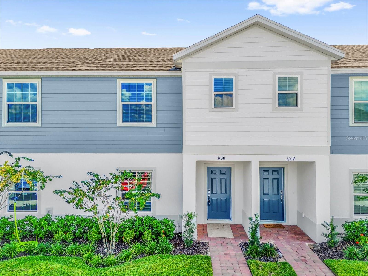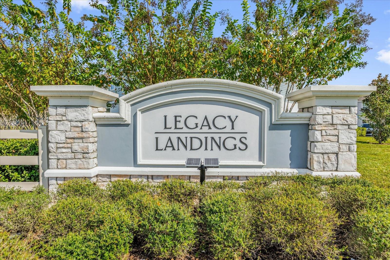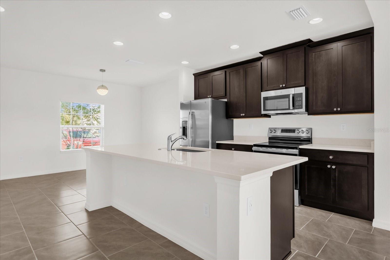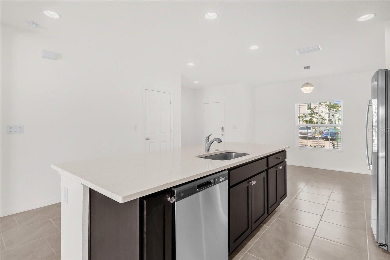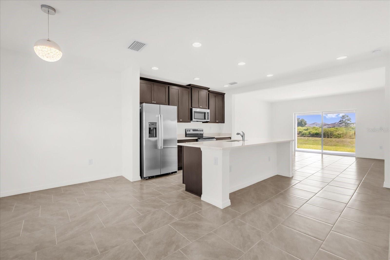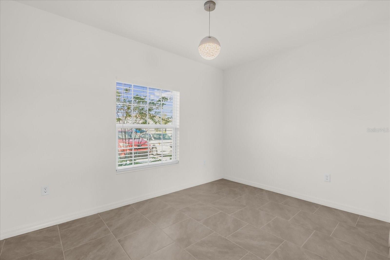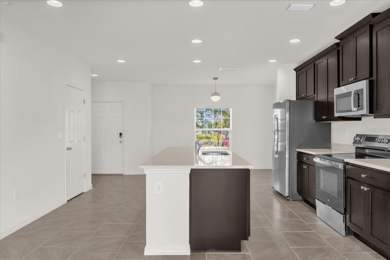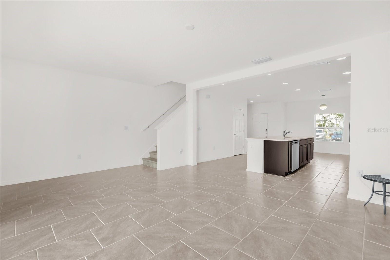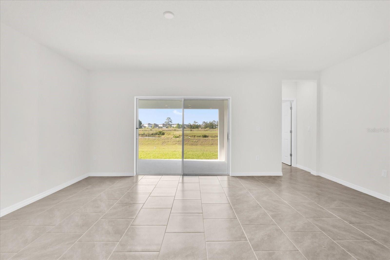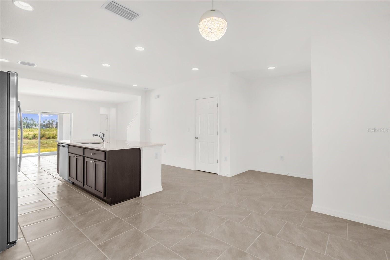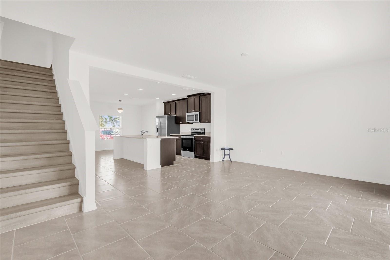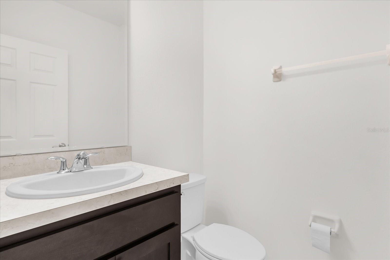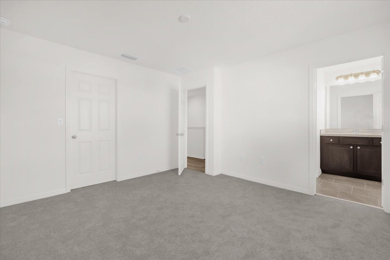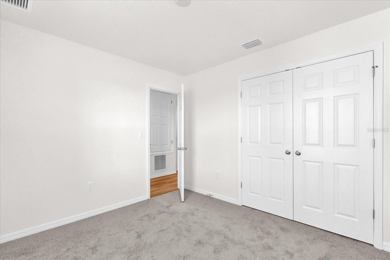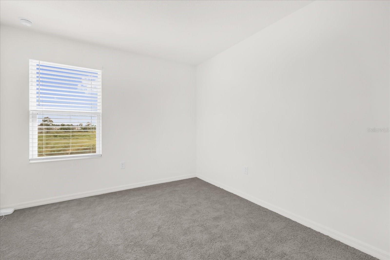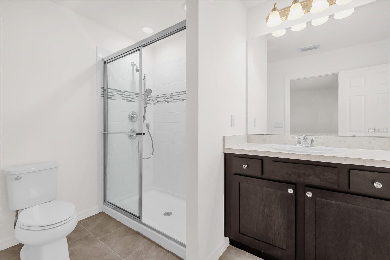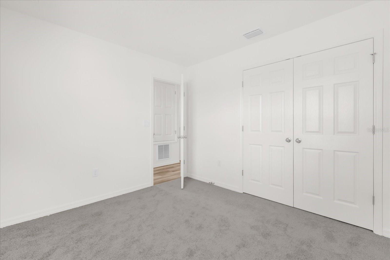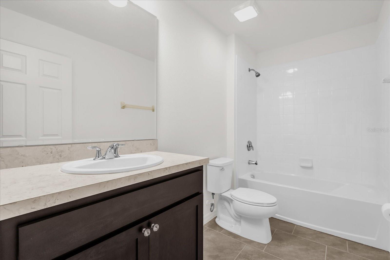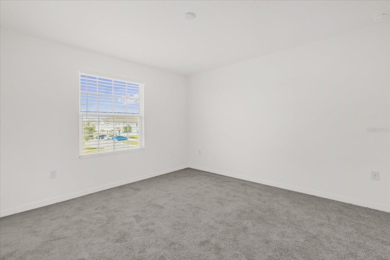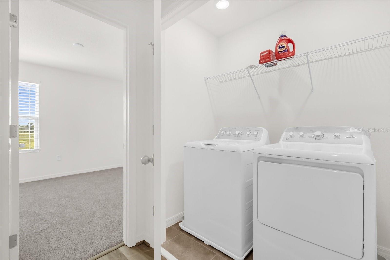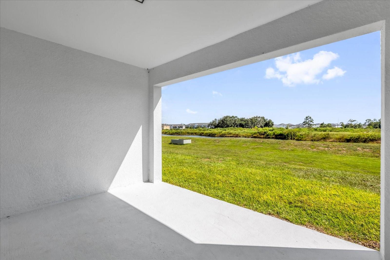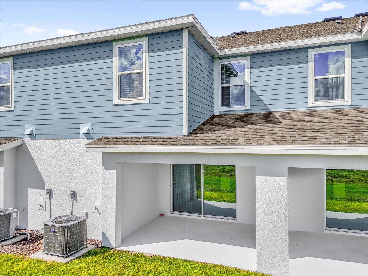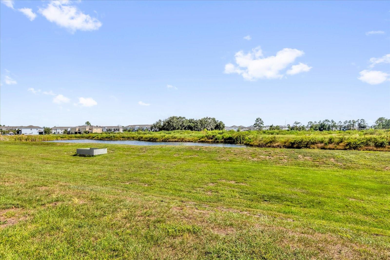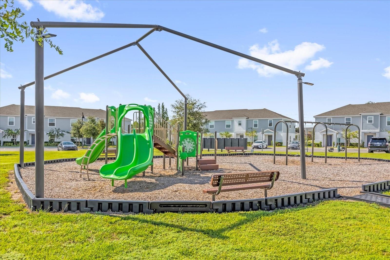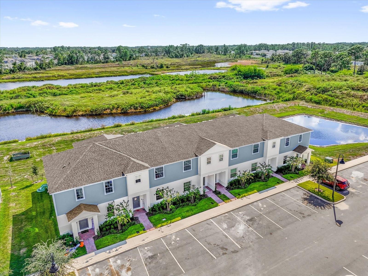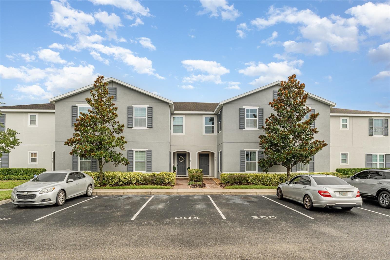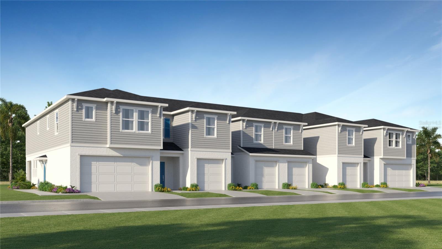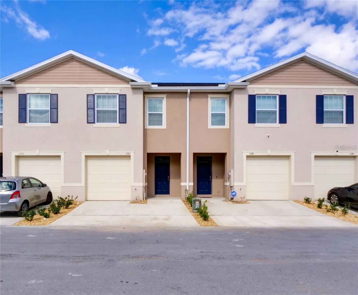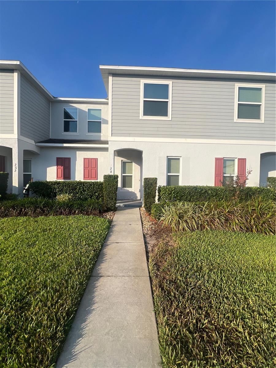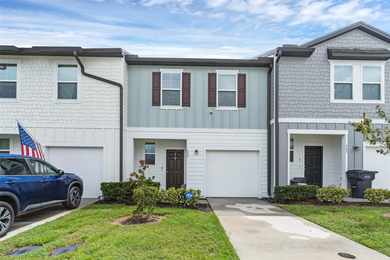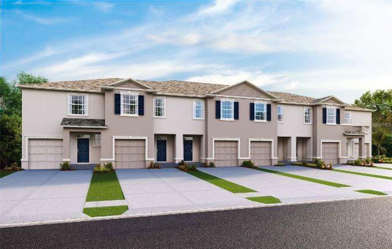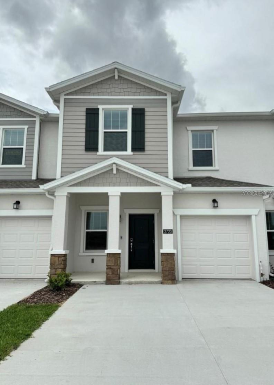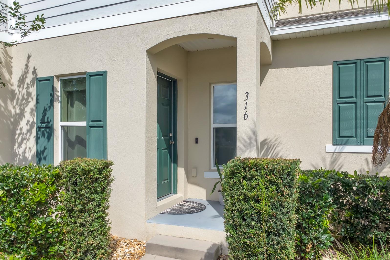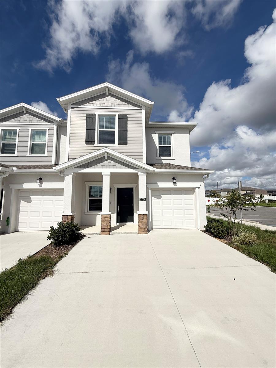PRICED AT ONLY: $273,000
Address: 1108 Sand Torch Circle, DAVENPORT, FL 33837
Description
***no rear neighbors/ super low hoa ***no rear neighbors/ pond view and new vinyl flooring in the hallway and stairs upstairs***welcome to legacy landing, davenports newer master planned community offering modern design and convenience. This move in ready 3 bedroom, 2. 5 bath townhome features 1,650 square feet of open concept living space with thoughtfully selected upgrades. The kitchen showcases espresso cabinetry, an extended island with additional island bar seating space, and a functional layout ideal with sink built in the island for both cooking and entertaining. Kitchen features **new stainless steal appliances** which stay along with brand **new washer and dryer**
the main level flows seamlessly into the living and dining area, creating an inviting space with natural light. Upstairs youll find **new laminate flooring on the staircase and hallway** (no carpet downstairs) leading to bedrooms and a spacious primary suite. Enjoy outdoor living on the extended rear patio lanai overlooking open green space with no rear neighbors, offering added privacy and a peaceful setting. ***ameneties include***access to community amenities including a pool and recreational areas, with close proximity to posner park shopping, dining, advent health, publix, target, i 4, champions gate golf and restaurant district, and central floridas world famous theme parks and attractions. This property offers an excellent opportunity for primary residence, second home, or investment in a growing davenport location. Neighborhood across from davenport school of arts.
Property Location and Similar Properties
Payment Calculator
- Principal & Interest -
- Property Tax $
- Home Insurance $
- HOA Fees $
- Monthly -
For a Fast & FREE Mortgage Pre-Approval Apply Now
Apply Now
 Apply Now
Apply Now- MLS#: O6349856 ( Residential )
- Street Address: 1108 Sand Torch Circle
- Viewed: 19
- Price: $273,000
- Price sqft: $165
- Waterfront: No
- Year Built: 2023
- Bldg sqft: 1650
- Bedrooms: 3
- Total Baths: 3
- Full Baths: 2
- 1/2 Baths: 1
- Days On Market: 31
- Additional Information
- Geolocation: 28.2249 / -81.5834
- County: POLK
- City: DAVENPORT
- Zipcode: 33837
- Subdivision: Legacy Lndgs
- Elementary School: Davenport School of the Arts
- Middle School: Boone Middle
- High School: Davenport High School
- Provided by: KELLER WILLIAMS LEGACY REALTY
- Contact: Jannese Garcia Vazquez
- 407-855-2222

- DMCA Notice
Features
Building and Construction
- Covered Spaces: 0.00
- Exterior Features: Sidewalk, Sliding Doors, Sprinkler Metered
- Flooring: Carpet, Laminate
- Living Area: 1650.00
- Roof: Shingle
Property Information
- Property Condition: Completed
School Information
- High School: Davenport High School
- Middle School: Boone Middle
- School Elementary: Davenport School of the Arts
Garage and Parking
- Garage Spaces: 0.00
- Open Parking Spaces: 0.00
Eco-Communities
- Water Source: Public
Utilities
- Carport Spaces: 0.00
- Cooling: Central Air
- Heating: Central
- Pets Allowed: Cats OK, Dogs OK
- Sewer: Public Sewer
- Utilities: Public
Finance and Tax Information
- Home Owners Association Fee Includes: Maintenance Grounds, Maintenance, Trash
- Home Owners Association Fee: 220.00
- Insurance Expense: 0.00
- Net Operating Income: 0.00
- Other Expense: 0.00
- Tax Year: 2024
Other Features
- Appliances: Disposal, Dryer, Microwave, Range, Refrigerator, Washer
- Association Name: 407-713-4235
- Association Phone: 813-600-5090
- Country: US
- Interior Features: High Ceilings, Kitchen/Family Room Combo, Open Floorplan, PrimaryBedroom Upstairs, Thermostat, Walk-In Closet(s)
- Legal Description: LEGACY LANDINGS PB 189 PG 36-37 LOT 22
- Levels: Two
- Area Major: 33837 - Davenport
- Occupant Type: Vacant
- Parcel Number: 27-26-14-704149-000220
- Possession: Close Of Escrow
- Views: 19
Nearby Subdivisions
Aspire At Canter Creek
Atria At Ridgewood Lakes
Atria/ridgewood Lakes
Atriaridgewood Lakes
Bella Vita
Bella Vita Ph 3
Brentwood
Brentwood Th
Brentwood Townhomes
Brentwood Twnhms Ph 1
Capri Village Townhome
Chateau At Astonia
Chateauastonia
Danbury At Ridgewood Lakes
Danburyridgewood Lks
F Chateauastonia
Fairway Villasph 2
Feltrim Reserve
Hartford Terrace Phase 2b
Horse Creek At Crosswinds
Legacy Lndgs
Madison Place Ph 1
Madison Place Ph 2
Madison Place Ph 3
Madison Place Phase 1
Oakmont Townhomes
Oakmont Twnhms Ph 1
Oakmont Twnhms Ph 2r
Pine Pointe
Providence Fairway Villasph 2
Sedgewick Trls
Solterra Ph 2b
Solterra Resort
Solterra Resort Oakmont Twnhm
Temples Crossing
Temples Xing
Villa At Regal Palms Condo
Williams Preserve Ph 1
Williams Preserve Ph 2a
Williams Preserve Ph Ii-a
Williams Preserve Ph Iia
Williams Preserve Phase Iia
Similar Properties
Contact Info
- The Real Estate Professional You Deserve
- Mobile: 904.248.9848
- phoenixwade@gmail.com
