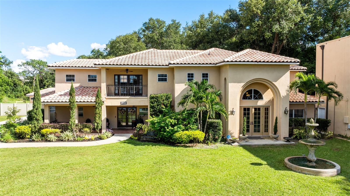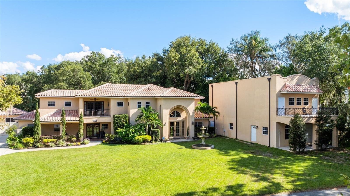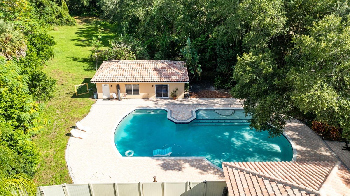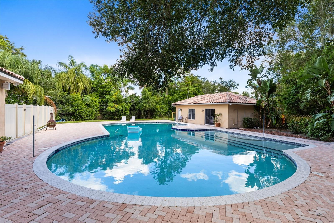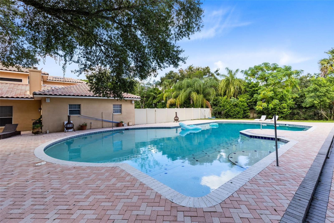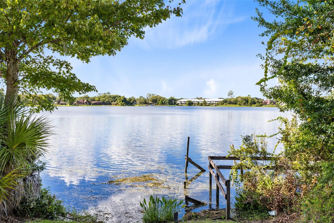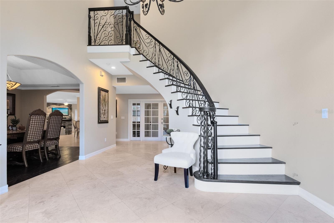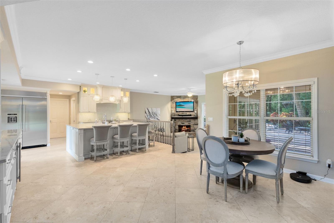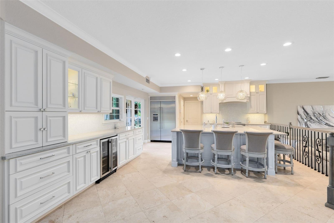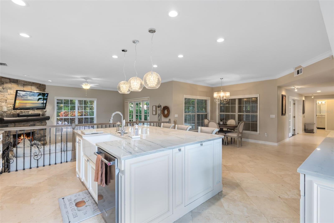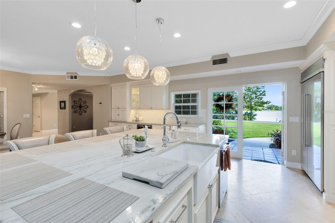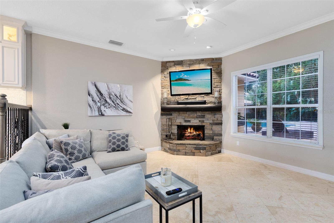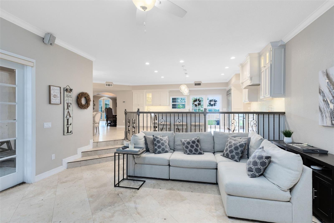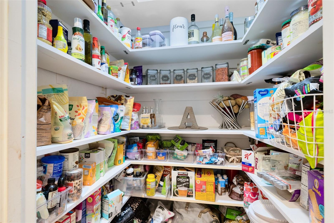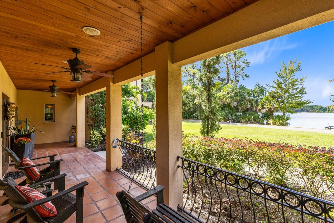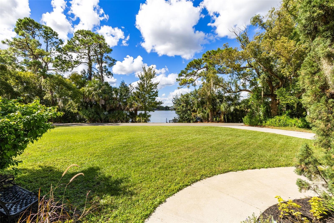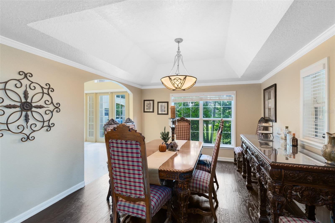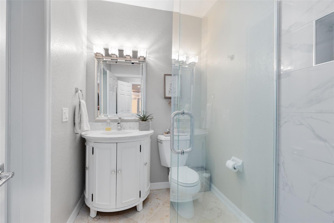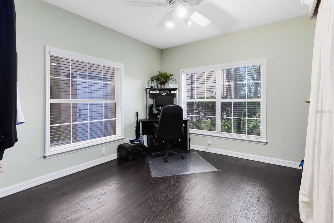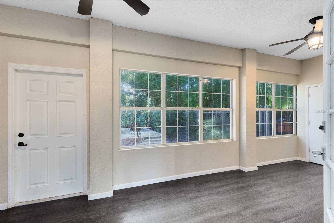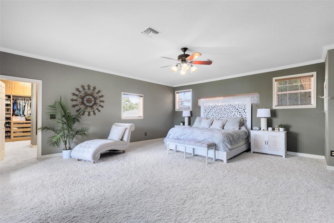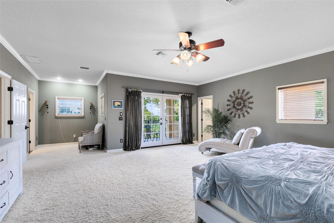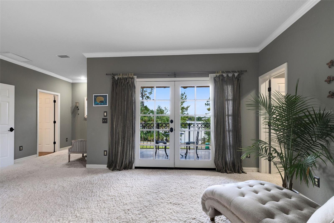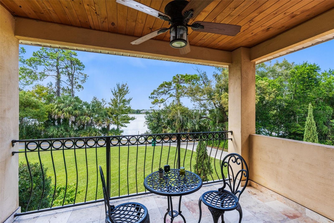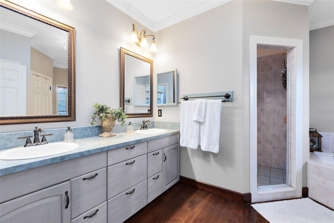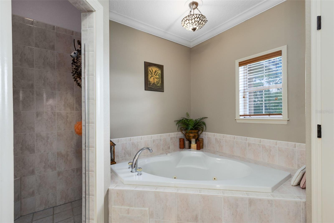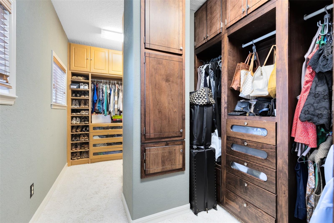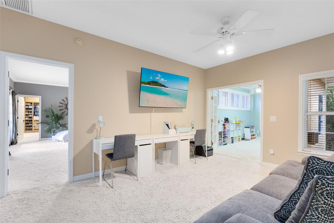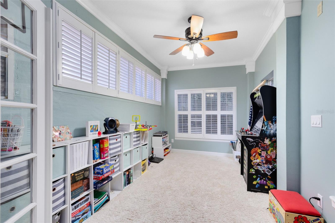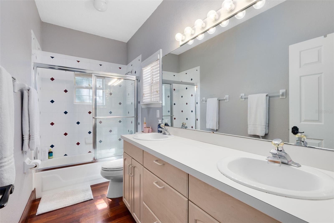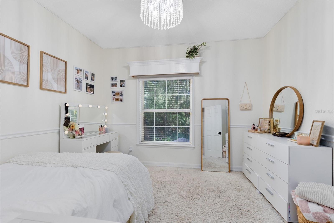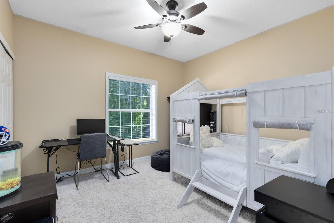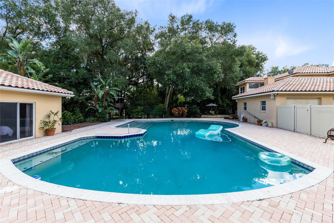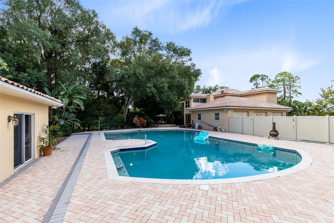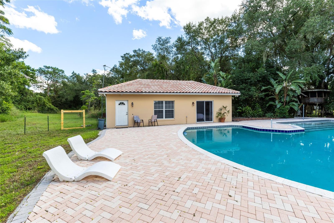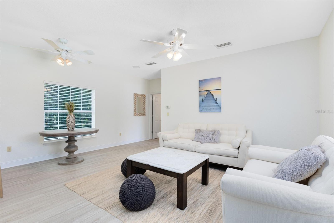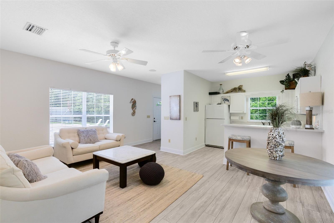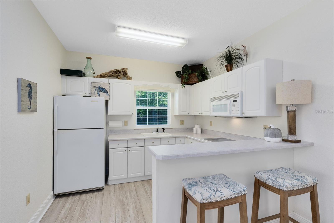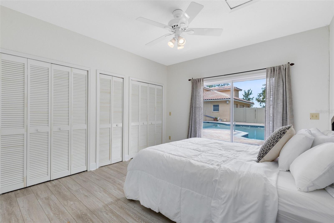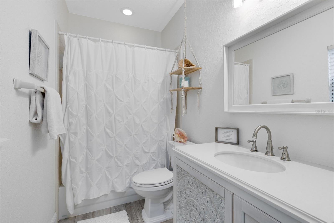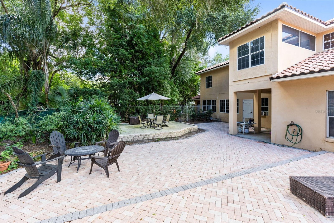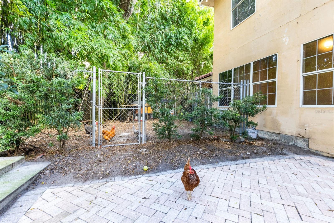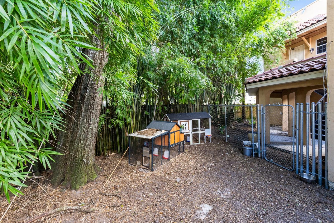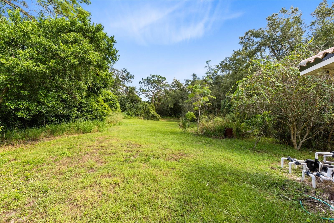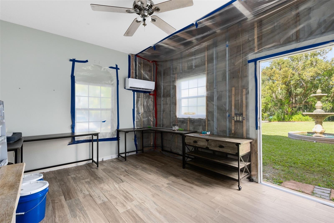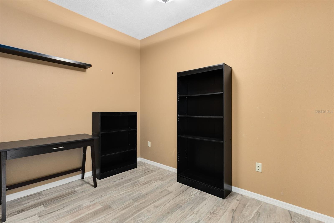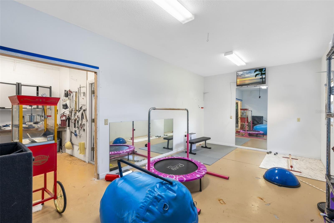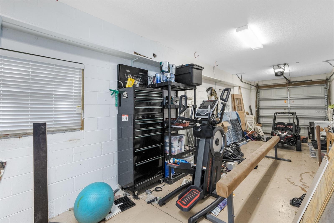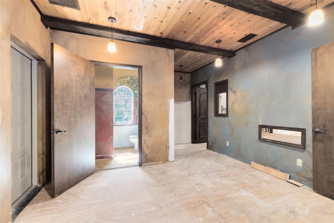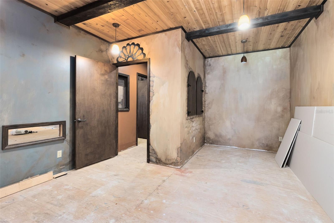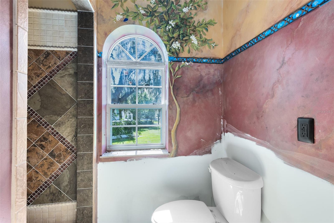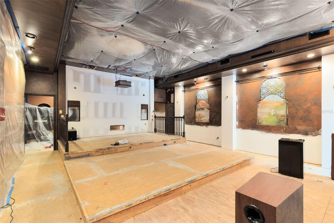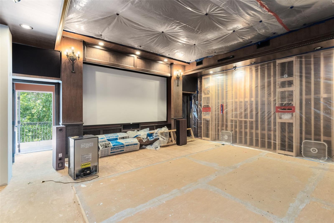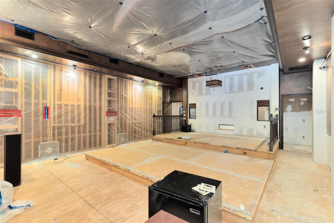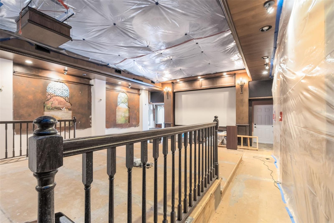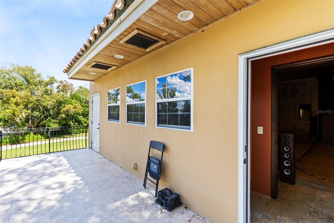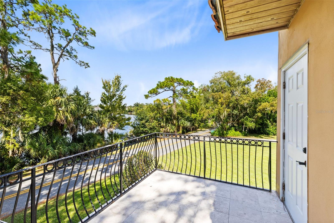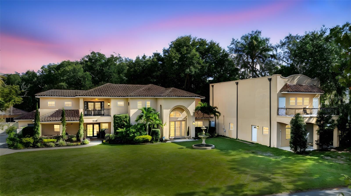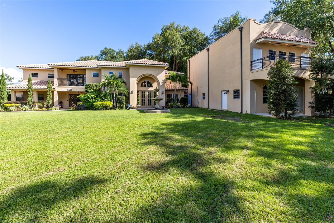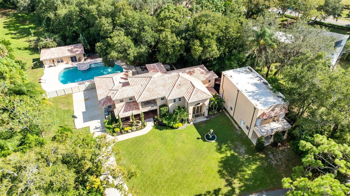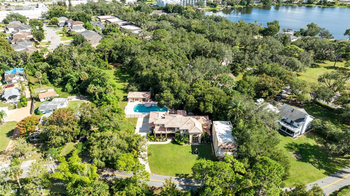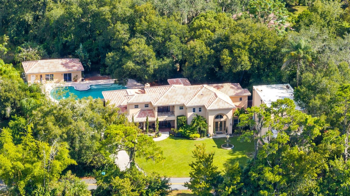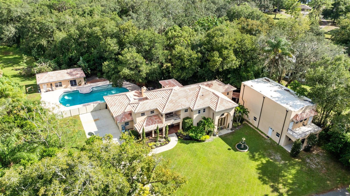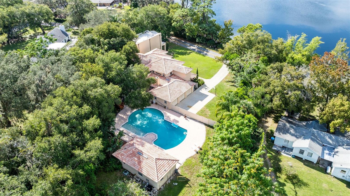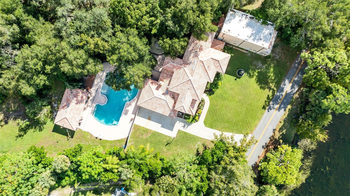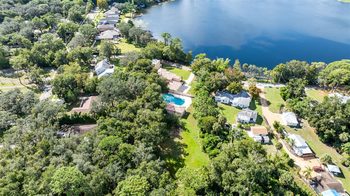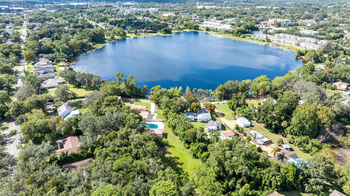PRICED AT ONLY: $1,100,000
Address: 1033 Oxford Street, LONGWOOD, FL 32750
Description
Warning: Reading this, you will realize this isnt just a home its a private compound designed for family, freedom, and endless possibilities. You already know why people are drawn to Longwood: tree lined streets, serene lakes, and a sense of space thats increasingly rare in Central Florida. What you may not expect is to find a property that combines multi generational living, luxury amenities, and genuine investment potential (more on this to follow) all on a lakefront setting with more than 1.5 acres. From the moment you arrive, its clear this estate was designed to be different. The property spans four contiguous lots, anchored by a stately main residence of over 3,800 square feet, complemented by a 760 square foot guest house, and a two story detached building with more than 1,700 square feet of finished area. Together, they form a rare combination of space, flexibility, and opportunity ideal for extended family, guests, or potential income. The main house immediately impresses with its warm travertine floors, expansive living spaces, and thoughtful architectural touches. The sunken family room is both elegant and inviting, perfectly framed by natural light and views of the resort style pool. The chefs kitchen was designed for those who love to cook and entertain, featuring custom cabinetry, a large island, and high end appliances that balance function and form. The first floor also includes an office/den with a built in Murphy bed, full bath, and open dining area that offers comfort and versatility for everyday living or visiting guests. Upstairs, youll find three spacious bedrooms, including a primary suite that defines luxury. The master features an oversized walk in closet with custom built ins, a spa like bathroom, and a private balcony overlooking the lake with beautiful sunsets. A loft and bonus room add flexible space for work, play, or a quiet retreat. Step outside, and the true magic of this property comes alive. The 80,000 gallon resort style pool creates a resort atmosphere in your own backyard that is perfect for hosting gatherings or simply relaxing in total privacy. Beyond the pool, youll find a chicken coop, mature landscaping, and room to expand for future family members. All of this framed by peaceful lake frontage at the front of the estate. The guest house serves as a fully independent residence, complete with a kitchen, dining area, family room, full bath, and bedroom, which is ideal for multi generational living or long term guests. Finally, the detached two story building adds incredible potential. The first floor includes an oversized garage, workshop, fitness area, and separate built out office; while the second floor houses a luxury theater room spanning over 1,100 square feet. With additional finishing, this structure could easily be converted into two apartments or other income producing opportunities. What truly sets this property apart is not just its scale, but its versatility. Whether you envision a family compound, private retreat, or investment opportunity, every structure and every acre here offers possibilities rarely found in todays market. With lake views in front, total privacy in back, and every amenity in between; this Longwood estate represents the best of Florida living a home designed for connection, comfort, and opportunity, ready for its next chapter.
Property Location and Similar Properties
Payment Calculator
- Principal & Interest -
- Property Tax $
- Home Insurance $
- HOA Fees $
- Monthly -
For a Fast & FREE Mortgage Pre-Approval Apply Now
Apply Now
 Apply Now
Apply Now- MLS#: O6353456 ( Residential )
- Street Address: 1033 Oxford Street
- Viewed: 8
- Price: $1,100,000
- Price sqft: $124
- Waterfront: Yes
- Wateraccess: Yes
- Waterfront Type: Lake Front
- Year Built: 1995
- Bldg sqft: 8872
- Bedrooms: 4
- Total Baths: 5
- Full Baths: 5
- Garage / Parking Spaces: 4
- Days On Market: 24
- Acreage: 1.52 acres
- Additional Information
- Geolocation: 28.6932 / -81.3326
- County: SEMINOLE
- City: LONGWOOD
- Zipcode: 32750
- Subdivision: Wildmere Amd
- Elementary School: Longwood Elementary
- Middle School: Milwee Middle
- High School: Lyman High
- Provided by: PRISTINE FLORIDA PROPERTIES LLC
- Contact: Sean McCartney
- 727-510-8226

- DMCA Notice
Features
Building and Construction
- Covered Spaces: 0.00
- Exterior Features: Balcony, French Doors
- Flooring: Carpet, Travertine, Wood
- Living Area: 6348.00
- Other Structures: Guest House, Other
- Roof: Tile
Property Information
- Property Condition: Completed
Land Information
- Lot Features: Conservation Area, City Limits, Irregular Lot, Landscaped, Oversized Lot, Paved
School Information
- High School: Lyman High
- Middle School: Milwee Middle
- School Elementary: Longwood Elementary
Garage and Parking
- Garage Spaces: 4.00
- Open Parking Spaces: 0.00
- Parking Features: Boat, Driveway, Garage Door Opener, Garage Faces Side, Workshop in Garage
Eco-Communities
- Pool Features: In Ground
- Water Source: Public
Utilities
- Carport Spaces: 0.00
- Cooling: Central Air
- Heating: Central
- Pets Allowed: Yes
- Sewer: Public Sewer
- Utilities: BB/HS Internet Available, Cable Available, Electricity Connected, Public, Sewer Connected, Water Connected
Finance and Tax Information
- Home Owners Association Fee: 0.00
- Insurance Expense: 0.00
- Net Operating Income: 0.00
- Other Expense: 0.00
- Tax Year: 2024
Other Features
- Appliances: Cooktop, Disposal, Dryer, Electric Water Heater, Microwave, Range, Range Hood, Washer
- Country: US
- Interior Features: Ceiling Fans(s), Crown Molding, Eat-in Kitchen, Kitchen/Family Room Combo, Open Floorplan, PrimaryBedroom Upstairs, Solid Wood Cabinets, Stone Counters, Thermostat, Walk-In Closet(s), Window Treatments
- Legal Description: PT OF LOTS 26 27 & 28 DESC AS BEG 230 FT W OF SE COR LOT 28 RUN N 88.99 FT W 99.32 FT N 58 DEG 04 MIN 22 SEC W 110.38 FT S 39 DEG 54 MIN 14 SEC W TO A PT 28.6 FT N 39 DEG 54 MIN 14 SEC E OF S LI LOT 28 S 69 DEG 29 MIN E TO A PT W OF BEG E TO BEG BLK G AMENDED PLAT OF WILDMERE PB 3 PG 60 & BEG 250 FT W OF NE COR BLK 2 RUN S 85 DEG 52 MIN W 151 FT N 69 DEG 29 MIN W 32 FT E 180.6 FT TO BEG AMENDED PLAT SOUTH WILDMERE PB 6 PG 94
- Levels: Two
- Area Major: 32750 - Longwood East
- Occupant Type: Owner
- Parcel Number: 05-21-30-502-0G00-026A
- Style: Mediterranean
- View: Pool, Trees/Woods, Water
- Zoning Code: LDR
Nearby Subdivisions
Bay Lagoon
Bay Meadow Farms
Cor Jesu
Country Club Heights
Devonshire
Entzmingers Add 1
Greenwood Estates
Hidden Oak Estates
Highland Hills 1st Rep
Knollwood 2nd Add
Knollwood 3rd Add Amd
Lake Searcy Shores
Lake Wayman Heights Lake Add
Landings The
Lazy Acres
Longdale
Longwood
Longwood Club
Longwood North
Longwood Park
Longwood Plantation
Meadows
Meadows Unit 1
Myrtle Lake Hills
Nelson Court
North Cove
Northridge Reserve
Other
Rangeline Woods
Sanlando Spgs
Springwood
Tiberon Cove
West Wildmere
Wildmere
Wildmere Amd
Winsor Manor 1st Add
Woodlands Sec 5
Contact Info
- The Real Estate Professional You Deserve
- Mobile: 904.248.9848
- phoenixwade@gmail.com
