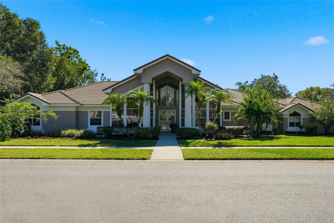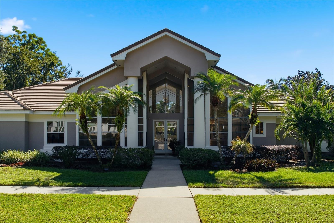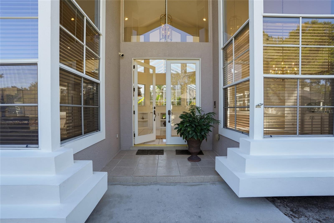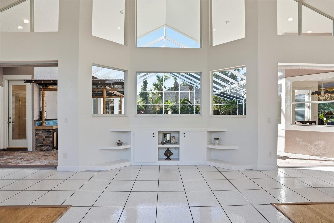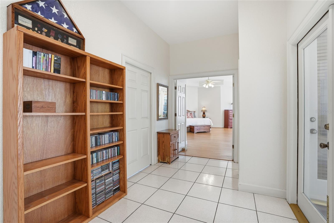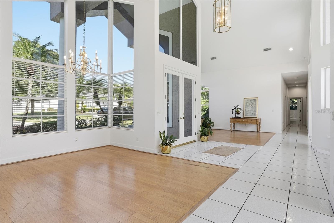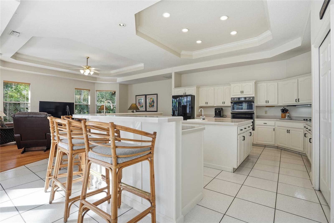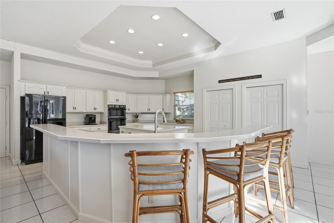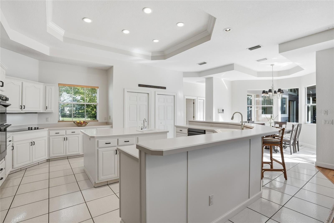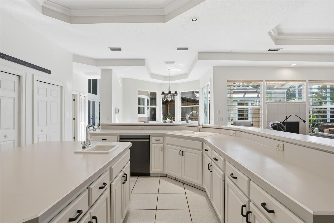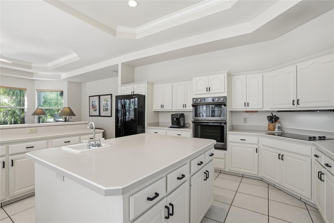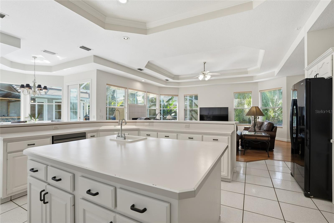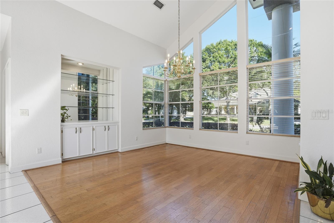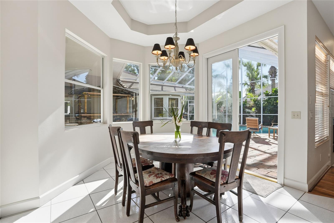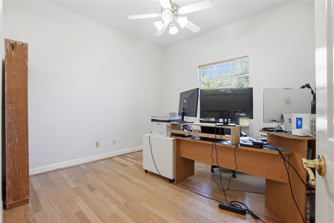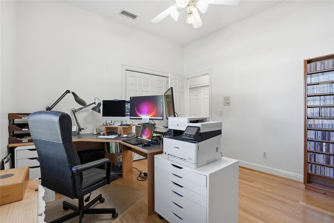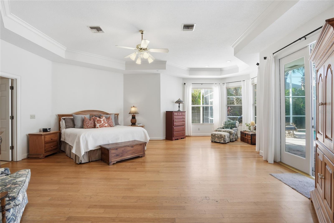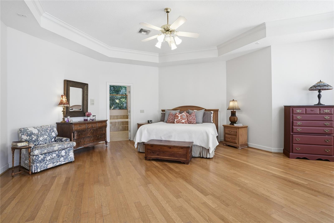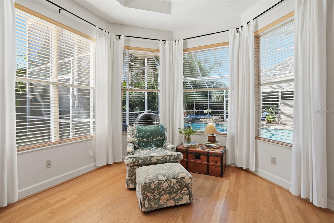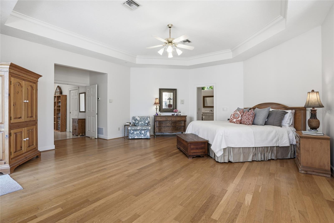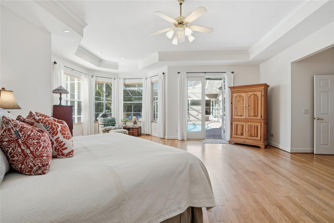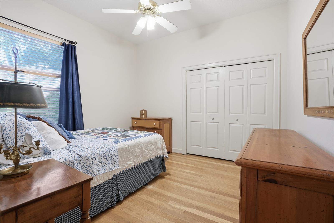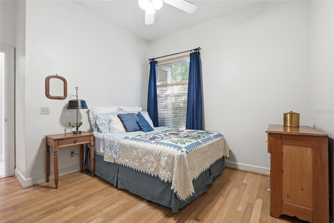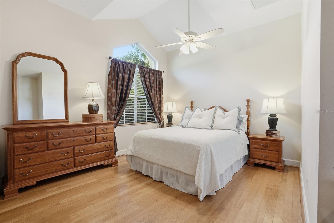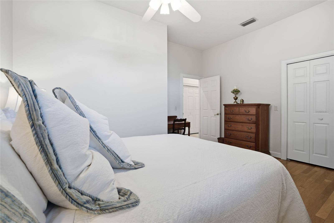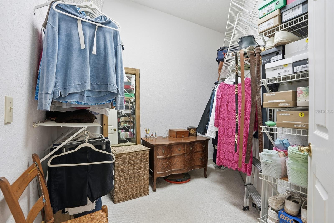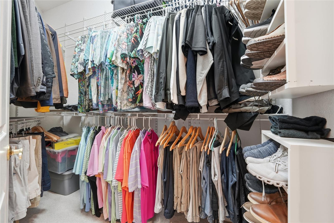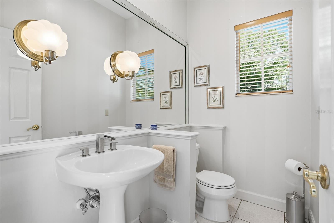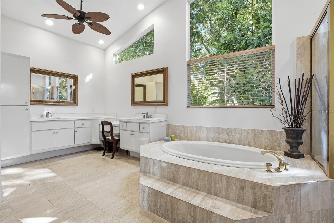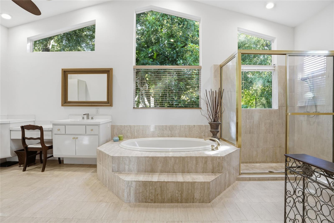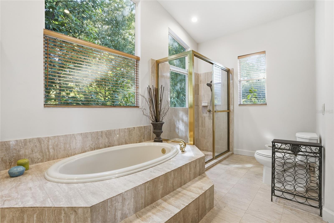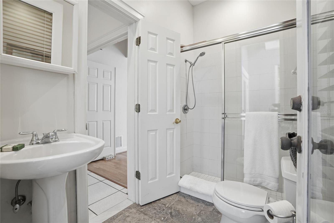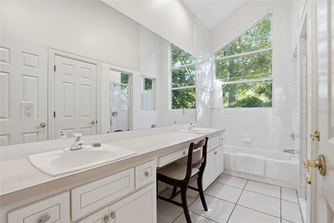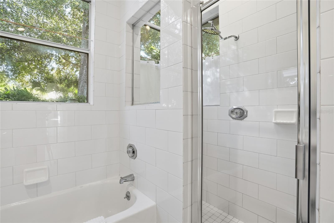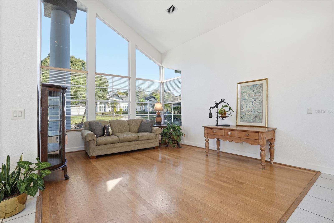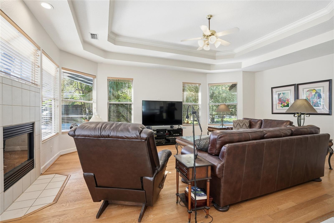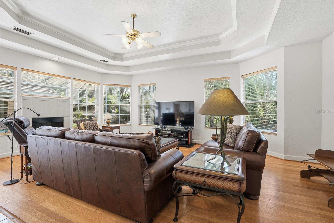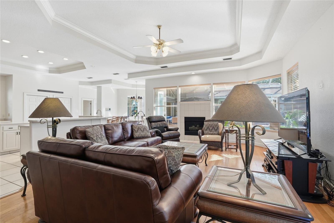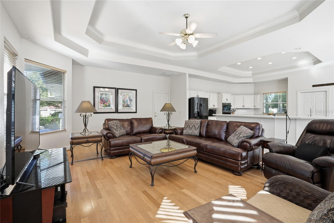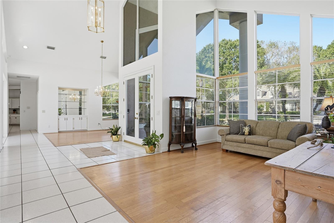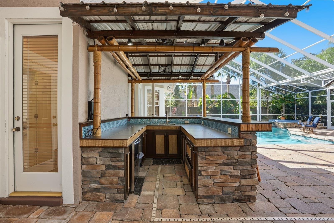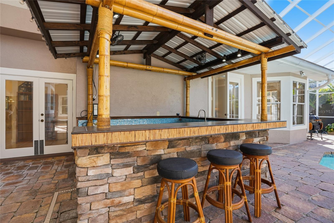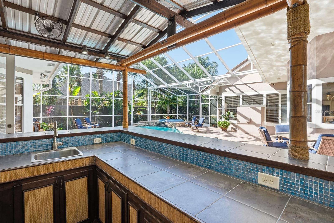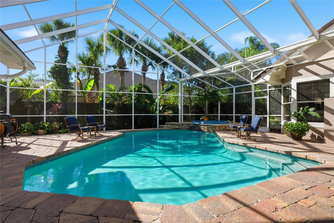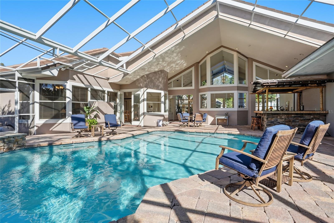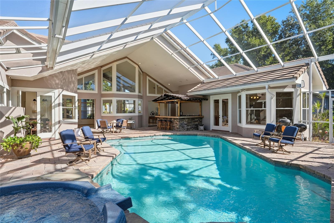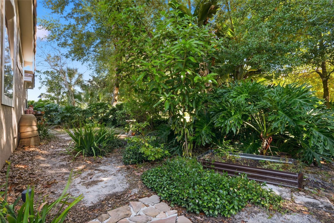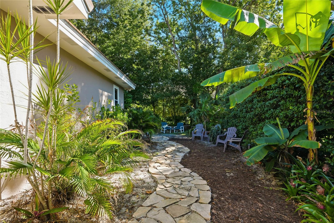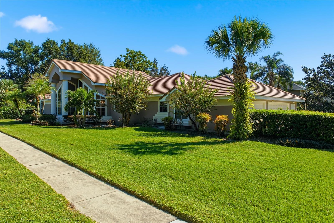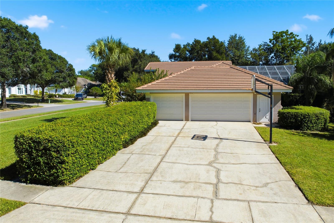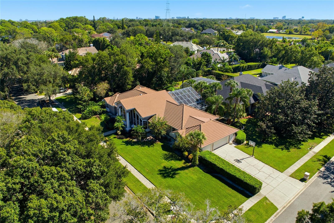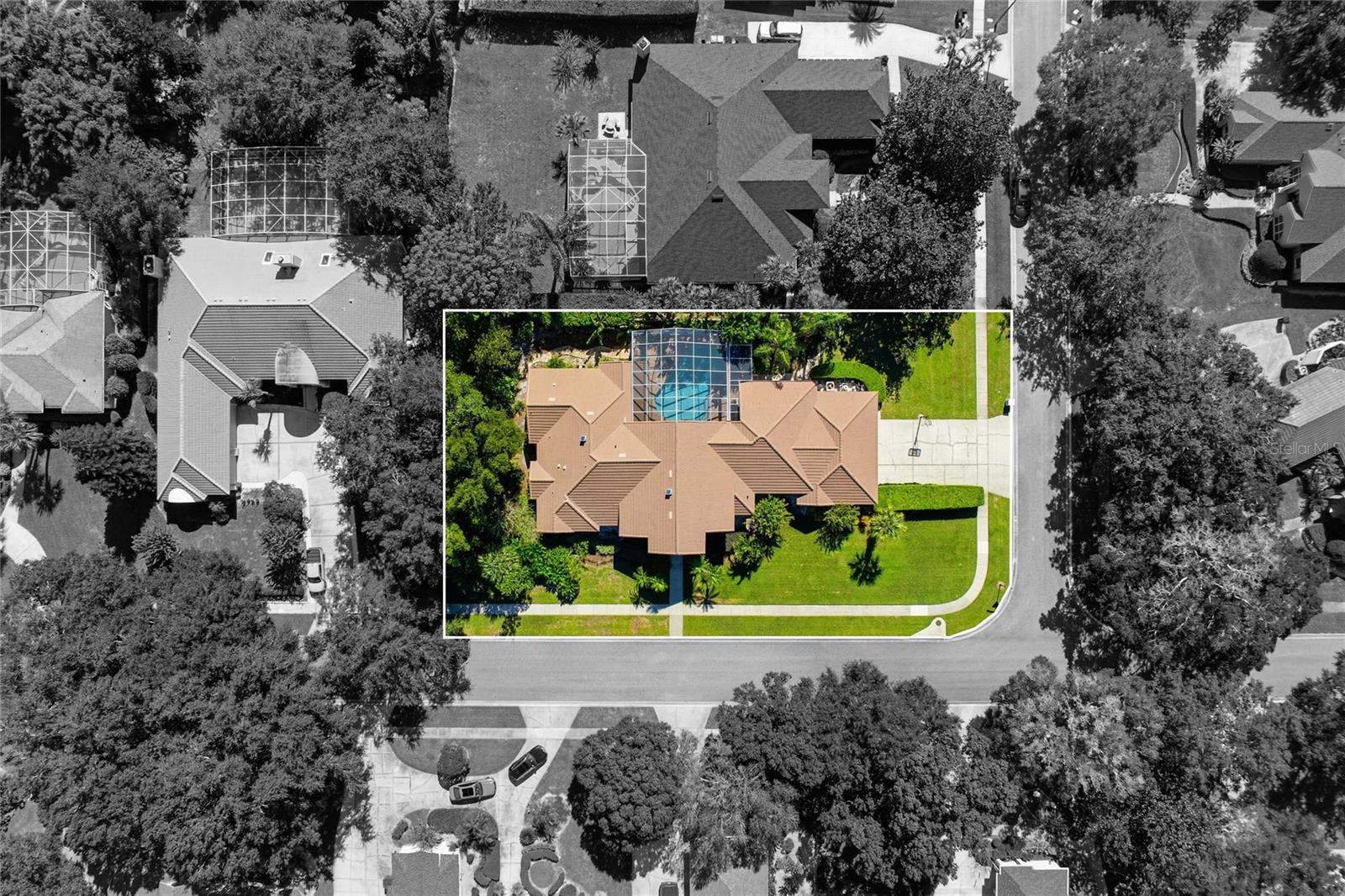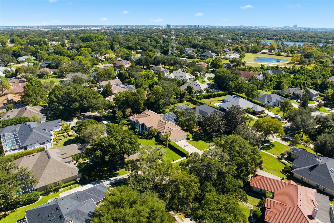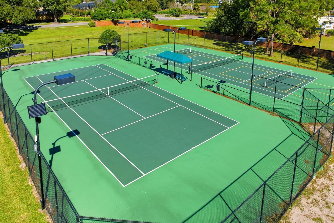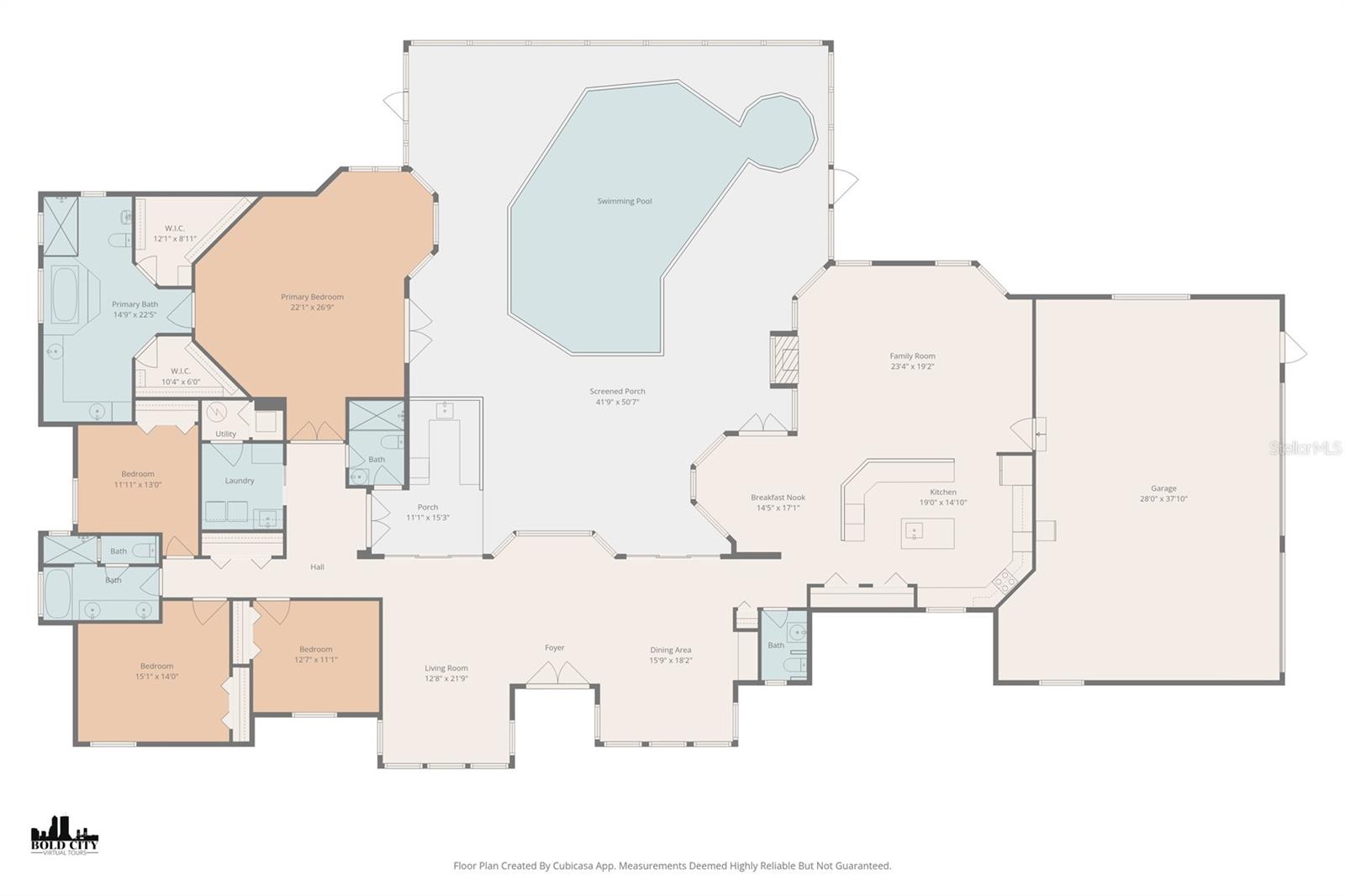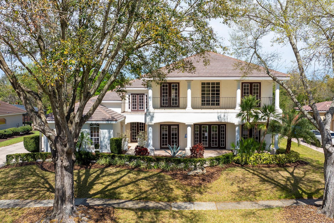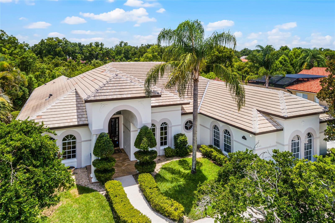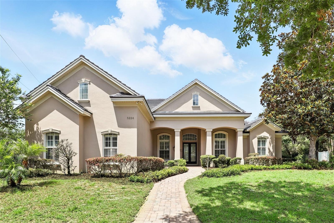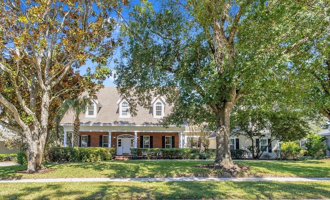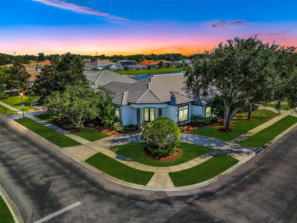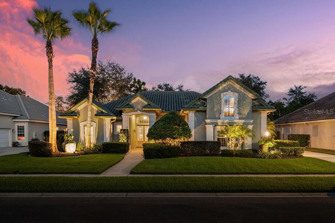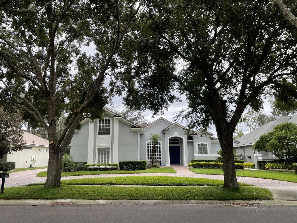PRICED AT ONLY: $1,100,000
Address: 5203 Hillview Lane, ORLANDO, FL 32819
Description
One or more photo(s) has been virtually staged. Enter into a 20' foyer with 2 large pocket doors open to the Saltwater pool with mature landscaping, windows, and light everywhere. This was a former model home. Located on the corner of a cul de sac lot, a .5 lot with a side entry 3 car garage, and an open kitchen with an island overlooking the family room. There is a huge breakfast room that easily seats 8, also overlooking the pool and lanai. With formal living and dining rooms, this home was designed with entertaining in mind a must see
Property Location and Similar Properties
Payment Calculator
- Principal & Interest -
- Property Tax $
- Home Insurance $
- HOA Fees $
- Monthly -
For a Fast & FREE Mortgage Pre-Approval Apply Now
Apply Now
 Apply Now
Apply Now- MLS#: O6357249 ( Residential )
- Street Address: 5203 Hillview Lane
- Viewed: 11
- Price: $1,100,000
- Price sqft: $313
- Waterfront: No
- Year Built: 1990
- Bldg sqft: 3515
- Bedrooms: 4
- Total Baths: 4
- Full Baths: 3
- 1/2 Baths: 1
- Garage / Parking Spaces: 3
- Days On Market: 7
- Additional Information
- Geolocation: 28.4843 / -81.5008
- County: ORANGE
- City: ORLANDO
- Zipcode: 32819
- Subdivision: Torey Pines
- Elementary School: Bay Lake Elementary
- Middle School: Chain of Lakes Middle
- High School: Dr. Phillips High
- Provided by: BETTER HOMES AND GARDENS REAL ESTATE LIFESTYLES RE
- Contact: Dennis Kinkopf
- 833-765-3244

- DMCA Notice
Features
Building and Construction
- Covered Spaces: 0.00
- Exterior Features: Courtyard, Garden, Lighting, Sidewalk, Sliding Doors
- Flooring: Carpet, Ceramic Tile, Hardwood, Tile, Wood
- Living Area: 3515.00
- Roof: Tile
Land Information
- Lot Features: Corner Lot, Cul-De-Sac, Landscaped, Near Golf Course, Oversized Lot
School Information
- High School: Dr. Phillips High
- Middle School: Chain of Lakes Middle
- School Elementary: Bay Lake Elementary
Garage and Parking
- Garage Spaces: 3.00
- Open Parking Spaces: 0.00
Eco-Communities
- Pool Features: Child Safety Fence, Chlorine Free, Gunite, In Ground, Pool Sweep, Salt Water, Screen Enclosure
- Water Source: Public
Utilities
- Carport Spaces: 0.00
- Cooling: Central Air
- Heating: Central, Electric, Exhaust Fan, Heat Pump
- Pets Allowed: Yes
- Sewer: Septic Tank
- Utilities: BB/HS Internet Available, Cable Available, Cable Connected, Electricity Available, Electricity Connected, Fiber Optics, Fire Hydrant
Finance and Tax Information
- Home Owners Association Fee: 1100.00
- Insurance Expense: 0.00
- Net Operating Income: 0.00
- Other Expense: 0.00
- Tax Year: 2024
Other Features
- Appliances: Built-In Oven, Convection Oven, Cooktop, Dishwasher, Disposal, Dryer, Electric Water Heater, Exhaust Fan, Microwave, Range Hood, Refrigerator, Washer
- Association Name: Southwest Property Association
- Association Phone: 407-656-1081
- Country: US
- Furnished: Unfurnished
- Interior Features: Built-in Features, Cathedral Ceiling(s), Ceiling Fans(s), Crown Molding, Eat-in Kitchen, High Ceilings, Kitchen/Family Room Combo, Open Floorplan, Primary Bedroom Main Floor, Solid Wood Cabinets, Tray Ceiling(s), Vaulted Ceiling(s), Walk-In Closet(s)
- Legal Description: TOREY PINES UNIT TWO 23/27 LOT 66
- Levels: One
- Area Major: 32819 - Orlando/Bay Hill/Sand Lake
- Occupant Type: Owner
- Parcel Number: 15-23-28-8698-00-660
- Possession: Negotiable
- Style: Coastal
- View: Pool
- Views: 11
- Zoning Code: R-1AAAA
Nearby Subdivisions
Bay Hill
Bay Hill Bayview Sub
Bay Hill / Bayview Sub
Bay Hill Cove
Bay Hill Sec 04
Bay Hill Sec 05
Bay Hill Sec 07
Bay Hill Sec 09
Bay Hill Sec 10
Bay Hill Village North Condo
Bay Hill Village West Condo
Carmel
Clubhouse Estates
Dellagio
Emerson Pointe
Enclave At Orlando
Enclave At Orlando Ph 02
Enclave At Orlando Ph 03
Hawthorn Suites Orlando
Hidden Beach
Isle Of Osprey
Kensington Park
Lake Cane Estates
Lake Cane Shores
Lake Cane Villa
Lake Marsha Highlands Add 03
Lakeside/toscana
Landsbrook Terrace
North Bay Sec 04
Not On The List
Orange Tree Cc Un #4a
Orange Tree Cc Un 4a
Orange Tree Country Club
Palm Lake
Phillips Blvd Village Vistame
Point Orlando Residence Condo
Point Orlando Resort
Point Orlando Resort Condo
Point Orlando Resort Condo Ph
Point Orlando Resort Condomini
Pointe Tibet Rep
Sand Lake Hills
Sand Lake Hills Sec 01
Sand Lake Hills Sec 01 Rep Lt
Sand Lake Hills Sec 02
Sand Lake Hills Sec 05
Sand Lake Hills Sec 06
Sand Lake Hills Sec 07
Sand Lake Hills Sec 07a
Sand Lake Hills Sec 09
Sand Lake Hills Sec 10a
Sand Lake Hills Sec 8
Sand Lake Sound
Sandy Springs
Shadow Bay Spgs
South Bay
South Bay Sec 03
South Bay Sec 4
South Bay Villas
Spring Lake Villas
Staysky Suites
Staysky Suites Cond
Staysky Suites Condo
Tangelo Park Sec 01
Tangelo Park Sec 02
Tangelo Park Sec 03
The Point Orlando Resort Condo
Torey Pines
Turnbury Woods
Vista Cay Resort Reserve
Vista Cay Resort - Reserve
Vista Cayharbor Square Ph 08
Similar Properties
Contact Info
- The Real Estate Professional You Deserve
- Mobile: 904.248.9848
- phoenixwade@gmail.com
