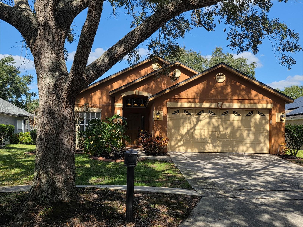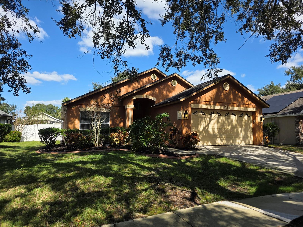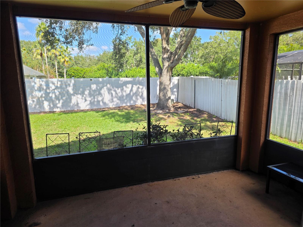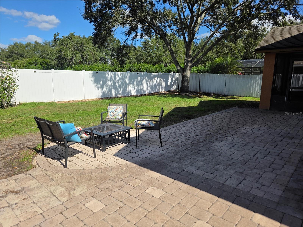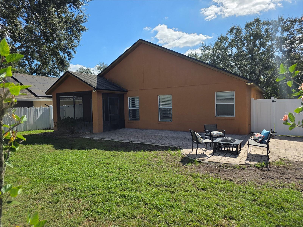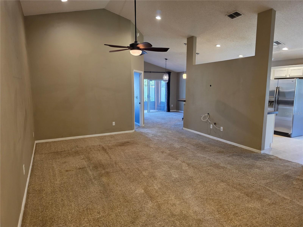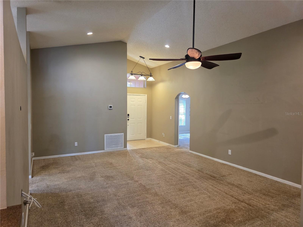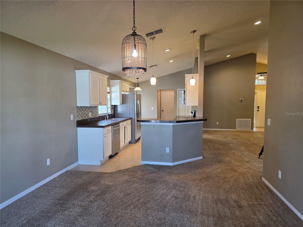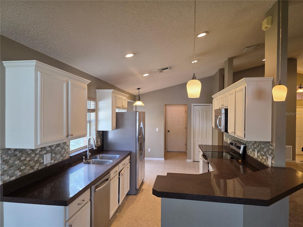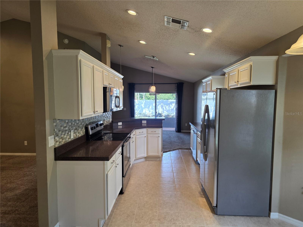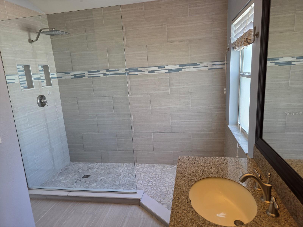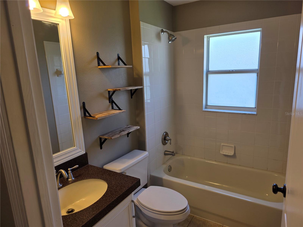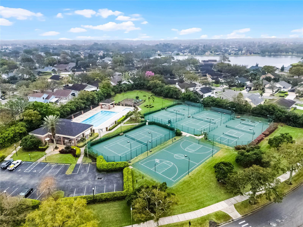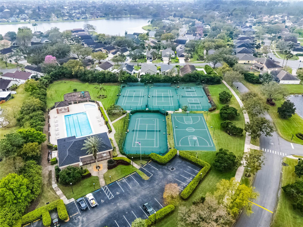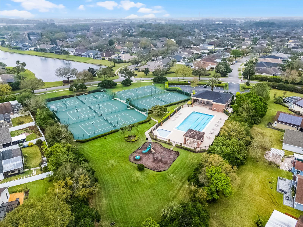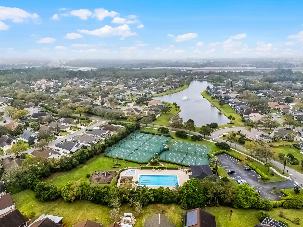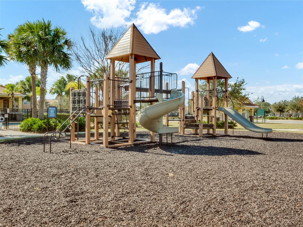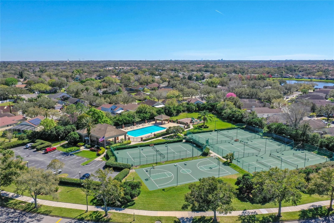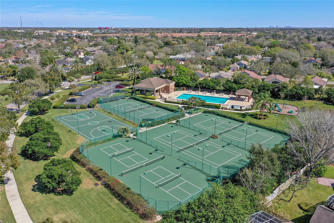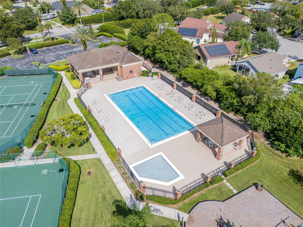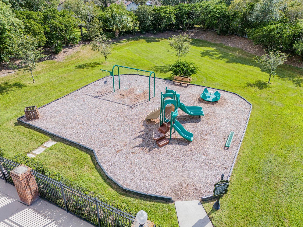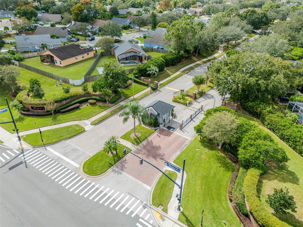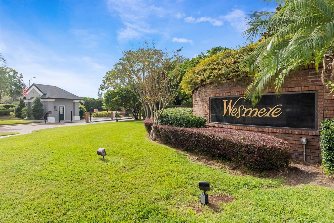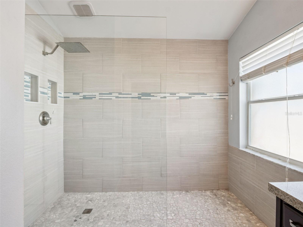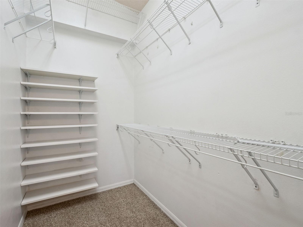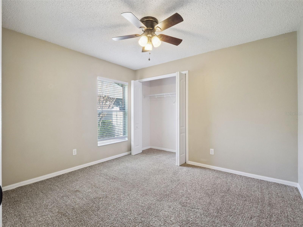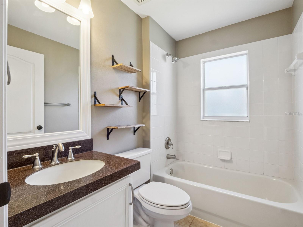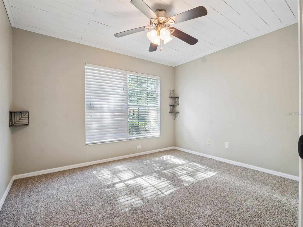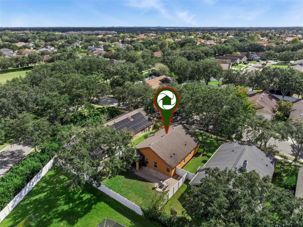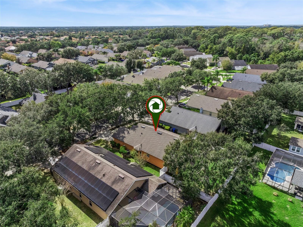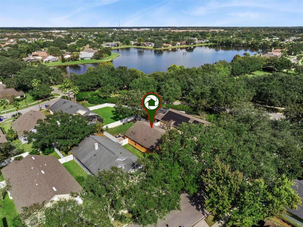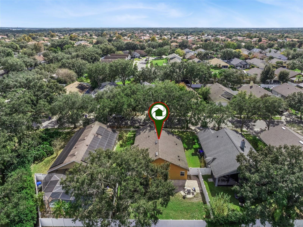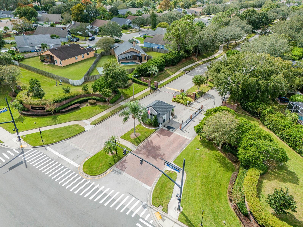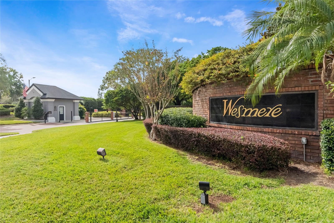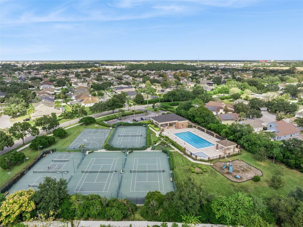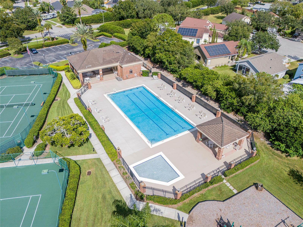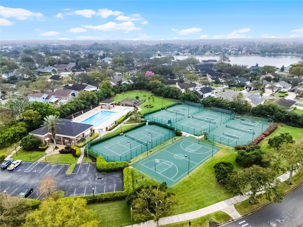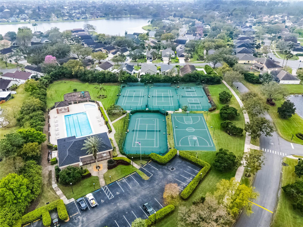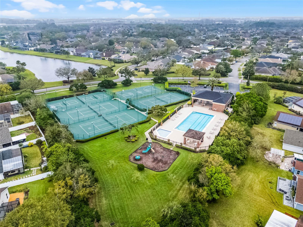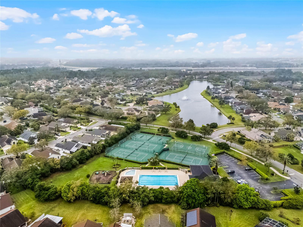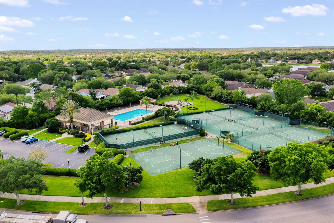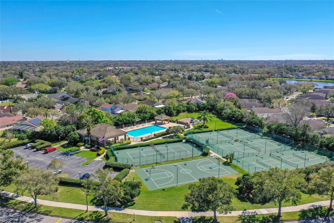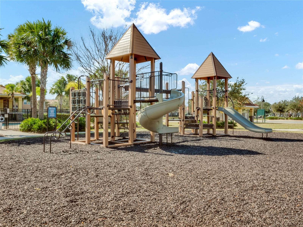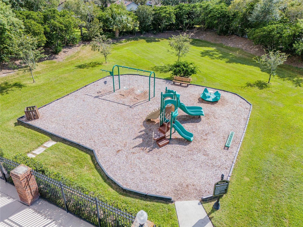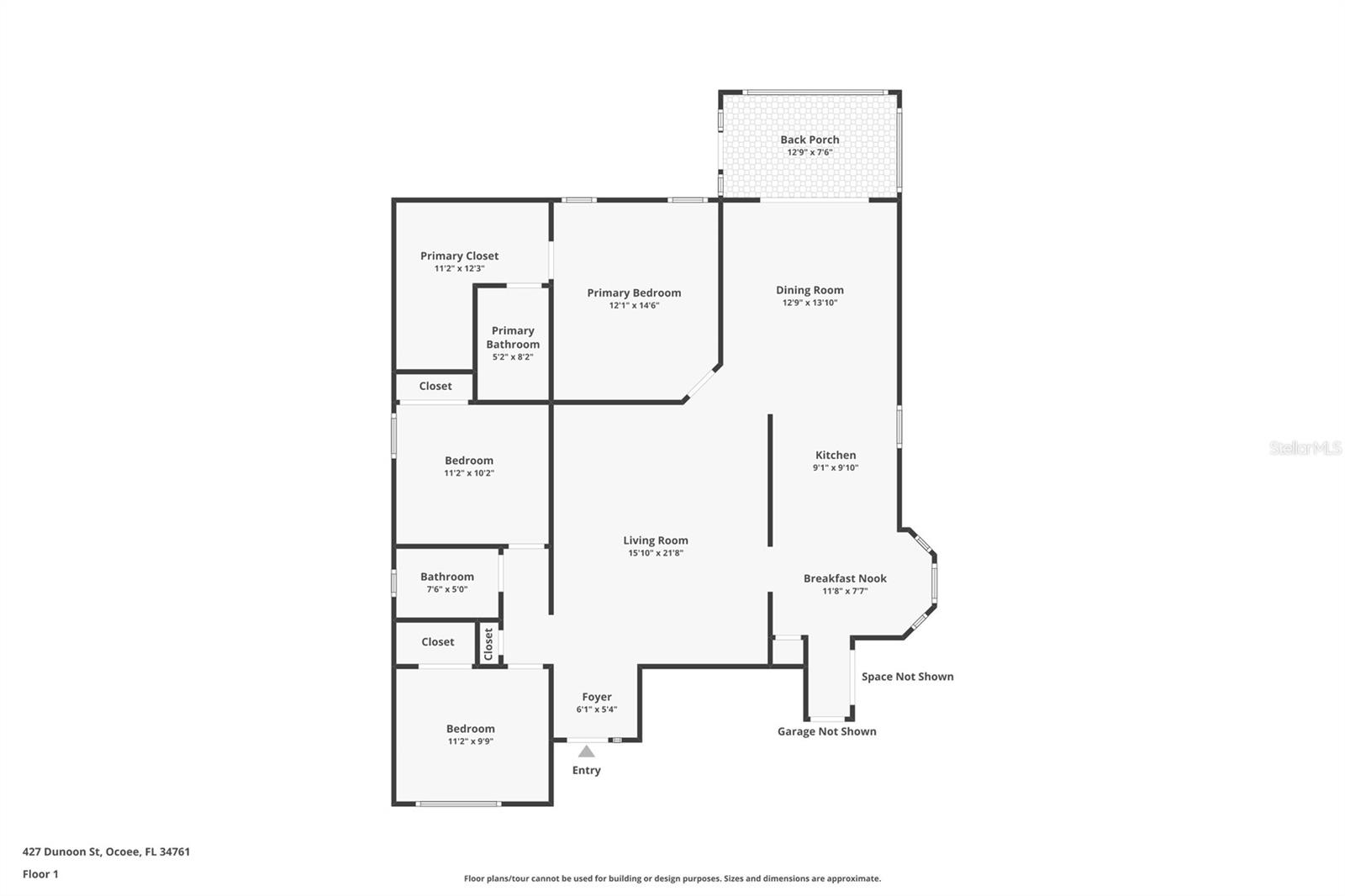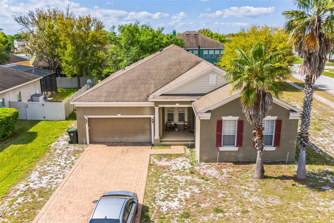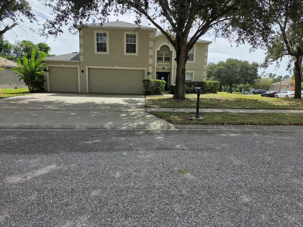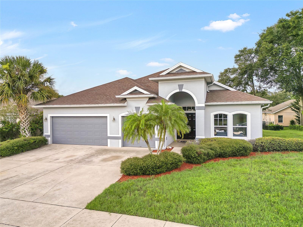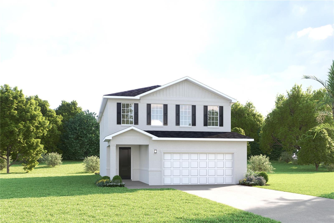PRICED AT ONLY: $415,000
Address: 427 Dunoon Street, OCOEE, FL 34761
Description
Exceptional opportunity in the highly sought after gated community of Wesmere. This one story home offers an open, inviting layout with vaulted ceilings and a spacious fenced backyard, perfectly positioned on a quiet dead end street for added privacy. Step inside to find a large formal living and dining area bathed in natural light, creating the perfect setting for both everyday living and entertaining. The kitchen features ample cabinetry, matching SS appliances and a convenient layout that opens to the family room, allowing you to stay connected with guests or family while preparing meals. From the family room, sliding doors lead to a screened and covered lanai that overlooks the private backyard, ideal for relaxing or enjoying outdoor gatherings year round. Mature trees on property are also a huge plus.
Wesmere provides a resort style living experience in a beautifully maintained, tree lined neighborhood. Residents enjoy a true sense of community, enhanced by amenities such as a sparkling pool, playground, tennis and pickleball courts, and well kept walking and biking pathsall behind secure gates. Cable and internet service are also included in the affordable quarterly HOA dues, offering exceptional value.
This home has been well cared for, featuring a newer roof (2018), updated AC system (2020), and a recently replaced water heater (2023), giving peace of mind to the next owner. While the home would benefit from fresh paint and new carpet, it has been priced accordingly to allow you to choose your preferred finishes and make it your own.
Wesmeres location is one of its strongest assetsjust minutes from a wide array of shopping, dining, and entertainment options, as well as top rated schools. Commuting is effortless with quick access to major roadways including the 408, 429, and Florida Turnpike, all within three miles. Whether youre a first time buyer, downsizing, or seeking an investment opportunity, this property delivers unbeatable value in one of Central Floridas most desirable gated communities. You simply wont find more for less.
Property Location and Similar Properties
Payment Calculator
- Principal & Interest -
- Property Tax $
- Home Insurance $
- HOA Fees $
- Monthly -
For a Fast & FREE Mortgage Pre-Approval Apply Now
Apply Now
 Apply Now
Apply Now- MLS#: O6357514 ( Residential )
- Street Address: 427 Dunoon Street
- Viewed: 19
- Price: $415,000
- Price sqft: $192
- Waterfront: No
- Year Built: 1997
- Bldg sqft: 2160
- Bedrooms: 3
- Total Baths: 2
- Full Baths: 2
- Garage / Parking Spaces: 2
- Days On Market: 6
- Additional Information
- Geolocation: 28.532 / -81.5502
- County: ORANGE
- City: OCOEE
- Zipcode: 34761
- Subdivision: Wesmere Cheshire Woods
- Elementary School: Westbrooke Elementary
- Middle School: SunRidge Middle
- High School: West Orange High
- Provided by: RE/MAX PRIME PROPERTIES
- Contact: Ronald Ziolkowski
- 407-347-4512

- DMCA Notice
Features
Building and Construction
- Covered Spaces: 0.00
- Exterior Features: Private Mailbox, Sidewalk
- Fencing: Vinyl
- Flooring: Carpet, Ceramic Tile
- Living Area: 1560.00
- Roof: Shingle
Land Information
- Lot Features: Landscaped, Sidewalk, Paved
School Information
- High School: West Orange High
- Middle School: SunRidge Middle
- School Elementary: Westbrooke Elementary
Garage and Parking
- Garage Spaces: 2.00
- Open Parking Spaces: 0.00
Eco-Communities
- Water Source: Public
Utilities
- Carport Spaces: 0.00
- Cooling: Central Air
- Heating: Central, Electric
- Pets Allowed: Yes
- Sewer: Public Sewer
- Utilities: BB/HS Internet Available, Cable Connected, Electricity Connected, Public, Sewer Connected, Underground Utilities, Water Connected
Amenities
- Association Amenities: Basketball Court, Clubhouse, Gated, Park, Pickleball Court(s), Playground, Pool, Recreation Facilities, Tennis Court(s)
Finance and Tax Information
- Home Owners Association Fee Includes: Cable TV, Internet, Private Road, Recreational Facilities
- Home Owners Association Fee: 755.00
- Insurance Expense: 0.00
- Net Operating Income: 0.00
- Other Expense: 0.00
- Tax Year: 2024
Other Features
- Appliances: Dishwasher, Disposal, Microwave, Range, Refrigerator
- Association Name: Ellis Management
- Association Phone: 352-404-4116
- Country: US
- Interior Features: Ceiling Fans(s), Kitchen/Family Room Combo, Living Room/Dining Room Combo, Primary Bedroom Main Floor, Solid Wood Cabinets, Vaulted Ceiling(s), Walk-In Closet(s)
- Legal Description: CHESHIRE WOODS 37/147 LOT 2
- Levels: One
- Area Major: 34761 - Ocoee
- Occupant Type: Vacant
- Parcel Number: 31-22-28-1207-00-020
- Views: 19
- Zoning Code: PUD-LD
Nearby Subdivisions
Admiral Pointe
Amber Ridge
Arden Park North
Arden Park North Ph 3
Arden Park North Ph 4
Arden Park North Ph 5
Arden Park North Ph 6
Arden Park North Phase 6
Arden Park South
Brookhaven Oaks
Brookstone 4347
Coventry At Ocoee Ph 01
Coventry At Ocoee Ph 2
Cross Creek Ocoee
Crown Point Woods
Crown Pointe Cove
Fenwick Cove
Fenwick Cove Wesmere
Forest Trls J N
Forestbrooke Ph 03
Forestbrooke Ph 03 Ae
Frst Oaks Ph 03
Hidden Glen
Jessica Manor
Lakewood Manor A B D
Lakewood Manor A B & D
Mccormick Reserve
Mccormick Reserve Phase One
Mccormick Woods Ph 2
Mccormick Woods Ph I
Meadow Rdg B C D E F F1 F2
North Ocoee Add
Oak Trail Reserve
Ocoee Lndgs
Peach Lake Manor
Prairie Lake Village Ph 03
Prairie Lake Village Ph 04
Preservecrown Point Ph 2a
Preservecrown Point Ph 2b
Reflections
Remington Oaks Ph 01
Remington Oaks Ph 02 45146
Reserve
Reserve At Lake Meadows
Richfield
Sawmill Ph 03
Seegar Sub
Shoal Creek
Silver Bend
Silver Glen Ph 02 Village 01
South Springdale Ph 02 Rep
Spring Lake Reserve
Temple Grove Estates
Twin Lake Forest
Twin Lakes Manor Add 01
Villages/wesmere Ph 02 Aa Cc E
Villageswesmere Ph 02 Aa Cc E
Villageswesmere Ph 2
Villageswesmere Ph 3
Waterside
Wesmere Cheshire Woods
Wesmere / Cheshire Woods
Wesmere Brookhaven Oaks
Westchester
Weston Park
Willows On Lake 48 35
Wind Stoneocoee Ph 02 A B H
Windsor Landing
Windsor Landing Ph 01 46/26
Windsor Landing Ph 01 4626
Wynwood
Similar Properties
