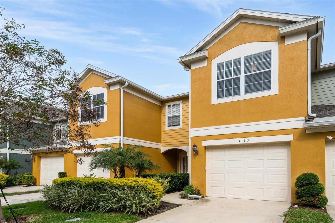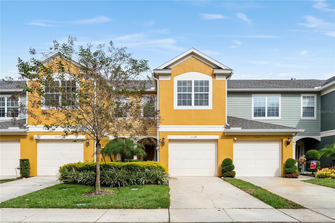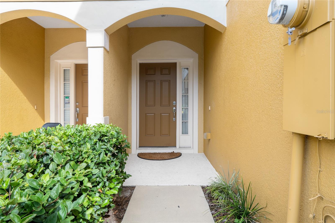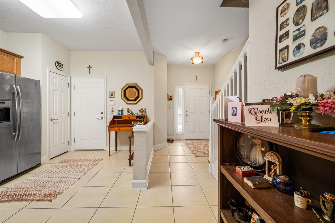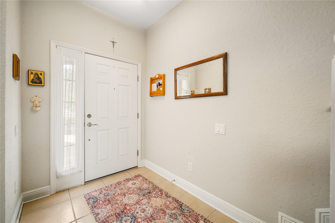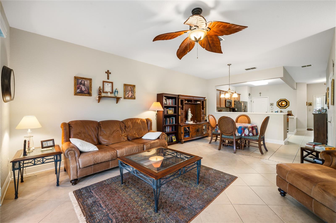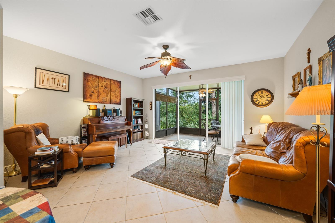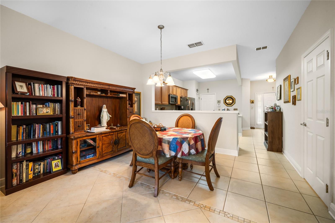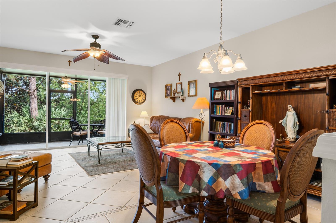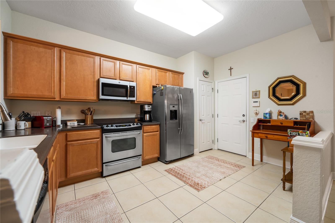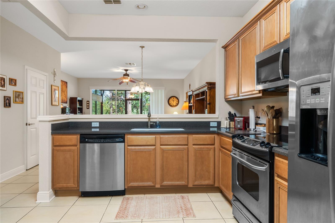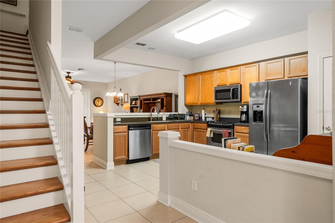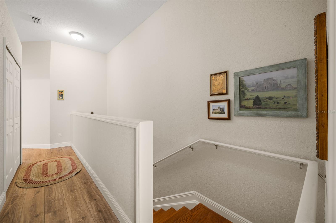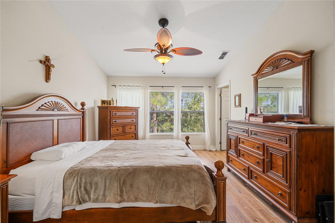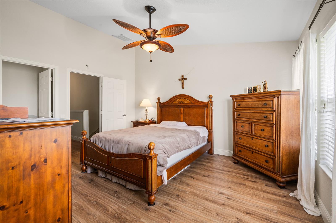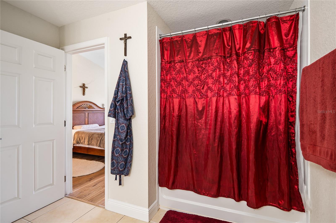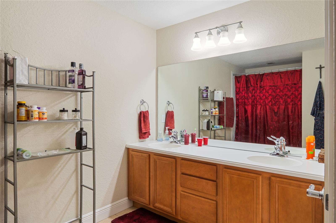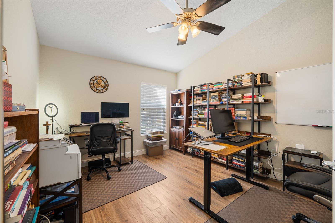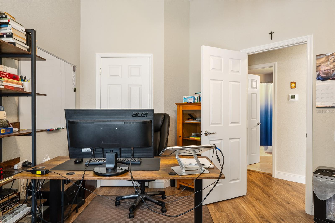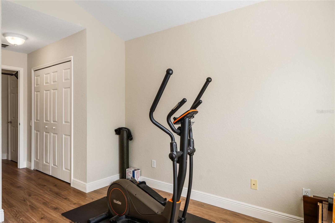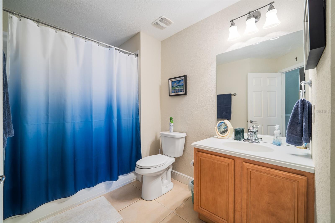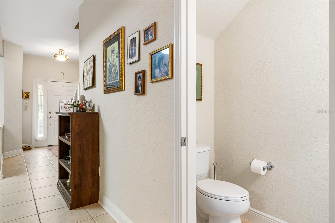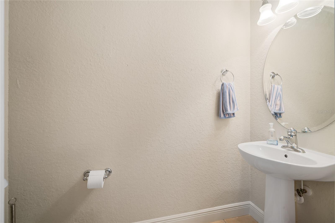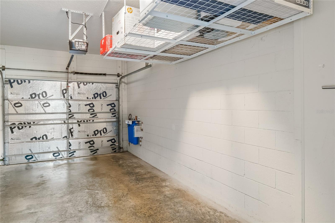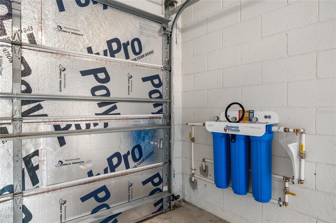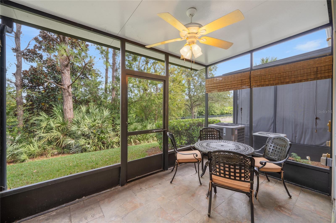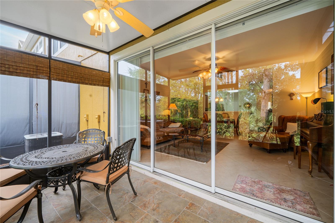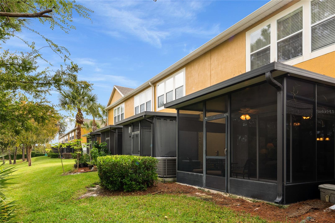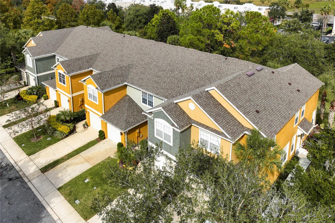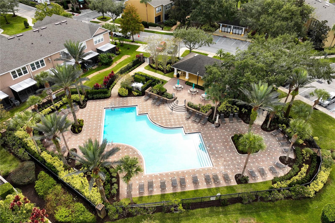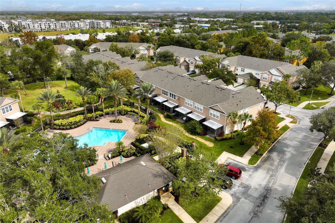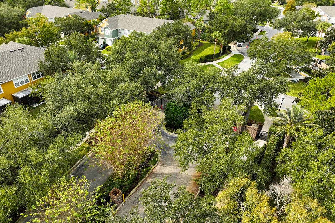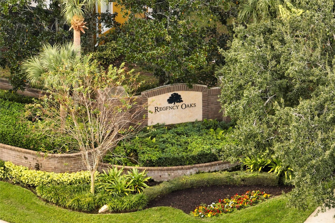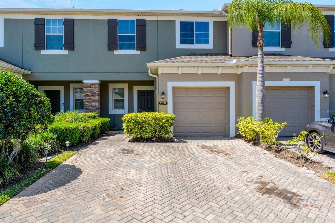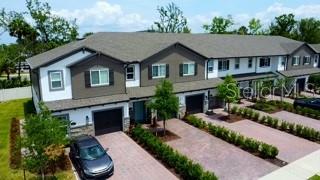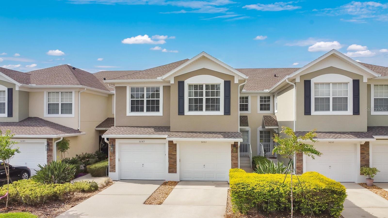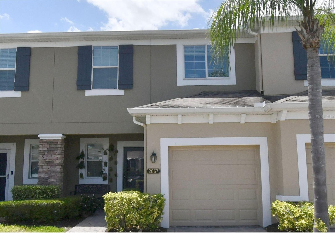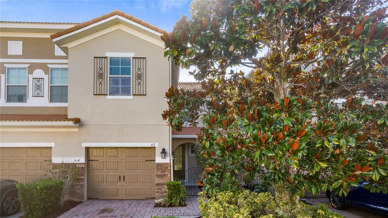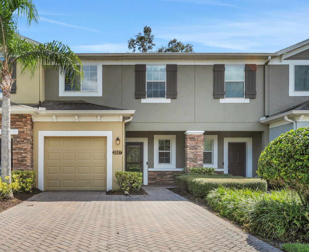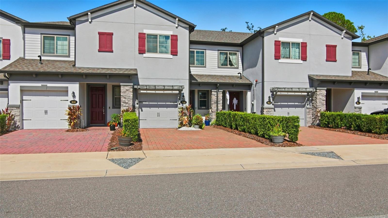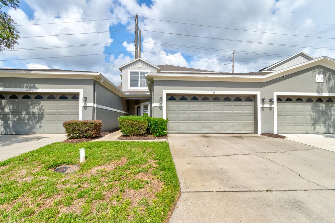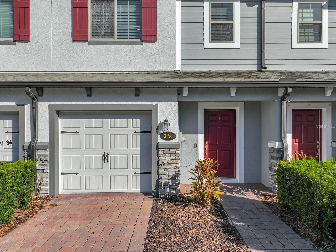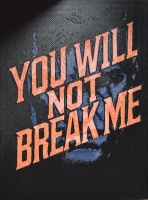PRICED AT ONLY: $305,000
Address: 1118 Berkman Circle, SANFORD, FL 32771
Description
Discover this adorable 3 bedroom, 2.5 bath townhome located in the beautiful, gated community of Regency Oaks in Sanford, FL just minutes from I 4 and SR 417 for easy commuting.
As you arrive, youll be greeted by lush tropical landscaping and a charming taupe front door that sets the tone for the inviting interior. Inside, an open concept floor plan filled with natural light offers both comfort and privacy.
The eat in kitchen features raised panel maple cabinetry with elegant 30 uppers, a sleek stainless steel appliance package, and a serene view of the private, tree lined backyard. The kitchen opens to a spacious family room, creating a perfect flow for entertaining.
Tile flooring throughout the foyer, kitchen, and baths ensures easy maintenance, while neutral tones and high baseboards in the main living areas and bedrooms add warmth and sophistication. Custom lighting fixtures and ceiling fans throughout enhance comfort and energy efficiency.
Step through the sliding doors to your screened in back porch, a peaceful retreat ideal for morning coffee or evening relaxation. A locked storage room provides extra space for your outdoor essentials.
Upstairs, youll find two expansive master suites, each with a private en suite bath and generous closet space. The primary suite impresses with laminate wood flooring, a spacious walk through closet, and a beautifully upgraded bathroom featuring a rain shower fixture and elegant tile work. A convenient upstairs laundry area is perfectly positioned near both bedrooms.
Enjoy a low maintenance lifestyle with the HOA covering exterior maintenance and landscaping. Youll also love being just a short walk from the resort style community pool, dog park and pavilion, mailboxes, and overflow parkingall overlooking a scenic pond.
Additional highlights include a recently replaced roof and A/C system for peace of mind and a spacious one car garage with overhead storage racks.
This prime location provides quick access to Lake Mary, Orlando, and Daytona Beach, as well as nearby restaurants, shopping, parks, trails, the Central Florida Zoo, Lake Monroe, and the Sanford Riverwalk.
This move in ready townhome perfectly blends comfort, convenience, and style in one of Sanfords most desirable communities.
Dont miss your chance to call this beautiful townhome your own. Please schedule your private showing today!
Property Location and Similar Properties
Payment Calculator
- Principal & Interest -
- Property Tax $
- Home Insurance $
- HOA Fees $
- Monthly -
For a Fast & FREE Mortgage Pre-Approval Apply Now
Apply Now
 Apply Now
Apply Now- MLS#: O6358883 ( Residential )
- Street Address: 1118 Berkman Circle
- Viewed: 1
- Price: $305,000
- Price sqft: $158
- Waterfront: No
- Year Built: 2007
- Bldg sqft: 1935
- Bedrooms: 3
- Total Baths: 3
- Full Baths: 2
- 1/2 Baths: 1
- Garage / Parking Spaces: 1
- Days On Market: 1
- Additional Information
- Geolocation: 28.8025 / -81.3239
- County: SEMINOLE
- City: SANFORD
- Zipcode: 32771
- Subdivision: Regency Oaks
- Elementary School: Bentley Elementary
- Middle School: Markham Woods Middle
- High School: Seminole High
- Provided by: RE/MAX CENTRAL REALTY
- Contact: Karen Arbutine
- 407-333-4400

- DMCA Notice
Features
Building and Construction
- Covered Spaces: 0.00
- Flooring: Laminate, Tile
- Living Area: 1687.00
- Roof: Shingle
School Information
- High School: Seminole High
- Middle School: Markham Woods Middle
- School Elementary: Bentley Elementary
Garage and Parking
- Garage Spaces: 1.00
- Open Parking Spaces: 0.00
- Parking Features: Garage Door Opener
Eco-Communities
- Water Source: Public
Utilities
- Carport Spaces: 0.00
- Cooling: Central Air
- Heating: Central, Electric
- Pets Allowed: Yes
- Sewer: Public Sewer
- Utilities: BB/HS Internet Available, Electricity Connected, Public, Sewer Connected, Water Connected
Finance and Tax Information
- Home Owners Association Fee Includes: Pool, Maintenance Grounds, Private Road, Sewer, Trash, Water
- Home Owners Association Fee: 300.00
- Insurance Expense: 0.00
- Net Operating Income: 0.00
- Other Expense: 0.00
- Tax Year: 2024
Other Features
- Appliances: Dishwasher, Electric Water Heater, Microwave, Range, Refrigerator
- Association Name: Premier Association Mgmt/Kaylyn Kearns
- Association Phone: 407-333-7787
- Country: US
- Interior Features: Ceiling Fans(s), Living Room/Dining Room Combo, PrimaryBedroom Upstairs, Walk-In Closet(s)
- Legal Description: LOT 316 REGENCY OAKS UNIT THREE PB 72 PGS 9 - 11
- Levels: Two
- Area Major: 32771 - Sanford/Lake Forest
- Occupant Type: Owner
- Parcel Number: 28-19-30-519-0000-3160
- Style: Contemporary
- Zoning Code: AG
Nearby Subdivisions
Carriage Homes At Dunwoody Com
Dunwoody Commons Ph 2
Emerald Pointe At Beryl Landin
Flagship Park A Condo
Greystone Ph 1
Greystone Ph 2
Greystone Phase 2
Mayfair Meadows Ph 2
Not In Subdivision
Not On The List
Regency Oaks
Regency Oaks Unit Three
Retreat At Twin Lakes Rep
Riverview Twnhms Ph Ii
Terracina At Lake Forest First
Terracina At Lake Forest Fourt
Townhomes At Rivers Edge
Towns At Lake Monroe Commons
Towns At Riverwalk
Towns At White Cedar
Similar Properties
Contact Info
- The Real Estate Professional You Deserve
- Mobile: 904.248.9848
- phoenixwade@gmail.com
