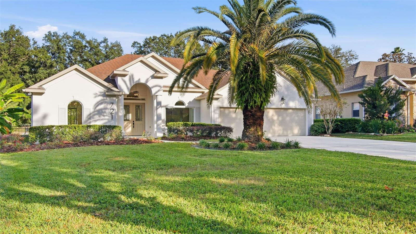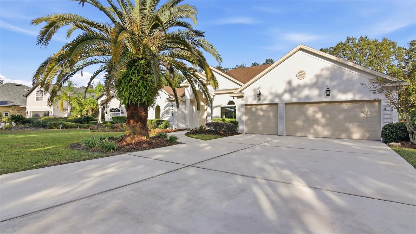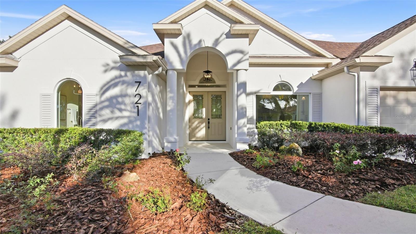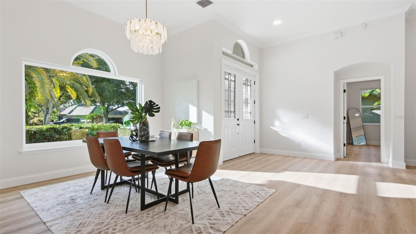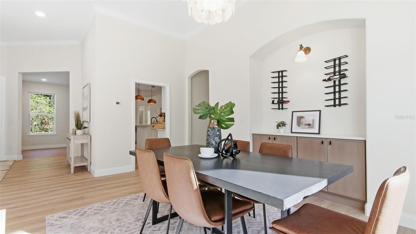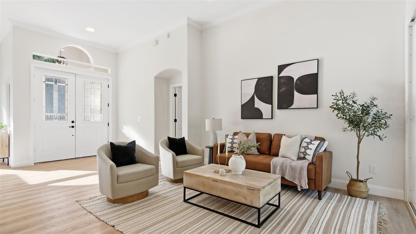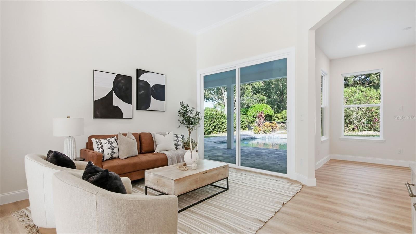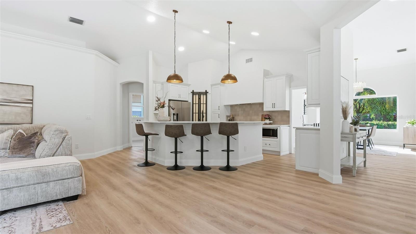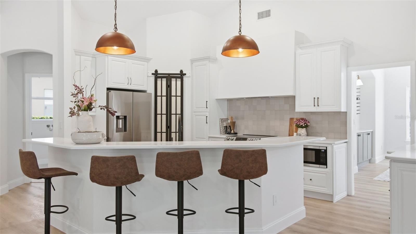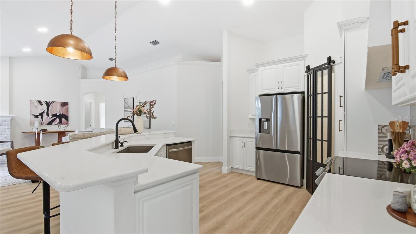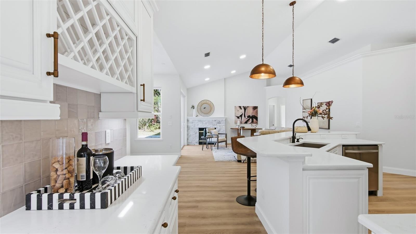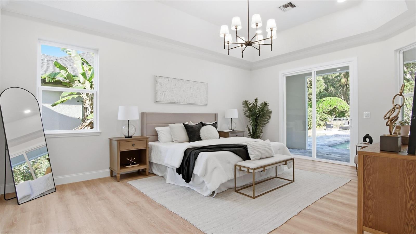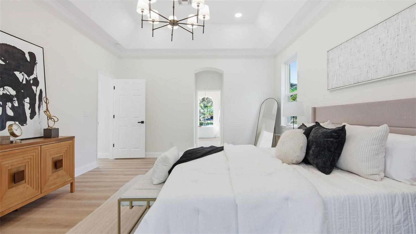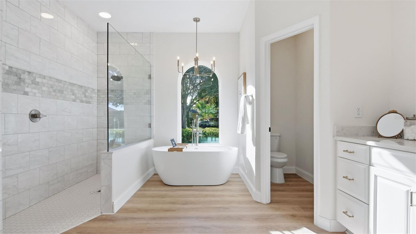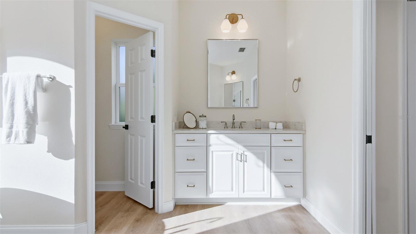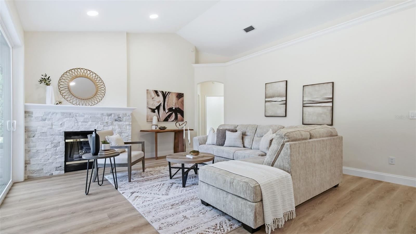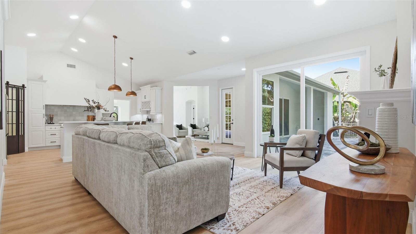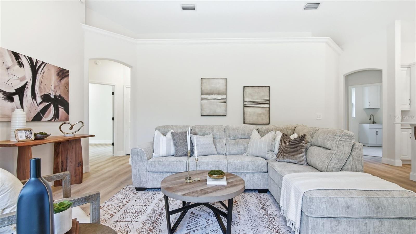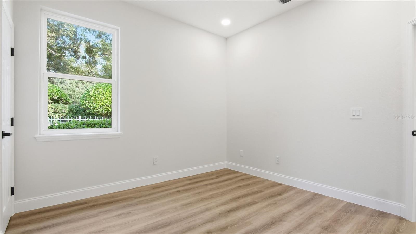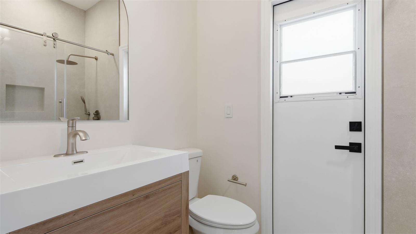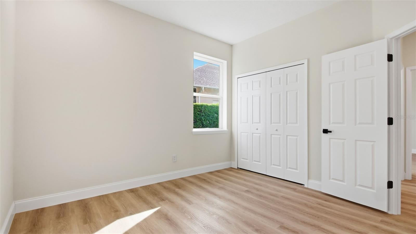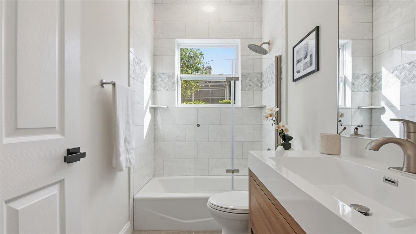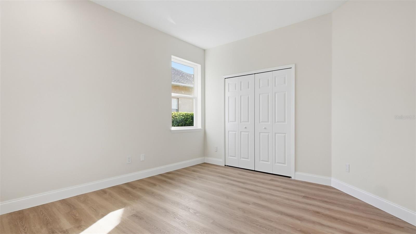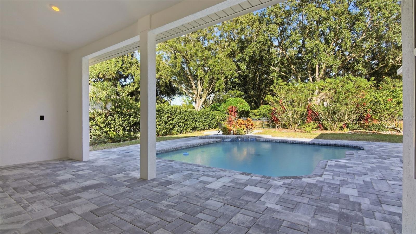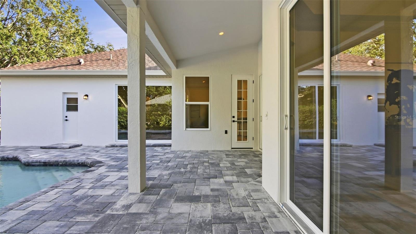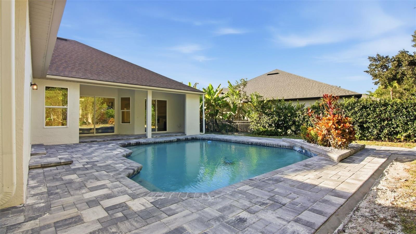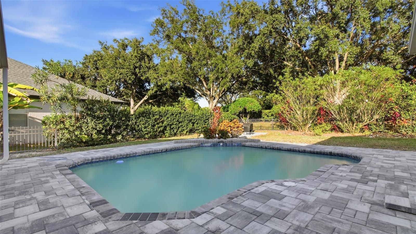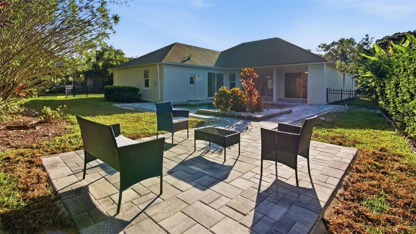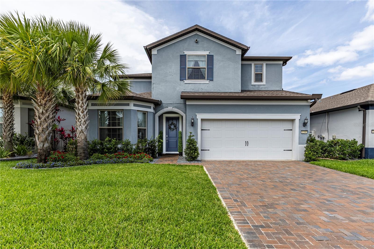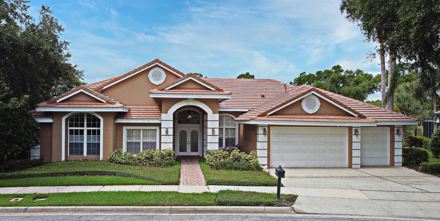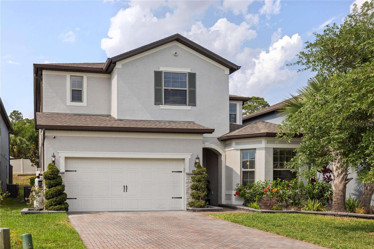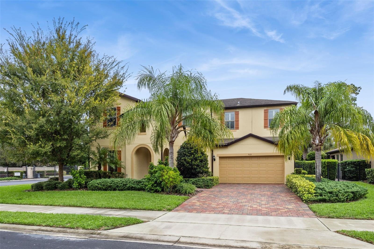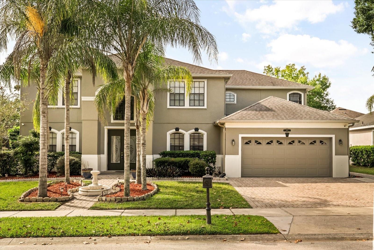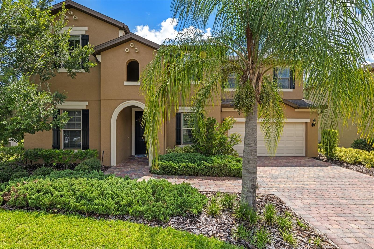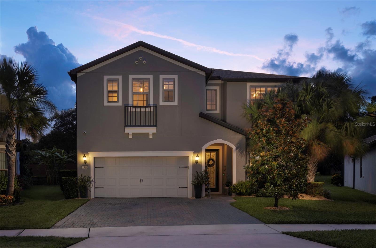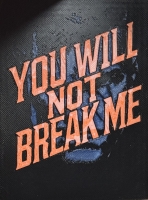PRICED AT ONLY: $839,000
Address: 721 Preserve Terrace, LAKE MARY, FL 32746
Description
Welcome to 721 Preserve terracea masterfully reimagined sanctuary where architectural elegance meets modern luxury in the renowned Heathrow community. This exceptional 4 bedroom (including 2 master suites), 3 bathroom and 3 Car Garage split plan residence, spanning nearly 2,600 square feet, has been transformed into a breathtaking showcase of refined living. Step into a world where natural light dances through custom crafted, energy efficient windows throughout a thoughtfully designed living space. High ceilings create an atmosphere of grandeur, while the open concept layout flows seamlessly from the oversized dining room to the heart of the home. Prepare to be captivated by the D'Nook designed gourmet kitchena culinary artist's dream featuring custom soft close cabinetry with custom lighting, handcrafted venetian plastered hood that whispers sophistication, new stainless steel appliances for the discerning chef, Stunning quartz countertops, a thoughtfully integrated coffee station for morning rituals and a walk in pantry. The spacious living area beckons with its striking modernized fireplace and custom stone finishes, creating the perfect backdrop for both intimate conversations and grand entertaining. Contemporary materials throughout establish a warm yet refined ambiance that speaks to the most discerning tastes. Escape to the luxurious owner's suitea sprawling 580 square feet of pure indulgence featuring dual walk in closets and independent vanities. The spa inspired bathroom, complete with a freestanding soaking tub and glamorous dolomite marble finishes, transforms daily routines into moments of pure relaxation. This thoughtfully designed home offers exceptional flexibility with two additional bedrooms, plus an additional master suite with pool access. This additional master suite provides endless possibilities perfect for multi generational living, creative pursuits, in law suite, or professional endeavors. Step onto your private back porch and discover your own resort style escape. The recently renovated pool with a stunning brand new Paver Deck (2025) and adjoining bathroom creates the perfect setting for peaceful evening reflections or lively weekend gatherings. This home has been meticulously updated for the discerning homeowner. Newer roof (2017), AC systems (2025), Custom windows (2025), Elegant pavers (2025), Water Heater (2025) an oversized driveway and much more. Embrace the exclusivity of 24 hour manned gate security while enjoying access to community parks, playgrounds, and optional country club memberships featuring golf, tennis, fitness facilities, and a resort style pool. With convenient access to I 4, 417, and the Wekiva Parkway, you'll enjoy the perfect balance of serene luxury and urban connectivity
Property Location and Similar Properties
Payment Calculator
- Principal & Interest -
- Property Tax $
- Home Insurance $
- HOA Fees $
- Monthly -
For a Fast & FREE Mortgage Pre-Approval Apply Now
Apply Now
 Apply Now
Apply Now- MLS#: O6359580 ( Residential )
- Street Address: 721 Preserve Terrace
- Viewed: 1
- Price: $839,000
- Price sqft: $242
- Waterfront: No
- Year Built: 1997
- Bldg sqft: 3473
- Bedrooms: 4
- Total Baths: 3
- Full Baths: 3
- Garage / Parking Spaces: 3
- Days On Market: 1
- Additional Information
- Geolocation: 28.7798 / -81.375
- County: SEMINOLE
- City: LAKE MARY
- Zipcode: 32746
- Subdivision: Wyntree
- Provided by: GALLERY PROPERTIES INTERNATIONAL
- Contact: Reynaldo Sanchez Bravo
- 407-340-8487

- DMCA Notice
Features
Building and Construction
- Covered Spaces: 0.00
- Exterior Features: Private Mailbox, Rain Gutters, Sidewalk, Sliding Doors
- Flooring: Luxury Vinyl, Tile
- Living Area: 2598.00
- Roof: Shingle
Garage and Parking
- Garage Spaces: 3.00
- Open Parking Spaces: 0.00
Eco-Communities
- Pool Features: Deck, In Ground
- Water Source: Public
Utilities
- Carport Spaces: 0.00
- Cooling: Central Air
- Heating: Central
- Pets Allowed: Cats OK, Dogs OK
- Sewer: Public Sewer
- Utilities: Electricity Connected
Amenities
- Association Amenities: Basketball Court, Clubhouse, Fitness Center, Gated, Golf Course
Finance and Tax Information
- Home Owners Association Fee Includes: Guard - 24 Hour, Common Area Taxes, Electricity, Maintenance Structure, Management, Security
- Home Owners Association Fee: 0.00
- Insurance Expense: 0.00
- Net Operating Income: 0.00
- Other Expense: 0.00
- Tax Year: 2024
Other Features
- Appliances: Dishwasher, Disposal, Dryer, Microwave, Range, Refrigerator
- Association Name: Teresa Almedia
- Association Phone: 407-333-0884
- Country: US
- Interior Features: Open Floorplan, Primary Bedroom Main Floor, Solid Surface Counters, Thermostat, Walk-In Closet(s)
- Legal Description: LOT 4 WYNTREE PB 47 PGS 84 THRU 86
- Levels: One
- Area Major: 32746 - Lake Mary / Heathrow
- Occupant Type: Vacant
- Parcel Number: 01-20-29-5MF-0000-0040
- Possession: Close Of Escrow
- Zoning Code: PUD
Nearby Subdivisions
300
Brookhaven
Cardinal Oaks
Cardinal Oaks Cove
Chase Groves
Chase Groves Unit 7a
Country Downs Ph 2
Crestwood Estates
Crystal Lake Winter Homes
Crystal Reserve At Lake Mary A
Egrets Landing
Evansdale
Evansdale 4
Fontaine
Greenwood Lakes
Greenwood Lakes Unit D-3b 1st
Griffin Park
Griffin Park Ph 2
Hampton Park
Heathrow
Heathrow Woods
Heathrow/clubside At Heathrow
Heathrowbreckenridge Heights
Heathrowbrookhaven
Heathrowclubside At Heathrow
Heron Ridge Ph 2
Highlands Of Lake Mary
Hills Of Lake Mary
Hills Of Lake Mary Ph 3
Hills Of Lake Mary Ph 4
Huntington Pointe Ph 1
Huntington Pointe Ph 1 Rep
Island Club
Keenwicke Ph 3
Lake Emma Sound
Lake Mary Woods
Lakeview Village
Lakewood At The Crossings
Lexington Green
None
Not In Subdivision
Regency Green
Remington Oaks At The Crossing
Reserve 2 At Heathrow
Reserve At Lake Mary
Silver Lakes East At The Cross
Steeple Chase
Stonebridge
Stratton Hill
Sun Oaks
The Cove
Timacuan
Volchko Sub Rep
Waterside Ii
Wembley Park
Woodbridge Lakes
Woodbridge Lakes Unit 1
Wyntree
Similar Properties
Contact Info
- The Real Estate Professional You Deserve
- Mobile: 904.248.9848
- phoenixwade@gmail.com
