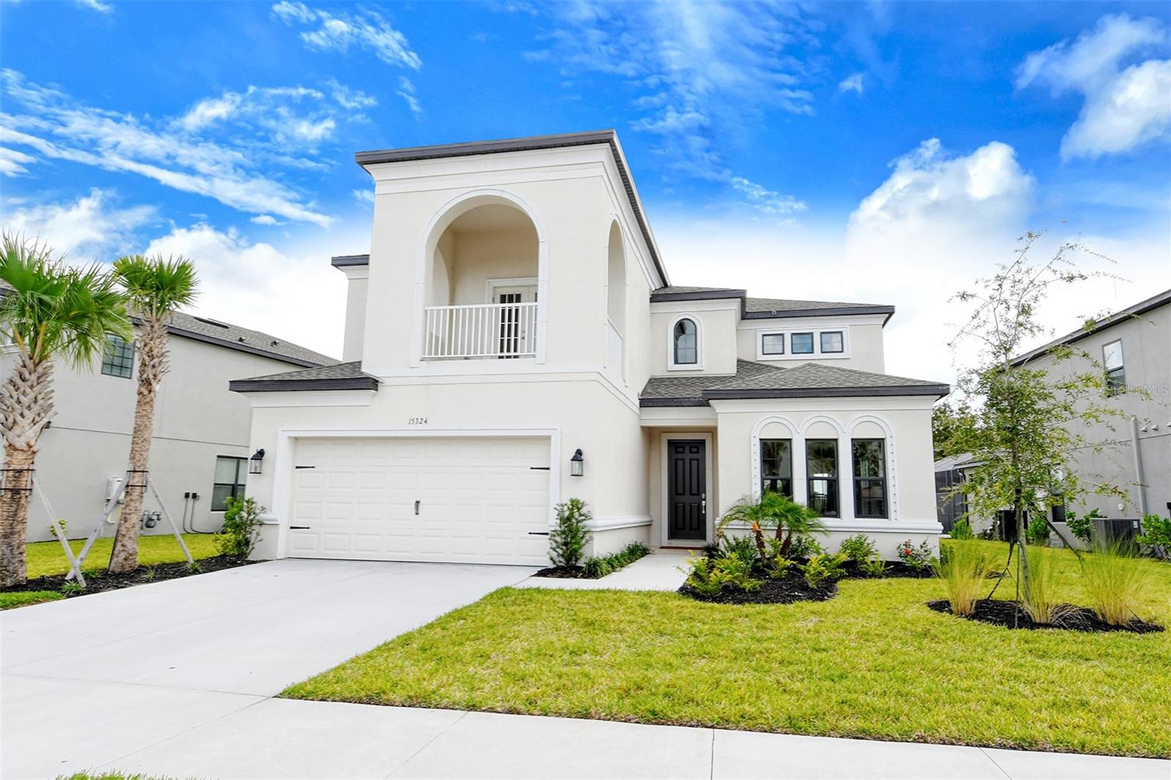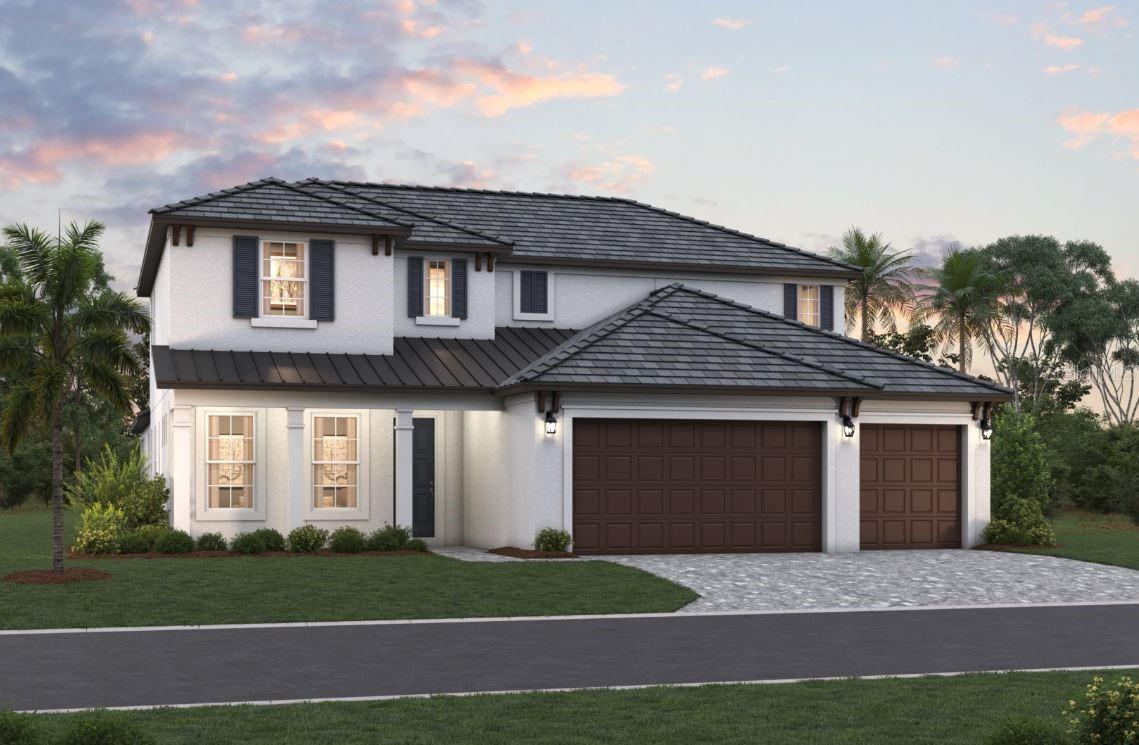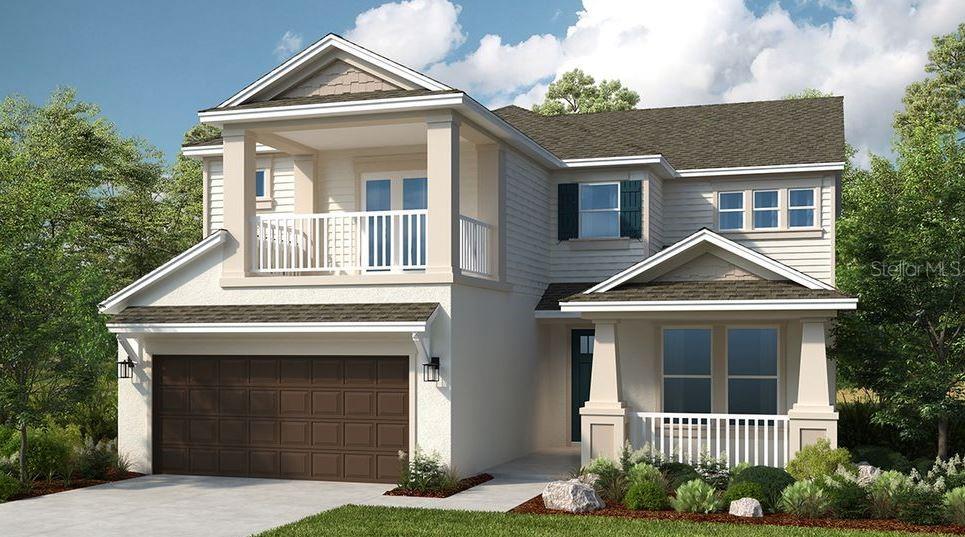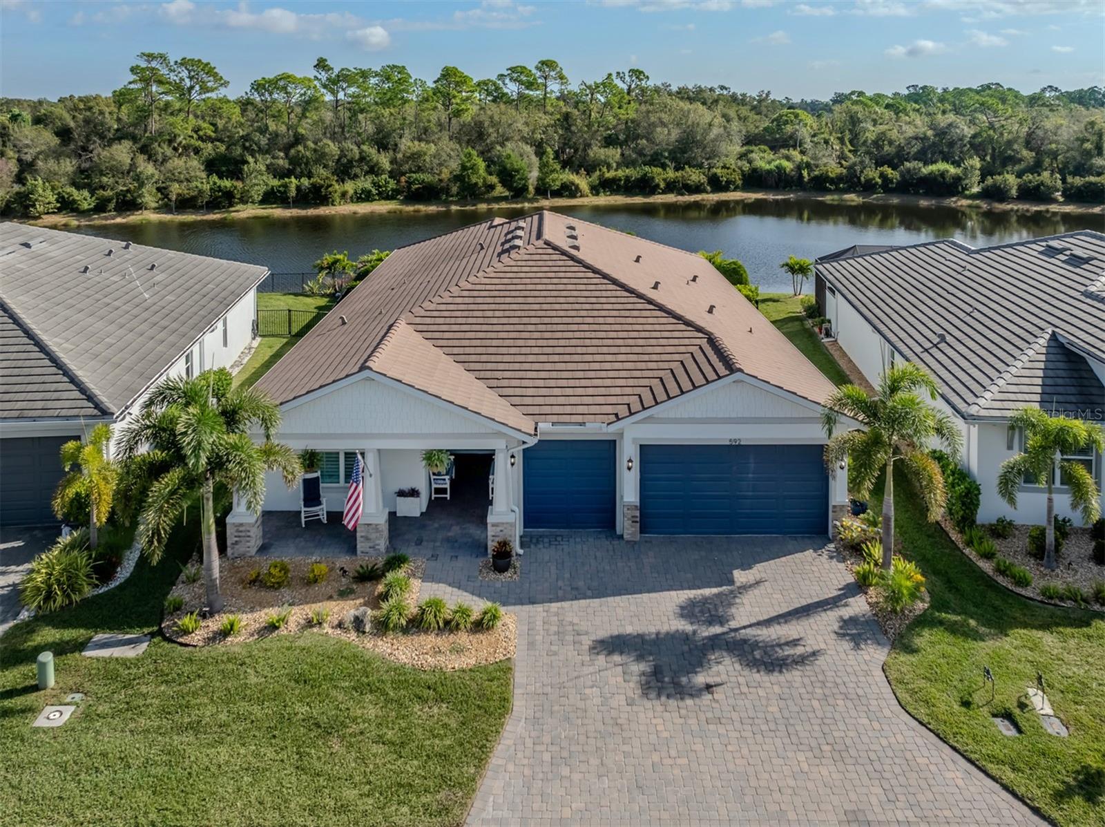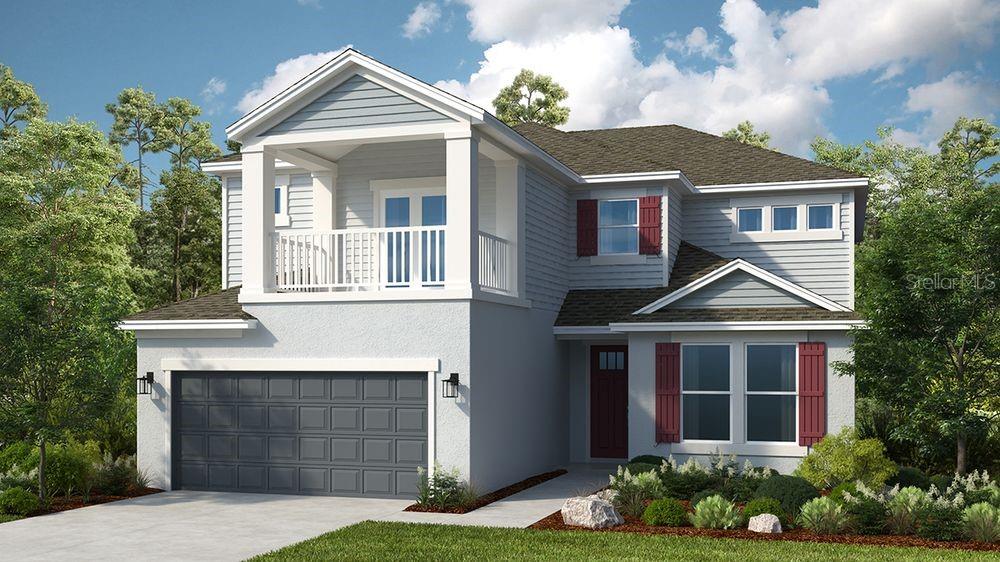PRICED AT ONLY: $749,000
Address: 1048 Bradberry Drive, Nokomis, FL 34275
Description
Just 2 BLOCKS from the Legacy Trail and 2 MILES from Nokomis Beach! Nestled in Calusa Park, a cozy gated community of 88 homes, this stunning 2015 built, 4BR/3BA home offers a perfect blend of luxury, comfort, and natural beauty. With 3164 square feet and two stories of thoughtfully designed living space, this residence is a true sanctuary. Step inside to be greeted by an expansive, open concept floor plan featuring high ceilings, elegant finishes, and large, hurricane rated windows that flood the space with natural light. The gourmet kitchen is a chef's dream, complete with granite countertops, stainless steel appliances, a massive island and incredible Butler's Pantry PLUS walk in pantry that makes entertaining a breeze. The living and dining areas flow seamlessly, creating a perfect setting for gatherings of any size. On the first floor you'll also find a private Office/Den, as well as a Bedroom and full Bath. Through the triple wide sliding glass door you'll find a private oasis, where a heated salt water pool and spa await! The expansive lanai features pavers and hook ups for an outdoor kitchen. Clear View screens give you an unobstructed view of a serene pond teeming with wildlife, providing a picturesque and peaceful backdrop for your outdoor activities. Whether you're relaxing in the spa, enjoying a swim, or simply taking in the stunning views, this space offers an unmatched level of tranquility. The upstairs features an Owner's Suite, with attached Sitting Room and to die for, fully customized Walk In Closet. The Closet opens directly into an expansive Laundry Room (also accessible from the upstairs hall) complete with utility tub. A luxurious En Suite Bathroom is the perfect finishing touch. A loft style Family Room, two large additional Bedrooms, two storage closets and a Full Bath with dual vanity provide ample space for family, all designed with comfort and style in mind. As a resident of Calusa Park, youll also have access to a sparkling community pool and enjoy complete lawn maintenance, included in the very low HOA fee. Nearby Laurel Park and Sandra Tims Terry Community Center feature a full complement of amenities and activities for everyone. With a 2 car garage, energy efficient features, and a location that offers both incredible privacy and convenience, this home is truly a rare find! Don't miss your opportunity to live in a home where luxury meets nature in perfect harmony!
Property Location and Similar Properties
Payment Calculator
- Principal & Interest -
- Property Tax $
- Home Insurance $
- HOA Fees $
- Monthly -
For a Fast & FREE Mortgage Pre-Approval Apply Now
Apply Now
 Apply Now
Apply Now- MLS#: A4620139 ( Residential )
- Street Address: 1048 Bradberry Drive
- Viewed: 11
- Price: $749,000
- Price sqft: $186
- Waterfront: Yes
- Wateraccess: Yes
- Waterfront Type: Pond
- Year Built: 2015
- Bldg sqft: 4029
- Bedrooms: 4
- Total Baths: 3
- Full Baths: 3
- Garage / Parking Spaces: 2
- Days On Market: 455
- Additional Information
- Geolocation: 27.1364 / -82.4464
- County: SARASOTA
- City: Nokomis
- Zipcode: 34275
- Subdivision: Calusa Park Ph 2
- Elementary School: Laurel Nokomis Elementary
- Middle School: Laurel Nokomis Middle
- High School: Venice Senior High
- Provided by: HUNT BROTHERS REALTY, INC.
- DMCA Notice
Features
Building and Construction
- Covered Spaces: 0.00
- Exterior Features: SprinklerIrrigation
- Flooring: Carpet, PorcelainTile
- Living Area: 3164.00
- Roof: Tile
Property Information
- Property Condition: NewConstruction
Land Information
- Lot Features: Landscaped
School Information
- High School: Venice Senior High
- Middle School: Laurel Nokomis Middle
- School Elementary: Laurel Nokomis Elementary
Garage and Parking
- Garage Spaces: 2.00
- Open Parking Spaces: 0.00
Eco-Communities
- Pool Features: Heated, InGround, ScreenEnclosure, SaltWater, Association, Community
- Water Source: Public
Utilities
- Carport Spaces: 0.00
- Cooling: CentralAir
- Heating: Electric, HeatRecoverySystem
- Pets Allowed: NumberLimit
- Pets Comments: Extra Large (101+ Lbs.)
- Sewer: PublicSewer
- Utilities: CableAvailable, ElectricityConnected, HighSpeedInternetAvailable, MunicipalUtilities, SewerConnected, UndergroundUtilities, WaterConnected
Amenities
- Association Amenities: Pool
Finance and Tax Information
- Home Owners Association Fee Includes: AssociationManagement, MaintenanceGrounds, Pools, RoadMaintenance
- Home Owners Association Fee: 893.00
- Insurance Expense: 0.00
- Net Operating Income: 0.00
- Other Expense: 0.00
- Pet Deposit: 0.00
- Security Deposit: 0.00
- Tax Year: 2023
- Trash Expense: 0.00
Other Features
- Appliances: Dishwasher, ExhaustFan, ElectricWaterHeater, Disposal, Microwave, Range
- Country: US
- Interior Features: HighCeilings, KitchenFamilyRoomCombo, OpenFloorplan, SolidSurfaceCounters, UpperLevelPrimary, WalkInClosets, WindowTreatments
- Legal Description: LOT 16, CALUSA PARK PH 2
- Levels: Two
- Area Major: 34275 - Nokomis/North Venice
- Occupant Type: Vacant
- Parcel Number: 0383050010
- The Range: 0.00
- View: Pond, Water
- Views: 11
- Zoning Code: RSF4
Nearby Subdivisions
0000 - Not Part Of A Subdivisi
2137decker
Acreage & Unrec
Arabian Court
Aria
Bay Point Acreage
Bay Point Corr Of
Blackburn Rdg Add
Calusa Lakes
Calusa Park
Calusa Park Ph 2
Casas Bonitas
Casey Cove
Casey Key
Cassata Lakes
Cassata Lakes Ph I
Cielo
Citrus Highlands
Citrus Park
Cottagescurry Crk
Curry Cove
Dona Bay Shores
Duquoin Heights
Fairwinds Village
Fairwinds Village 1
Fairwinds Village 2
Falcon Trace At Calusa Lakes
From A Pt 25 Ft E Of Nw Cor Of
Gedney Richard H Inc
Geneva Heights
Gulf Harbor Marina
Havana Heights
Hidden Bay Estates
Inlets Sec 01
Inlets Sec 02
Inlets Sec 04
Inlets Sec 05
Inlets Sec 06
J K Myrtle Hill Sub
Kilton Estates
Kings Gate Sec I
Laurel Hill 2
Laurel Hollow
Laurel Landings Estates
Laurel Villa
Legacy Groves Phase 1
Lyons Bay
Magnolia Bay
Magnolia Bay South Ph 1
Magnolia Bay South Phase 1
Marland Court
Milano
Milano Ph 2
Milano Ph 2 Rep 1
Milano-ph 2
Milano-ph 2-replat 1
Milanoph 2
Milanoph 2replat 1
Mission Valley Estate Sec A
Mission Valley Estate Sec B-1
Mission Valley Estate Sec B1
Mobile City
Nokomis
Nokomis Acres
Nokomis Acres Amd
Nokomis Gardens
None
Not A Subdivision
Not Applicable
Not Part Of A Subdivision
Palmero
Palmero Sorrento Phase 2
Palmero / Sorrento Phase 2
Roberts Sub
San Marco At Venetian Golf Ri
Shakett Creek Pointe
Sorrento Bayside
Sorrento Cay
Sorrento East
Sorrento Ph Ii
Sorrento Place 1
Sorrento South
Sorrento Villas
Sorrento Villas 4
Sorrento Villas 5
Sorrento Villas 6
Sorrento Woods
Spencer Cove
Spoonbill Hammock
Talon Preserve On Palmer Ranch
Talon Preserve Ph 1a
Talon Preserve Ph 2a 26
Talon Preserve Ph 2a 2b
Talon Preserve Ph 2a & 26
Talon Preserve Ph 4
Talon Preserve Ph 5a
Talon Preserve Phases 2a 2b
Terra Cove
Tiburon
Toscana Isles
Toscana Isles Ph 4 Uns 1 & 2
Toscana Isles Ph 5 Un 2
Toscana Isles Un 1
Toscana Isles Unit1
Twin Laurel Estates
Venetian Gardens
Venice By-way
Venice Byway
Venice Woodlands
Venice Woodlands Ph 1
Venice Woodlands Ph 2b
Vicenza
Vicenza Ph 1
Vicenza Phase 2
Villagesmilano
Vistera Of Venice
Vistera Phase 1
Waterfront Estates
Windwood
Woodland Acres
Similar Properties
Contact Info
- The Real Estate Professional You Deserve
- Mobile: 904.248.9848
- phoenixwade@gmail.com







































































