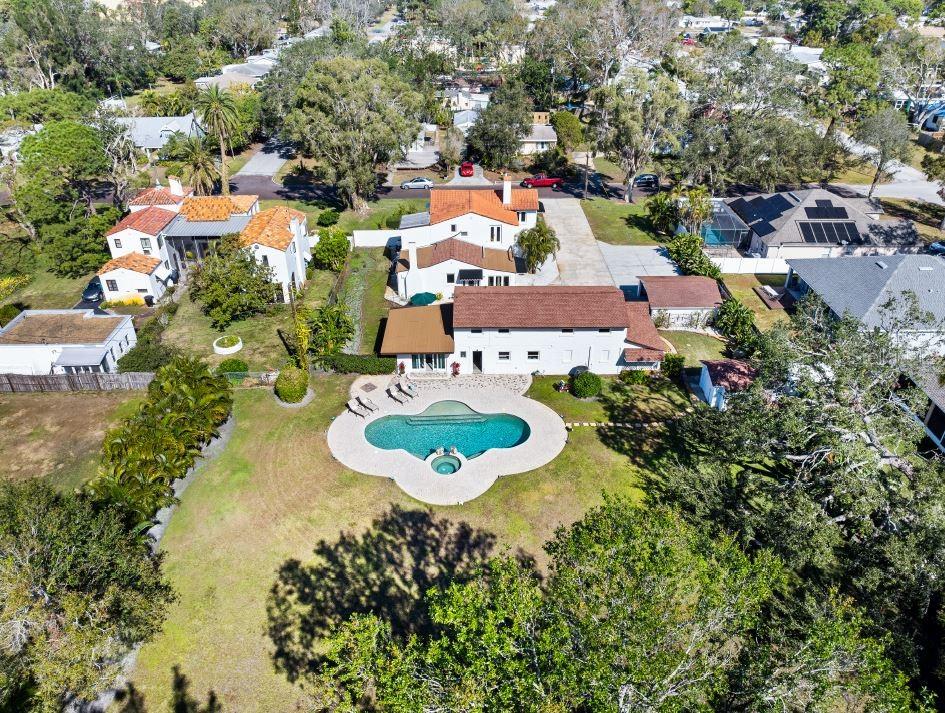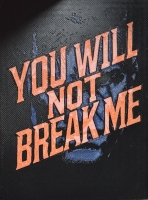PRICED AT ONLY: $1,495,000
Address: 5944 Bay Drive S, Gulfport, FL 33707
Description
Resting on a quiet cul de sac, with a beautiful curb appeal, large circular driveway and towering royal palms, this impressive 5 bedroom, 3 bath, 4948 total sqft (under roof) residence offer tremendous fexibility and a wonderful living experience within pinellas countys only gated boating, golf and tennis community. Beyond its attractive covered entry, youll discover rich crown trim finishes, lovely driftwood style flooring and an expansive split bedroom floor plan. Open dining/multi purpose great room overlooks the back yard and transitions to a sumptuous kitchen with fine maple cabinetry, granite surfaces, multi level breakfast bar, stainless steel appliances, walk in pantry and matching butlers pantry with separate wine and beverage centers. A double door entry opens to an owners bedroom featuring a large bedroom, two sizable walk in closets, and a sitting area that opens to the back yard lanai. The owners bath is an elegant retreat, with two wide vanities, a large cosmetics sitting area, a spacious dual entry shower, and private rest room. Den/fitness room is complemented by a dedicated office. First level guest bedroom and full guest bath. Upstairs youll find a huge family room/entertainment and media center, two spacious bedrooms and full bath with walk in glass shower enclosure. The home offers a large indoor laundry with built in sink and extensive cabinetry and counter space. Living room opens to a 330+ sqft covered deck with half bath and a spacious private back yard. Home has solar electric panels, plantation shutters, 3 car garage, pvc fencing and lots of parking space. The pasadena yacht and country clubs superior amenities including golf, tennis, fitness centers, marina, restaurant, community pool and clubhouse. Avoid the extensive country club wait list by purchasing this most pleasing home. Dimensions are estimates, buyer to verify dimensions. Flood insurance is under $800 per year. Assumable.
Property Location and Similar Properties
Payment Calculator
- Principal & Interest -
- Property Tax $
- Home Insurance $
- HOA Fees $
- Monthly -
For a Fast & FREE Mortgage Pre-Approval Apply Now
Apply Now
 Apply Now
Apply Now- MLS#: TB8319194 ( Residential )
- Street Address: 5944 Bay Drive S
- Viewed: 2
- Price: $1,495,000
- Price sqft: $302
- Waterfront: No
- Year Built: 2001
- Bldg sqft: 4948
- Bedrooms: 5
- Total Baths: 4
- Full Baths: 3
- 1/2 Baths: 1
- Garage / Parking Spaces: 3
- Days On Market: 358
- Additional Information
- Geolocation: 27.7446 / -82.7172
- County: PINELLAS
- City: Gulfport
- Zipcode: 33707
- Subdivision: Bay Estates
- Elementary School: Gulfport Elementary PN
- Middle School: Azalea Middle PN
- High School: Boca Ciega High PN
- Provided by: CENTURY 21 JIM WHITE & ASSOC
- DMCA Notice
Features
Building and Construction
- Covered Spaces: 0.00
- Exterior Features: FrenchPatioDoors, SprinklerIrrigation, Lighting, OutdoorGrill, OutdoorKitchen, RainGutters
- Fencing: Vinyl
- Flooring: Carpet, CeramicTile, EngineeredHardwood, Tile
- Living Area: 3978.00
- Roof: Tile
Land Information
- Lot Features: CulDeSac, DeadEnd, FloodZone, NearGolfCourse, OutsideCityLimits, OversizedLot, PrivateRoad, BuyerApprovalRequired, Landscaped
School Information
- High School: Boca Ciega High-PN
- Middle School: Azalea Middle-PN
- School Elementary: Gulfport Elementary-PN
Garage and Parking
- Garage Spaces: 3.00
- Open Parking Spaces: 0.00
- Parking Features: CircularDriveway, Driveway, Garage, GolfCartGarage, GarageDoorOpener, GarageFacesSide
Eco-Communities
- Pool Features: Association, Community
- Water Source: Public
Utilities
- Carport Spaces: 0.00
- Cooling: CentralAir, Zoned, CeilingFans
- Heating: Central, Electric, Zoned
- Pets Allowed: CatsOk, DogsOk, Yes
- Sewer: PublicSewer
- Utilities: CableAvailable, CableConnected, ElectricityAvailable, ElectricityConnected, NaturalGasAvailable, HighSpeedInternetAvailable, MunicipalUtilities, PhoneAvailable, SewerAvailable, SewerConnected, UndergroundUtilities, WaterAvailable, WaterConnected
Amenities
- Association Amenities: Clubhouse, FitnessCenter, GolfCourse, Gated, Pool, RecreationFacilities, Security, TennisCourts, CableTv
Finance and Tax Information
- Home Owners Association Fee Includes: CommonAreas, RoadMaintenance, Security, Taxes
- Home Owners Association Fee: 82.00
- Insurance Expense: 0.00
- Net Operating Income: 0.00
- Other Expense: 0.00
- Pet Deposit: 0.00
- Security Deposit: 0.00
- Tax Year: 2023
- Trash Expense: 0.00
Other Features
- Appliances: BarFridge, BuiltInOven, ConvectionOven, Dryer, Dishwasher, ElectricWaterHeater, Disposal, Microwave, Range, Refrigerator, WineRefrigerator, Washer
- Country: US
- Interior Features: BuiltInFeatures, CeilingFans, CrownMolding, CathedralCeilings, EatInKitchen, HighCeilings, KitchenFamilyRoomCombo, LivingDiningRoom, MainLevelPrimary, OpenFloorplan, StoneCounters, SplitBedrooms, SolidSurfaceCounters, VaultedCeilings, WalkInClosets, WoodCabinets, WindowTreatments, Attic, SeparateFormalDiningRoom, SeparateFormalLivingRoom
- Legal Description: BAY ESTATES LOT 12
- Levels: Two
- Area Major: 33707 - St Pete/South Pasadena/Gulfport/St Pete Bch
- Occupant Type: Owner
- Parcel Number: 32-31-16-03433-000-0120
- Possession: CloseOfEscrow
- Style: Custom
- The Range: 0.00
- Zoning Code: SFR
Nearby Subdivisions
Acreage
Ardmore Heights
Bay Estates
Bay View Park Sec P
Blackberry Park
Boca Ceiga Park
Boca Ciega Estates
Chase Howards Sub Rev
Chase & Howards Sub Rev
Gulf Grove
Gulfport Sub
Hagelbargers D D Rep
Hempstead Annex 1
Horners Rep
Jenkins Berls Rep
Kipps Colony Estates At Pasade
Marchetta Park
Not Applicable
Pasadena Estates Sec C
Pasadena Estates Sec G
Pasadena Estates Sec H
Pasadena Gardens Gulfview Sec
Pasadena Heights
Pelican Bay Estates At Skimmer
Pine Grove
Skimmer Point Ph Ii
Skimmer Point Ph Iii
Stamms Rep
Town Shores Of Gulfport
Veteran City
Veteran Park
Villa De Maria
Wilson Heights
Similar Properties
Contact Info
- The Real Estate Professional You Deserve
- Mobile: 904.248.9848
- phoenixwade@gmail.com

































































