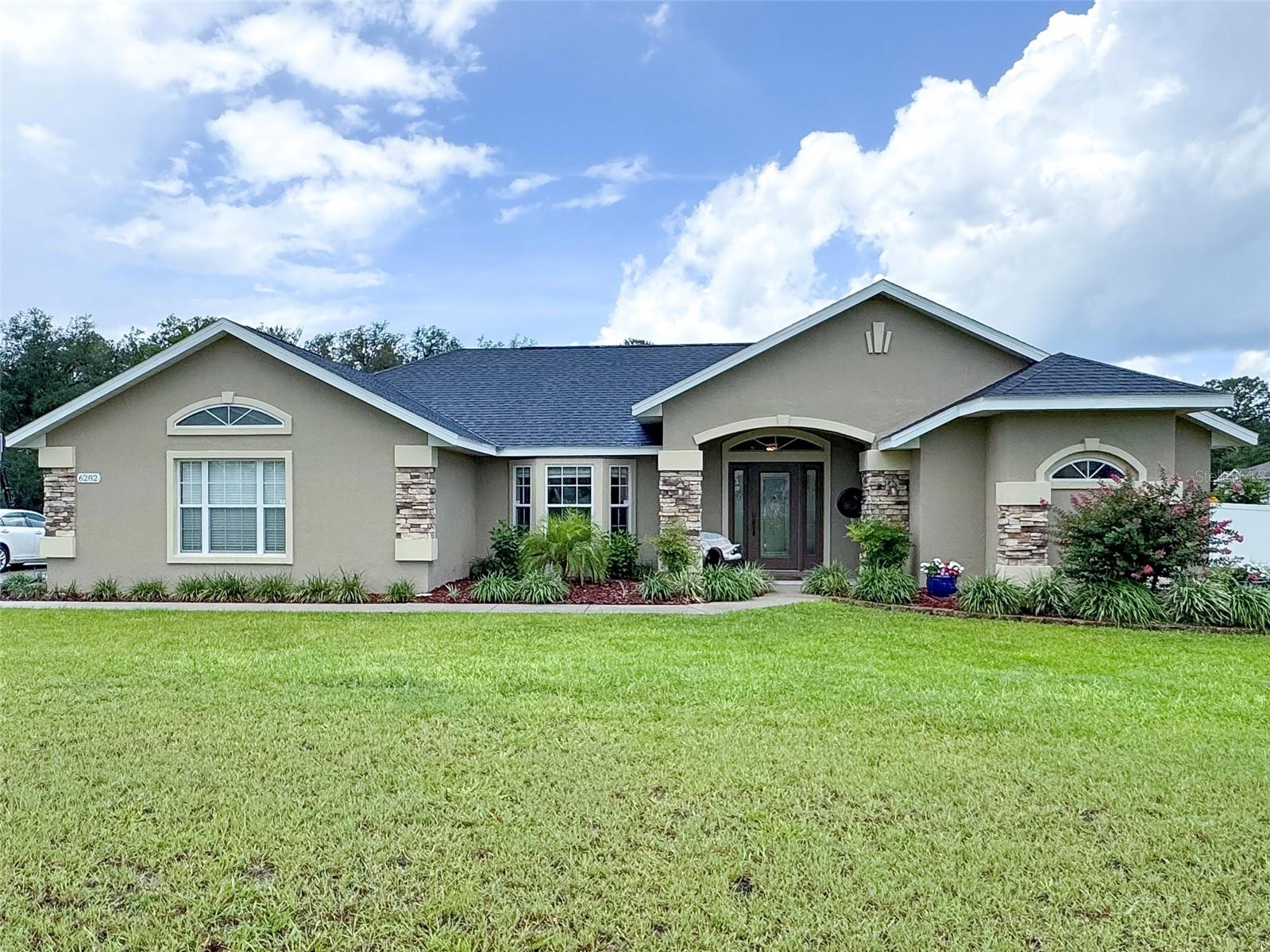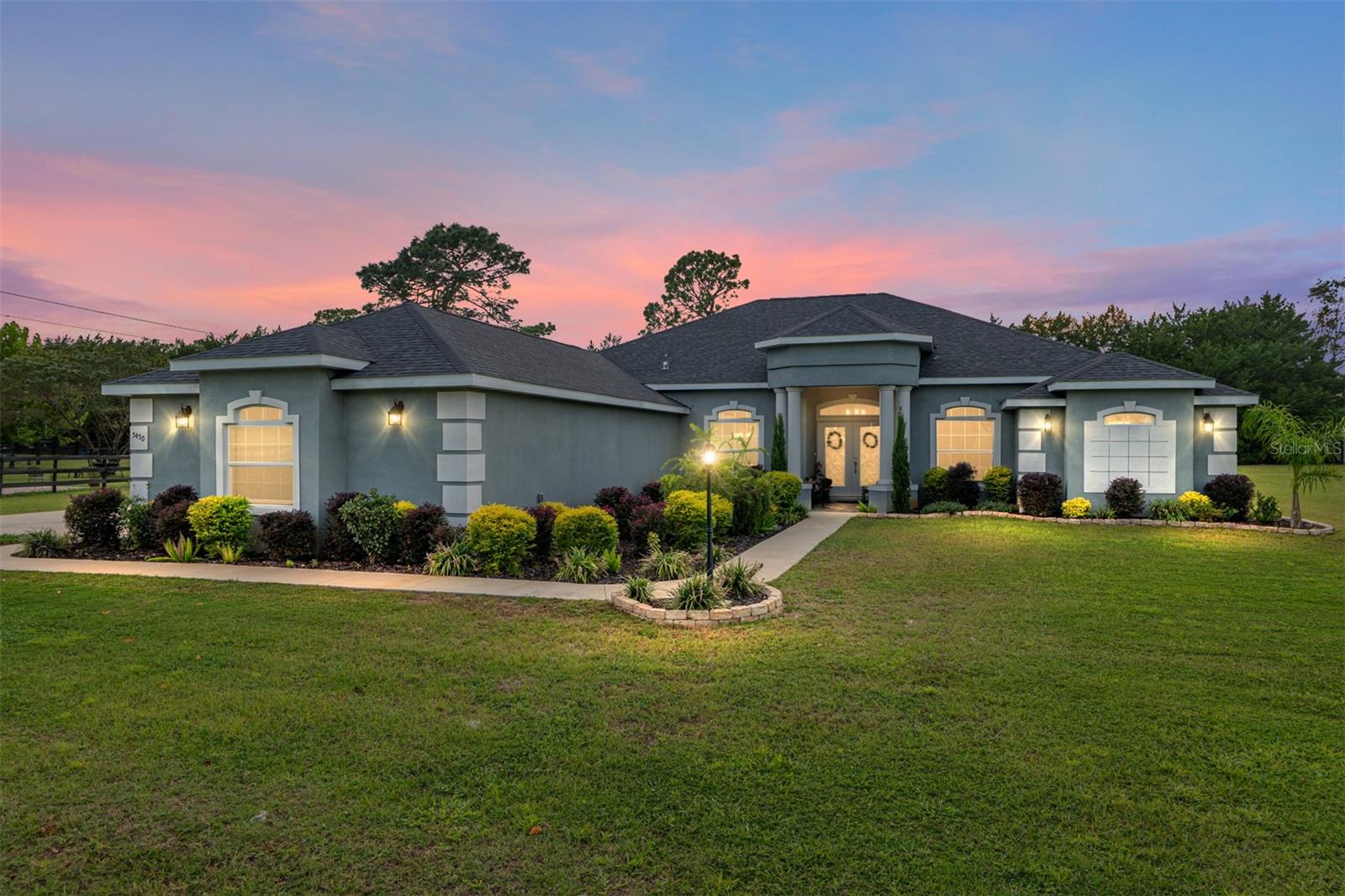PRICED AT ONLY: $511,250
Address: 5912 57th Loop N, Silver Springs, FL 34488
Description
***Builder included a refrigerator to this home*** AND WINDOW BLINDS ARE ON THE WAY*** Move into a sought after gated community, a haven of privacy and serenity located in the peaceful Northeast side of Marion County. Nothing is better than a Brand New Home, Floor Plan of home is included in photos! Included in this price is a new refrigerator! This home features ample space with 3 bedrooms, 2 full bathrooms and an additional room for a sizable study/office/family room.
At the heart of the home, the kitchen features plenty of cabinets for storage, and an open concept island perfect for food prep and entertainment. Look out into your back yard with the window over your sink.
Sip morning coffee or evening cocktails on the expansive 32 foot lanai. This outdoor space could become a future pool oasis!
Back inside, the home features 94 plate height with cathedral ceilings in the Kitchen, dining area and great room, creating a sense of spaciousness and luxury. Practical features like a dedicated laundry room with a utility sink will make cleaning a breeze, large closets, and an oversized 2 car garage make this home as functional as it is beautiful.
Property Location and Similar Properties
Payment Calculator
- Principal & Interest -
- Property Tax $
- Home Insurance $
- HOA Fees $
- Monthly -
For a Fast & FREE Mortgage Pre-Approval Apply Now
Apply Now
 Apply Now
Apply Now- MLS#: OM690299 ( Residential )
- Street Address: 5912 57th Loop N
- Viewed: 2
- Price: $511,250
- Price sqft: $158
- Waterfront: No
- Year Built: 2025
- Bldg sqft: 3244
- Bedrooms: 3
- Total Baths: 2
- Full Baths: 2
- Garage / Parking Spaces: 2
- Days On Market: 344
- Additional Information
- Geolocation: 29.2486 / -82.0518
- County: MARION
- City: Silver Springs
- Zipcode: 34488
- Subdivision: Silver Mdws
- Provided by: TRIPLE CROWN RLTY/OCALA
- DMCA Notice
Features
Building and Construction
- Builder Model: Custom
- Builder Name: Triple Crown Homes
- Covered Spaces: 0.00
- Exterior Features: Other
- Flooring: Carpet, Tile
- Living Area: 2187.00
- Roof: Shingle
Property Information
- Property Condition: NewConstruction
Garage and Parking
- Garage Spaces: 2.00
- Open Parking Spaces: 0.00
Eco-Communities
- Water Source: Well
Utilities
- Carport Spaces: 0.00
- Cooling: CentralAir
- Heating: HeatPump
- Pets Allowed: Yes
- Pets Comments: Medium (36-60 Lbs.)
- Sewer: SepticTank
- Utilities: Other
Finance and Tax Information
- Home Owners Association Fee: 504.00
- Insurance Expense: 0.00
- Net Operating Income: 0.00
- Other Expense: 0.00
- Pet Deposit: 0.00
- Security Deposit: 0.00
- Tax Year: 2023
- Trash Expense: 0.00
Other Features
- Appliances: Dishwasher, Microwave, Range
- Country: US
- Interior Features: CathedralCeilings, KitchenFamilyRoomCombo, LivingDiningRoom
- Legal Description: SEC 30 TWP 14 RGE 23 PLAT BOOK 2 PAGES 83.84 SILVER MEADOWS CENTRAL BLK C LOT 24
- Levels: One
- Area Major: 34488 - Silver Springs
- Occupant Type: Vacant
- Parcel Number: 1612-003-024
- The Range: 0.00
- Zoning Code: R1
Nearby Subdivisions
Blanton P Owen Sub Unr
Halfmoon Minifarms
Halmoon Minifarms
Lakey Lynne
Land O-lks Estates
Land Olks Estates
N/a
Non Sub
Not On List
River Grove
Silver Lakes Acres
Silver Lakes Acres Un 02
Silver Mdws
Silver Mdws Central
Silver Mdws North
Silver Meadows
Silver Run Forest
Silver Spgs Campsites
Silver Spgs Village
Silver Spgs Wood
Suthers
Timberlane
Trails E
Trails East
Unr
Similar Properties
Contact Info
- The Real Estate Professional You Deserve
- Mobile: 904.248.9848
- phoenixwade@gmail.com




























































































