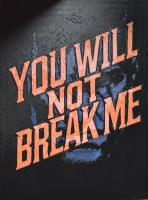PRICED AT ONLY: $0
Address: Address Not Provided
Property Location and Similar Properties
Payment Calculator
- Principal & Interest -
- Property Tax $
- Home Insurance $
- HOA Fees $
- Monthly -
For a Fast & FREE Mortgage Pre-Approval Apply Now
Apply Now
 Apply Now
Apply Now- MLS#: ( Not Set )
- Street Address: Address Not Provided
- Viewed: 1
- Price: $0
- Price sqft: $0
- Waterfront: No
- Year Built: Not Available
- Bldg sqft:
- Additional Information
- County:
- City:
- Zipcode:
- DMCA Notice
Features
Contact Info
- The Real Estate Professional You Deserve
- Mobile: 904.248.9848
- phoenixwade@gmail.com














