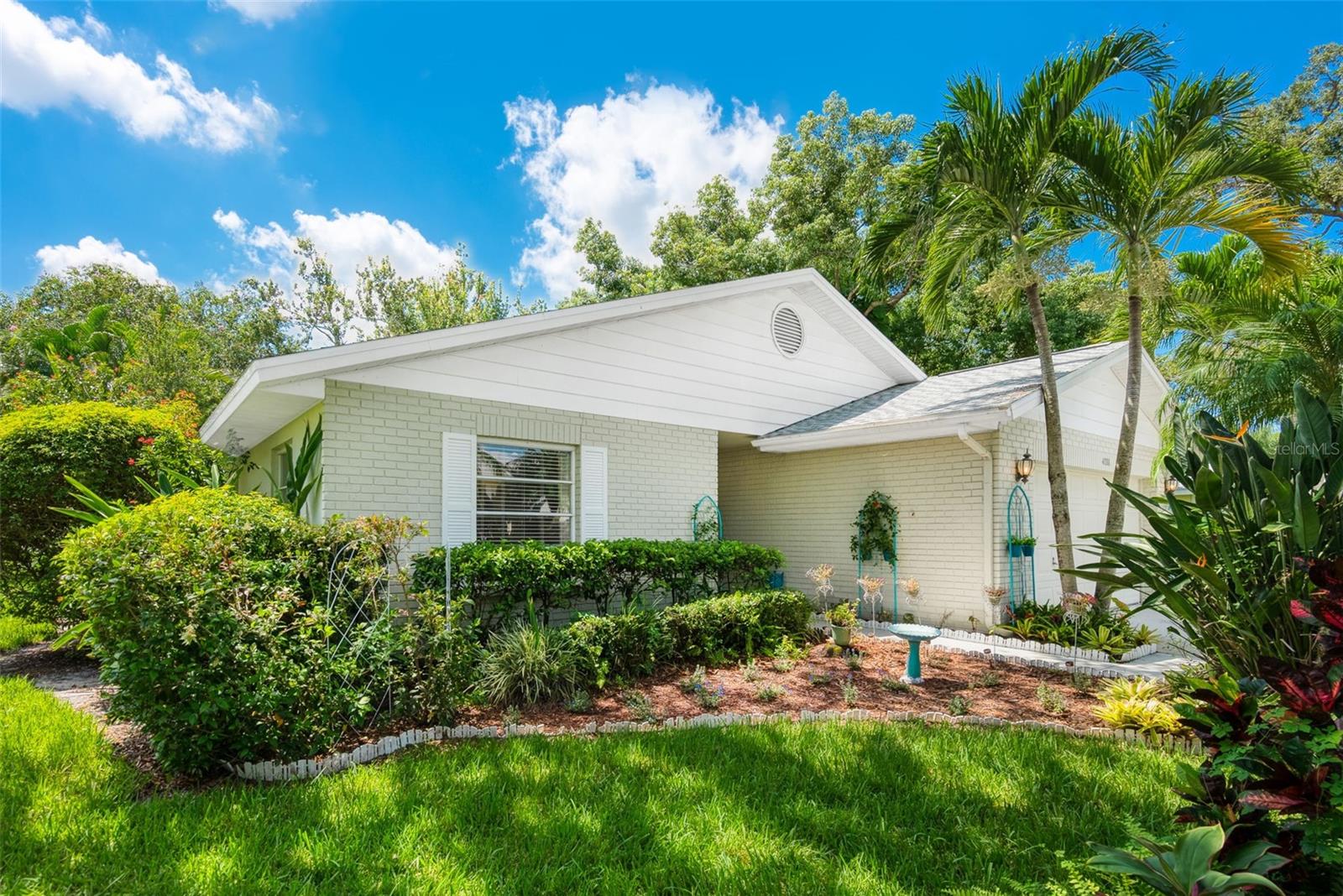PRICED AT ONLY: $419,000
Address: 7213 Las Casas Drive, Sarasota, FL 34243
Description
Welcome to Las Casas, a pet friendly boutique 55+ community of just 22 detached villas, located 8 miles from downtown Sarasota and the Gulf Coast beaches. Nestled on a private cul de sac backing onto McArthur Park, this villa offers excellent curb appeal and a peaceful setting. Recently updated, the home features new luxury vinyl plank flooring and has been freshly painted inside and out. The open floor plan includes well defined living spaces of living room, dining room and a versatile bonus room which leads to a newly paved back patio, where you can relax amid mature landscaping. The primary suite is generously sized, with a walk in closet and an ensuite bathroom. The split floor plan places the second and third bedrooms on the opposite side of the home, providing privacy for guests or family members. Bedroom three includes built ins and a Murphy bed, adding functionality to the space. Homes in this desirable community live like single family residences but are maintained under a condominium model with modest monthly HOA fees. These fees include all lawn care and access to a community pool and clubhouse, conveniently located next door. The clubhouse offers a large social area and a kitchen, ideal for hosting gatherings and events.
This quiet, well maintained neighborhood is close to SRQ Airport, University Parkway, the Asolo Theatre, and the Ringling Museum, making it a prime location for enjoying Sarasota's cultural attractions. Dont miss your chance to see this villa. (Some images have been virtually staged for ease of viewing.)
Property Location and Similar Properties
Payment Calculator
- Principal & Interest -
- Property Tax $
- Home Insurance $
- HOA Fees $
- Monthly -
For a Fast & FREE Mortgage Pre-Approval Apply Now
Apply Now
 Apply Now
Apply Now- MLS#: A4636494 ( Residential )
- Street Address: 7213 Las Casas Drive
- Viewed: 1
- Price: $419,000
- Price sqft: $152
- Waterfront: No
- Year Built: 1973
- Bldg sqft: 2762
- Bedrooms: 3
- Total Baths: 2
- Full Baths: 2
- Garage / Parking Spaces: 2
- Days On Market: 298
- Additional Information
- Geolocation: 27.4129 / -82.566
- County: MANATEE
- City: Sarasota
- Zipcode: 34243
- Subdivision: Las Casas Condo
- Provided by: COLDWELL BANKER REALTY
- DMCA Notice
Features
Building and Construction
- Covered Spaces: 0.00
- Exterior Features: SprinklerIrrigation, RainGutters
- Flooring: Tile, Vinyl
- Living Area: 2156.00
- Roof: Tile
Land Information
- Lot Features: DeadEnd, Landscaped, BuyerApprovalRequired
Garage and Parking
- Garage Spaces: 2.00
- Open Parking Spaces: 0.00
Eco-Communities
- Pool Features: Community
- Water Source: Public
Utilities
- Carport Spaces: 0.00
- Cooling: CentralAir, CeilingFans
- Heating: Central
- Pets Allowed: Yes
- Pets Comments: Small (16-35 Lbs.)
- Sewer: PublicSewer
- Utilities: ElectricityConnected, Propane, WaterConnected
Finance and Tax Information
- Home Owners Association Fee Includes: MaintenanceGrounds, Pools, Trash
- Home Owners Association Fee: 875.00
- Insurance Expense: 0.00
- Net Operating Income: 0.00
- Other Expense: 0.00
- Pet Deposit: 0.00
- Security Deposit: 0.00
- Tax Year: 2024
- Trash Expense: 0.00
Other Features
- Appliances: Dryer, Dishwasher, ElectricWaterHeater, Microwave, Range, Refrigerator, Washer
- Country: US
- Interior Features: BuiltInFeatures, TrayCeilings, CeilingFans, EatInKitchen, LivingDiningRoom, MainLevelPrimary, OpenFloorplan, SplitBedrooms, SolidSurfaceCounters, WalkInClosets, WindowTreatments
- Legal Description: UNIT 18 LAS CASAS CONDOMINIUM PI#67669.1090/2
- Levels: One
- Area Major: 34243 - Sarasota
- Occupant Type: Vacant
- Parcel Number: 6766910902
- The Range: 0.00
- View: Garden
- Zoning Code: RSF3/WR
Nearby Subdivisions
Acreage
Arbor Lakes B
Avalon At The Villages Of Palm
Ballentine Manor Estates
Brookside Add To Whitfield
Carlyle At Villages Of Palmair
Cascades At Sarasota Ph Iiia
Cascades At Sarasota Ph Iv
Cedar Creek
Centre Lake
Club Villas At Palm Aire Ph Vi
Club Villas Ii At Palm-aire Ph
Club Villas Ii At Palmaire Ph
Clubside At Palmaire
Crescent Lakes Ph 3
De Soto Country Club Colony
Desoto Acres
Desoto Lake Country Club
Desoto Lakes Country Club Colo
Desoto Pines
Desoto Pines Unit 1
Fairway Lakes At Palm Aire
Fairway Six
Fiddlers Creek
Glenbrooke
Glenbrooke Iii
Golf Pointe At Palm-aire Cc Se
Golf Pointe At Palmaire Cc Sec
Grady Pointe
Hunters Grove
Lakeridge Falls Ph 1a
Lakeridge Falls Ph 1b
Lakeridge Falls Ph 1c
Las Casas Condo
Longwood Run
Longwood Run Ph 3 Pt B
Magnolia Point
Matoaka Hgts
Mote Ranch Village I
No Subdivision
North Isles
Oak Grove Park
Palm Aire
Palm Lakes
Palm West
Palmaire At Sarasota
Palmaire At Sarasota 10b
Palmaire At Sarasota 11a
Palmaire At Sarasota 9a
Palmaire At Sarasota 9b
Pine Trace
Pine Trace Condo
Pinehurst Sec I
Pinehurst Sec Ii
Pinehurst Village Sec 1 Ph Bg
Residences At University Grove
Riviera Club Village At Longwo
Rosewood At The Gardens
Rosewood At The Gardens Sec 2
Sarabay Woods
Sarapalms
Sarasota Cay Club Condo
Soleil West
Soleil West Ph Ii
Sonoma Ph I
Sylvan Woods
The Trails Ph Iia
The Villas Of Eagle Creek Iii
Treetops At North 40 Placid
Treetops At North Forty
Treymore At The Villages Of Pa
Tuxedo Park
University Groves Estates Rese
University Village
Uplands The
Villa Amalfi
Vintage Creek
Whitfield Country Club Add Rep
Whitfield Country Club Estates
Whitfield Country Club Heights
Whitfield Estates
Whitfield Estates Blks 14-23 &
Whitfield Estates Blks 1423 2
Whitfield Estates Blks 55-63
Whitfield Estates Blks 5563
Whitfield Estates Ctd
Whitfield Estates Unit 1
Whitfield Manor
Woodbrook
Woodbrook Ph I
Woodbrook Ph Ii-a
Woodbrook Ph Iia
Woodbrook Ph Iib
Woodlake Villas At Palmaire X
Woodland Green
Woods Of Whitfield
Similar Properties
Contact Info
- The Real Estate Professional You Deserve
- Mobile: 904.248.9848
- phoenixwade@gmail.com




















































