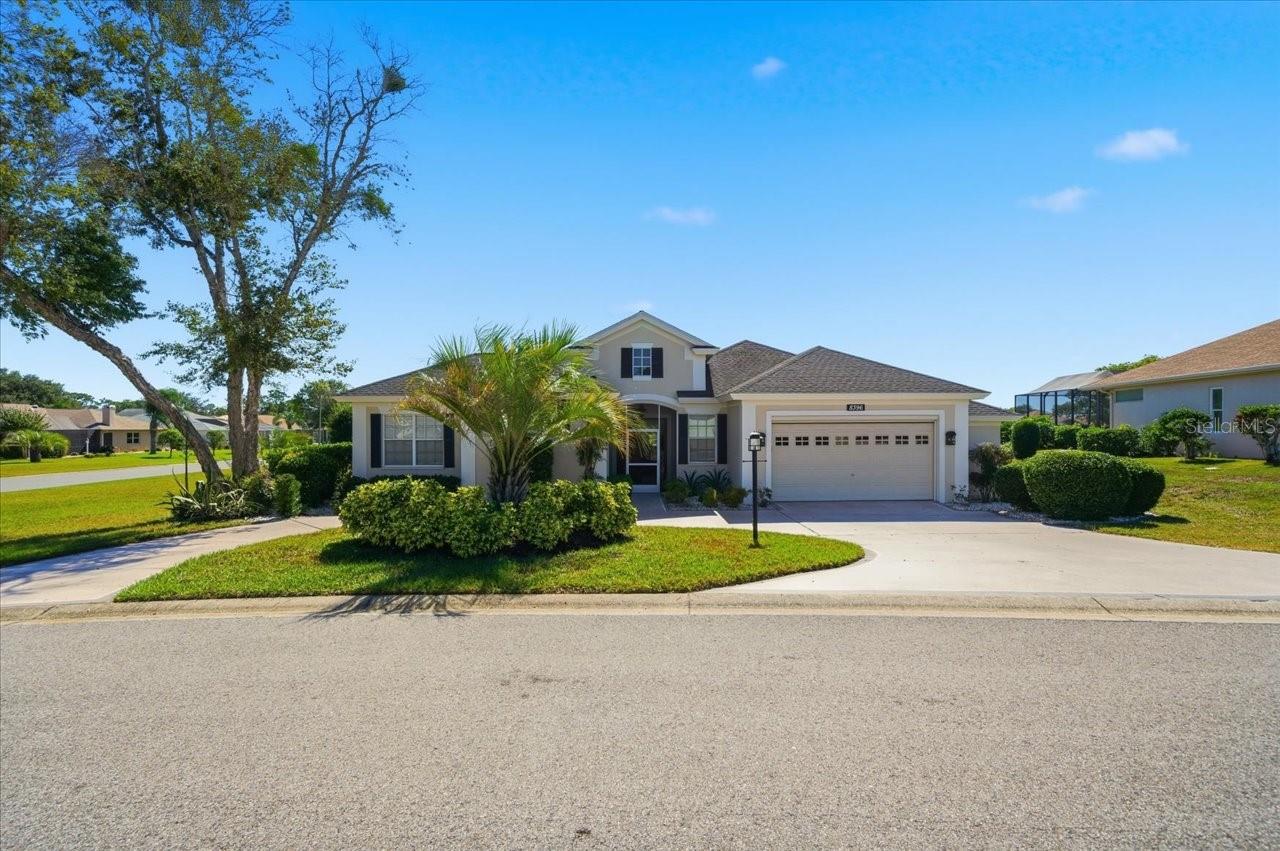PRICED AT ONLY: $469,999
Address: 9071 Players Drive, Weeki Wachee, FL 34613
Description
Welcome to the Slate Floorplan, an impressive 2077 square foot under roof designed for spacious and sophisticated living. This expansive home features a 3 car oversized garage, 4 generously sized bedrooms, and 3 beautifully appointed bathrooms with the primary bath that includes a separate soaking tub, offering ample space for comfort and convenience. The main level showcases exquisite quartz countertops and stylish tile flooring, while the bedrooms are enhanced with cozy carpeting. The kitchen and bathrooms are equipped with modern soft close cabinets, 42" upper cabinets, crown molding, and elegant cabinet hardware, combining practicality with contemporary style. Complete with essential stainless steel appliances such as a refrigerator, washer, and dryer, this home ensures a seamless move in experience. Boasting 94 ceilings and grand 8 doors on the first floor, the Slate Floor plan offers an open and airy atmosphere. Discover unparalleled space and elegance with this thoughtfully designed home, tailored to meet all your lifestyle needs. There is NO CDD and the HOA is $300/month but includes a Spectrum internet package. *Virtually staged photos.
Property Location and Similar Properties
Payment Calculator
- Principal & Interest -
- Property Tax $
- Home Insurance $
- HOA Fees $
- Monthly -
For a Fast & FREE Mortgage Pre-Approval Apply Now
Apply Now
 Apply Now
Apply Now- MLS#: S5118966 ( Residential )
- Street Address: 9071 Players Drive
- Viewed: 24
- Price: $469,999
- Price sqft: $157
- Waterfront: No
- Year Built: 2025
- Bldg sqft: 2999
- Bedrooms: 4
- Total Baths: 3
- Full Baths: 3
- Garage / Parking Spaces: 3
- Days On Market: 294
- Additional Information
- Geolocation: 28.5606 / -82.5746
- County: HERNANDO
- City: Weeki Wachee
- Zipcode: 34613
- Subdivision: Seasons At Glen Lakes
- Provided by: THE REALTY EXPERIENCE POWERED BY LRR
- DMCA Notice
Features
Building and Construction
- Builder Model: Slate - L
- Builder Name: Richmond American Homes
- Covered Spaces: 0.00
- Exterior Features: SprinklerIrrigation
- Flooring: Carpet, CeramicTile
- Living Area: 2070.00
- Roof: Shingle
Property Information
- Property Condition: NewConstruction
Garage and Parking
- Garage Spaces: 3.00
- Open Parking Spaces: 0.00
- Parking Features: Oversized
Eco-Communities
- Pool Features: Community
- Water Source: Public
Utilities
- Carport Spaces: 0.00
- Cooling: CentralAir
- Heating: Central, Electric
- Pets Allowed: Yes
- Sewer: PublicSewer
- Utilities: MunicipalUtilities
Finance and Tax Information
- Home Owners Association Fee: 1713.00
- Insurance Expense: 0.00
- Net Operating Income: 0.00
- Other Expense: 0.00
- Pet Deposit: 0.00
- Security Deposit: 0.00
- Tax Year: 2023
- Trash Expense: 0.00
Other Features
- Appliances: Dishwasher, ElectricWaterHeater, Disposal, Microwave, Range
- Country: US
- Interior Features: HighCeilings, OpenFloorplan, Other, SplitBedrooms, SolidSurfaceCounters, WalkInClosets
- Legal Description: GLEN LAKES PHASE 1 UNIT 4-H LOT 1038
- Levels: One
- Area Major: 34613 - Brooksville/Spring Hill/Weeki Wachee
- Occupant Type: Vacant
- Parcel Number: R23 222 17 1869 0000 1038
- Possession: CloseOfEscrow
- The Range: 0.00
- Views: 24
Nearby Subdivisions
1852 Glen Lakes Ph 1 Un 4b
Camp A Wyle Rv Resort
Enclave Of Woodland Waters The
Enclave Of Woodland Waters, Th
Evans Lakeside Heights
Fairway At The Heather
Glen Hills Village
Glen Lakes
Glen Lakes Ph 1
Glen Lakes Ph 1 Un 1
Glen Lakes Ph 1 Un 1 Repl 1
Glen Lakes Ph 1 Un 2a
Glen Lakes Ph 1 Un 2b
Glen Lakes Ph 1 Un 3
Glen Lakes Ph 1 Un 4a
Glen Lakes Ph 1 Un 4b
Glen Lakes Ph 1 Un 4d
Glen Lakes Ph 1 Un 4e
Glen Lakes Ph 1 Un 5 Sec 1a
Glen Lakes Ph 1 Un 5b
Glen Lakes Ph 1 Un 6b
Glen Lakes Ph 1 Un 7a
Glen Lakes Ph 1 Unit 2-c1
Glen Lakes Ph 1 Unit 2-c2
Glen Lakes Ph 2
Glen Lakes Ph 2 Unit T
Glen Lakes Ph 2 Unit U
Glen Lakes Phase 1 Unit 4f
Gulf Florida Highlands
Heather (the)
Heather Ph Vi
Heather Phase Vi
Heather Sound
Heather The
Heather Walk
Highland Lakes
Lakeside Village
N/a
Not On List
Royal Highlands
Royal Highlands Unit 2
Royal Highlands Unit 5
Royal Highlands Unit 6
Royal Highlands Unit 9
Sandal Key
Seasons At Glen Lakes
Voss Oak Lake Est Unit 4
Voss Oak Lake Estate
Waterford
Weeki Wachee Hills
Weeki Wachee Hills Unit 1
Weeki Wachee Hills Unit 5
Woodland Waters
Woodland Waters Ph 1
Woodland Waters Ph 2
Woodland Waters Ph 4
Woodland Waters Ph 5
Woodland Waters Ph 6
Woodland Waters Phase 2
Woodland Waters Phase 4
Woodland Waters Phase 5
Similar Properties
Contact Info
- The Real Estate Professional You Deserve
- Mobile: 904.248.9848
- phoenixwade@gmail.com













































































































