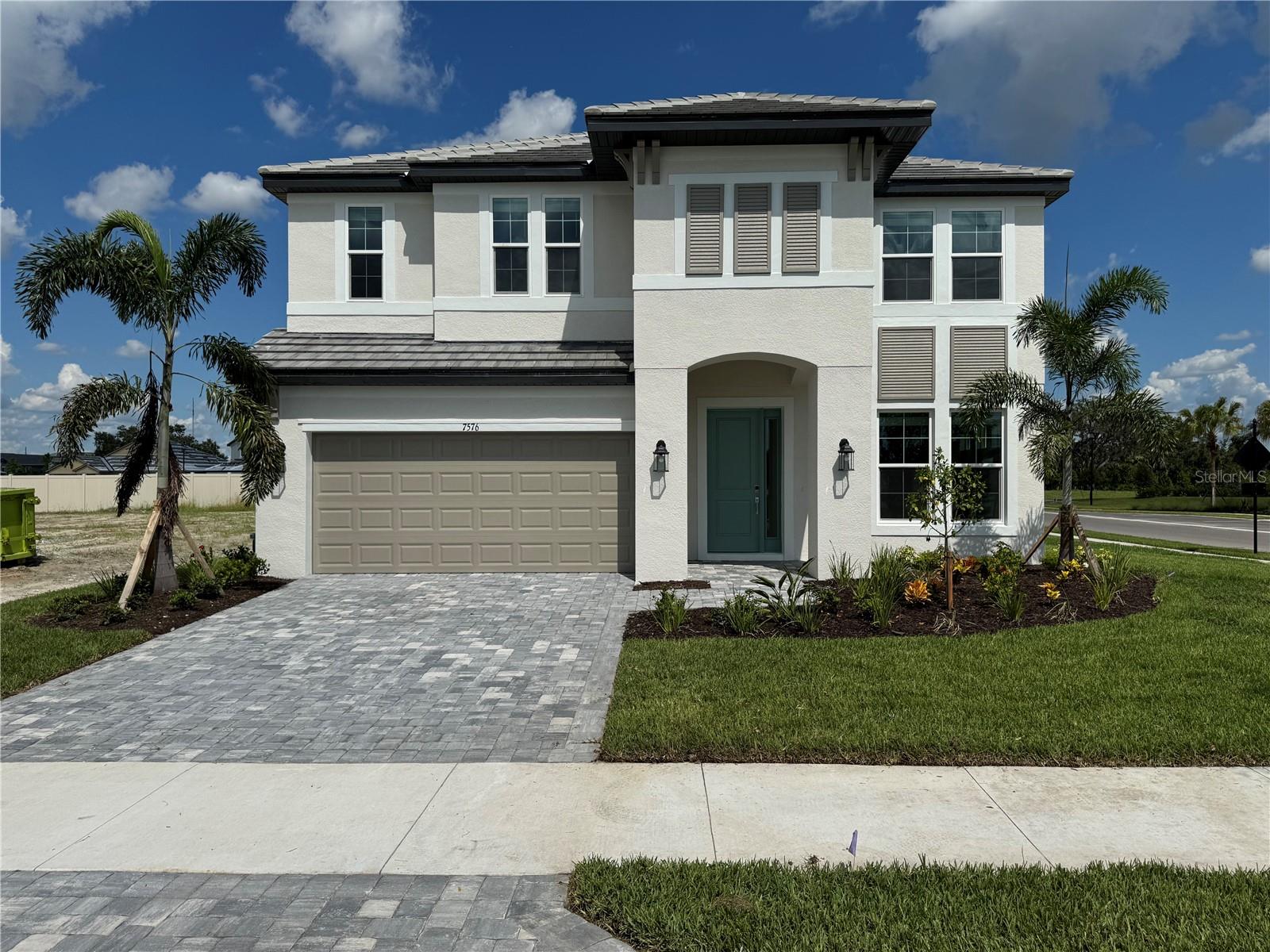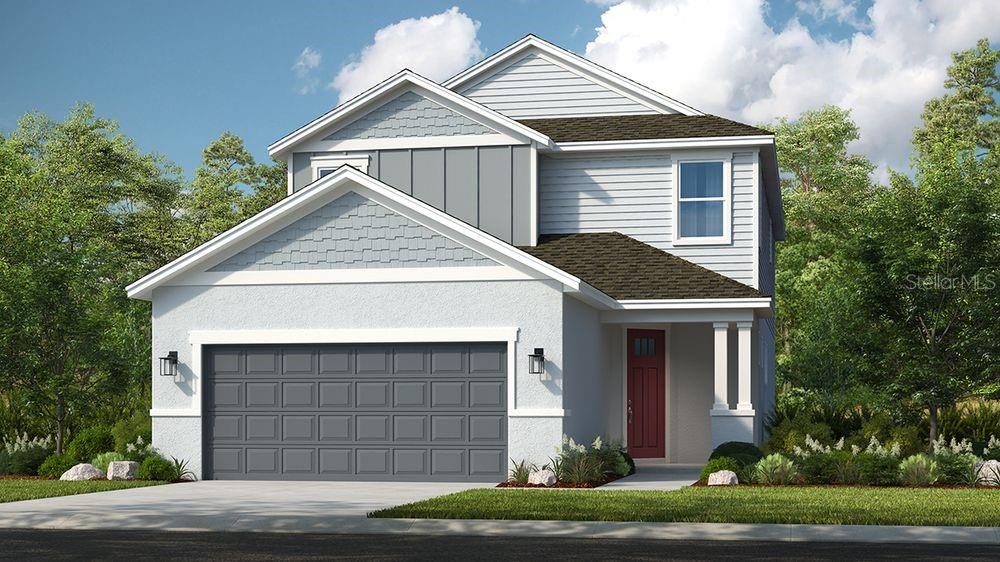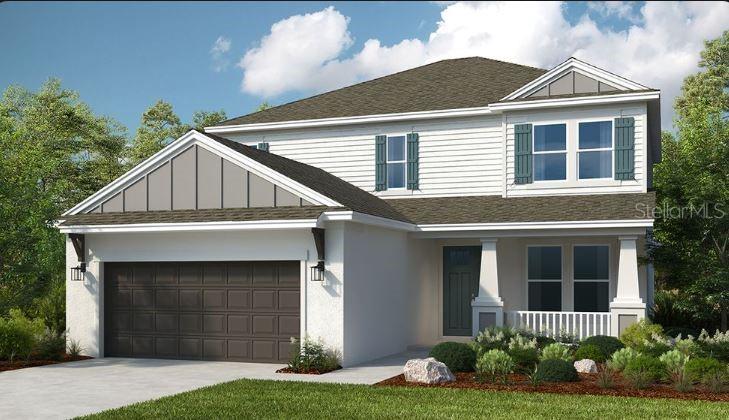PRICED AT ONLY: $647,311
Address: 8513 Golden Dawn Court, Sarasota, FL 34241
Description
What's Special: Close to Amenity | Close to Trails | North Facing Lot | 1st Floor Primary Bedroom. New Construction Ready Now! Built by Taylor Morrison, America's Most Trusted Homebuilder. Welcome to the Bahama at 8513 Golden Dawn Court in Cassia at Skye Ranch. This home blends classic charm with modern livability. The main level features a gourmet kitchen with a generous island and pantry, seamlessly connected to the casual dining area and great room with soaring two story ceilings. A formal dining room is easily accessible from both the kitchen and foyer, making entertaining a breeze. The downstairs primary suite is a private retreat with a large walk in closet and a spa inspired bath. Enjoy Florida living on the sunny lanai that spans the back of the home. Upstairs, a loft overlooks the great room, creating an airy, open feel, while a nearby study offers the perfect spot for work or relaxation. Three additional bedrooms complete the second floor one with its own private bath and two sharing a full bathroom. About the Community: We chose a special place in the heart of Sarasota to build Skye Ranch. Located at the intersection of Clark Road and Lorraine Road, its a premier destination with opportunities to explore, experience, and enjoy life, and its zoned for Skye Ranch K 8 school. We preserved the natural beauty of the land with grand old oaks, lush palms, forested wetlands, pristine lakes, and native wildlife. Miles of trails connect you to nature, parks, and the exceptional amenities within the Skye Ranch community. Additional Highlights Include: Gourmet kitchen, shower at bath 2, and 8' interior doors. MLS#A4639660
Property Location and Similar Properties
Payment Calculator
- Principal & Interest -
- Property Tax $
- Home Insurance $
- HOA Fees $
- Monthly -
For a Fast & FREE Mortgage Pre-Approval Apply Now
Apply Now
 Apply Now
Apply Now- MLS#: A4639660 ( Residential )
- Street Address: 8513 Golden Dawn Court
- Viewed: 20
- Price: $647,311
- Price sqft: $178
- Waterfront: No
- Year Built: 2024
- Bldg sqft: 3633
- Bedrooms: 4
- Total Baths: 4
- Full Baths: 3
- 1/2 Baths: 1
- Garage / Parking Spaces: 2
- Days On Market: 278
- Additional Information
- Geolocation: 27.2463 / -82.3942
- County: SARASOTA
- City: Sarasota
- Zipcode: 34241
- Subdivision: Cassia At Skye Ranch
- High School: Riverview High
- Provided by: TAYLOR MORRISON RLTY OF FLA
- DMCA Notice
Features
Building and Construction
- Builder Model: Bahama
- Builder Name: Taylor Morrison
- Covered Spaces: 0.00
- Exterior Features: SprinklerIrrigation, StormSecurityShutters
- Flooring: Carpet, Tile
- Living Area: 2612.00
- Roof: Shingle
Property Information
- Property Condition: NewConstruction
School Information
- High School: Riverview High
Garage and Parking
- Garage Spaces: 2.00
- Open Parking Spaces: 0.00
- Parking Features: Driveway, Garage, GarageDoorOpener
Eco-Communities
- Pool Features: Association, Community
- Water Source: Public
Utilities
- Carport Spaces: 0.00
- Cooling: CentralAir
- Heating: Central
- Pets Allowed: BreedRestrictions, Yes
- Sewer: PublicSewer
- Utilities: CableAvailable, ElectricityConnected, NaturalGasConnected, HighSpeedInternetAvailable, MunicipalUtilities, SewerConnected, UndergroundUtilities, WaterConnected
Amenities
- Association Amenities: BasketballCourt, FitnessCenter, MaintenanceGrounds, Gated, Playground, Pool, RecreationFacilities, SpaHotTub, TennisCourts, Trails
Finance and Tax Information
- Home Owners Association Fee Includes: AssociationManagement, Pools, RecreationFacilities, RoadMaintenance
- Home Owners Association Fee: 219.76
- Insurance Expense: 0.00
- Net Operating Income: 0.00
- Other Expense: 0.00
- Pet Deposit: 0.00
- Security Deposit: 0.00
- Tax Year: 2024
- Trash Expense: 0.00
Other Features
- Appliances: BuiltInOven, Cooktop, Dishwasher, Microwave
- Country: US
- Interior Features: HighCeilings, MainLevelPrimary, OpenFloorplan, WalkInClosets, WindowTreatments, Loft
- Legal Description: LOT 3051, SKYE RANCH NEIGHBORHOOD THREE according to the plat thereof recorded in Plat Book 56, Pages 53 through 74, of the Public Records of Sarasota County, Florida
- Levels: Two
- Area Major: 34241 - Sarasota
- Occupant Type: Vacant
- Parcel Number: NALOT3051
- Possession: CloseOfEscrow
- Style: Craftsman
- The Range: 0.00
- Views: 20
- Zoning Code: RES
Nearby Subdivisions
Bent Tree Village
Bent Tree Village Rep
Bent Tree Vlg
Cassia At Skye Ranch
Country Creek
Eastlake
Esplanade At Skye Ranch
Fairwaysbent Tree
Forest At The Hi Hat Ranch
Foxfire West
Gator Creek Estates
Grand Park
Grand Park Ph 1
Grand Park Ph 2
Grand Park Phase 1
Grand Park Phase 2
Grand Park Phase 3a 3b
Hammocks Iiibent Tree
Hammocks Iv
Hawkstone
Heritage Oaks Golf Country Cl
Heritage Oaks Golf & Country C
Heron Landing
Knolls The
Knolls Thebent Tree
Lake Sarasota
Lakewood Tr A
Lt Ranch Nbrhd 1
Lt Ranch Nbrhd One
Misty Creek
Myakka Valley Ranches
Not Applicable
Preserve At Misty Creek
Preserve At Misty Creek Eagles
Preserve At Misty Creek Ph 02
Preserve At Misty Creek Ph 03
Preservemisty Crk
Red Hawk Reserve Ph 1
Red Hawk Reserve Ph 2
Rivo Lakes
Rivo Lakes Ph 2
Saddle Creek
Saddle Oak Estates
Sandhill Lake
Sarasota Plantations
Secluded Oaks
Skye Ranch Nbrhd 2
Skye Ranch Nbrhd 4 North Ph 1
Skye Ranch Nbrhd Three
Skye Ranch Nbrhd Two
Skye Ranch Neighborhood Four S
Tuscana
Wildgrass
Similar Properties
Contact Info
- The Real Estate Professional You Deserve
- Mobile: 904.248.9848
- phoenixwade@gmail.com





































































































