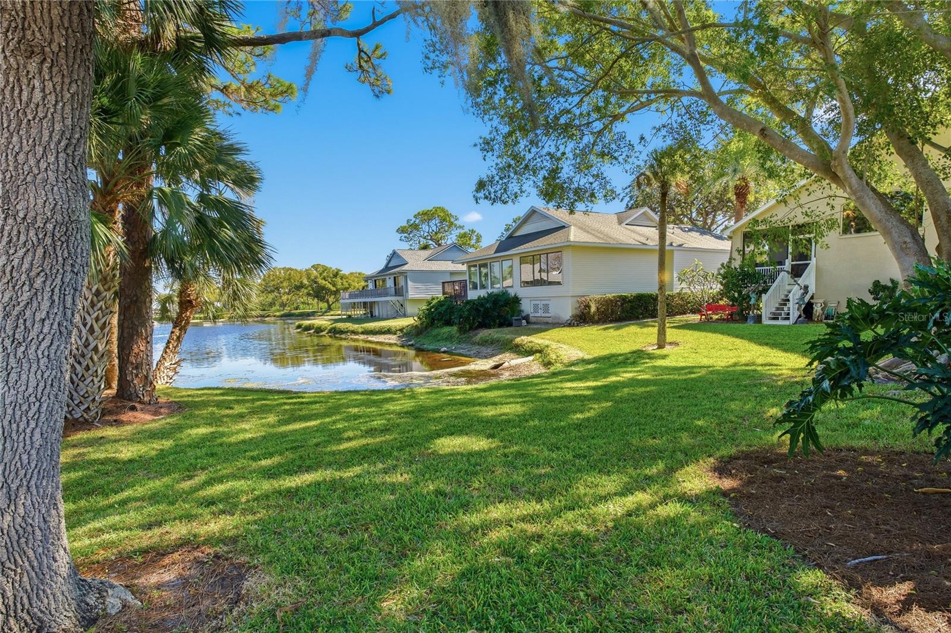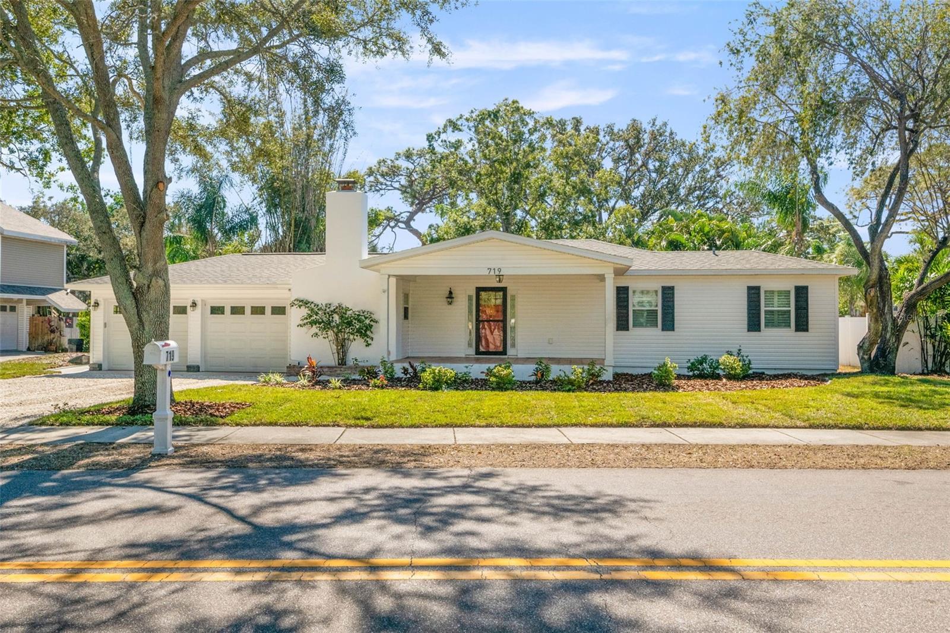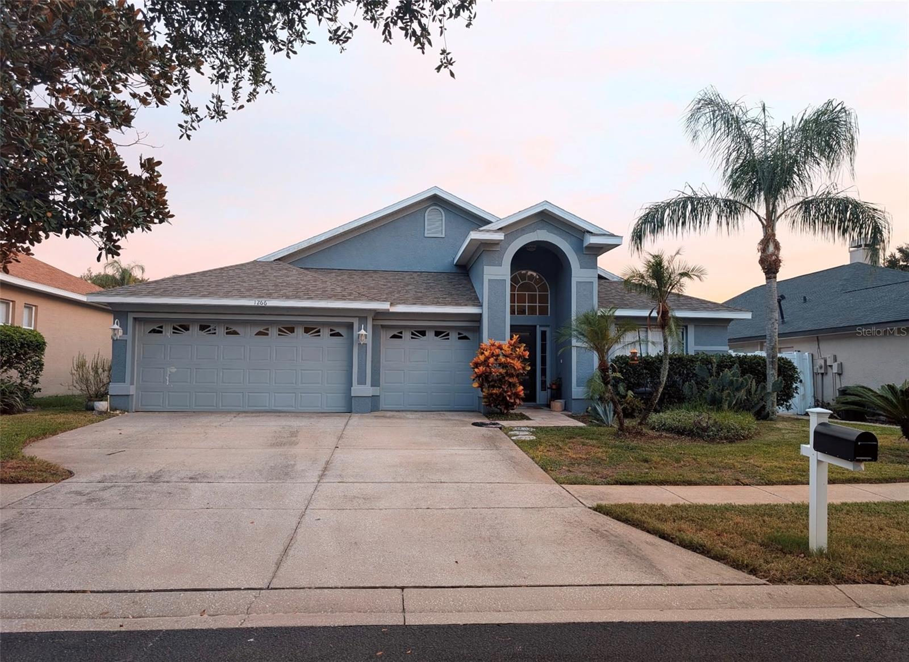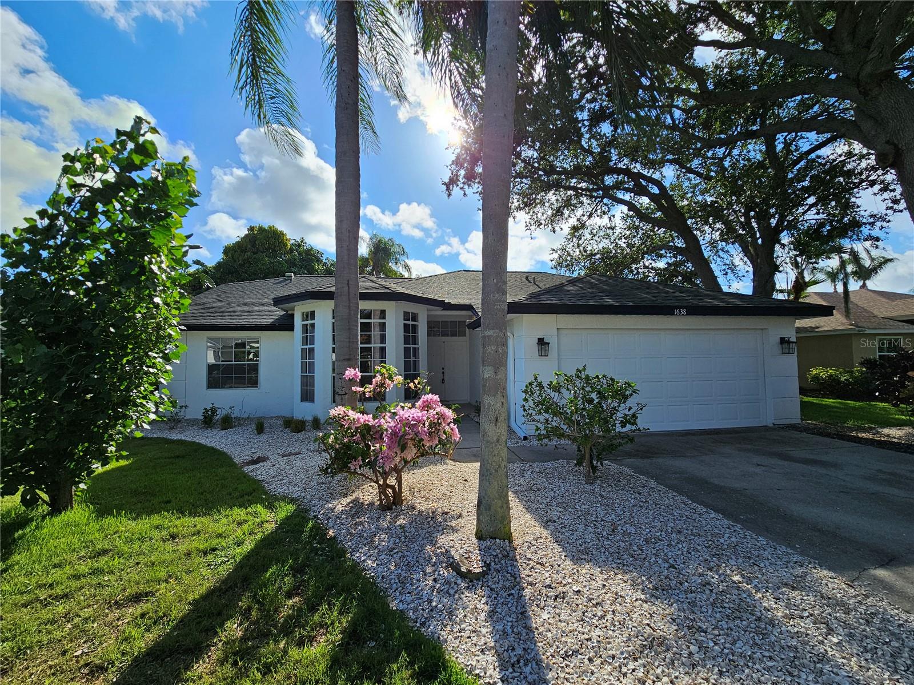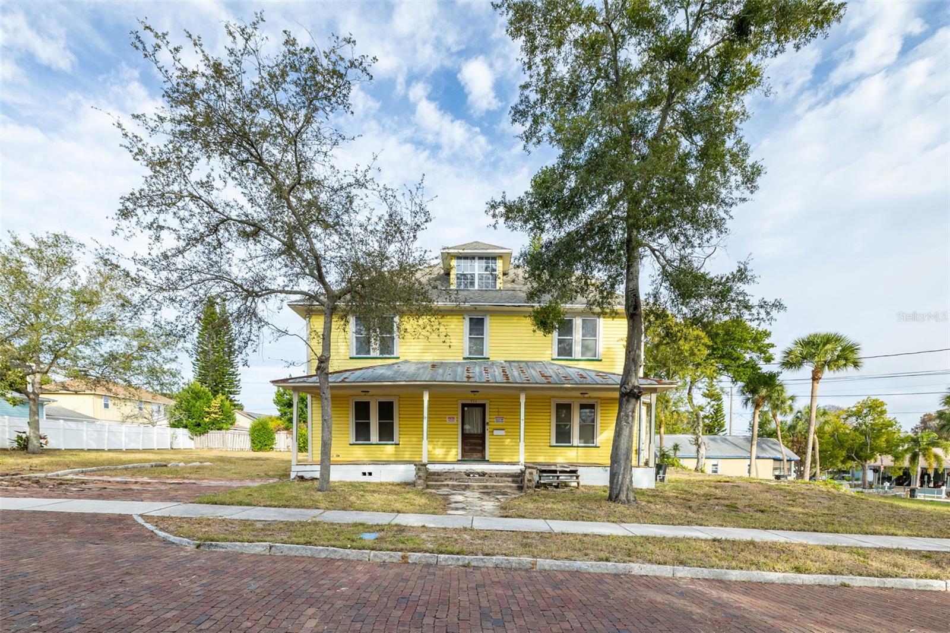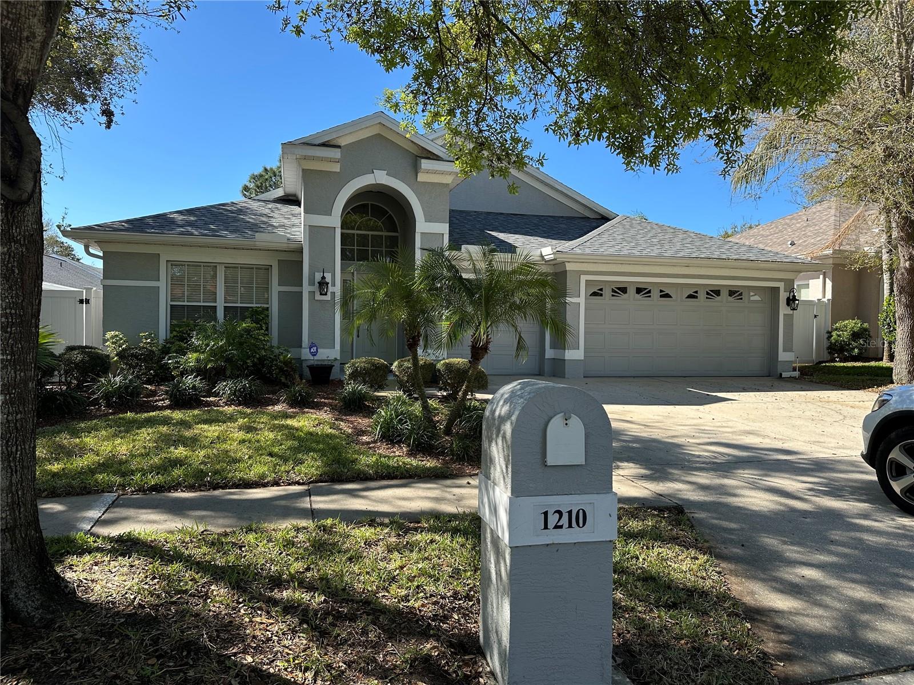PRICED AT ONLY: $525,000
Address: 646 Riverside Drive, Tarpon Springs, FL 34689
Description
One or more photo(s) has been virtually staged. PRICE REDUCED! Welcome to your waterfront oasis in Tarpon Springs, Florida, where everyday life feels like a vacation. Perfectly positioned on a peaceful canal with direct access to the Gulf of Mexico, this beautifully maintained 3 bedroom, 2.5 bathroom home offers nearly 2,300 square feet of living space on an oversized, wooded 1/3 acre lot. If youve been dreaming of tranquil water views, space to breathe, and the ultimate Florida lifestyle, this is the one.
Step inside to a light filled, open interior designed for both comfort and functionality. Durable tile flooring runs throughout the home, making it ideal for easy coastal living. The heart of the home is a spacious kitchen featuring granite countertops, newer stainless steel appliances, a large center island with seating, and abundant wood cabinetry. A charming beamed ceiling adds warmth and character, while the tile backsplash brings a touch of coastal sophistication.
The home offers multiple living areas, including a formal living room and a flexible bonus space that can easily serve as a home office, media room, or den. Double doors lead to the generous primary suite, which includes a custom walk in closet and an ensuite bath with granite counters, dual sinks, and a step in shower.
One of the standout features of this home is its seamless connection to the outdoors. A large sliding glass door in the main living area opens to reveal your private waterfront retreat. Whether you're enjoying a morning coffee by the canal, launching a paddleboard from your backyard, or simply soaking in the serene views, this space is designed to embrace the peaceful beauty of the water.
Outside, the fenced yard offers privacy and plenty of room to relax, garden, or entertain. A wide paver driveway and walkway enhance the homes curb appeal, while the lush landscaping blends naturally with the wooded surroundings.
Located just minutes from charming downtown Tarpon Springs, the famous Sponge Docks, and a variety of local festivals, dining, and entertainment options, youll never run out of things to explore. Fred Howard Park and Sunset Beach are just a short drive away, making it easy to enjoy white sand beaches and unforgettable Gulf sunsets whenever you please.
Whether you're boating, paddling, fishing, or simply enjoying the view, this is Florida waterfront living at its finest. Dont miss your chance to own this slice of paradiseschedule your private showing today.
Property Location and Similar Properties
Payment Calculator
- Principal & Interest -
- Property Tax $
- Home Insurance $
- HOA Fees $
- Monthly -
For a Fast & FREE Mortgage Pre-Approval Apply Now
Apply Now
 Apply Now
Apply Now- MLS#: W7872675 ( Residential )
- Street Address: 646 Riverside Drive
- Viewed: 24
- Price: $525,000
- Price sqft: $211
- Waterfront: Yes
- Wateraccess: Yes
- Waterfront Type: CanalAccess,Lake,LakeFront,LakePrivileges,RiverAccess
- Year Built: 1946
- Bldg sqft: 2491
- Bedrooms: 3
- Total Baths: 3
- Full Baths: 2
- 1/2 Baths: 1
- Days On Market: 255
- Additional Information
- Geolocation: 28.1475 / -82.7746
- County: PINELLAS
- City: Tarpon Springs
- Zipcode: 34689
- Subdivision: Sunset Hills
- High School: Tarpon Springs High PN
- Provided by: RE/MAX CHAMPIONS
- DMCA Notice
Features
Building and Construction
- Covered Spaces: 0.00
- Exterior Features: Balcony, FrenchPatioDoors, Lighting
- Flooring: Tile
- Living Area: 2231.00
- Roof: Shingle
Land Information
- Lot Features: CityLot, Landscaped
School Information
- High School: Tarpon Springs High-PN
Garage and Parking
- Garage Spaces: 0.00
- Open Parking Spaces: 0.00
- Parking Features: None
Eco-Communities
- Water Source: Public
Utilities
- Carport Spaces: 0.00
- Cooling: CentralAir, CeilingFans
- Heating: Central, Electric
- Pets Allowed: Yes
- Sewer: PublicSewer
- Utilities: CableAvailable, ElectricityConnected
Finance and Tax Information
- Home Owners Association Fee: 0.00
- Insurance Expense: 0.00
- Net Operating Income: 0.00
- Other Expense: 0.00
- Pet Deposit: 0.00
- Security Deposit: 0.00
- Tax Year: 2024
- Trash Expense: 0.00
Other Features
- Appliances: Dishwasher, ElectricWaterHeater, Microwave, Range, Refrigerator
- Country: US
- Interior Features: CeilingFans, MainLevelPrimary, OpenFloorplan, StoneCounters, SeparateFormalDiningRoom
- Legal Description: SUNSET HILLS BLK 4, LOT 59 AND W 1/2 OF LOT 60
- Levels: One
- Area Major: 34689 - Tarpon Springs
- Occupant Type: Owner
- Parcel Number: 11-27-15-87786-004-0590
- The Range: 0.00
- View: Canal, Water
- Views: 24
- Zoning Code: RES
Nearby Subdivisions
Alta Vista Sub
Anclote Isles
Azure View
Bayshore Heights
Bayshore Heights Pt Rep
Beckett Bay
Beekmans J C Sub
Brittany Park
Brittany Park Ph 2 Sub
Chesapeake Point
Cheyneys Mill Add Rep
Cheyneys Paul Sub
Clarks H L Sub
Cypress Park Of Tarpon Springs
Denneys M E Sub
Disston Keeneys
Dixie Park
Eagle Creek Estates
Fairmount Park
Fergusons C
Fergusons Estates
Forest Ridge Ph Two
Forest Ridge Phase One
Gnuoy Park
Golden Gateway Homes
Grassy Pointe Ph 1
Green Dolphin Park Villas Cond
Gulf Beach Park
Gulf Front Sub
Gulf Oaks Ests
Gulfview Ridge
Hamlets At Whitcomb Place The
Harbor Woods North
Hillcrest Park Add
Hopes B
Hopes S E Sub 2 Rev
Inness Park
Inness Park Ext
Karen Acres
Kibbee Add 1
Lake Tarpon Sail Tennis Club
Lake Tarpon Sail & Tennis Club
Lake View Villas
Meyers Cove
Meyers Green H G Thompson
Meyers Green & H G Thompson
None
North Lake Of Tarpon Spgs Ph
North Lake Trail
Not In Hernando
Oakleaf Village
Orange Heights
Parkside Colony
Pointe Alexis North Ph I Rep
Pointe Alexis North Ph Ii
Pointe Alexis North Ph Iii
Pointe Alexis South
Pointe Alexis South Ph I Ii P
Pointe Alexis South Ph I & Ii
Pointe Alexis South Ph Ii Pt R
Pointe Alexis South Ph Iii
River Bend Village
River Watch
Riverview
Riverview At Tarpon
Rolling Oaks
Rush Fergusons Sub
Rush Fersusons
Saffords A P K
Sail Harbor
Sea Breeze Island
Serene Hills
Siler Shores
Stonehedge On The Hill M/h Par
Sunset Hills
Sunset Hills 2nd Add
Sunset Hills 4th Add
Sunset Hills Country Club
Sunset Hills Rep
Sunset View
Tarpon Key
Tarpon Shores
Tarpon Shores Mobile Home Vill
Tarpon Spgs Official Map
Tarpon Trace
Trentwood Manor
Turf Surf Estates
Turf & Surf Estates
Wegeforth Sub
Welshs Bayou Add
Westwinds Ph I
Westwinds Ph Ii
Westwinds Village
Whitcomb Point
Windrush Bay Condo
Windrush North
Woods At Anderson Park
Woods At Anderson Park Condo T
Youngs Sub De Luxe
Similar Properties
Contact Info
- The Real Estate Professional You Deserve
- Mobile: 904.248.9848
- phoenixwade@gmail.com








































































































