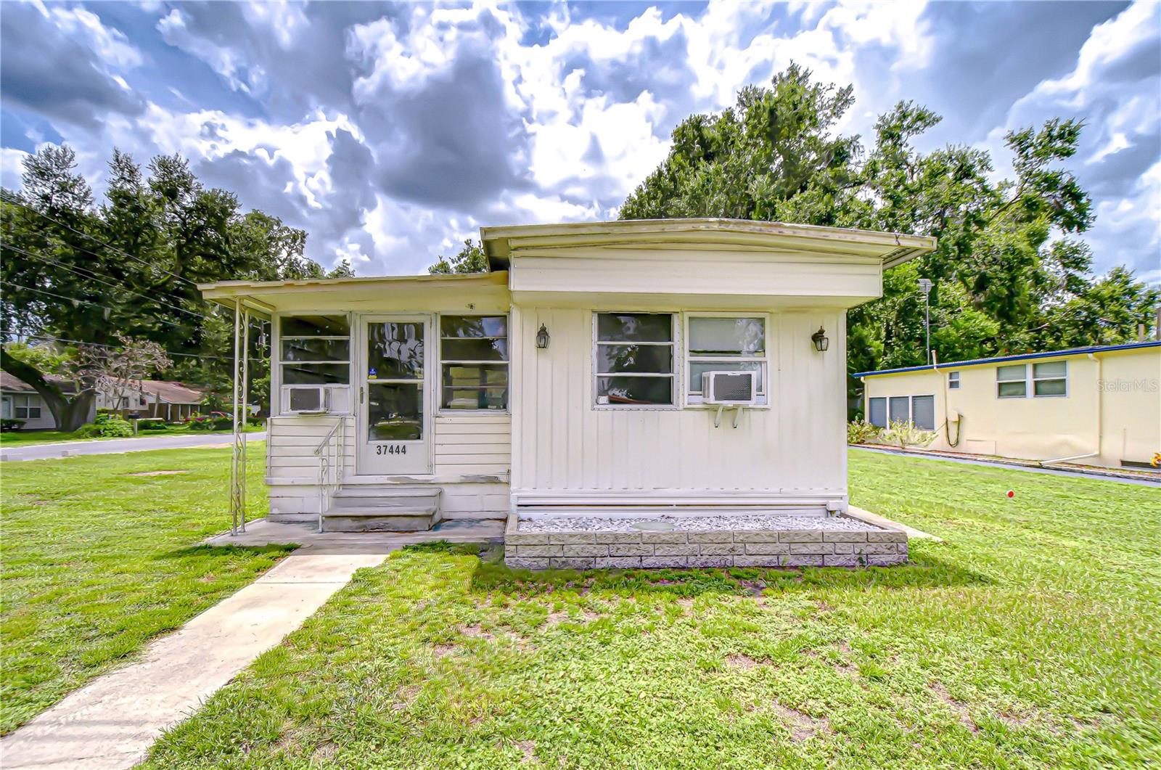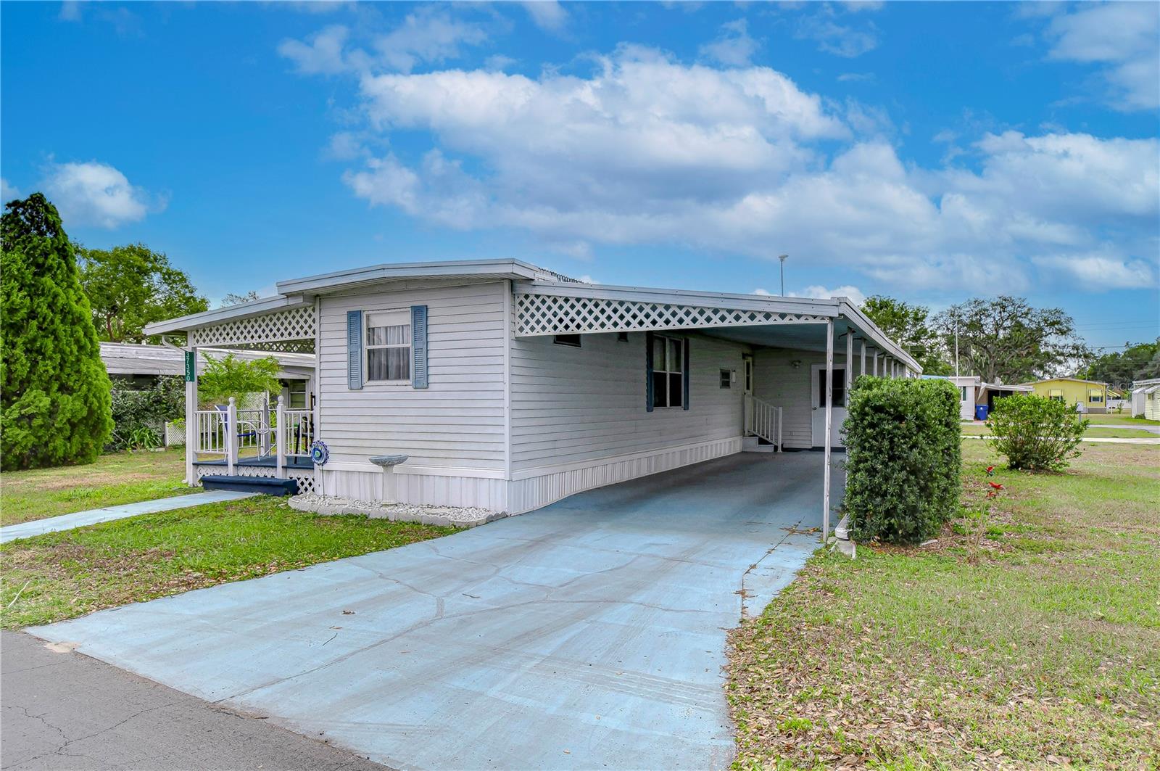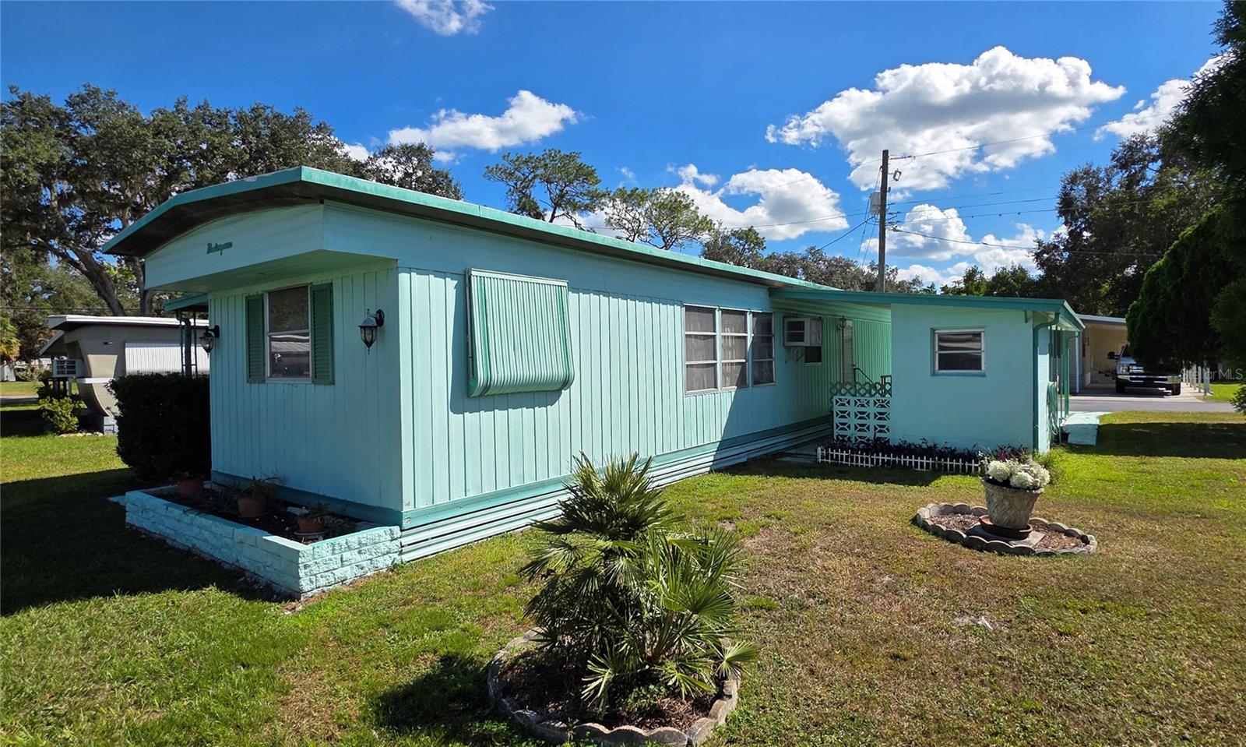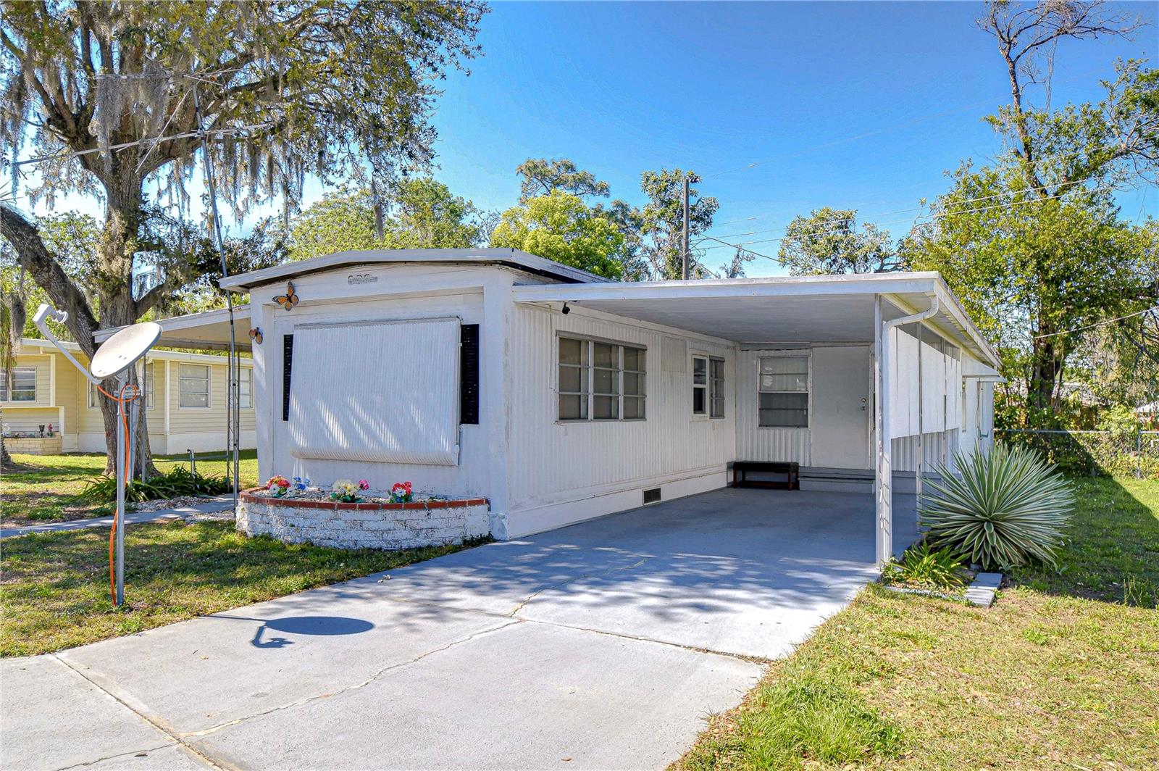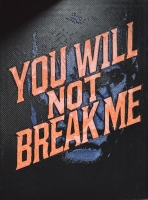PRICED AT ONLY: $69,900
Address: 37347 Ray Drive, Zephyrhills, FL 33541
Description
Near the clubhouse for your convenience. Enter into the enclosed porch or Florida room and on into the home. You have an open
area of the furnished living room and kitchen with an eating area. The home is furnished. You only need to bring your personal items.
Down the hall are smaller storage closets or maybe even a pantry. The hall bath has a tub with a shower and a linen closet. The
bedroom at the end of the hall has a built in closet and built in dresser and vanity area. To the right of the hall is the addition with a
large bedroom and another bathroom with a tub with a shower. Off of the Florida
room there is a workshop area. Out back there is a shed attached with the laundry area. This home has a carport and driveway for
parking. Call now for an appointment to view this home.
Property Location and Similar Properties
Payment Calculator
- Principal & Interest -
- Property Tax $
- Home Insurance $
- HOA Fees $
- Monthly -
For a Fast & FREE Mortgage Pre-Approval Apply Now
Apply Now
 Apply Now
Apply Now- MLS#: TB8366655 ( Residential )
- Street Address: 37347 Ray Drive
- Viewed: 4
- Price: $69,900
- Price sqft: $54
- Waterfront: No
- Year Built: 1968
- Bldg sqft: 1302
- Bedrooms: 2
- Total Baths: 2
- Full Baths: 2
- Garage / Parking Spaces: 1
- Days On Market: 230
- Additional Information
- Geolocation: 28.2293 / -82.1985
- County: PASCO
- City: Zephyrhills
- Zipcode: 33541
- Subdivision: Topical Mobile Park
- Provided by: CENTURY 21 BILL NYE REALTY
- DMCA Notice
Features
Building and Construction
- Basement: CrawlSpace
- Covered Spaces: 0.00
- Exterior Features: Awnings
- Flooring: Carpet, Concrete, Laminate, Vinyl
- Living Area: 768.00
- Other Structures: Sheds
- Roof: Metal, RoofOver
Land Information
- Lot Features: OutsideCityLimits, BuyerApprovalRequired
Garage and Parking
- Garage Spaces: 0.00
- Open Parking Spaces: 0.00
Eco-Communities
- Water Source: Private, Well
Utilities
- Carport Spaces: 1.00
- Cooling: CentralAir, CeilingFans
- Heating: Electric
- Pets Allowed: No
- Sewer: SepticTank
- Utilities: CableAvailable, ElectricityConnected, PhoneAvailable, WaterConnected
Amenities
- Association Amenities: Clubhouse, ShuffleboardCourt
Finance and Tax Information
- Home Owners Association Fee Includes: ReserveFund, RoadMaintenance
- Home Owners Association Fee: 210.00
- Insurance Expense: 0.00
- Net Operating Income: 0.00
- Other Expense: 0.00
- Pet Deposit: 0.00
- Security Deposit: 0.00
- Tax Year: 2024
- Trash Expense: 0.00
Other Features
- Appliances: BuiltInOven, Cooktop, Dryer, ElectricWaterHeater, Refrigerator, Washer
- Country: US
- Interior Features: BuiltInFeatures, CeilingFans, EatInKitchen, MainLevelPrimary, OpenFloorplan
- Legal Description: UNRECORDED PLAT OF TRACTS 5 & 12 ZEPHYRHILLS COLONY COMPANY LANDS PB 1 PG 55 LOT 37 DESC AS BEG AT NE COR OF NE1/4 OF NW1/4 OF SECTION 15 TH SOUTH 235.00 FT TH N89DEG 50'00"W 529.5 FT FOR POB TH N89DEG 50' 00"W 70.00 FT TH SOUTH 90.00 FT TH S89DEG 50 '00"E 70.00 FT TH NORTH 90.00 FT TO POB SUBJECT TO A UTILITY EASEMENT OVER THE NORTH 5.00 FT THERE- OF & SUBJECT TO A PERMANENT EASEMENT FOR INGRESS & EGRESS OVER SOUTH 30.00 FT THEREOF OR 6830 PG 687
- Levels: One
- Area Major: 33541 - Zephyrhills
- Occupant Type: Vacant
- Parcel Number: 15-26-21-0140-00000-0370
- Possession: CloseOfEscrow
- Style: Other
- The Range: 0.00
- Zoning Code: RMH
Nearby Subdivisions
0000
American Condo Parks
American Condo Parks Zephyrhil
American Condominium
American Condominium Parks Ze
American Condominium Parks Zep
Casa Del Sol
Casa Del Sol Ph 2
Colony Hills Community
Cunningham Estates
Grand Horizons
Grand Horizons Ph 01
Grand Horizons Ph 02
Grand Horizons Ph 04
Grand Horizons Ph One
Meadowbrook Trailer Estates
Oaks Royal
Oaks Royal Mobile Home Sub
Oaks Royal Ph 3
Replat Of Brightwood Estates
South Hill Mhp
Spanish Trails Village Condo
Spanish Trails West Residentia
Tippecanoe
Tippecanoe Village
Tippecanoe Village 19
Tippecanoe Village Unrec Sub
Topical Mobile Park
Tropical Mobile Home Park
Tropical Mobile Park
Unrec Portions Se 01/4 Nw 01/4
Unrec Sub
Valleydale Acres
Zephyr Shores
Zephyr Shores Unrec
Zephyrhills Colony
Zephyrhills Colony Co
Zephyrhills Colony Co Sub
Zephyrhills Colony Company
Similar Properties
Contact Info
- The Real Estate Professional You Deserve
- Mobile: 904.248.9848
- phoenixwade@gmail.com










































