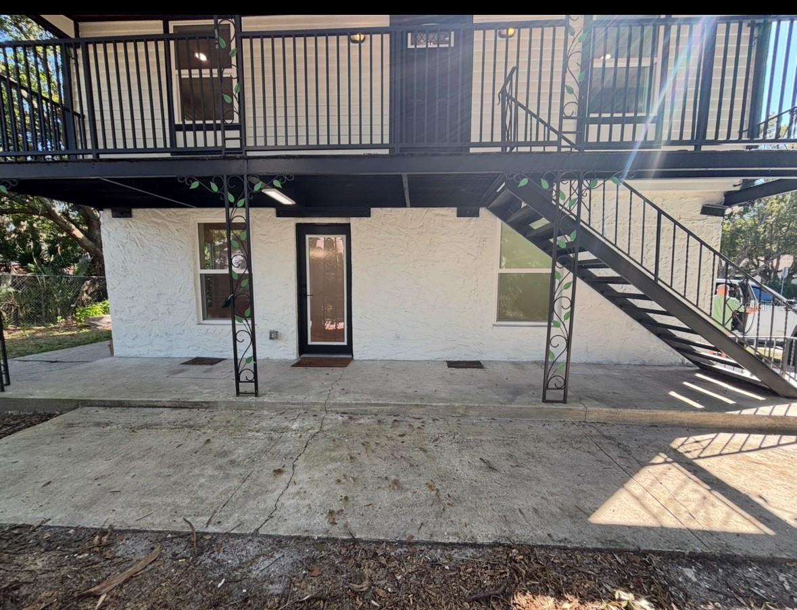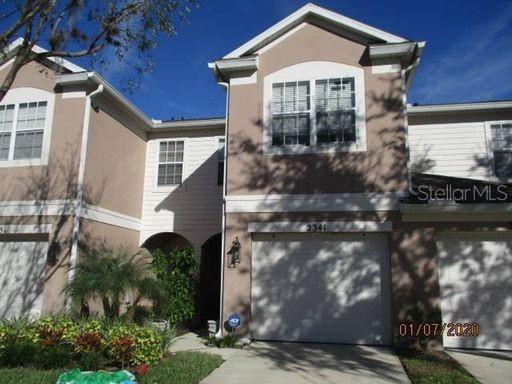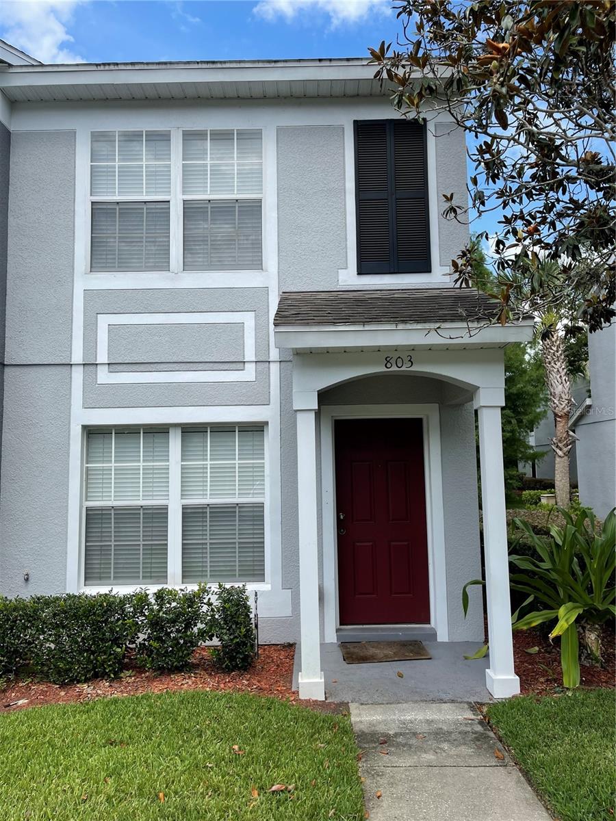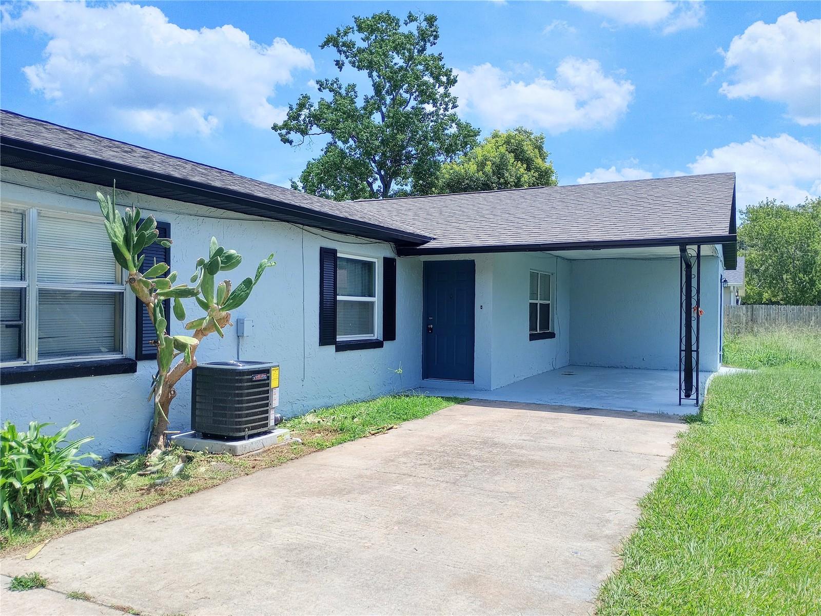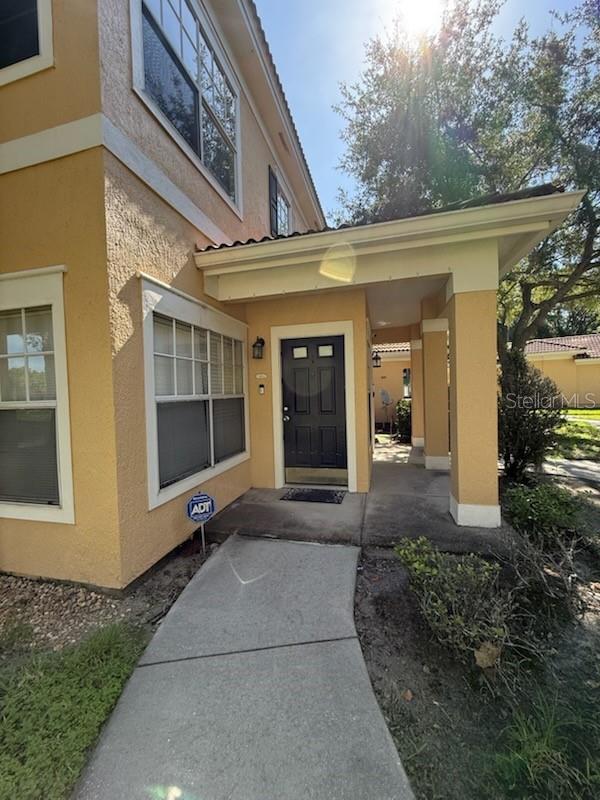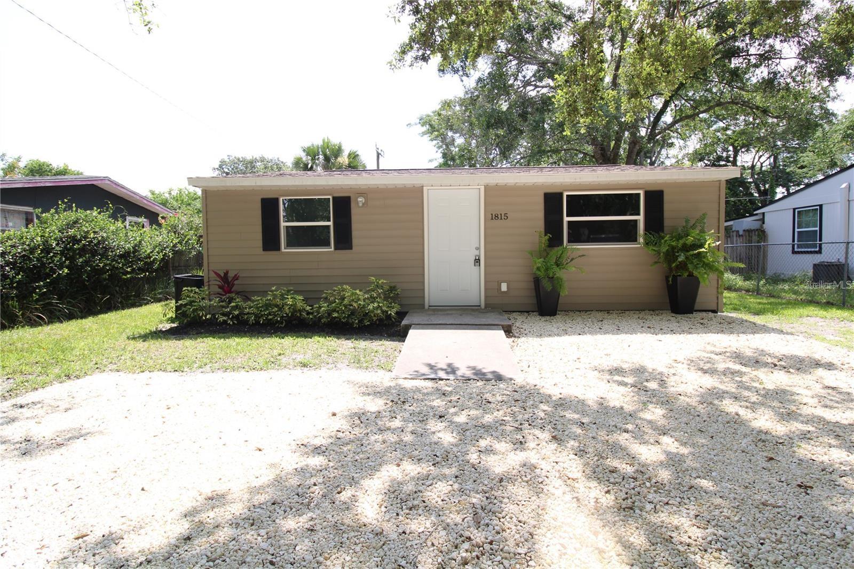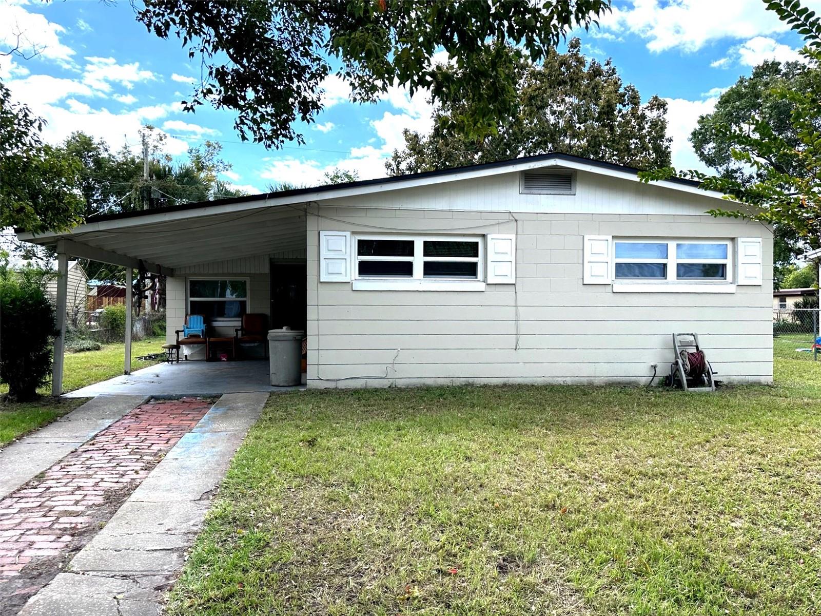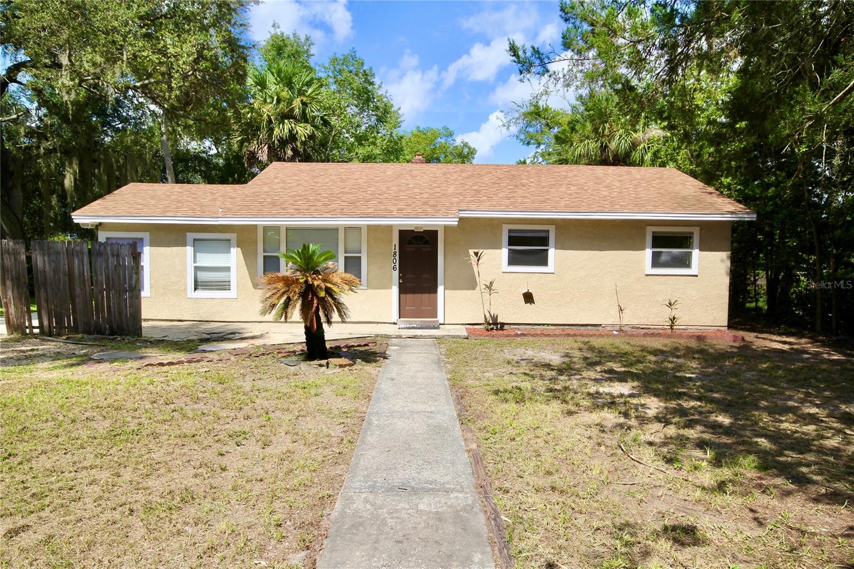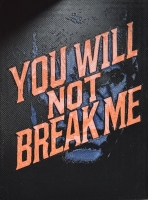PRICED AT ONLY: $1,495
Address: 535 San Lanta Circle, Sanford, FL 32771
Description
Welcome to your dream home! Step inside this pet friendly home featuring modern finishings and a layout designed with functionality in mind. Enjoy the storage space found in the kitchen and closets as well as the spacious living areas and natural light throughout. Enjoy outdoor living in your yard, perfect for gathering, relaxing, or gardening! Take advantage of the incredible location, nestled in a great neighborhood with access to schools, parks, dining and more. Don't miss a chance to make this house your next home! Beyond the home, experience the ease of our technology enabled maintenance services, ensuring hassle free living at your fingertips. Help is just a tap away! Apply now!
Property Location and Similar Properties
Payment Calculator
- Principal & Interest -
- Property Tax $
- Home Insurance $
- HOA Fees $
- Monthly -
For a Fast & FREE Mortgage Pre-Approval Apply Now
Apply Now
 Apply Now
Apply Now- MLS#: O6305502 ( ResidentialLease )
- Street Address: 535 San Lanta Circle
- Viewed: 16
- Price: $1,495
- Price sqft: $1
- Waterfront: No
- Year Built: 1974
- Bldg sqft: 1372
- Bedrooms: 3
- Total Baths: 2
- Full Baths: 1
- 1/2 Baths: 1
- Days On Market: 193
- Additional Information
- Geolocation: 28.8005 / -81.2579
- County: SEMINOLE
- City: Sanford
- Zipcode: 32771
- Subdivision: San Lanta 3rd Sec
- Elementary School: Hamilton Elementary
- Middle School: Sanford Middle
- High School: Seminole High
- Provided by: MAIN STREET RENEWAL LLC
- DMCA Notice
Features
Building and Construction
- Covered Spaces: 0.00
- Living Area: 1148.00
Property Information
- Property Condition: NewConstruction
School Information
- High School: Seminole High
- Middle School: Sanford Middle
- School Elementary: Hamilton Elementary
Garage and Parking
- Garage Spaces: 0.00
- Open Parking Spaces: 0.00
- Parking Features: Driveway
Eco-Communities
- Water Source: Public
Utilities
- Carport Spaces: 0.00
- Cooling: CentralAir, CeilingFans
- Heating: Central
- Pets Allowed: BreedRestrictions, CatsOk, DogsOk, NumberLimit, SizeLimit
- Pets Comments: Large (61-100 Lbs.)
- Sewer: PublicSewer
- Utilities: CableAvailable, ElectricityAvailable, SewerAvailable, WaterAvailable
Finance and Tax Information
- Home Owners Association Fee: 0.00
- Insurance Expense: 0.00
- Net Operating Income: 0.00
- Other Expense: 0.00
- Pet Deposit: 0.00
- Security Deposit: 1495.00
- Trash Expense: 0.00
Other Features
- Appliances: Dishwasher, Disposal, Range, Refrigerator
- Country: US
- Interior Features: CeilingFans, WalkInClosets
- Levels: One
- Area Major: 32771 - Sanford/Lake Forest
- Occupant Type: Vacant
- Parcel Number: 31-19-31-505-0000-0140
- The Range: 0.00
- Views: 16
Owner Information
- Owner Pays: None
Nearby Subdivisions
Academy Manor
Arbor Lakes A Condo
Bel-air Sanford
Belair Sanford
Bookertown
Buckingham Ests
Carriage Homes At Dunwoody Com
Celery Key
Country Club Manor
Dreamwold 3rd Sec
Dunwoody Commons Ph 2
Eastgrove
Estuary At St Johns
Fort Mellon
Greystone Ph 1
Greystone Ph 2
Highland Park Rep Of Lt A
Lake Forest Sec 1
Lake Markham Preserve
Leavitts Sub W F
Lockharts Sub
Marvania 2nd Sec
Midway
Orange Park Sanford
Palm Terrace
Pinehurst
Preserve At Lake Monroe
Preserve At Riverbend
Regency Oaks
Retreat At Twin Lakes Rep
Riverbend At Cameron Heights
San Lanta 3rd Sec
Sanford Town Of
South Sanford
Thornbrooke Ph 2
Thornbrooke Phase 5
Town Of Sanford
Townhomes At Rivers Edge
Towns At Lake Monroe Commons
Towns At White Cedar
Townsriverwalk
Tusca Place North
Visconti West
White Cedar Town Home
Similar Properties
Contact Info
- The Real Estate Professional You Deserve
- Mobile: 904.248.9848
- phoenixwade@gmail.com





















