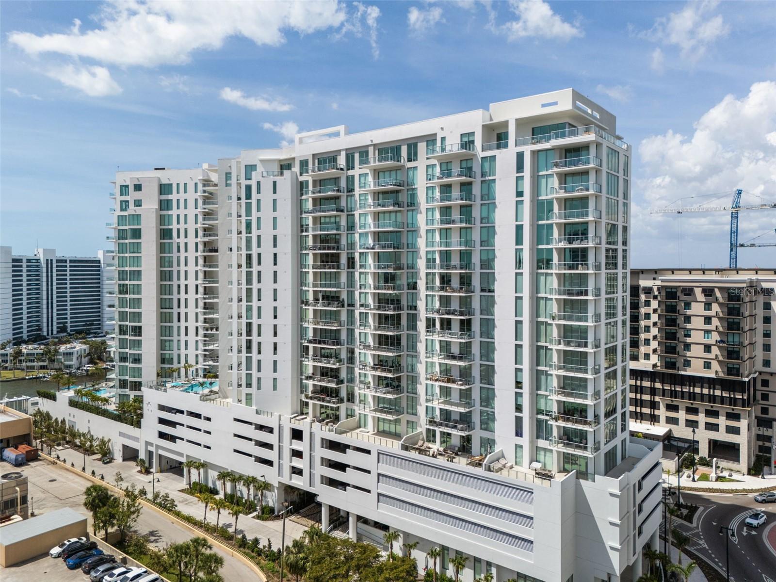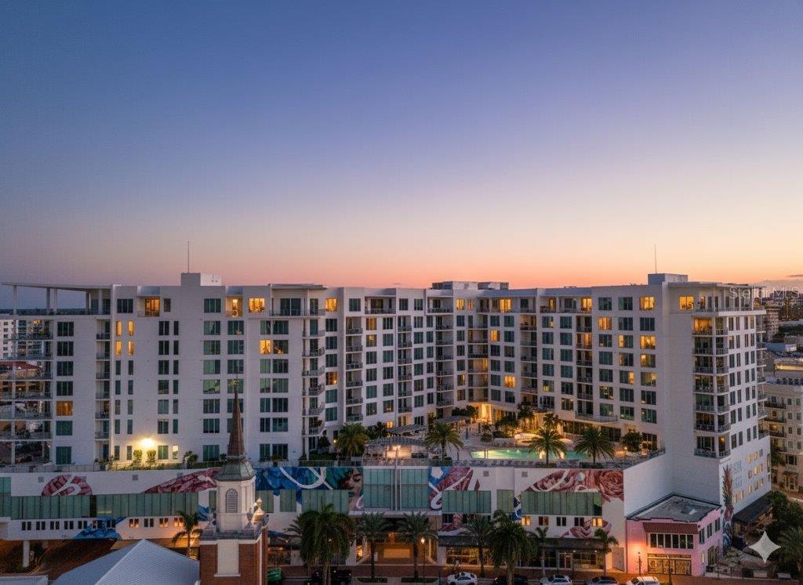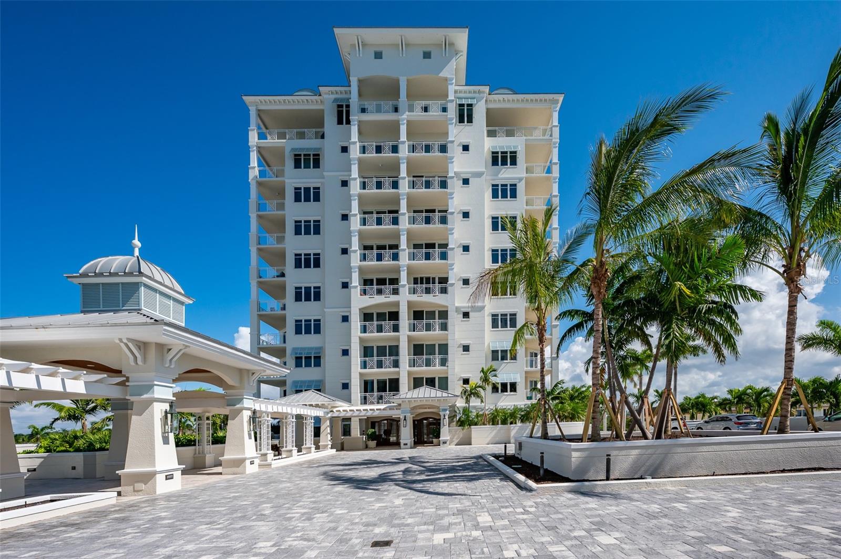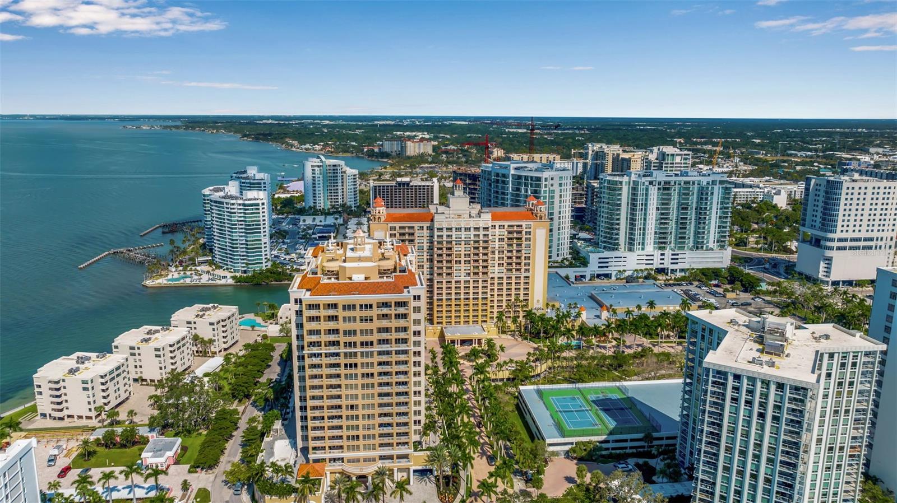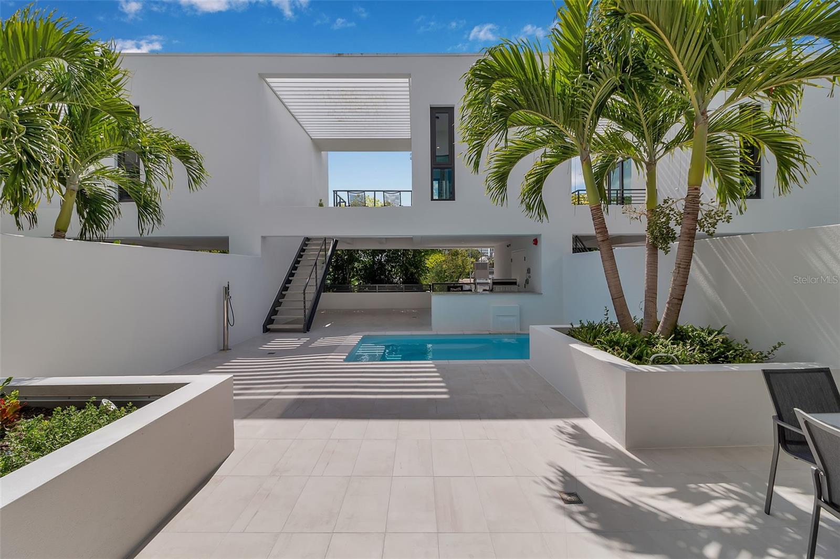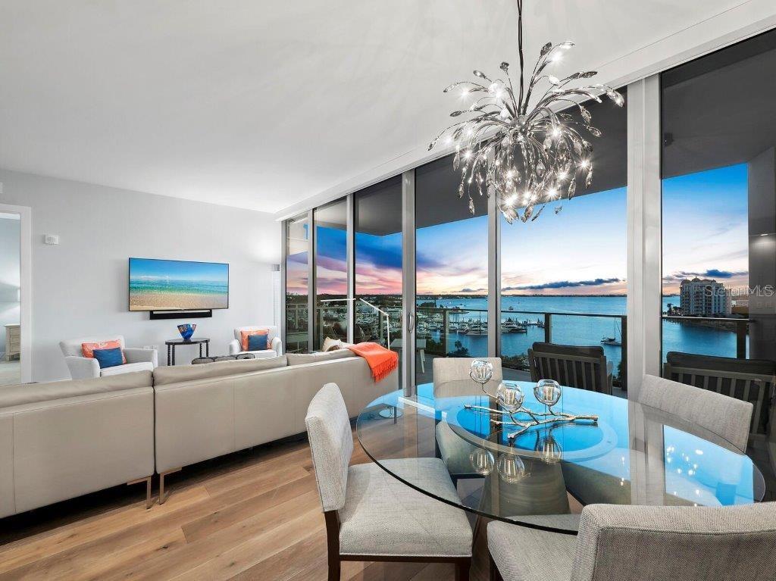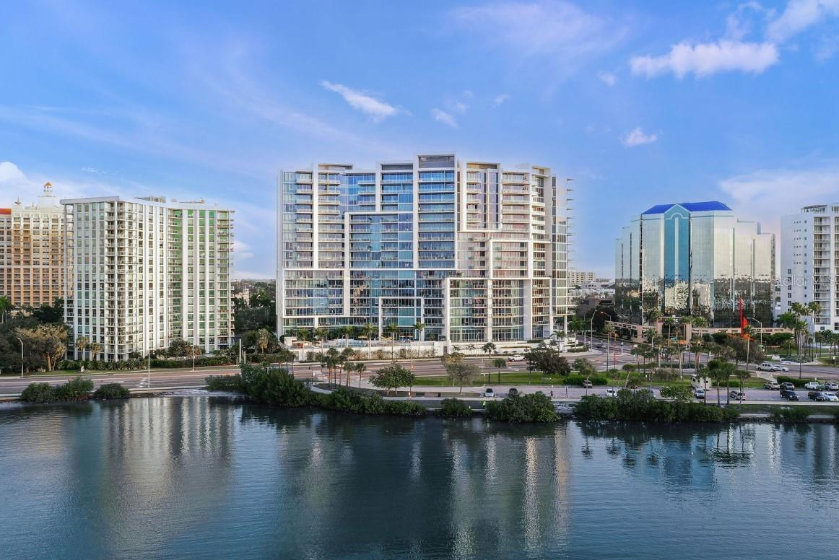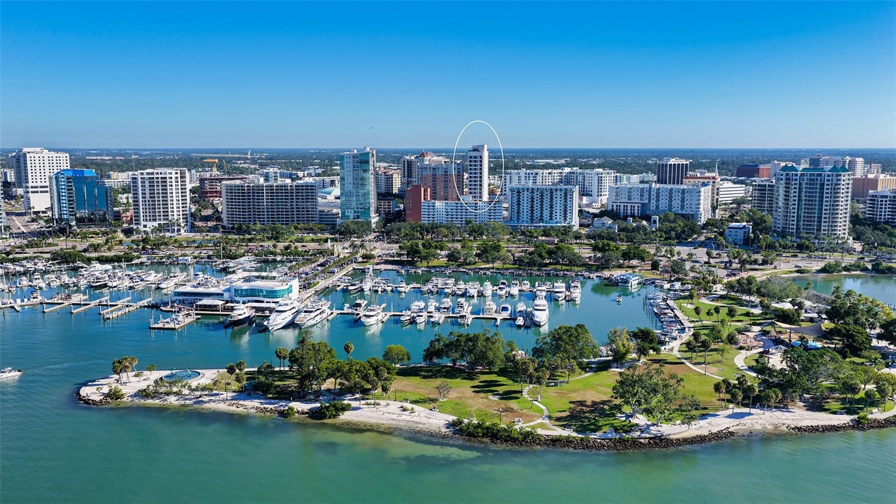PRICED AT ONLY: $2,095,000
Address: 301 Quay Commons 1709, Sarasota, FL 34236
Description
Price reduction! Over $250k in designer upgrades! Stunning designer condo with panoramic water views | 17th floor | downtown sarasota: experience elevated coastal luxury in this professionally designed condo located on the 17th floor in the heart of downtown sarasota, just steps from the vibrant quay harbor. With sweeping, partial views of sarasota bay and the gulf of mexico, this residence was transformed in just 18 weeks from a blank canvas into a breathtaking, design forward home. | from the moment you enter, you're greeted by a striking onyx and gold italian porcelain tile foyer with raised gold detailing a stunning introduction to the level of craftsmanship and detail found throughout. Each wall has received two coats of premium paint and is adorned with distinctive, high quality european wall coverings that lend texture and a timeless elegance. Every room is thoughtfully curated with a neutral color palette that enhances the light, complements the views, and creates a cohesive sense of calm and sophistication. | the chefs kitchen is both sleek and refined, boasting european cabinetry, quartz countertops, a jenn air appliance suite, and a hand cut carrara marble and mother of pearl backsplash imported from italy. Oak wood batten board detailing on the kitchen island flows seamlessly into the adjacent den, reinforcing the designs intentional flow. | every element has been thoughtfully selected, from the imported european light fixtures, chandeliers, and tile to the luxurious dcor. The dining area is crowned by a showstopping chandelier adorned with 700 individually handset swarovski crystals, casting a soft, radiant light that reflects off three 6 foot custom mirrors and enhances the 10 foot ceilings. | electric shades in the great room, primary suite, and second bedroom provide convenience and privacy at the touch of a button. The great room is designed for comfort and entertainment, it currently features a reclining leather sectional and a smart media setup with a sound bar, subwoofer, sonos speakers, and alexa enabled voice command remotes. Should the new owner decide to keep things simple, furnishings mentioned are available to purchase separately. | both the primary and secondary bedrooms include custom designed shelving and drawer systems, providing optimal organization and maximizing storage without sacrificing elegance. The primary bath features a luxurious soaking tuba rare feature in floor plans at baysoperfect for unwinding in total relaxation. All shower floors have been expertly grouted and sealed for lasting durability. | custom designed outdoor furnishings and accessories (available for purchase separately) were delivered in december 2024 and january 2025, complete this refined, move in ready home. | residents of this luxury building enjoy world class amenities, including a state of the art fitness center, resort style pool, dog park, and more. Located just 3 miles from lido beach and steps from sarasotas version of central parkthe bay sarasotathis prime location is close to everything you could want. Enjoy arts and culture, fine dining, and upscale shopping all nearby. Boating enthusiasts will appreciate the convenient marina just south of bayso for effortless access to sarasota bay. | now accepting private appointments. Discover a rare blend of artistry, comfort, and breathtaking views in one of sarasotas most coveted locations. Furniture package available upon request.
Property Location and Similar Properties
Payment Calculator
- Principal & Interest -
- Property Tax $
- Home Insurance $
- HOA Fees $
- Monthly -
For a Fast & FREE Mortgage Pre-Approval Apply Now
Apply Now
 Apply Now
Apply Now- MLS#: A4650966 ( Residential )
- Street Address: 301 Quay Commons 1709
- Viewed: 10
- Price: $2,095,000
- Price sqft: $993
- Waterfront: No
- Year Built: 2023
- Bldg sqft: 2110
- Bedrooms: 2
- Total Baths: 3
- Full Baths: 3
- Garage / Parking Spaces: 2
- Days On Market: 185
- Additional Information
- Geolocation: 27.3388 / -82.5476
- County: SARASOTA
- City: Sarasota
- Zipcode: 34236
- Subdivision: Bayso Sarasota
- Building: Bayso Sarasota
- Elementary School: Alta Vista Elementary
- Middle School: Booker Middle
- High School: Booker High
- Provided by: DOUGLAS ELLIMAN
- DMCA Notice
Features
Building and Construction
- Builder Name: KOLTER URBAN
- Covered Spaces: 0.00
- Exterior Features: DogRun, Lighting, OutdoorGrill, OutdoorShower, Storage
- Flooring: PorcelainTile
- Living Area: 1856.00
- Roof: Concrete
Property Information
- Property Condition: NewConstruction
Land Information
- Lot Features: CityLot, PrivateRoad, BuyerApprovalRequired
School Information
- High School: Booker High
- Middle School: Booker Middle
- School Elementary: Alta Vista Elementary
Garage and Parking
- Garage Spaces: 2.00
- Open Parking Spaces: 0.00
- Parking Features: Assigned, Covered, Garage, GarageDoorOpener, OffStreet
Eco-Communities
- Pool Features: Heated, InGround, SaltWater, Association, Community
- Water Source: Public
Utilities
- Carport Spaces: 0.00
- Cooling: CentralAir, CeilingFans
- Heating: Electric
- Pets Allowed: BreedRestrictions
- Sewer: PublicSewer
- Utilities: CableConnected, ElectricityConnected, SewerConnected, WaterConnected
Amenities
- Association Amenities: Elevators, FitnessCenter, MaintenanceGrounds, Pool, SpaHotTub, Security, Storage
Finance and Tax Information
- Home Owners Association Fee Includes: AssociationManagement, CommonAreas, MaintenanceGrounds, MaintenanceStructure, Pools, Sewer, Security, Taxes, Trash, Water
- Home Owners Association Fee: 0.00
- Insurance Expense: 0.00
- Net Operating Income: 0.00
- Other Expense: 0.00
- Pet Deposit: 0.00
- Security Deposit: 0.00
- Tax Year: 2024
- Trash Expense: 0.00
Other Features
- Appliances: BuiltInOven, ConvectionOven, Cooktop, Dryer, Dishwasher, Disposal, Refrigerator, RangeHood, WineRefrigerator, Washer
- Country: US
- Interior Features: CeilingFans, HighCeilings, OpenFloorplan, WindowTreatments
- Legal Description: UNIT 1709, BAYSO SARASOTA CONDOMINIUM
- Levels: One
- Area Major: 34236 - Sarasota
- Occupant Type: Owner
- Parcel Number: 2009163129
- Style: Florida
- The Range: 0.00
- Unit Number: 1709
- View: Bay, City, Ocean, Water
- Views: 10
- Zoning Code: DTB
Nearby Subdivisions
1350 Main Residential
1500 State Street
332 Cocoanut
7 One One Palm
Alinari
Amara On Sarasota Bay
Aqua
Bay Plaza
Bay Point Apts
Bayou House Apts
Bays Bluff Atps Sec 1
Bayso
Bayso Sarasota
Bayso Sarasota Condominium
Beau Ciel
Blvd Sarasota
Broadway Promenade
Burns Court Enclave
Central Park
Central Park Sec 2 Ph 1
Citrus Residences Ph I Un 306
Cityscape At Courthouse Centre
Condo On The Bay Tower I
Condo On The Bay Tower Ii
Courtyard At Citrus
Demarcay
Dolphin Tower
Embassy House
Embassy Villas
En Pointe
Epoch
Essex House
Evolution
Gulfstream Towers
Harbor House South
Harbor House West
Harbor View On Golden Gate Poi
Hudson Harbour
Hudson Landings
Hudson Oaks
Key Tower South
Kingston Arms
L Elegance On Lido Beach
La Bellasara
Lawrence Pointe I
Lido Ambassador
Lido Beach Club
Lido Dorset
Lido Harbour South
Lido Harbour Towers
Lido Royale
Lido Shores
Lido Surf Sand
Lido Surf & Sand
Lido Towers
Majestic Bay
Marina Tower
Mark Sarasota Condo
Mark Sarasota Condominium
Mentone Court
Mira Mar
One Park Residences
One Watergate
Orange Blossom Tower
Orange Club
Orange One
Orchid Beach Club Residences
Palm Place
Park Residenceslido Key
Pelican Gardens
Peninsula Sarasota
Plat Of Sarasota Exhibit
Plaza At 05 Points Residences
Plaza/5 Points Residences
Plaza5 Points Residences
Presidential The
Regency House
Renaissance 1
Ritz Carlton Residences Saraso
Ritz-carlton Residences, Saras
Ritzcarlton Residences Sarasot
Riviera Of Lido Beach
Rivo At Ringling
Rosewood Residences Lido Key
Royal St Andrew
San Marco
Sansara
Sarabande
Sarasota Harbor
Sarasota Harbor East
Six88 Sarasota
St Armand Towers
St Regis
Sunset Tower
Sunset Towers
The 101 Condominium
The Beach Residences
The Blvd Sarasota
The Demarcay
The Edge Sarasota
The Gallery Sarasota
The Grande Riviera
The Owen Golden Gate Point
The Residences
The Savoy On Palm
The Tower Residences
Villa Ballada
Vista Bay Point
Vista Urbana
Vue Sarasota Bay
Zahrada
Zahrada 2
Similar Properties
Contact Info
- The Real Estate Professional You Deserve
- Mobile: 904.248.9848
- phoenixwade@gmail.com











































































































