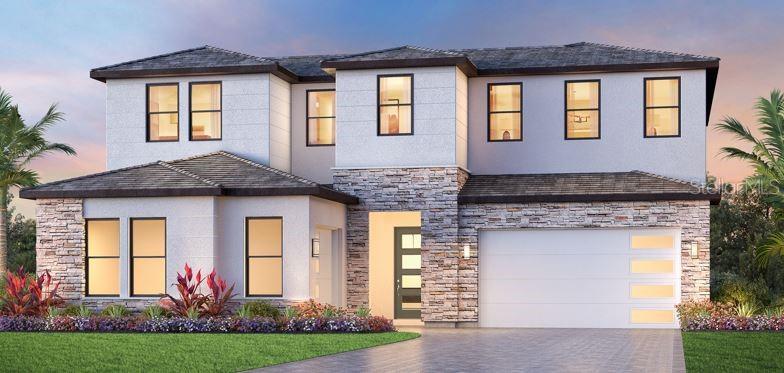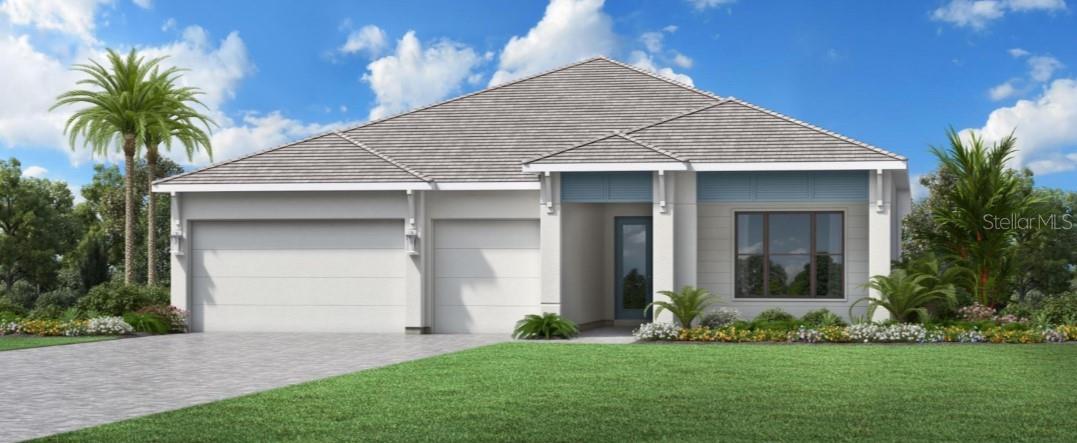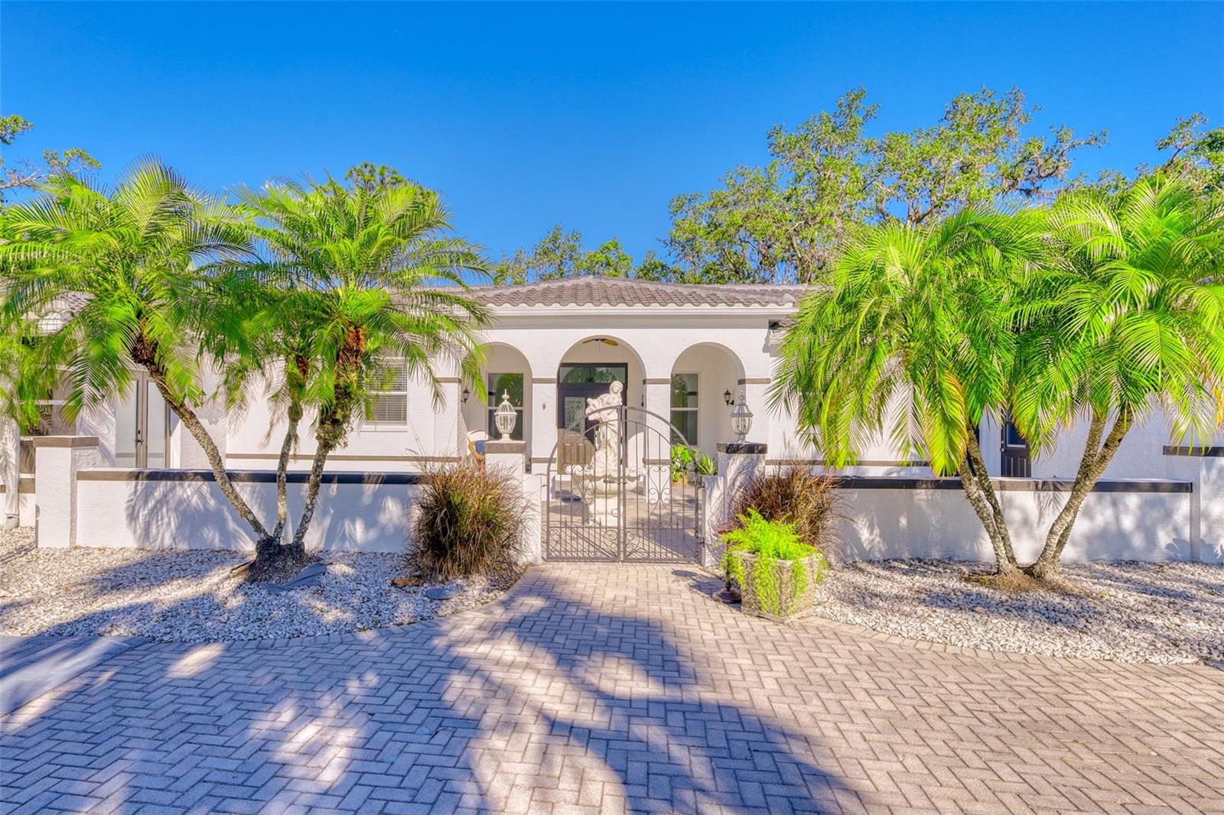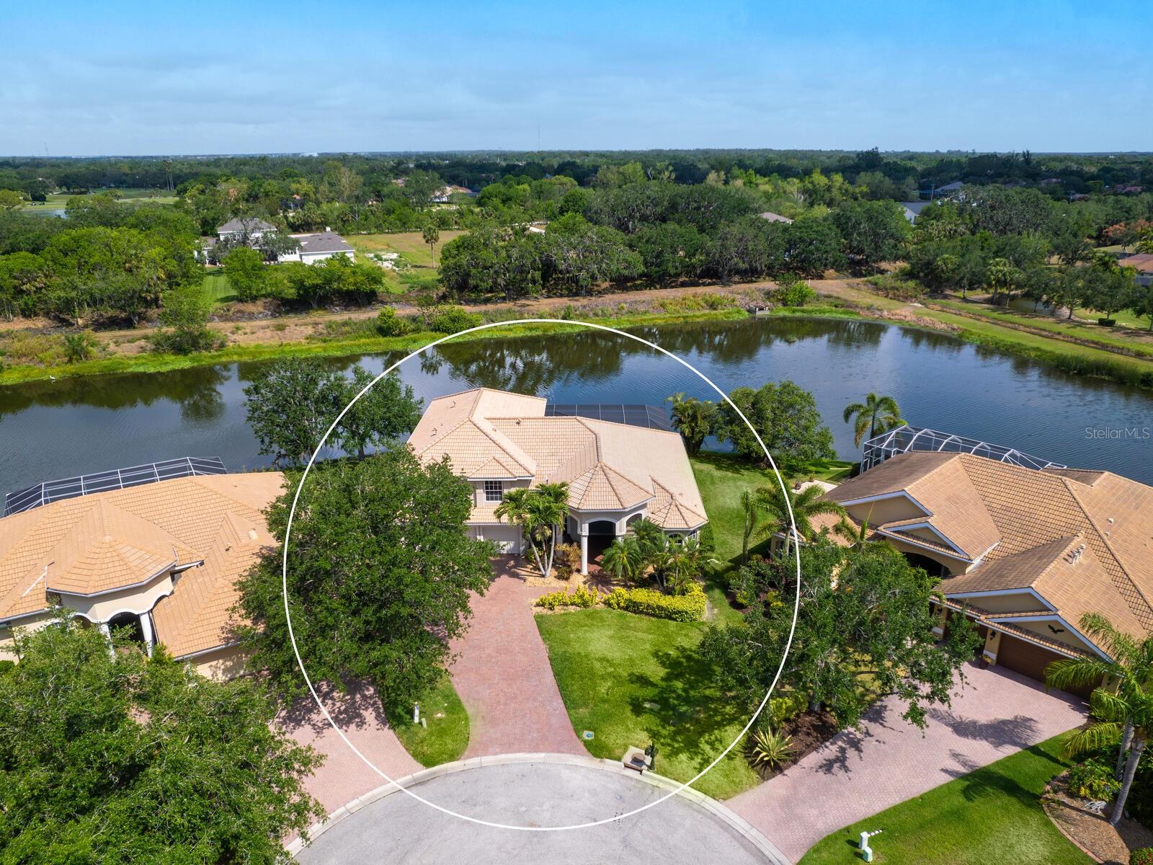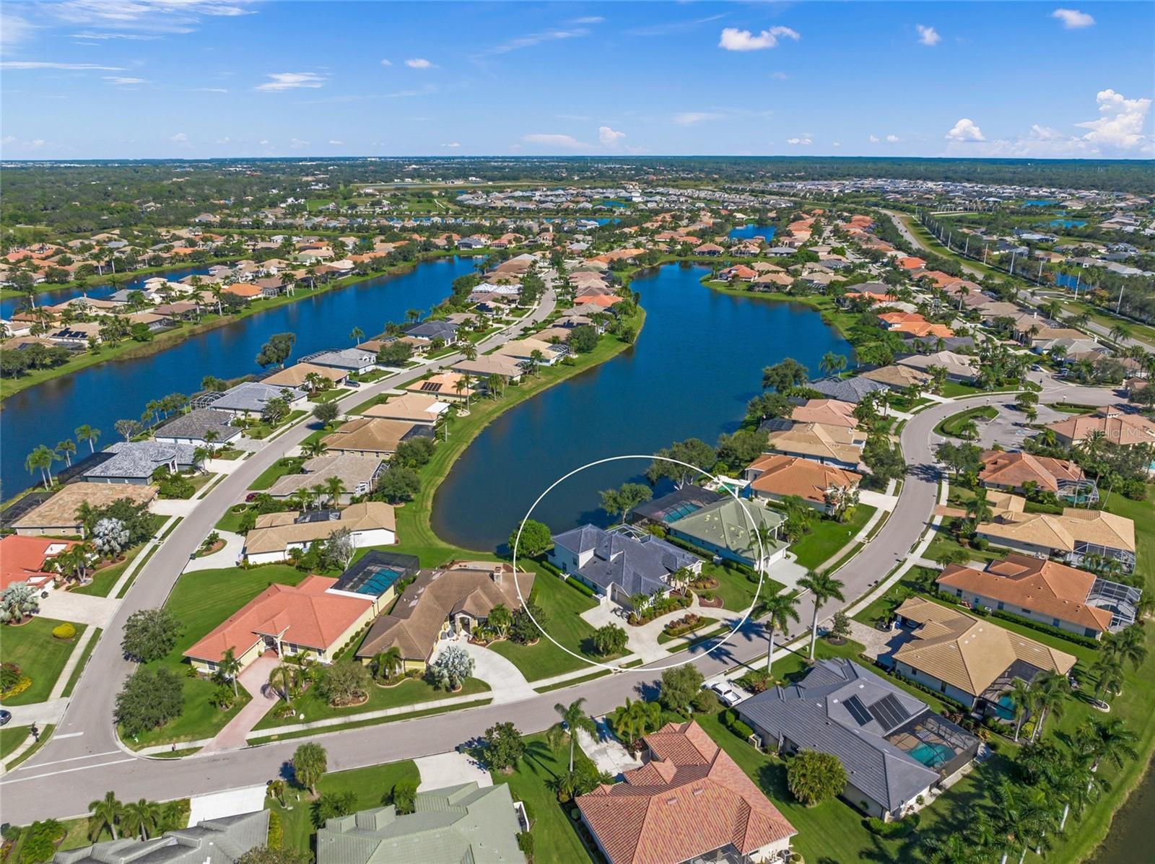PRICED AT ONLY: $928,400
Address: 7915 Kavanagh Court, Sarasota, FL 34240
Description
Resort Style Oasis with Golf Course Views in a Gated Community: Welcome to this stunning, impeccably maintained two story single family home that offers luxury living in a serene, resort style setting. Nestled on a private, oversized homesite with breathtaking views of the Tatum Ridge Golf Course and framed by majestic oak trees, this residence exudes tranquility and elegance at every turn. From the moment you arrive, youre greeted by a grand entryway with soaring ceilings that set the tone for the spacious and open layout. The formal living and dining areas seamlessly flow into a large family room and gourmet kitchen, making this home ideal for entertaining guests or enjoying quiet family moments. The first floor primary suite is a true retreat, boasting two generous walk in closets and a luxurious en suite bath. Upstairs, youll find two additional bedrooms, including a guest suite with a private bath and a third bedroom with a Jack and Jill bath connecting to a versatile bonus room with a wet bar and loft areaperfect for a game room, home theater, or additional living space. Key features and upgrades include: 3 car garage, Newer roof (2020), Newer Carrier 16 SEER A/C 2 units (2019), Whole home water softener and filtration system (2021), Upgraded stainless steel appliances including double ovens, refrigerator, microwave, and dishwasher (2021), Saltwater sports pool and spa (14 x 28) with volleyball net, basketball hoop, and newer heater (2021), Screened pool enclosure with titanium screws (2018), Luxon exterior paint by Sherwin Williams (2022), High end Benjamin Moore interior paint (2022), Reinforced upstairs flooring with sound insulation, Bose surround sound system in family room, Reverse osmosis water system for kitchen sink and refrigerator. Step outside to your private backyard paradise, complete with a paver walkway leading to a charming pergola, ideal for sipping morning coffee or enjoying an evening glass of wine. The wrought iron and wood railing staircase, crown molding, and custom touches throughout make this home a rare find. Located in a gated community known for its oversized lots, natural preserves, and scenic lakes, this home combines luxurious living with the peace and privacy of nature. Dont miss the opportunity to experience this exceptional property for yourself.
Property Location and Similar Properties
Payment Calculator
- Principal & Interest -
- Property Tax $
- Home Insurance $
- HOA Fees $
- Monthly -
For a Fast & FREE Mortgage Pre-Approval Apply Now
Apply Now
 Apply Now
Apply Now- MLS#: A4656211 ( Residential )
- Street Address: 7915 Kavanagh Court
- Viewed: 3
- Price: $928,400
- Price sqft: $254
- Waterfront: No
- Year Built: 2002
- Bldg sqft: 3655
- Bedrooms: 3
- Total Baths: 4
- Full Baths: 3
- 1/2 Baths: 1
- Garage / Parking Spaces: 3
- Days On Market: 146
- Additional Information
- Geolocation: 27.3503 / -82.4101
- County: SARASOTA
- City: Sarasota
- Zipcode: 34240
- Subdivision: Tatum Ridge
- Elementary School: Tatum Ridge Elementary
- Middle School: McIntosh Middle
- High School: Booker High
- Provided by: MICHAEL SAUNDERS & COMPANY
- DMCA Notice
Features
Building and Construction
- Covered Spaces: 0.00
- Exterior Features: SprinklerIrrigation, StormSecurityShutters, InWallPestControlSystem
- Flooring: Carpet, Tile
- Living Area: 2910.00
- Other Structures: Gazebo
- Roof: Shingle
Land Information
- Lot Features: OutsideCityLimits, PrivateRoad, Landscaped
School Information
- High School: Booker High
- Middle School: McIntosh Middle
- School Elementary: Tatum Ridge Elementary
Garage and Parking
- Garage Spaces: 3.00
- Open Parking Spaces: 0.00
- Parking Features: Driveway, Garage, GarageDoorOpener
Eco-Communities
- Pool Features: Heated, InGround, PoolAlarm, ScreenEnclosure, SaltWater
- Water Source: Public
Utilities
- Carport Spaces: 0.00
- Cooling: CentralAir, CeilingFans
- Heating: Central, Electric, HeatPump
- Pets Allowed: BreedRestrictions, CatsOk, DogsOk, Yes
- Sewer: PublicSewer
- Utilities: CableAvailable, ElectricityConnected, MunicipalUtilities, SewerConnected, WaterConnected
Finance and Tax Information
- Home Owners Association Fee Includes: MaintenanceGrounds, RoadMaintenance
- Home Owners Association Fee: 310.00
- Insurance Expense: 0.00
- Net Operating Income: 0.00
- Other Expense: 0.00
- Pet Deposit: 0.00
- Security Deposit: 0.00
- Tax Year: 2024
- Trash Expense: 0.00
Other Features
- Appliances: BarFridge, BuiltInOven, Cooktop, Dryer, Dishwasher, ElectricWaterHeater, Disposal, Microwave, Refrigerator, WaterSoftener, WaterPurifier, Washer
- Country: US
- Interior Features: WetBar, CeilingFans, CrownMolding, EatInKitchen, HighCeilings, KitchenFamilyRoomCombo, LivingDiningRoom, MainLevelPrimary, SolidSurfaceCounters, WalkInClosets, WindowTreatments, Loft
- Legal Description: LOT 33 BLK J TATUM RIDGE
- Levels: Two
- Area Major: 34240 - Sarasota
- Occupant Type: Owner
- Parcel Number: 0209140033
- Possession: CloseOfEscrow
- The Range: 0.00
- View: GolfCourse, TreesWoods
- Zoning Code: RE1
Nearby Subdivisions
3422 Lakehouse Cove At Waters
Alcove
Artistry Ph 1a
Artistry Ph 2b
Artistry Ph 2c 2d
Artistry Ph 2c & 2d
Artistry Ph 3a
Artistry Ph 3b
Avanti/waterside
Avantiwaterside
Barton Farms
Barton Farms Laurel Lakes
Barton Farms/laurel Lakes
Barton Farmslaurel Lakes
Bay Landing
Bay Lndg Ph 2a
Bel-air Estates
Belair Estates
Bern Creek The Ranches At
Bungalow Walk Lakewood Ranch N
Car Collective
Emerald Landing At Waterside
Founders Club
Fox Creek Acres
Golf Club Estates
Hammocks
Hampton Lakes
Hidden Crk Ph 2
Hidden Crk Ph I
Hidden River
Lakehouse Cove
Lakehouse Cove At Waterside
Lakehouse Cove At Waterside Ph
Lakehouse Cove/waterside Ph 4
Lakehouse Cove/waterside Ph 5
Lakehouse Cove/waterside Phs 5
Lakehouse Covewaterside Ph 1
Lakehouse Covewaterside Ph 4
Lakehouse Covewaterside Ph 5
Lakehouse Covewaterside Phs 5
Lakewood Ranch Corporate Park
Laurel Meadows
Laurel Oak
Laurel Oak Estates
Laurel Oak Estates Sec 02
Laurel Oak Estates Sec 04
Laurel Oak Estates Sec 06
Laurel Oak Estates Sec 09
Laurel Oak Estates Sec 11
Lot 43 Shellstone At Waterside
Meadow Walk
Monterey At Lakewood Ranch
None
Not Applicable
Oak Ford Golf Club
Paddocks Central
Palmer Farms 3rd
Palmer Glen Ph 1
Palmer Reserve
Pine Valley Ranches
Racimo Ranches
Rainbow Ranch Acres
Sarasota
Sarasota Golf Club Colony 4
Sarasota Ranch Club
Shadowood
Shellstone At Waterside
Shellstone At Waterside Phases
Shoreview Lakewood Ranch Wate
Shoreview / Lakewood Ranch Wat
Shoreview At Lakewood Ranch Wa
Shoreview/lakewood Ranch Water
Shoreviewlakewood Ranch Water
Sylvan Lea
Tatum Ridge
Vilano Ph 1
Villagespine Tree Spruce Pine
Villanova Colonnade Condo
Wild Blue
Wild Blue Phase I
Wild Blue At Waterside
Wild Blue At Waterside Phase 1
Wild Blue At Waterside Phase 2
Wild Bluewaterside Ph 1
Windward At Lakewood Ranch
Windward At Lakewood Ranch Pha
Windward/lakewood Ranch Ph 1
Windward/lakewood Ranch Rep
Windwardlakewood Ranch Ph 1
Windwardlakewood Ranch Rep
Worthington Ph 1
Worthington-ph 1
Worthingtonph 1
Similar Properties
Contact Info
- The Real Estate Professional You Deserve
- Mobile: 904.248.9848
- phoenixwade@gmail.com















































































