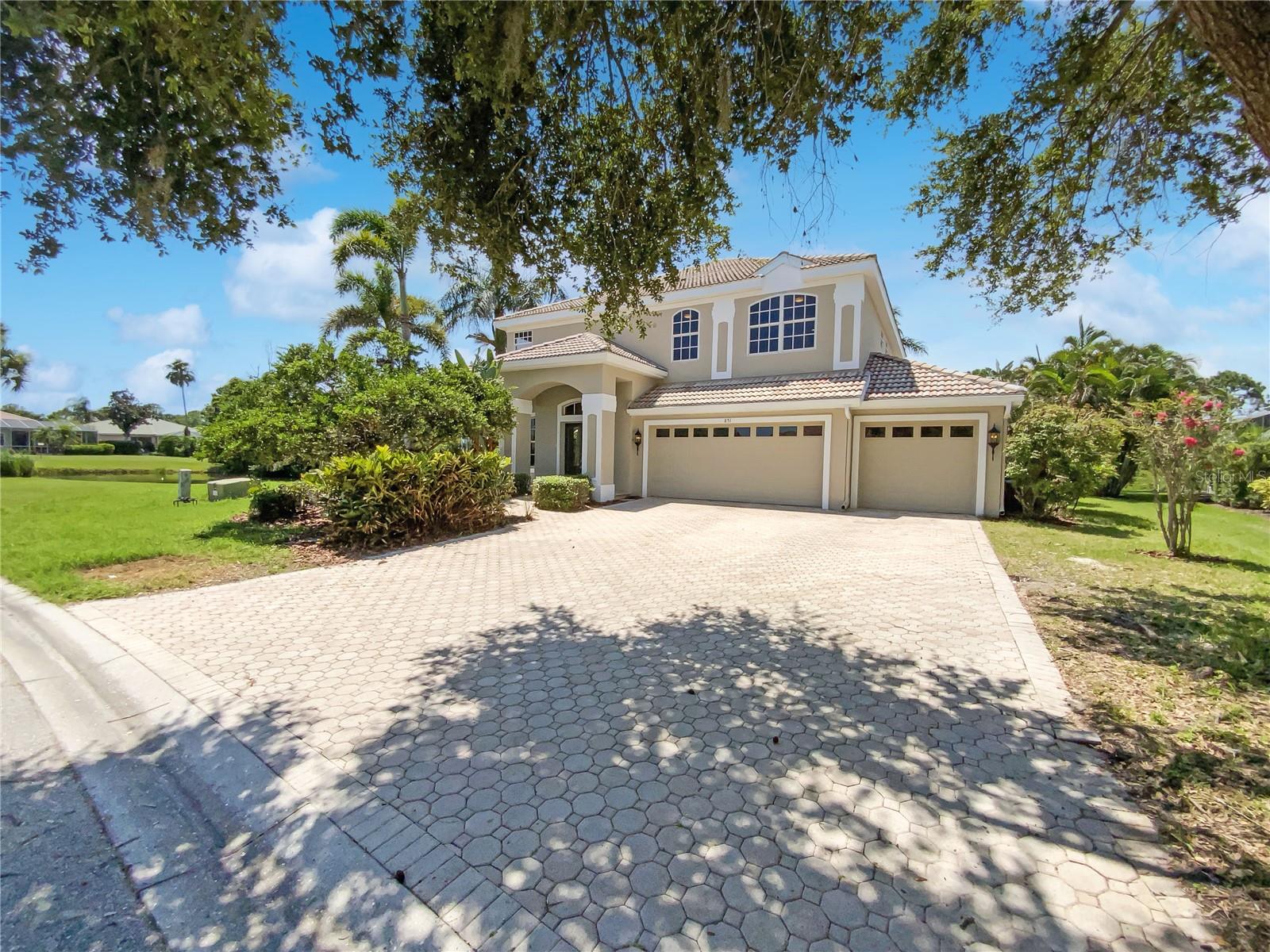PRICED AT ONLY: $785,500
Address: 523 Habitat Boulevard, Osprey, FL 34229
Description
In the Lee Wetherington built community of Willowbend is a stunning home. This enchanting residence borders a sparkling lake with curb appeal emphasized by lush landscaping and a paver accented driveway. This quality built home is the desirable Ashley II floor plan, with an oversized 23 by 19 foot garage. Every detail in this home is addressed with remarkable style including double door entry, vaulted tray ceilings, crown molding, plantation shutters and many built in features. The kitchen is spacious in design with wood cabinetry, a center island, kitchen desk and granite counters. The kitchen dining area has wide open views through an aquarium window. Formal dining room has a granite topped built in buffet, framed by an arched wall. The family room has a double tray ceiling with corner pocket sliding doors. Owners suite features wood flooring, walk in closets and a luxurious bath with dual sinks, a garden tub, a walk in shower plus direct pool and lanai access. Three bedrooms on the opposite side boast large closets, two with private pocket door access and bath, the fourth bedroom also has a bath serving as a pool bath. Two of the bedrooms have extensive built in shelving and desks. Its always about the view and you will enjoy the privacy of a large lanai with a heated pool. Nothing captures the mood better than serene living with a menagerie of birds and wildlife. On a practical side, home has hurricane protection, and air conditioner replaced in 2018. Near top rated Pine View School, Legacy Trail, restaurants, beaches, Intracoastal Waterway, boat and kayak launches, Publix, plus coffee shop, gym, Pilates and more. For those who seek an exceptional waterfront lifestyle, nothing compares. Low HOA fees include maintenance of yard, irrigation water, community pool/spa, high speed internet, cable TV, gym and pickleball court. While a short distance from the Intracoastal and Gulf of Mexico, this home is in a preferred X flood zone.
Property Location and Similar Properties
Payment Calculator
- Principal & Interest -
- Property Tax $
- Home Insurance $
- HOA Fees $
- Monthly -
For a Fast & FREE Mortgage Pre-Approval Apply Now
Apply Now
 Apply Now
Apply Now- MLS#: A4658822 ( Residential )
- Street Address: 523 Habitat Boulevard
- Viewed: 17
- Price: $785,500
- Price sqft: $248
- Waterfront: Yes
- Wateraccess: Yes
- Waterfront Type: LakeFront,Pond
- Year Built: 2003
- Bldg sqft: 3165
- Bedrooms: 4
- Total Baths: 3
- Full Baths: 3
- Garage / Parking Spaces: 2
- Days On Market: 120
- Additional Information
- Geolocation: 27.1784 / -82.4771
- County: SARASOTA
- City: Osprey
- Zipcode: 34229
- Subdivision: Willowbend Ph 1
- Elementary School: Laurel Nokomis Elementary
- Middle School: Laurel Nokomis Middle
- High School: Venice Senior High
- Provided by: PREMIER SOTHEBY'S INTERNATIONAL REALTY
- DMCA Notice
Features
Building and Construction
- Builder Model: Ashley II
- Builder Name: Lee Wetherington
- Covered Spaces: 0.00
- Exterior Features: SprinklerIrrigation, RainGutters, StormSecurityShutters
- Flooring: Carpet, CeramicTile, Laminate, Wood
- Living Area: 2314.00
- Roof: Tile
Land Information
- Lot Features: CulDeSac, Landscaped
School Information
- High School: Venice Senior High
- Middle School: Laurel Nokomis Middle
- School Elementary: Laurel Nokomis Elementary
Garage and Parking
- Garage Spaces: 2.00
- Open Parking Spaces: 0.00
- Parking Features: Garage, GarageDoorOpener, Oversized
Eco-Communities
- Pool Features: Heated, InGround, OutsideBathAccess, ScreenEnclosure, Association, Community
- Water Source: Public
Utilities
- Carport Spaces: 0.00
- Cooling: CentralAir, CeilingFans
- Heating: Electric
- Pets Allowed: CatsOk, DogsOk, Yes
- Pets Comments: Extra Large (101+ Lbs.)
- Sewer: PublicSewer
- Utilities: CableConnected, ElectricityConnected, FiberOpticAvailable, NaturalGasAvailable, SewerConnected, WaterConnected
Amenities
- Association Amenities: BasketballCourt, FitnessCenter, Playground, Pickleball, Pool, RecreationFacilities, SpaHotTub, CableTv
Finance and Tax Information
- Home Owners Association Fee Includes: CommonAreas, CableTv, Internet, MaintenanceGrounds, Pools, RecreationFacilities, Taxes
- Home Owners Association Fee: 410.00
- Insurance Expense: 0.00
- Net Operating Income: 0.00
- Other Expense: 0.00
- Pet Deposit: 0.00
- Security Deposit: 0.00
- Tax Year: 2023
- Trash Expense: 0.00
Other Features
- Appliances: Dryer, Dishwasher, ElectricWaterHeater, Disposal, Microwave, Range, Refrigerator, Washer
- Country: US
- Interior Features: BuiltInFeatures, TrayCeilings, CeilingFans, CrownMolding, EatInKitchen, MainLevelPrimary, StoneCounters, SplitBedrooms, VaultedCeilings, WalkInClosets, WoodCabinets, WindowTreatments, SeparateFormalDiningRoom, SeparateFormalLivingRoom
- Legal Description: LOT 61 WILLOWBEND PHASE 1
- Levels: One
- Area Major: 34229 - Osprey
- Occupant Type: Owner
- Parcel Number: 0155060003
- Style: Florida, Ranch
- The Range: 0.00
- View: ParkGreenbelt, Lake, Pond, Water
- Views: 17
- Zoning Code: RMF1
Nearby Subdivisions
Arbors
Bay Acres Resub
Bay Acres - Resub
Bay Oaks Estates
Bay Oaks Estates Unit 1
Bishops Court At Oaks Preserve
Bishopscourt At The Oaks Prese
Blackburn Harbor Waterfront Vi
Blackburn Point Woods
Casey Key
Dry Slips At Bellagio Village
Harms Sub
Heron Bay Club Sec I
North Creek Estates
Oaks
Oaks 2 Ph 1
Oaks 2 Ph 2
Oaks 2 Ph 4-a
Oaks 2 Ph 4a
Oaks 2 Ph 4c Pt 3
Oaks 2 Phase 2
Oaks 3 Ph 1
Osprey Harbor Village
Palmscasey Key
Park Trace Estates
Pine Ranch
Pine Ranch East
Rivendell
Rivendell The Woodlands
Rivendell Woodlands
Rivendell, Unit 3-a
Saunders V A Resub
Siesta Rev Resub Of Pt
Sorrento Shores
Sorrento Villas 1
Southbay Yacht Racquet Club
Southbay Yacht & Racquet Club
The Oaks
The Oaks Bayside
Trinity Acres
Willowbend Ph 1
Willowbend Ph 2a
Willowbend Ph 3
Willowbend Ph 4
Willowbend Phase 3
Similar Properties
Contact Info
- The Real Estate Professional You Deserve
- Mobile: 904.248.9848
- phoenixwade@gmail.com














































































