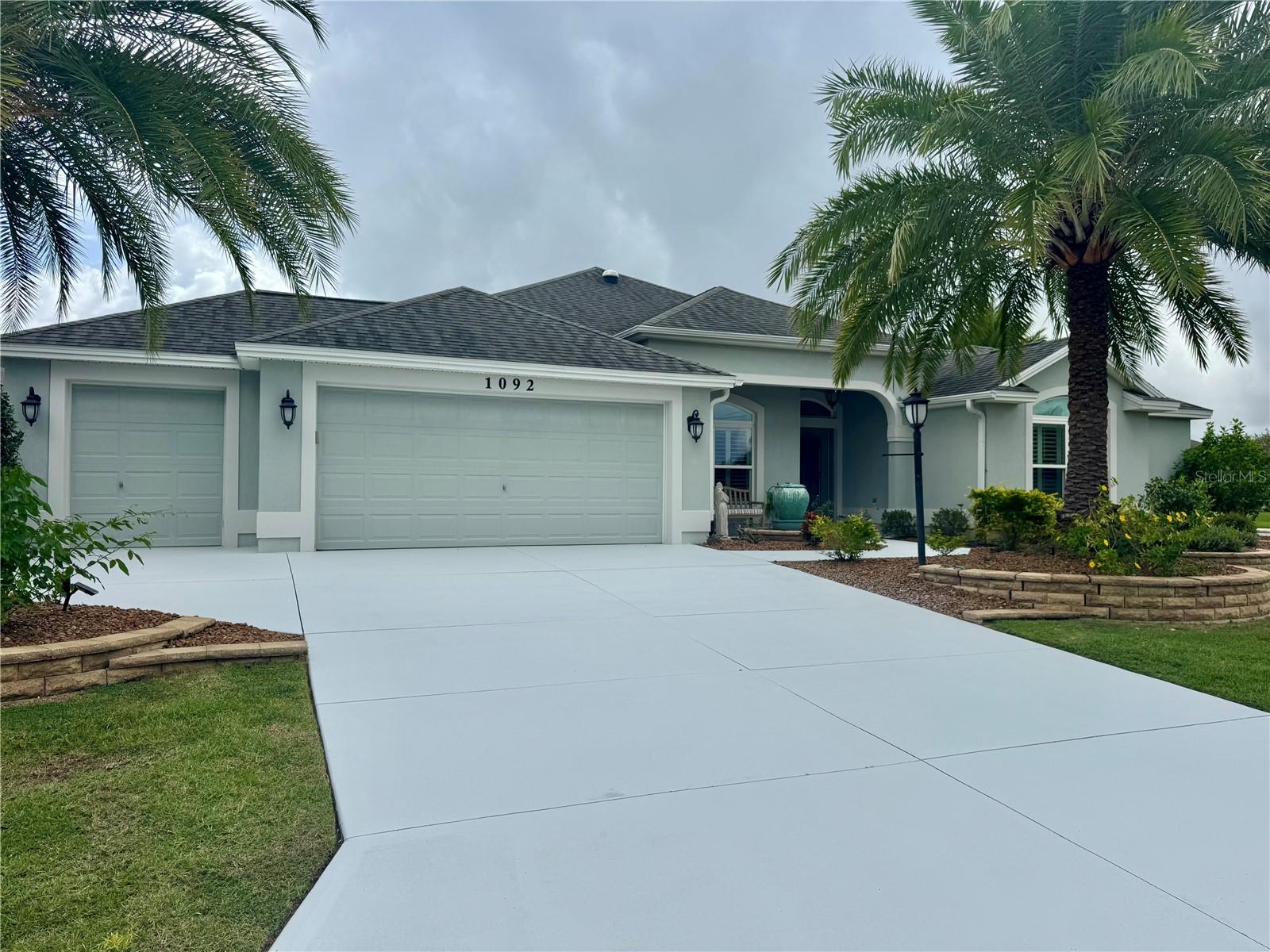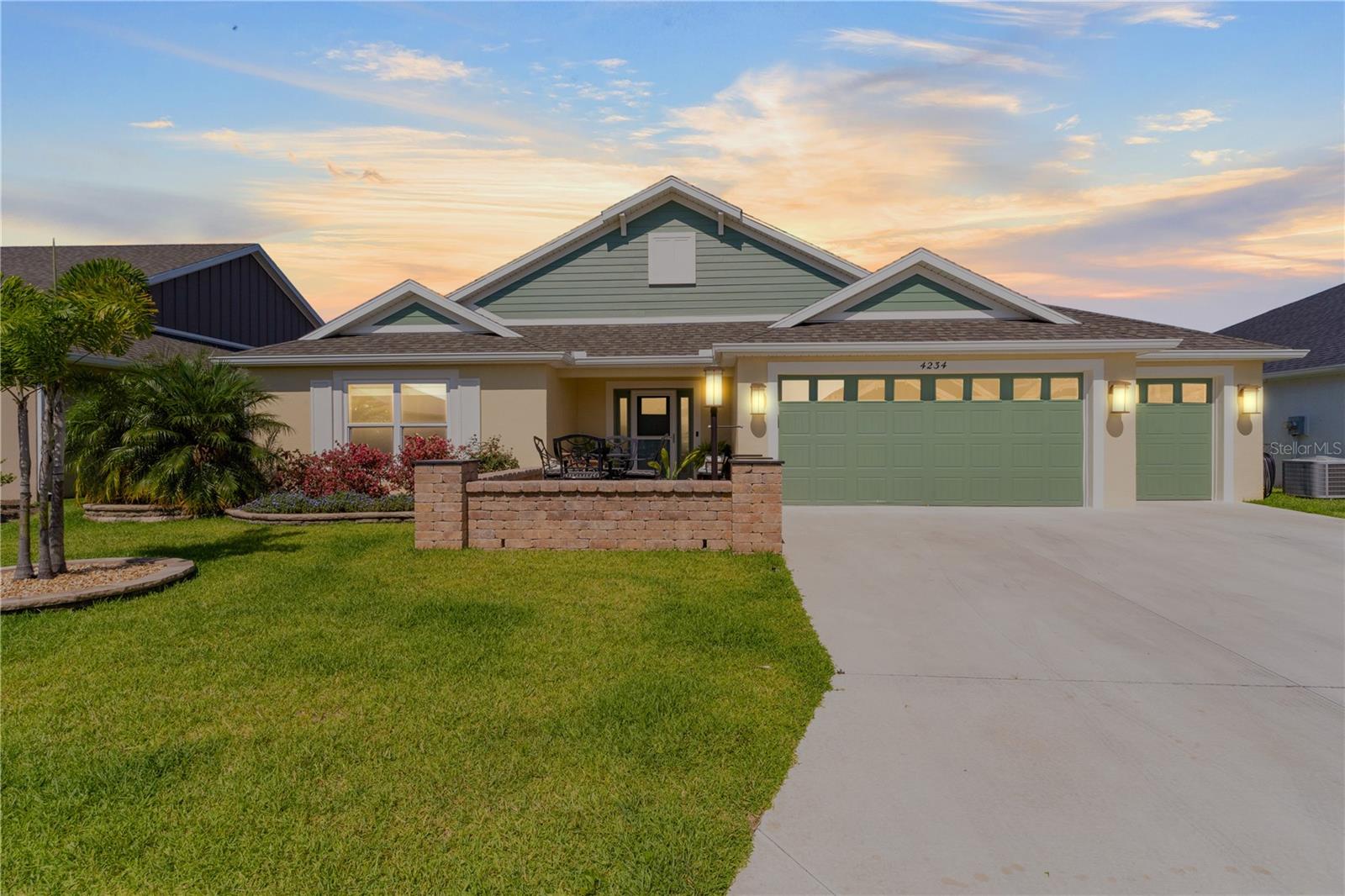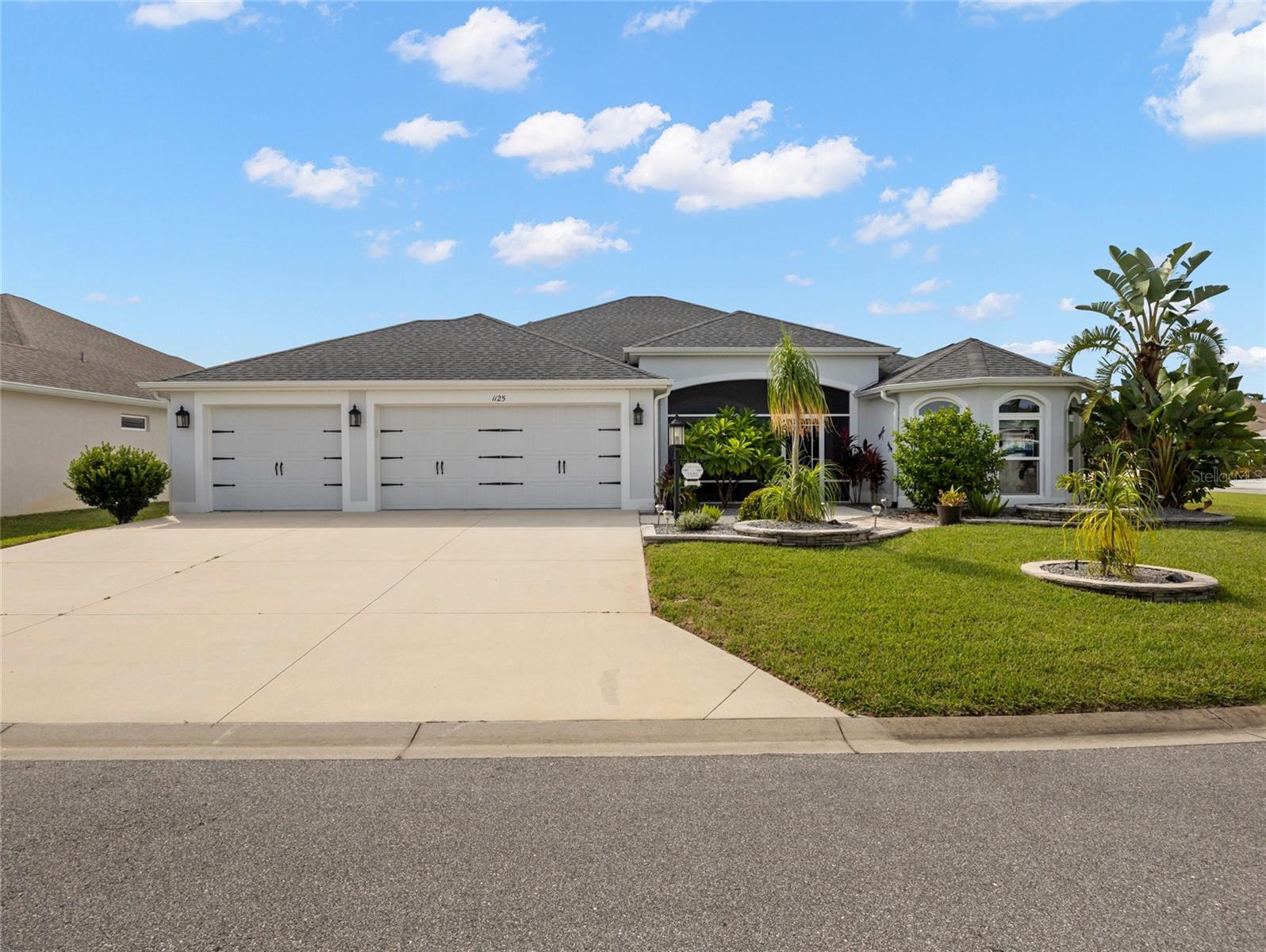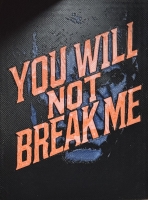PRICED AT ONLY: $624,900
Address: 5446 Alfredson Terrace, The Villages, FL 32163
Description
**updated price improvement! ** beautifully furnished turnkey veranda in marsh bend fenced yard, check! Designer veranda series, check! Marsh bend, check! Furnished turnkey, check! Room for a pool, check! Discover unparalleled elegance in this stunning 3 bedroom, 2 bath hudson model veranda home, rarely available veranda in this highly sought after marsh bend neighborhood. Priced below the owners original purchase pricethis 2019 built concrete block and stucco gem offers incredible value with over $30,000 in premium upgrades plus turnkey package. Step inside to find engineered hardwood floors flowing through the open living spaces, complemented by crown molding and a whole house water treatment system. The designer furnished interior and patio furnishings, included in the sale, creates a seamless move in ready experience. Fully turnkey with a furnished kitchen, bedding, and towels. Outside, a private fenced courtyard with a custom water fountain feature sets the stage for effortless entertaining and tranquil relaxation. Nestled close to magnolia plaza, edna's on the green, fenney, premier golf courses, executive golf, pitch and putt, vibrant recreation, walking trails, biking trails, this home blends luxury and recreation with entertainment and convenience. Just a short cart ride to both brownwood paddock square and even closer to the new east port area. Great rental opportunity, winter home, or forever home! Dont miss this rare opportunity to own a meticulously upgraded veranda in one of the villages most coveted communities. Schedule your private tour today!
Property Location and Similar Properties
Payment Calculator
- Principal & Interest -
- Property Tax $
- Home Insurance $
- HOA Fees $
- Monthly -
For a Fast & FREE Mortgage Pre-Approval Apply Now
Apply Now
 Apply Now
Apply Now- MLS#: G5100282 ( Residential )
- Street Address: 5446 Alfredson Terrace
- Viewed: 59
- Price: $624,900
- Price sqft: $210
- Waterfront: No
- Year Built: 2019
- Bldg sqft: 2969
- Bedrooms: 3
- Total Baths: 2
- Full Baths: 2
- Garage / Parking Spaces: 2
- Days On Market: 95
- Additional Information
- Geolocation: 28.8008 / -82.0132
- County: SUMTER
- City: The Villages
- Zipcode: 32163
- Subdivision: Southern Oaks Un 22
- Provided by: WORTH CLARK REALTY
- DMCA Notice
Features
Building and Construction
- Builder Model: HUDSON
- Covered Spaces: 0.00
- Exterior Features: Courtyard, DogRun, Garden, SprinklerIrrigation, Lighting, RainGutters
- Fencing: Fenced, Masonry, Vinyl
- Flooring: Carpet, EngineeredHardwood, Tile
- Living Area: 1918.00
- Roof: Shingle
Garage and Parking
- Garage Spaces: 2.00
- Open Parking Spaces: 0.00
- Parking Features: Driveway, Garage, GolfCartGarage, GarageDoorOpener
Eco-Communities
- Pool Features: Association, Community
- Water Source: Public
Utilities
- Carport Spaces: 0.00
- Cooling: CentralAir, CeilingFans
- Heating: Central, Gas, NaturalGas
- Pets Allowed: CatsOk, DogsOk, NumberLimit, Yes
- Sewer: PublicSewer
- Utilities: CableAvailable, ElectricityAvailable, ElectricityConnected, NaturalGasAvailable, NaturalGasConnected, HighSpeedInternetAvailable, MunicipalUtilities, SewerAvailable, SewerConnected, UndergroundUtilities, WaterAvailable, WaterConnected
Amenities
- Association Amenities: BasketballCourt, Clubhouse, FitnessCenter, GolfCourse, MaintenanceGrounds, Gated, Pickleball, Park, Pool, RecreationFacilities, ShuffleboardCourt, Security, TennisCourts, Trails
Finance and Tax Information
- Home Owners Association Fee Includes: MaintenanceGrounds, MaintenanceStructure, Pools, RecreationFacilities, Security
- Home Owners Association Fee: 0.00
- Insurance Expense: 0.00
- Net Operating Income: 0.00
- Other Expense: 0.00
- Pet Deposit: 0.00
- Security Deposit: 0.00
- Tax Year: 2024
- Trash Expense: 0.00
Other Features
- Appliances: BuiltInOven, ConvectionOven, Dryer, Dishwasher, ExhaustFan, Freezer, Disposal, GasWaterHeater, IceMaker, Microwave, Refrigerator, WaterSoftener, TanklessWaterHeater, WaterPurifier, Washer
- Country: US
- Interior Features: BuiltInFeatures, TrayCeilings, CeilingFans, CrownMolding, EatInKitchen, HighCeilings, KitchenFamilyRoomCombo, LivingDiningRoom, MainLevelPrimary, OpenFloorplan, SolidSurfaceCounters, WalkInClosets, WoodCabinets, WindowTreatments, Attic
- Legal Description: LOT 38 VILLAGES OF SOUTHERN OAKS UNIT 22 PB 17 PGS 23-23C
- Levels: One
- Area Major: 32163 - The Villages
- Occupant Type: Vacant
- Parcel Number: G28D038
- The Range: 0.00
- Views: 59
- Zoning Code: RES
Nearby Subdivisions
Fenney Un #10
Fenney Un 10
Other
Southern Oaks Ryan Villas
Southern Oaks Un 107
Southern Oaks Un 22
The Villages
The Villages Richmond
The Villages Of Sumter
The Villagessouthern Oaks Un 1
The Villagessumter
The Villas
Village Of Mcclurehaven Villas
Village Of Richmond
Village Of Southern Oaks
Village Of St John
Village/fenney Lantana Villas
Villagefenney Hyacinth Villas
Villagefenney Sweetgum Villas
Villagefenney Un 1
Villagefenney Un 3
Villages Of Fruitland Park
Villages Of Gilchrist Sharon V
Villages Of Southern Oaks
Villages Of Sumter
Villages Of Sumter Bokeelia Vi
Villages Of Sumter Leyton Vill
Villages Of West Lake
Villages Sumter
Villages/fenney Longleaf Vls
Villages/fruitland Park Leo Vi
Villages/fruitland Park Un 34
Villages/fruitland Park Un 37
Villages/southern Oaks Un #107
Villages/southern Oaks Un #127
Villages/southern Oaks Un #140
Villages/southern Oaks Un #47
Villages/southern Oaks Un #71
Villages/southern Oaks Un 133
Villages/southern Oaks Un 36
Villages/southern Oaks Un 68
Villages/southern Oaks Un 77
Villages/sumter
Villages/sumter Kelsea Villas
Villages/west Lake Un 56
Villagesfenney Longleaf Vls
Villagesfruitland Park Leo Vil
Villagesfruitland Park Un 31
Villagesfruitland Park Un 33
Villagesfruitland Park Un 34
Villagesfruitland Park Un 35
Villagesfruitland Park Un 36
Villagesfruitland Park Un 37
Villagesfruitland Park Un 39
Villagessouthern Oaks
Villagessouthern Oaks Haven V
Villagessouthern Oaks Un 107
Villagessouthern Oaks Un 123
Villagessouthern Oaks Un 126
Villagessouthern Oaks Un 127
Villagessouthern Oaks Un 129
Villagessouthern Oaks Un 133
Villagessouthern Oaks Un 135
Villagessouthern Oaks Un 140
Villagessouthern Oaks Un 36
Villagessouthern Oaks Un 46
Villagessouthern Oaks Un 47
Villagessouthern Oaks Un 52
Villagessouthern Oaks Un 63
Villagessouthern Oaks Un 66
Villagessouthern Oaks Un 68
Villagessouthern Oaks Un 69
Villagessouthern Oaks Un 71
Villagessouthern Oaks Un 77
Villagessumter
Villagessumter Kelsea Villas
Villagessumter Pensacola Vls
Villageswest Lake Un 56
Similar Properties
Contact Info
- The Real Estate Professional You Deserve
- Mobile: 904.248.9848
- phoenixwade@gmail.com












































































































