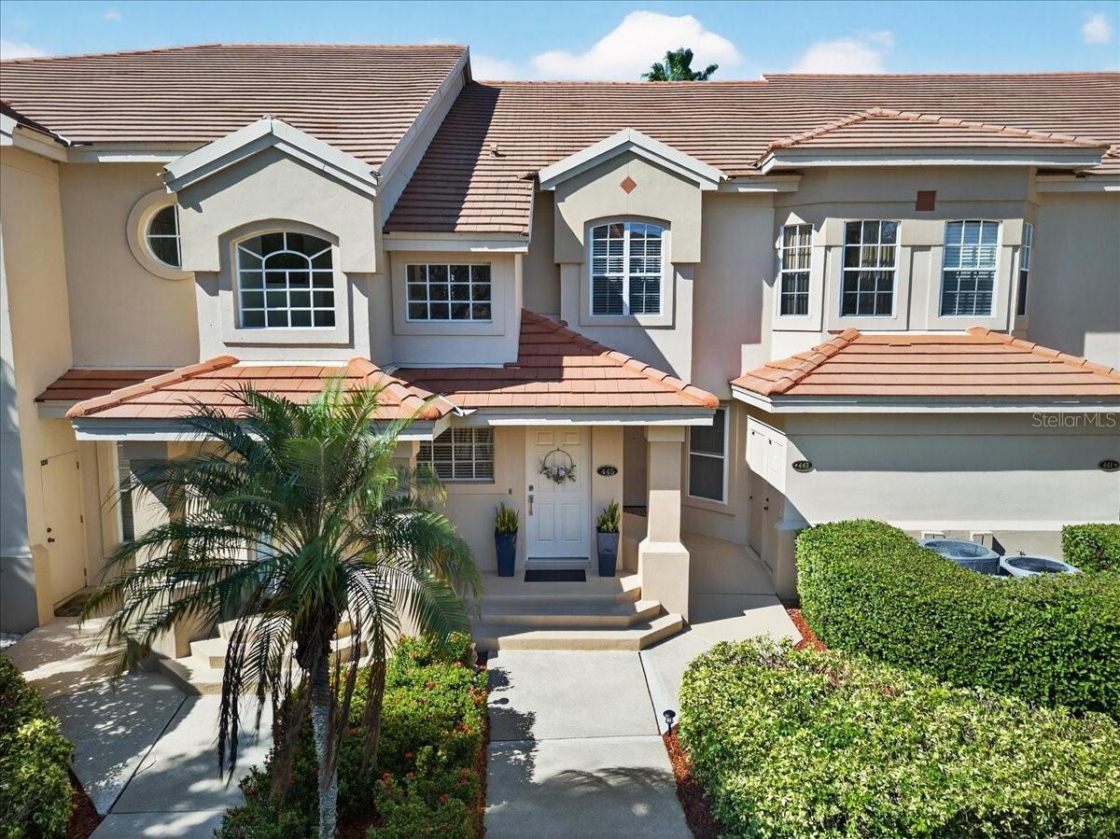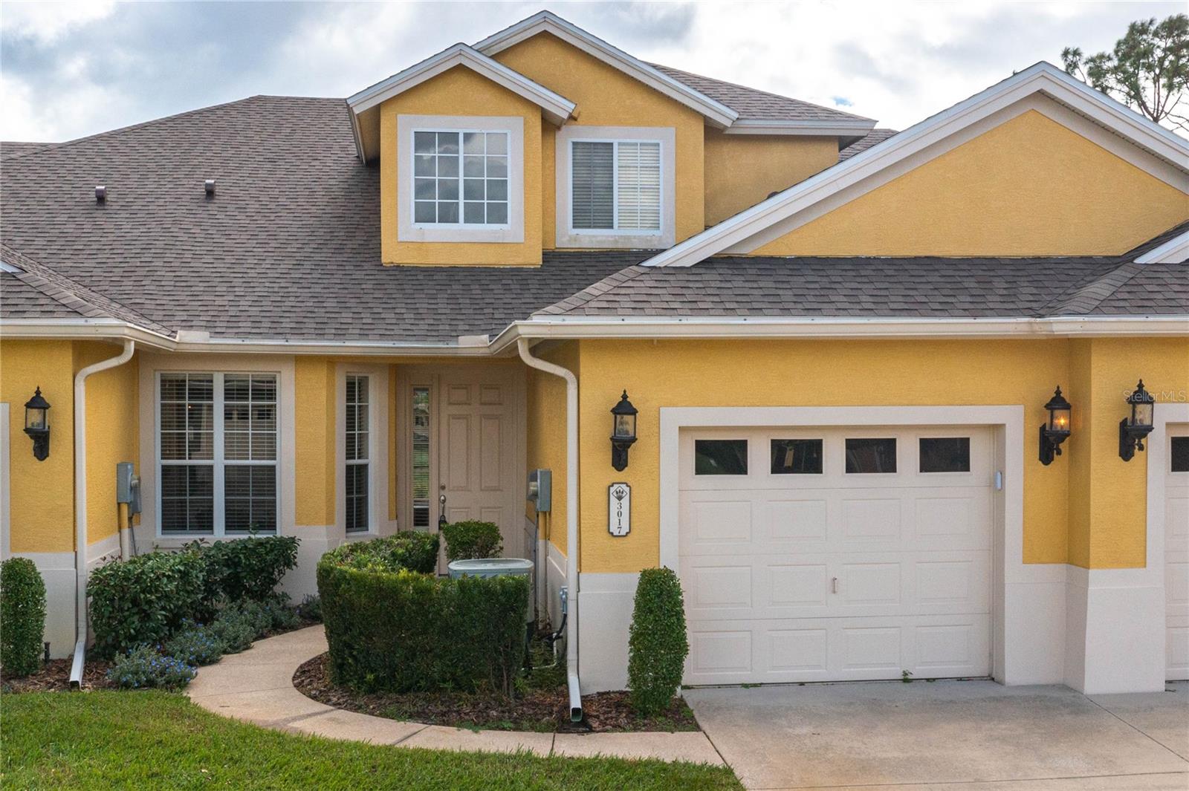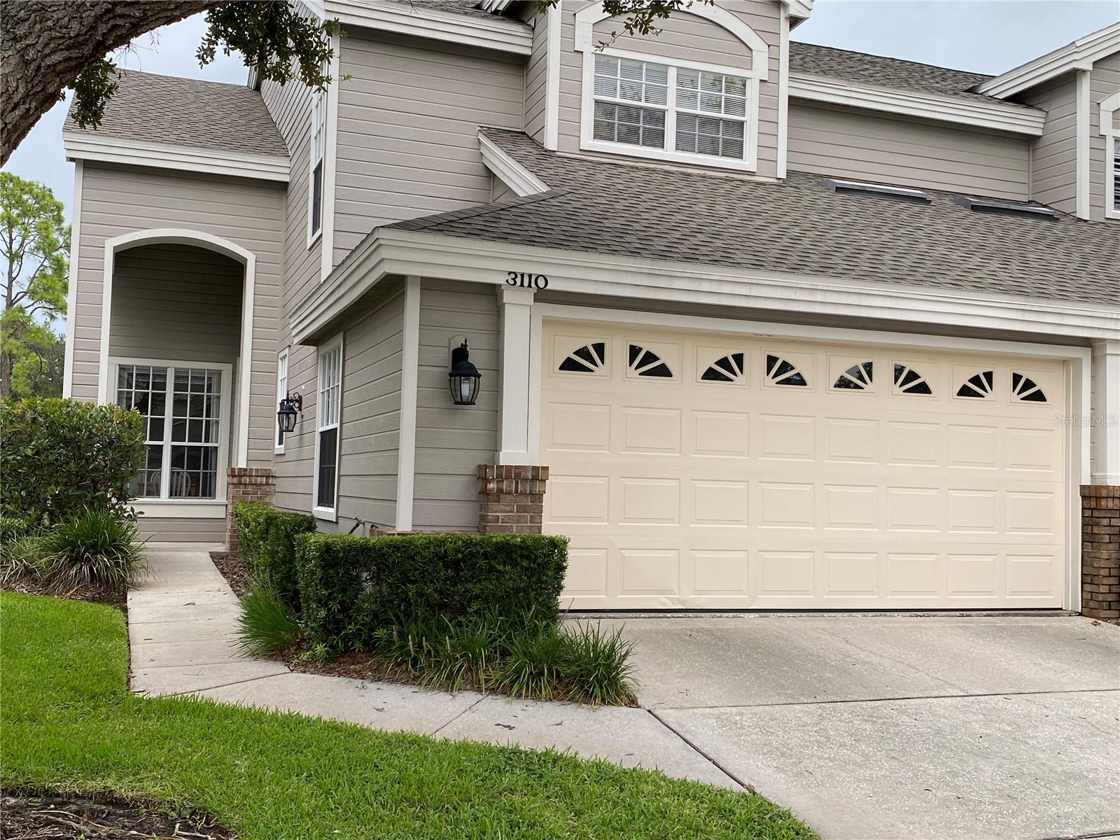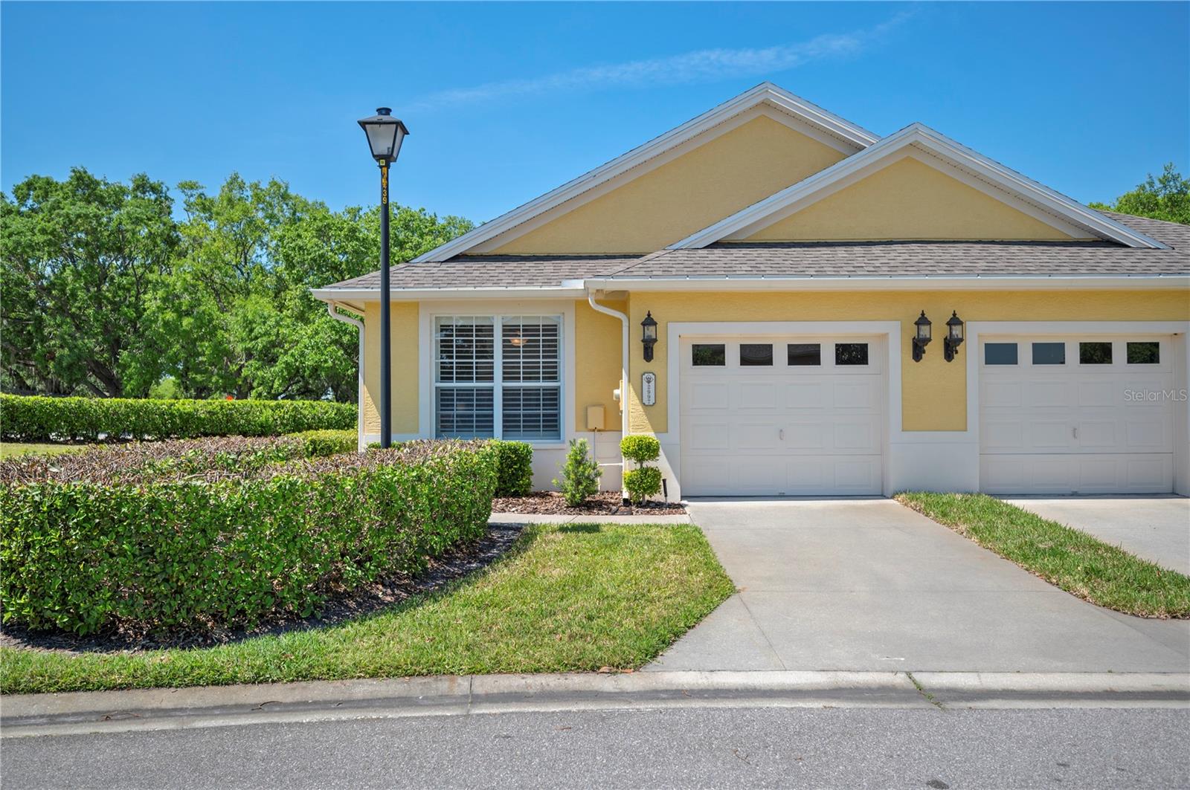PRICED AT ONLY: $295,000
Address: 3110 Stonewater Drive 122, Lakeland, FL 33803
Description
The monthly condo fee covers the following services : The use and maintenance of north & south Gates; the use and maintenance of the Clubhouse, Heated Pool & Heated Spa; there are Reserves for RePainting, ReRoofing and RePaving; All Exterior Maintenance and Repairs of the building; All Common Area maintenance including mowing, edging, weeding, trimming, spraying, mulching, fertilizing; Exterior Home Owners Insurance; Water, Pest Control ( Both exterior & Interior. The pest guy comes once and week. Just call manger to get on spraying inside list); Managers Salary & Cable TV. So besides the once a month check to COA you only pay Lakeland Electric. Spectrum provides for internet around $9 a month. Stonewater is close to just about everything you need. It is minutes from : Medical, Publix, Target, Lakeside Village, Polk Parkway, Golfing, Fishing, Boating, Museum, Civic Centers, Polk Theater, Lakeland's Downtown vitality. Stonewater is a truly WONDERFUL place to live.
Some photos have been virtually staged.
Property Location and Similar Properties
Payment Calculator
- Principal & Interest -
- Property Tax $
- Home Insurance $
- HOA Fees $
- Monthly -
For a Fast & FREE Mortgage Pre-Approval Apply Now
Apply Now
 Apply Now
Apply Now- MLS#: L4954718 ( Residential )
- Street Address: 3110 Stonewater Drive 122
- Viewed: 9
- Price: $295,000
- Price sqft: $111
- Waterfront: No
- Year Built: 1995
- Bldg sqft: 2648
- Bedrooms: 3
- Total Baths: 3
- Full Baths: 2
- 1/2 Baths: 1
- Garage / Parking Spaces: 2
- Days On Market: 90
- Additional Information
- Geolocation: 28.0071 / -81.9742
- County: POLK
- City: Lakeland
- Zipcode: 33803
- Subdivision: Stonewater A Condo Amd
- Building: Stonewater A Condo Amd
- Elementary School: Dixieland Elem
- Middle School: Sleepy Hill Middle
- High School: Lakeland Senior High
- Provided by: KELLER WILLIAMS REALTY SMART
- DMCA Notice
Features
Building and Construction
- Covered Spaces: 0.00
- Exterior Features: SprinklerIrrigation
- Flooring: Carpet, CeramicTile
- Living Area: 1918.00
- Roof: Shingle
School Information
- High School: Lakeland Senior High
- Middle School: Sleepy Hill Middle
- School Elementary: Dixieland Elem
Garage and Parking
- Garage Spaces: 2.00
- Open Parking Spaces: 0.00
Eco-Communities
- Pool Features: Community
- Water Source: None
Utilities
- Carport Spaces: 0.00
- Cooling: CentralAir, CeilingFans
- Heating: Central
- Pets Allowed: Yes
- Pets Comments: Medium (36-60 Lbs.)
- Sewer: PublicSewer
- Utilities: CableConnected, SewerConnected, UndergroundUtilities, WaterNotAvailable
Finance and Tax Information
- Home Owners Association Fee Includes: AssociationManagement, CommonAreas, CableTv, Insurance, MaintenanceGrounds, MaintenanceStructure, PestControl, Pools, ReserveFund, RoadMaintenance, Taxes, Water
- Home Owners Association Fee: 0.00
- Insurance Expense: 0.00
- Net Operating Income: 0.00
- Other Expense: 0.00
- Pet Deposit: 0.00
- Security Deposit: 0.00
- Tax Year: 2024
- Trash Expense: 0.00
Other Features
- Appliances: Dryer, Dishwasher, ElectricWaterHeater, Disposal, Microwave, Range, Refrigerator, Washer
- Country: US
- Interior Features: CeilingFans, CathedralCeilings, EatInKitchen, HighCeilings, LivingDiningRoom, MainLevelPrimary, SplitBedrooms, WalkInClosets
- Legal Description: STONEWATER A CONDOMINIUM COND BK 9 PGS 1 & 2 OR 2446 PGS 1305 THRU 1364 & COND BK 10 PGS 49 THRU 51 OR 2885-210 LYING & BEING IN A PORTION OF SECTIONS 35 & 36 T28 R23 UNIT 125 & A UNDIVIDED SHARE IN THE COMMON ELEMENTS AS PER CONDO DECLARATION LESS R /W FOR HARDEN BLVD
- Levels: Two
- Area Major: 33803 - Lakeland
- Occupant Type: Owner
- Parcel Number: 23-28-35-138180-001250
- The Range: 0.00
- Unit Number: 122
- Zoning Code: RES
Nearby Subdivisions
Enclave At Grasslands A Condo
Imperial Southgate Villas Cond
Imperial Southgate Villas Sec
Imperial Southgate Vls Condo A
Kimberlea Condo
Kimberlea Condo 05
Lake Bentley Shores Condo Ph 0
Magnolia Pointe Condo
Mission Lakes At Oakbridge
Mission Lakes At Oakbridge Con
Muirfield Village At Grassland
Muirfield Vlg/grasslands
Muirfield Vlggrasslands
Stonewater A Condo Amd
Windsor Arms Condo
Similar Properties
Contact Info
- The Real Estate Professional You Deserve
- Mobile: 904.248.9848
- phoenixwade@gmail.com











































































