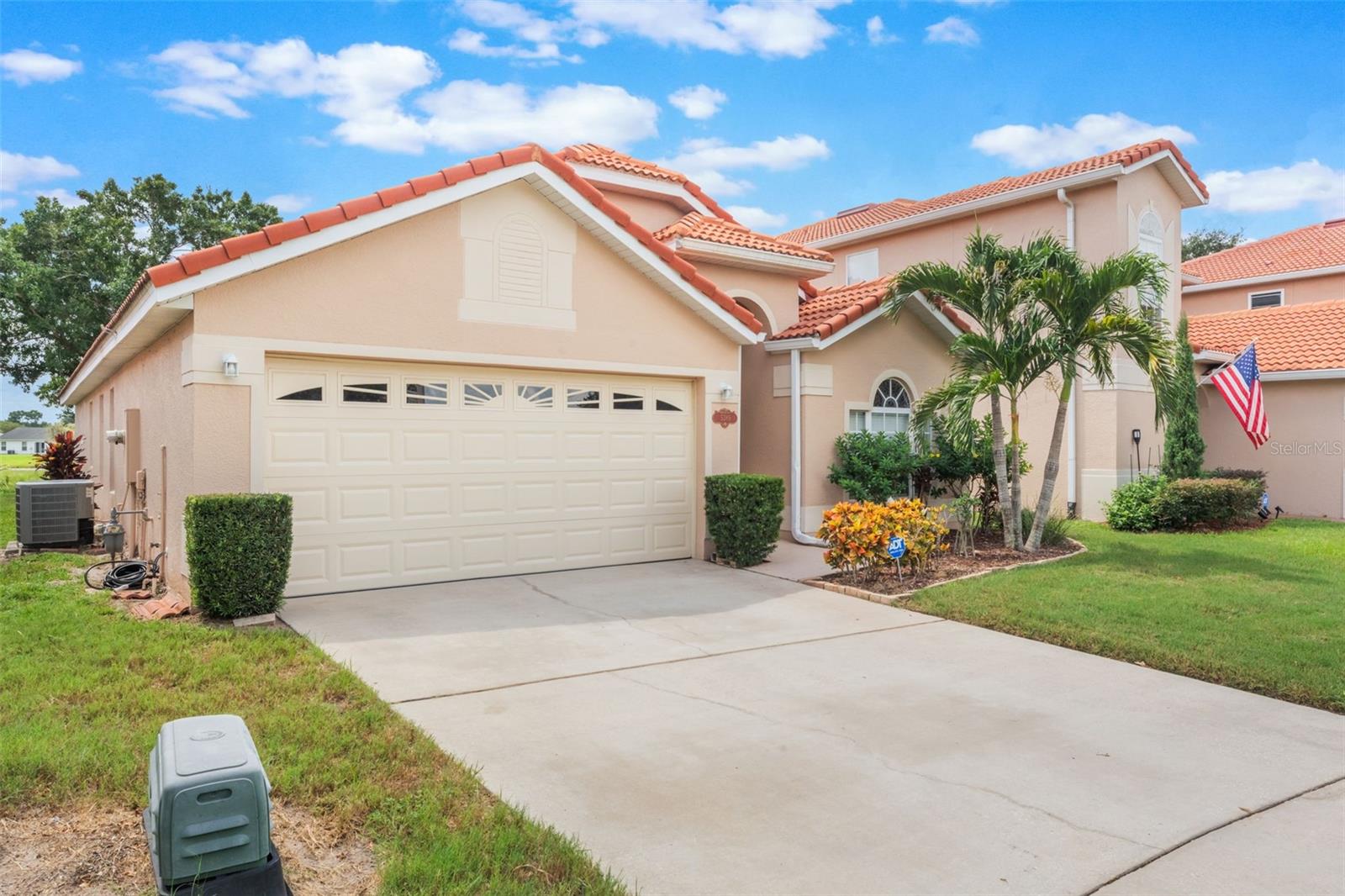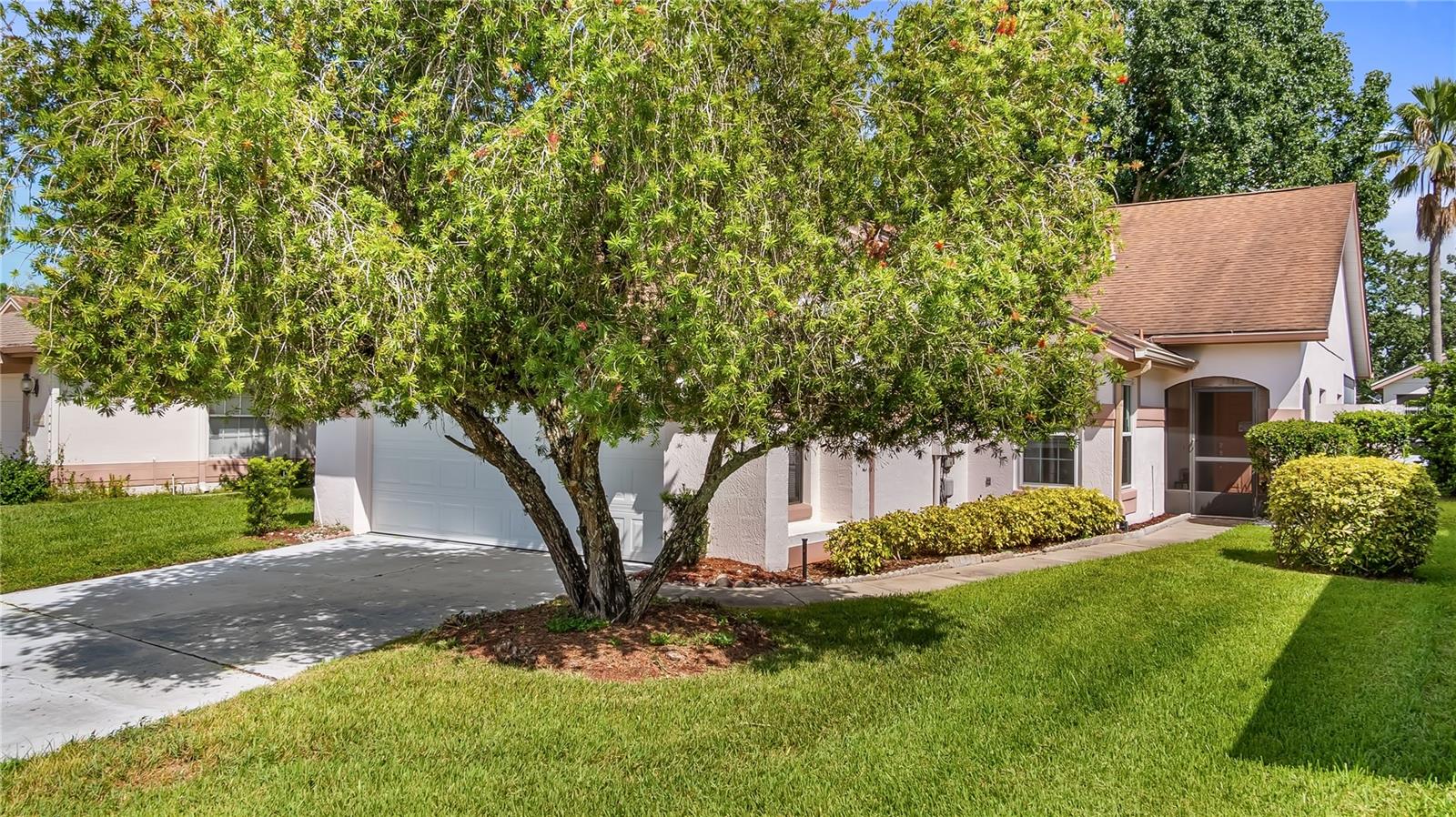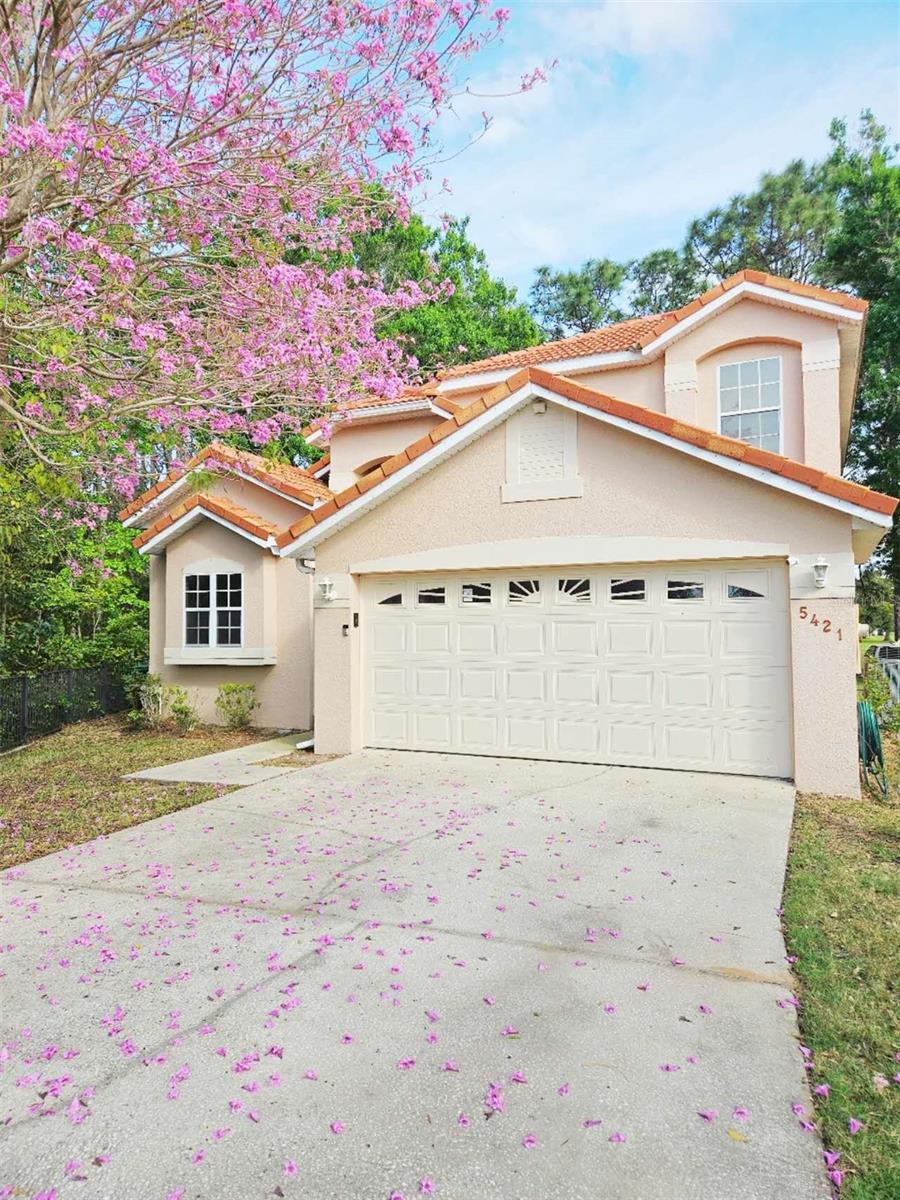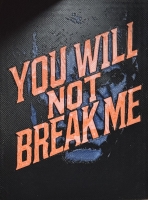PRICED AT ONLY: $398,000
Address: 11206 Papyrus Lane, Orlando, FL 32821
Description
An exceptional opportunity awaits in the sought after Williamsburg neighborhood in Parkview Northa planned community designed for effortless living and active lifestyles. Between Orlandos top attractions, upscale shopping, dining, and major expressways (Interstate 4, SR 528, Florida Turnpike and airport all within 10 miles), this location blends convenience with tranquility. Go into a meticulously maintained home where the grand foyer opens to a spacious open concept living area ideal for family gatherings or quiet evenings, seamlessly flowing to an oversized screened lanai overlooking a serene pond with no rear neighbors. The cozy eat in kitchen features granite countertops, a breakfast bar, decorative backsplash, recessed and pendant lighting, and abundant solid wood cabinetry. The home is piped for natural gas for the water heater and dryer to keep utility costs down and boost performance. A smart split bedroom floor plan places the generous primary suite in the back, boasting a walk in closet and a spacious en suite bath with wood cabinets, quality hardware and a roomy shower, while the secondary bedrooms share an equally well appointed bath. Parkview Norths wide sidewalks invite you to stroll, bike or jog to the nearby Publix or local shopping center, with the HOA handling lawn care so you can kiss yard work goodbye. For just $95 a month, enjoy full access to three poolsincluding one right in front of the house and another just a short walk awayplus a community clubhouse with a lap pool, Jacuzzi and tennis courts. The clubhouse also hosts social events and birthday celebrations, adding a warm, connected feel to the neighborhood, along with a playground for an active lifestyle. Additional home features include a sprinkler system and instant hot water, and as a bonus, fireworks from the JW Marriott light up your backyard skiesbecause who says tranquility cant come with a little celebration? Qualified buyers may receive a one year interest rate buydown for the first year paid for by the seller's preferred lender when financing this home (subject to credit approval and program availability.) Call today for details.
Property Location and Similar Properties
Payment Calculator
- Principal & Interest -
- Property Tax $
- Home Insurance $
- HOA Fees $
- Monthly -
For a Fast & FREE Mortgage Pre-Approval Apply Now
Apply Now
 Apply Now
Apply Now- MLS#: O6329797 ( Residential )
- Street Address: 11206 Papyrus Lane
- Viewed: 14
- Price: $398,000
- Price sqft: $179
- Waterfront: Yes
- Wateraccess: Yes
- Waterfront Type: Pond
- Year Built: 1993
- Bldg sqft: 2224
- Bedrooms: 2
- Total Baths: 2
- Full Baths: 2
- Garage / Parking Spaces: 1
- Days On Market: 90
- Additional Information
- Geolocation: 28.4043 / -81.4492
- County: ORANGE
- City: Orlando
- Zipcode: 32821
- Subdivision: Parkview North
- Provided by: PREMIER SOTHEBYS INT'L REALTY
- DMCA Notice
Features
Building and Construction
- Covered Spaces: 0.00
- Exterior Features: SprinklerIrrigation, Other, RainGutters, TennisCourts
- Flooring: CeramicTile, Laminate
- Living Area: 1582.00
- Roof: Shingle
Land Information
- Lot Features: ConservationArea, CulDeSac
Garage and Parking
- Garage Spaces: 1.00
- Open Parking Spaces: 0.00
- Parking Features: Garage, GarageDoorOpener
Eco-Communities
- Pool Features: Association, Community
- Water Source: Public
Utilities
- Carport Spaces: 0.00
- Cooling: CentralAir, CeilingFans
- Heating: Central, Electric
- Pets Allowed: CatsOk, DogsOk
- Sewer: PublicSewer
- Utilities: CableConnected, ElectricityConnected, NaturalGasConnected, MunicipalUtilities, SewerConnected, UndergroundUtilities, WaterConnected
Amenities
- Association Amenities: Clubhouse, Playground, Park, Pool, SpaHotTub, TennisCourts
Finance and Tax Information
- Home Owners Association Fee Includes: MaintenanceGrounds
- Home Owners Association Fee: 95.00
- Insurance Expense: 0.00
- Net Operating Income: 0.00
- Other Expense: 0.00
- Pet Deposit: 0.00
- Security Deposit: 0.00
- Tax Year: 2024
- Trash Expense: 0.00
Other Features
- Appliances: Cooktop, Dryer, Dishwasher, ExhaustFan, Disposal, IceMaker, Range, Refrigerator, TanklessWaterHeater, Washer
- Country: US
- Interior Features: CeilingFans, EatInKitchen, KitchenFamilyRoomCombo, LivingDiningRoom, MainLevelPrimary, WalkInClosets, WindowTreatments, Attic
- Legal Description: PARKVIEW NORTH 27/50 LOT 103
- Levels: One
- Area Major: 32821 - Orlando/International Drive
- Occupant Type: Vacant
- Parcel Number: 18-24-29-6710-01-030
- The Range: 0.00
- View: Pond, Water
- Views: 14
- Zoning Code: P-D
Nearby Subdivisions
Blue Heron Bch Residence Twr 0
Blue Heron Beach Residence Tow
Dcp Idrive Condominium
Dcp Idrive Condominium Florid
Deer Creek Village Sec 04
Floridays Orlando Residence
Floridays Orlando Residence Ph
Floridays Orlando Resort
Floridays Orlando Resort Condo
Floridays Resort
Green Briar Village
Lake Buena Vista Residence Vil
Lake Buena Vista Resort
Lake Ridge Village
Lake Willis Camps
Montpelier Village Ph 01
Montpelier Village Ph 02
Orangewood Shadowwood
Paradiso Grande Ph 2
Paradiso Grande Phase 2
Parc Corniche A Condo
Parc Corniche Condo Ph 01
Parc Corniche Condo Ph 02
Parkview North
Parkview Pointe Sec 02
Somerset Village
Waterview Twnhms Sec 01 Ph 03
Waterview Twnhms Sec 02
Waterview Twnhms Sec 03
Willis Camps Add 01
Worldquest Residence
Worldquest Resort
Similar Properties
Contact Info
- The Real Estate Professional You Deserve
- Mobile: 904.248.9848
- phoenixwade@gmail.com



































































