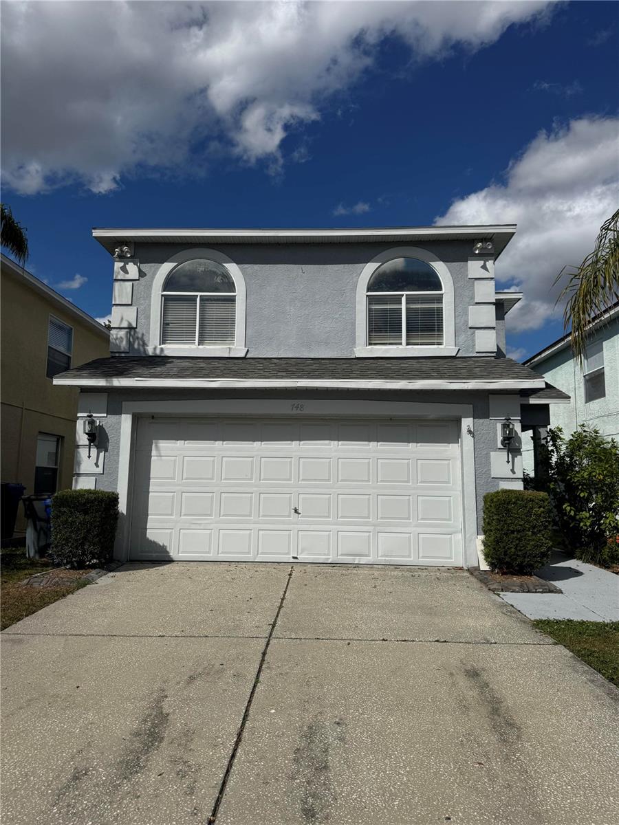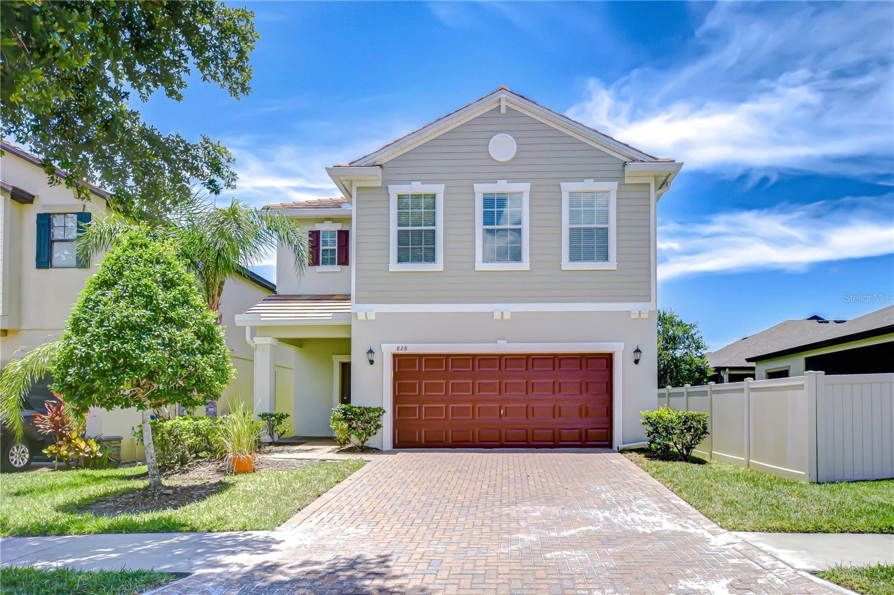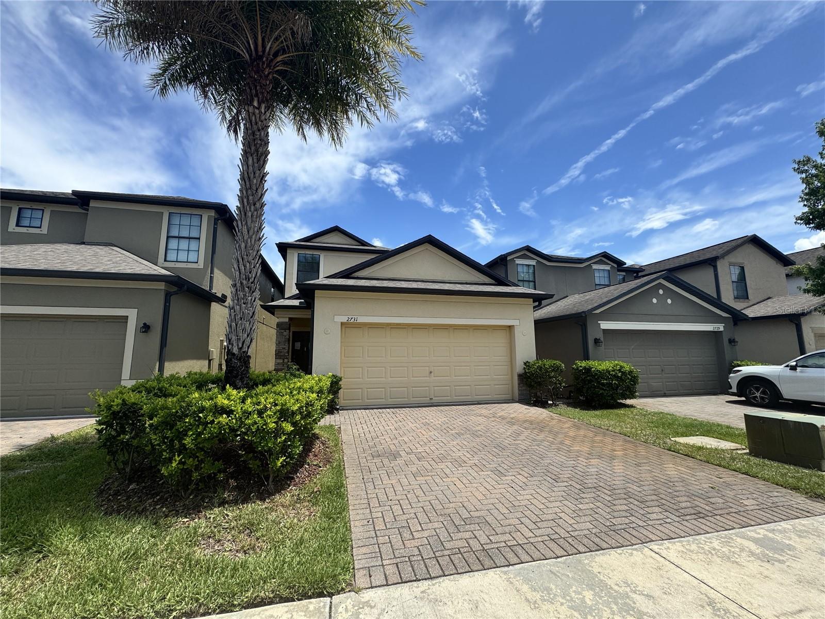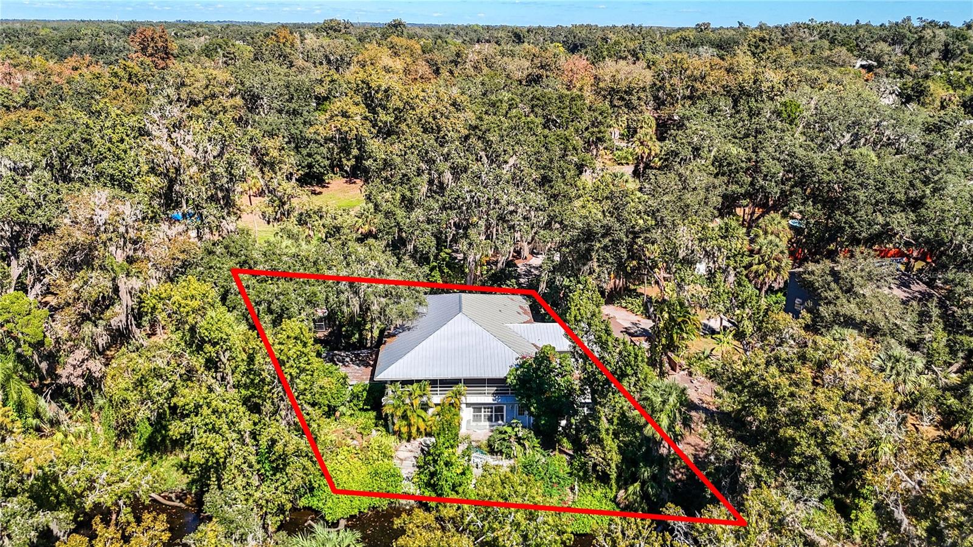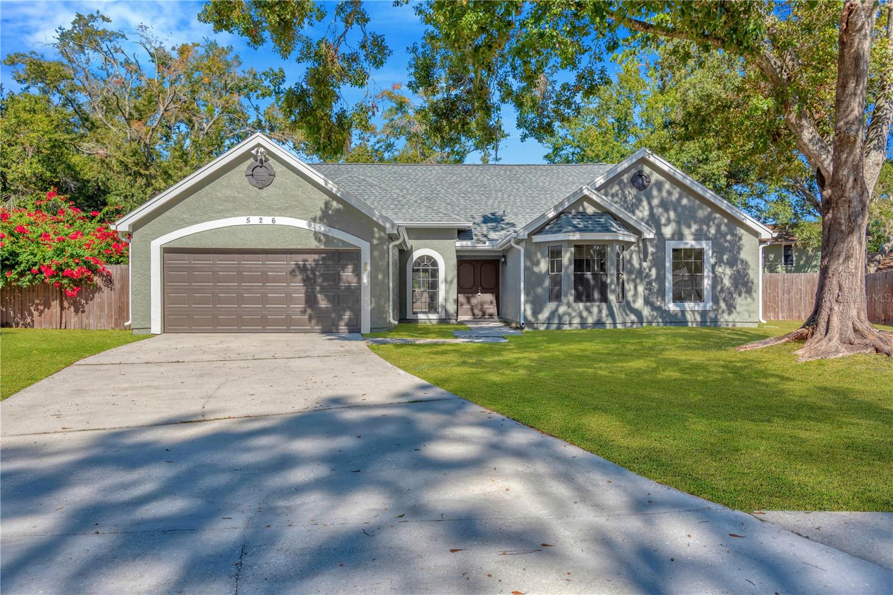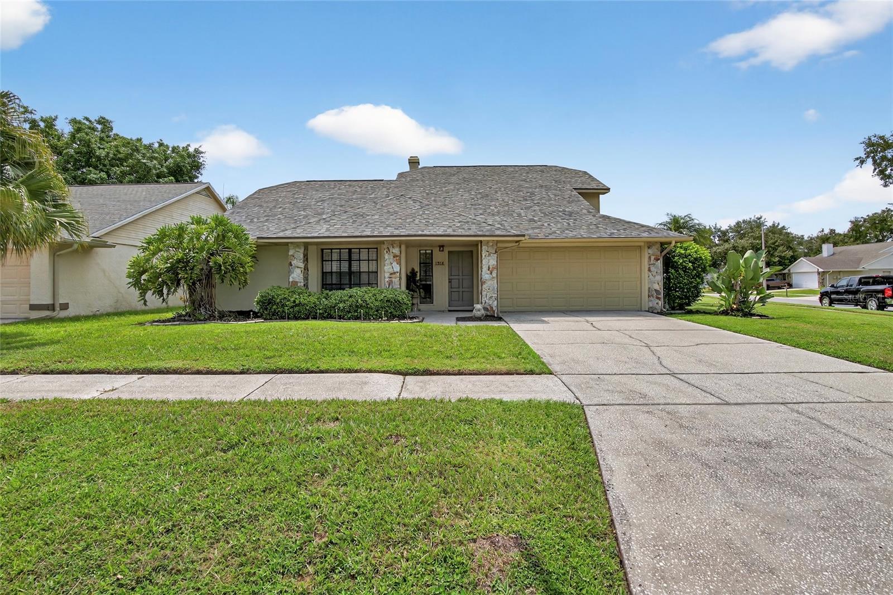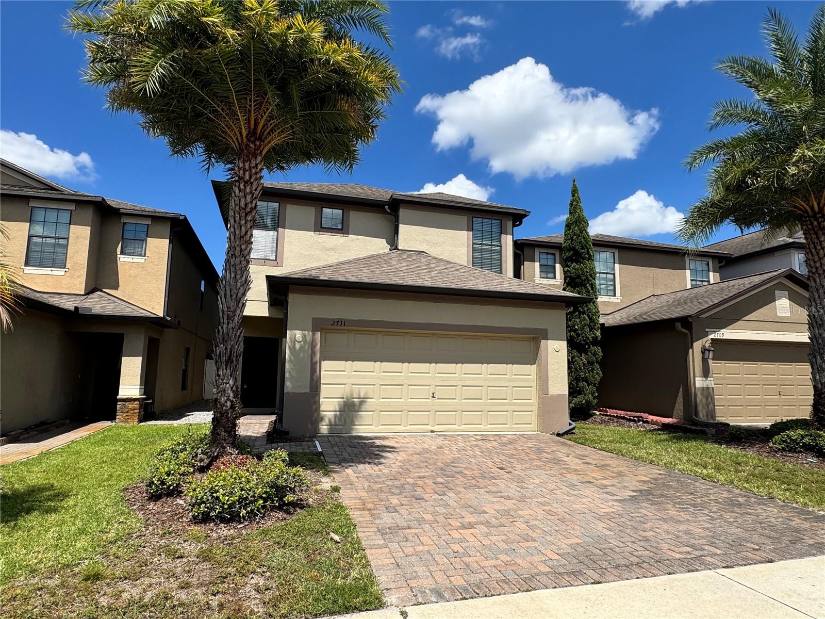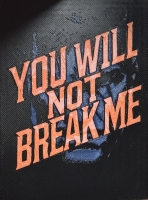PRICED AT ONLY: $385,000
Address: 547 Rapid Falls Drive, Brandon, FL 33511
Description
Welcome home to this lovely 3/2 home located in the heart of south Brandon! As you step thru the front door you will admire the openness of the floorplan, the high ceilings, and how beautifully the home has been remodeled with no expense spared. You will find that luxury waterproof vinyl travels throughout the home with the exception of the bathrooms. Just to the left of the entry you will find a hallway that leads to the 2 guest bedrooms, a guest bath with a tub, and the ever so spacious primary bedroom accompanied with a nice large walk in closet and a beautifully remodeled ensuite with walk in shower. In the main living areas you will find the stunning kitchen that is open to the entirety of the living areas especially the family room where you can cozy up on cold nights to the wood burning fireplace. Just off the family room you will find an enclosed patio with built in blinds in the sliding doors leading to your backyard. There is an additional manual retractable sunshade as well to help keep the room cool on those hot days. This home is in a prime location that is a few minutes from the interstate providing access to all of Tampa & surrounding areas. Home features a remodel in 2022 from floors, paint inside and out, bathrooms, baseboards, kitchen, fixtures, fans, etc and a new roof was installed in 2020.
Property Location and Similar Properties
Payment Calculator
- Principal & Interest -
- Property Tax $
- Home Insurance $
- HOA Fees $
- Monthly -
For a Fast & FREE Mortgage Pre-Approval Apply Now
Apply Now
 Apply Now
Apply Now- MLS#: TB8417399 ( Residential )
- Street Address: 547 Rapid Falls Drive
- Viewed: 2
- Price: $385,000
- Price sqft: $160
- Waterfront: No
- Year Built: 1987
- Bldg sqft: 2405
- Bedrooms: 3
- Total Baths: 2
- Full Baths: 2
- Garage / Parking Spaces: 2
- Days On Market: 89
- Additional Information
- Geolocation: 27.9014 / -82.2765
- County: HILLSBOROUGH
- City: Brandon
- Zipcode: 33511
- Subdivision: Highland Ridge Unit 1
- Elementary School: Brooker HB
- Middle School: Burns HB
- High School: Bloomingdale HB
- Provided by: PINEYWOODS REALTY LLC
- DMCA Notice
Features
Building and Construction
- Covered Spaces: 0.00
- Exterior Features: SprinklerIrrigation
- Flooring: LuxuryVinyl
- Living Area: 1776.00
- Roof: Shingle
Land Information
- Lot Features: OutsideCityLimits
School Information
- High School: Bloomingdale-HB
- Middle School: Burns-HB
- School Elementary: Brooker-HB
Garage and Parking
- Garage Spaces: 2.00
- Open Parking Spaces: 0.00
Eco-Communities
- Water Source: Public
Utilities
- Carport Spaces: 0.00
- Cooling: CentralAir, CeilingFans
- Heating: Electric
- Pets Allowed: Yes
- Sewer: PublicSewer
- Utilities: CableConnected, ElectricityConnected, MunicipalUtilities, WaterConnected
Finance and Tax Information
- Home Owners Association Fee: 170.00
- Insurance Expense: 0.00
- Net Operating Income: 0.00
- Other Expense: 0.00
- Pet Deposit: 0.00
- Security Deposit: 0.00
- Tax Year: 2024
- Trash Expense: 0.00
Other Features
- Appliances: Dryer, Dishwasher, Microwave, Range, Refrigerator, Washer
- Country: US
- Interior Features: CeilingFans, HighCeilings, KitchenFamilyRoomCombo, LivingDiningRoom, OpenFloorplan
- Legal Description: HIGHLAND RIDGE UNIT NO 1 LOT 9 BLOCK 2
- Levels: One
- Area Major: 33511 - Brandon
- Occupant Type: Vacant
- Parcel Number: U-02-30-20-2LV-000002-00009.0
- Style: Florida
- The Range: 0.00
- Zoning Code: RSC-6
Nearby Subdivisions
216 Heather Lakes
9vb Brandon Pointe Phase 3 Pa
Alafia Estates
Alafia Estates Unit A
Alafia Preserve
Barrington Oaks
Bell Shoals Gardens
Bloomingdale Sec C
Bloomingdale Sec E
Bloomingdale Sec F
Bloomingdale Sec H
Bloomingdale Sec H Unit
Bloomingdale Section C
Bloomingdale Section I
Bloomingdale Trails
Bloomingdale Village Ph I Sub
Brandon Lake Park
Brandon Pointe Ph 3 Prcl
Brandon Pointe Phase 4 Parcel
Brandon Terrace Park
Brandon Tradewinds
Brentwood Hills Tr C
Brentwood Hills Trct F Un 1
Brooker Ridge
Brookwood Sub
Burlington Heights
Cedar Grove
Colonial Oaks
Countryside Manor Sub
Four Winds Estates
Glen Oaks South
Heather Lakes
Heather Lakes Area
Heather Lakes Unit Xii
Heather Lakes Unit Xxxv
Hickory Creek
Hickory Hammock
Hickory Highlands
Hickory Lakes Ph 1
Hickory Ridge
Hidden Lakes
Hidden Reserve
Highland Ridge
Highland Ridge Unit 1
Hillside
Hollington Oaks
La Collina Ph 1a
Montclair Meadow 3rd
Oak Mont
Oak Mont Woods
Peppermill At Providence Lakes
Peppermill Iii At Providence L
Plantation Estates
Ponderosa 2nd Add
Providence Lakes
Providence Lakes Prcl Mf Pha
Providence Lakes Prcl N Phas
Providence Lakes Prcl P
River Rapids Sub
Riverwoods Hammock
Royal Crest Estates
Royal Crest Estates Unit 2
Sanctuary/john Moore Road
Sanctuaryjohn Moore Road
South Ridge Ph 1 Ph
South Ridge Ph 3
Southwood Hills
Sterling Ranch
Sterling Ranch Unit 3
Sterling Ranch Unit 5
Stonewood Sub
Tanglewood
Unplatted
Watermill At Providence Lakes
Similar Properties
Contact Info
- The Real Estate Professional You Deserve
- Mobile: 904.248.9848
- phoenixwade@gmail.com


















































































