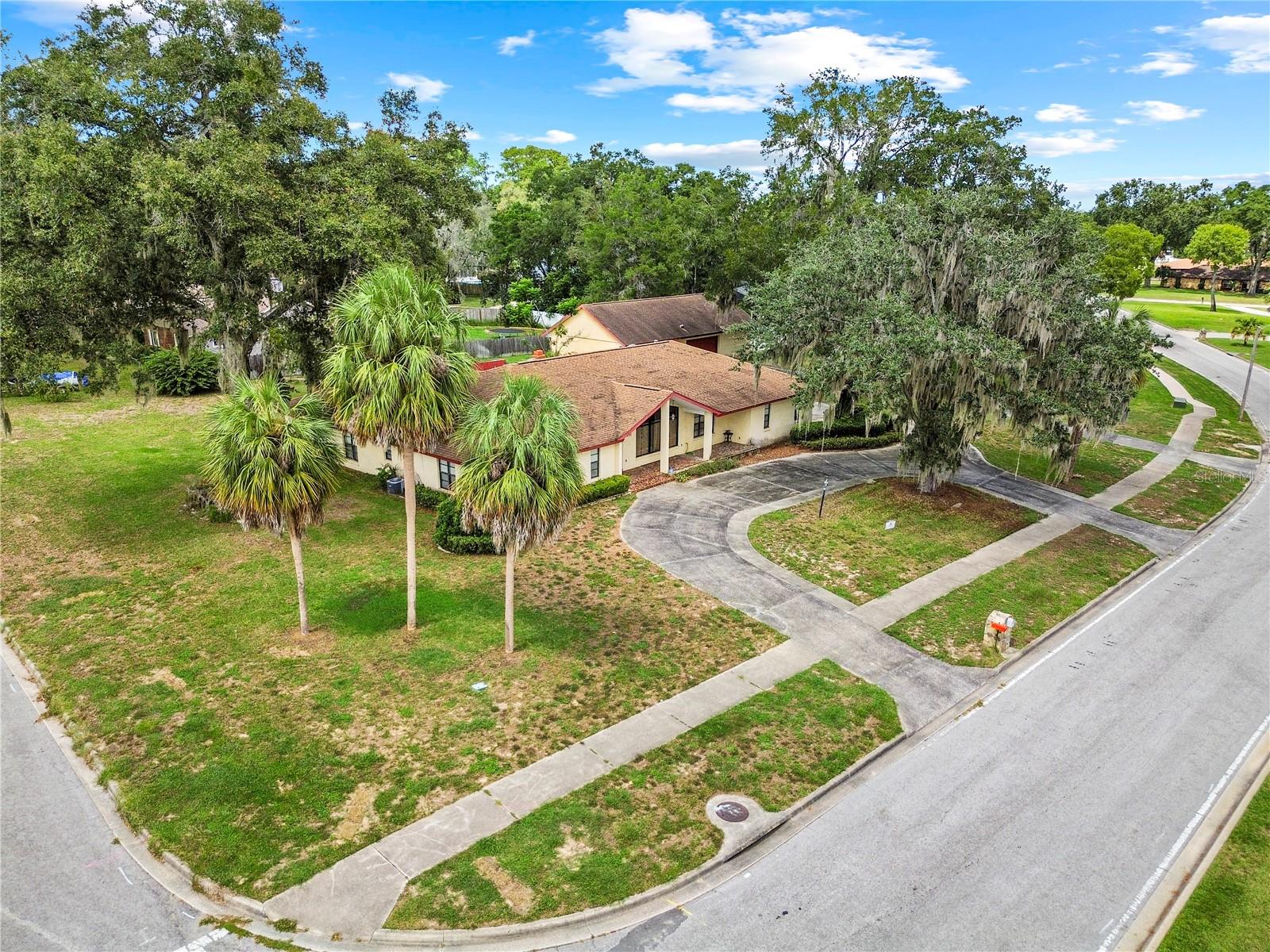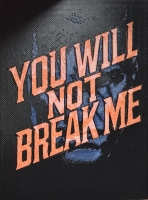PRICED AT ONLY: $499,900
Address: 301 38th Street, Ocala, FL 34471
Description
Beautiful and spacious 4/3 2684 sf saltwater POOL with IN LAW SUITE on 1.21 acres in Sherwood Hills! Perfect for HOMESTEADERS! NEW WHOLE HOUSE GENERATOR. Roof 2023, Water Heater 2022, HVAC 2012. Hardwood floors in main living areas and primary bedroom, tile in bathrooms and in law suite, carpet in 2 bedrooms. Living room has an electric fireplace that stays. Kitchen has granite countertops, RO water purifier at sink, new range 2025, refrigerator 2023. There are 2 dining rooms/areas and a breakfast nook. Primary bedroom has a walk in closet (one wall in closet is cedar) and in suite bathroom with walk in shower. Second bedroom has 2 closets. In law suite is located on opposite side of house and has 2 large closets and in suite bathroom with linen closet. Tons of storage 6 additional closets throughout the home. Laundry room has multiple cabinets as well. Washer and dryer stay. Bonus room has slider to pool area. Ceiling fans in bedrooms, kitchen and living room. Skylights in living room, kitchen, primary bedroom, and hall bathroom. Whole house water softener. Pool and spa have a NEW heater and NEW pump and were resurfaced in 2021. Pool has cage and plenty of room for entertaining, along with an outdoor shower. Patio area includes 3 above ground gardening beds that stay. 2 car attached carport has 4x17 utility room on one side and 4 storage closets on the other side. There is also a detached 2 car metal carport. for homesteaders NEW 6000 sf bahia sod installed in field, NEW board fence to separate yard from field, 12x12 barn/storage with covered 12x9 attached shed, chicken coop and run, 2 above ground 8x2.5 rabbit cages, 1 raised bed with 100s of red wriggler composting worms, 8x15 greenhouse that sellers didn't have a chance to refurbish, 10x10 insulated food storage shed, 12x16 tool shed, NEW 12x40 building, fully fenced and irrigated (irrigation system has rain sensor), backs up to CF Vintage Farm who maintains the fence on that side, roosters and one large stock animal allowed, along with chickens, rabbits, etc. Perfect location 2 miles to grocery shopping, 4 miles to downtown Ocala with plenty of restaurants, shopping, and medical facilities, 11 miles to the World Equestrian Center, 9 miles from Silver Springs State Park, 4 miles to Santos trailhead for mountain biking. Enjoy peaceful country living while still being close to everything!! [Outline in aerial photo is approximate.]
Property Location and Similar Properties
Payment Calculator
- Principal & Interest -
- Property Tax $
- Home Insurance $
- HOA Fees $
- Monthly -
For a Fast & FREE Mortgage Pre-Approval Apply Now
Apply Now
 Apply Now
Apply Now- MLS#: OM709903 ( Residential )
- Street Address: 301 38th Street
- Viewed: 7
- Price: $499,900
- Price sqft: $94
- Waterfront: No
- Year Built: 1965
- Bldg sqft: 5339
- Bedrooms: 4
- Total Baths: 3
- Full Baths: 3
- Garage / Parking Spaces: 2
- Days On Market: 47
- Acreage: 1.21 acres
- Additional Information
- Geolocation: 29.1501 / -82.1399
- County: MARION
- City: Ocala
- Zipcode: 34471
- Subdivision: Sherwood Hills
- Provided by: SOUTHERN ASSOCIATES REALTY LLC
- DMCA Notice
Features
Building and Construction
- Covered Spaces: 0.00
- Exterior Features: SprinklerIrrigation, OutdoorShower, RainGutters
- Flooring: Carpet, Tile, Wood
- Living Area: 2683.00
- Roof: Shingle
Garage and Parking
- Garage Spaces: 0.00
- Open Parking Spaces: 0.00
Eco-Communities
- Pool Features: Heated, InGround
- Water Source: Well
Utilities
- Carport Spaces: 2.00
- Cooling: CentralAir, CeilingFans
- Heating: HeatPump
- Sewer: SepticTank
- Utilities: ElectricityConnected
Finance and Tax Information
- Home Owners Association Fee: 0.00
- Insurance Expense: 0.00
- Net Operating Income: 0.00
- Other Expense: 0.00
- Pet Deposit: 0.00
- Security Deposit: 0.00
- Tax Year: 2024
- Trash Expense: 0.00
Other Features
- Appliances: Dryer, Dishwasher, ElectricWaterHeater, Range, Refrigerator, WaterPurifier, Washer
- Country: US
- Interior Features: CeilingFans
- Legal Description: SEC 30 TWP 15 RGE 22 SHERWOOD HILLS UNRE BLK E LOT 7 BEING MORE PARTICULARLY DESC AS: COM AT THE NW COR LOT 18 MCINTOSH (E-4) TH S 00-16-38 E 58.55 FT TH N 88-30-31 E 448.42 FT TH S 00-16-38 E 1135.69 FT TH N 89-41-25 E 189 TO THE POB TH CONT N 89-41 -25 E 189 FT TH N 00-16-38 W 280 FT TH S 89-41-25 W 189 FT TH S 0-16-38 E 280 FT TO THE POB
- Levels: One
- Area Major: 34471 - Ocala
- Occupant Type: Owner
- Parcel Number: 3065-005-007
- The Range: 0.00
- Zoning Code: R1
Nearby Subdivisions
Alvarez Grant
Andersons Add
Autumn Rdg Ph 01
Avondale
Bahia Oaks
Bahia Oaks Unit 3
Bainbridge
Cala Hills
Cala Hills 02
Cala Hills Un 01
Caldwells Add
Caldwells Add Ocala
Casa Park Villas
Cedar Hills
Cedar Hills Add
Cedar Hills Add No 2
Columbia City
Country Estate
Country Gardens
Crestwood
Crestwood 03
Crestwood South Village
Crestwood Un 05
Deerwood
Devonshire
Druid Hills Rev
Druid Hills Rev Ptn
Druid Hills Revised
Dunns Highland Park Add
El Dorado
Fisher Park Area
Fleming Charles Lt 03 Mcintosh
Fort King Forest
Hidden Estate
Hidden Village Un 49
Highlands Manor
Holcomb Ed
Hunters Rdg
Jo-gene Estates
Jogene Estates
Lake Louise Estate
Laurel Lake Villas Homeowners
Laurel Run
Laurel Run Tracts F.g Creeksid
Laurel Wood
Lemon Ave
Livingston Park
Luttrell O R Shackleford Land
Magnolia Crest
Magnolia Garden Villas Or 1412
Magnolia Place
Marquesas
Mitchells Add
Na
Neighborhood 4527 Res So Of 4
Nola
Non Sub
Not On List
Not On The List
Oak Crk Caverns
Oak Rdg
Oak Ridge
Oak Terrace
Ocala Highlands Citrus Drive A
Ocala Hlnds
Osceola Estate
Osceola Hills
Other
Palm Terrace
Palmetto Park Ocala
Poinciana Heights
Polo Lane
Quail Crk
Quail Hollow
Rivers Acres
Rivers Acres First Add
Shady Wood Un 02
Shady Wood Un 2
Sherwood Forest
Sherwood Hills
Silver Spgs Shores Un 10
Silverwood
Southwind
Southwood Park
Southwood Village
Stonewood Estates
Stonewood Estate
Stonewood Estates
Summerset Estate
Summerton
Summit 02
Summit Ii
Waldo Place
Waldos Place
West End Addition
West End Addocala
West End Ocala
West End Of Ocala
White Oak Village Ph 02
White Oak Village Phase I
Windermere Glen
Windstream
Windstream A
Winter Woods Un 02
Winterwoods
Wood Rdg Add 01
Woodfield Xing
Woodfields
Woodfields Cooley Add
Woodfields Un 05
Woodfields Un 08
Woodfields Un 7
Woodland Estate
Woodland Park Rev
Woodland Villages
Woodwind
Similar Properties
Contact Info
- The Real Estate Professional You Deserve
- Mobile: 904.248.9848
- phoenixwade@gmail.com





















































































































