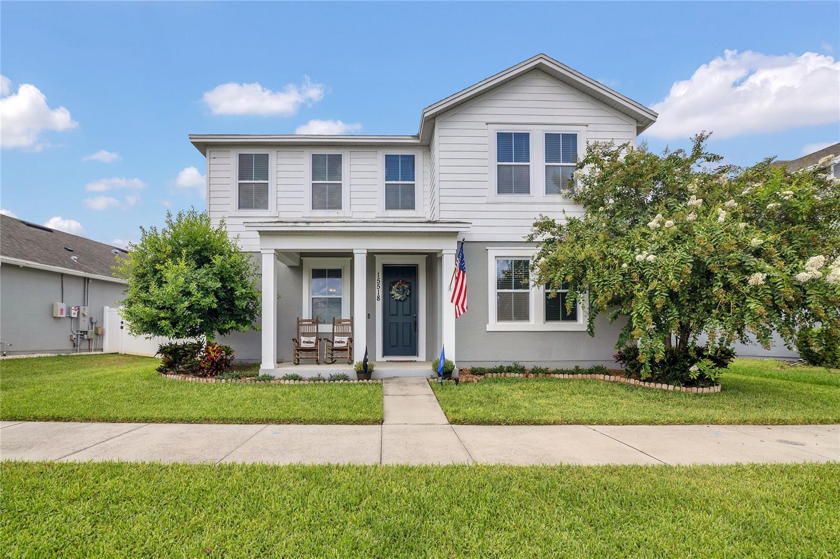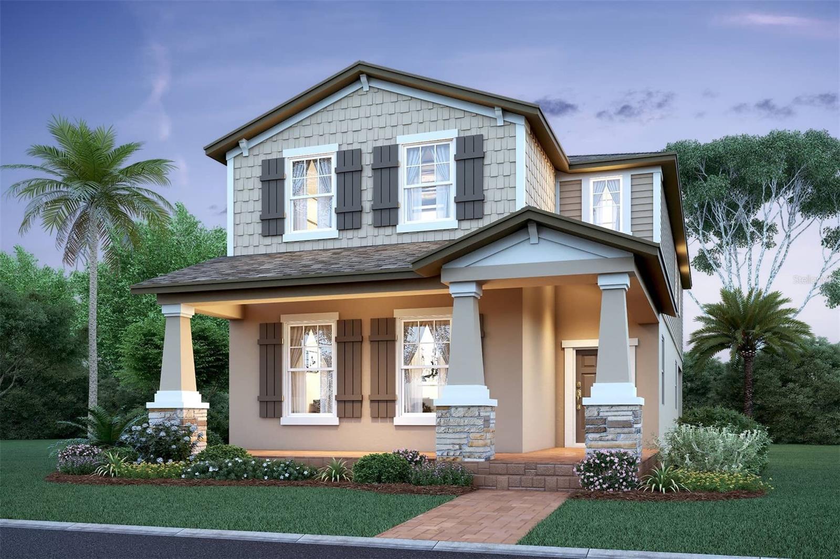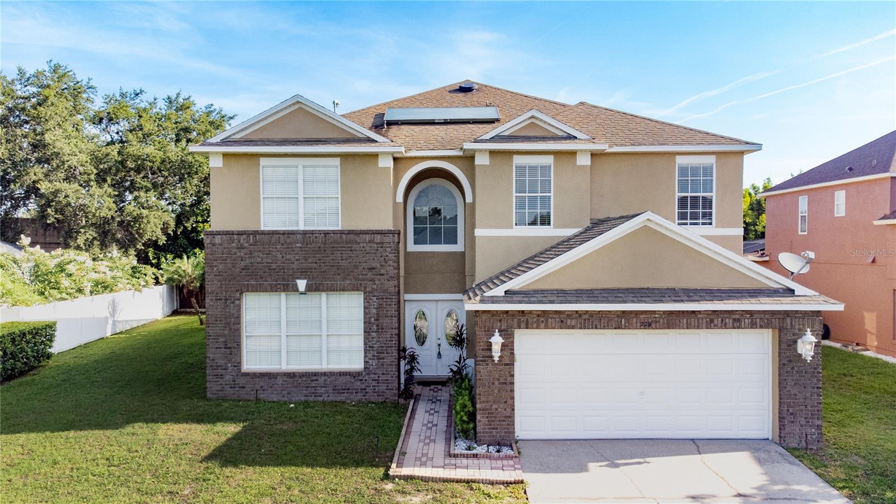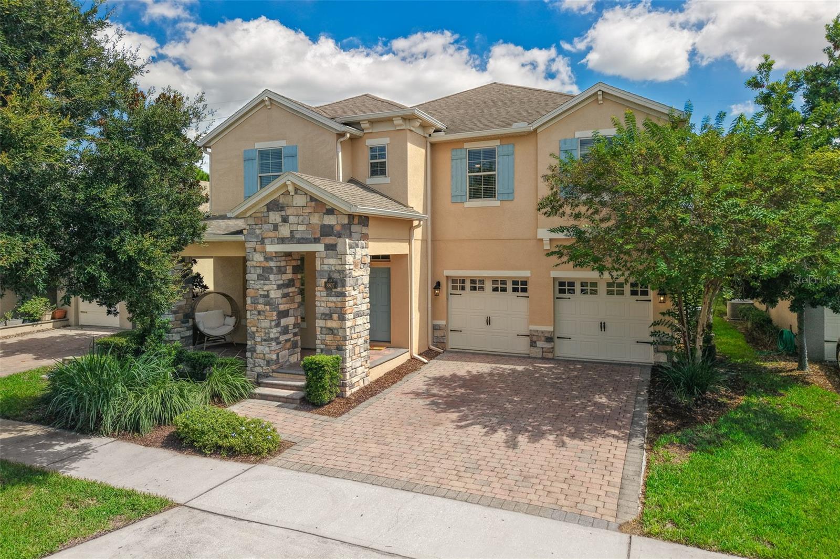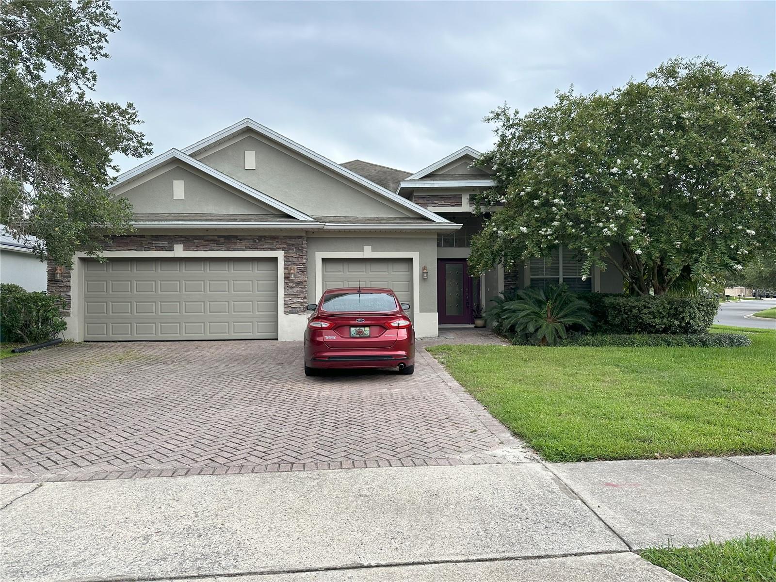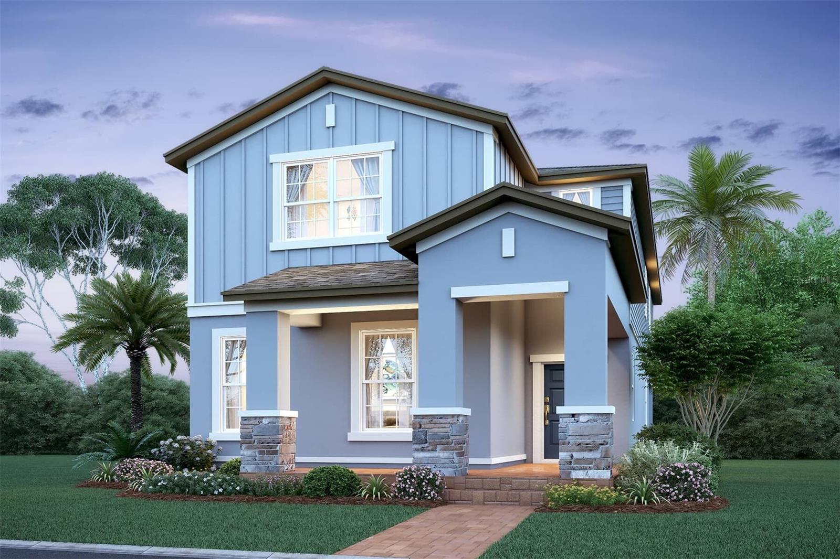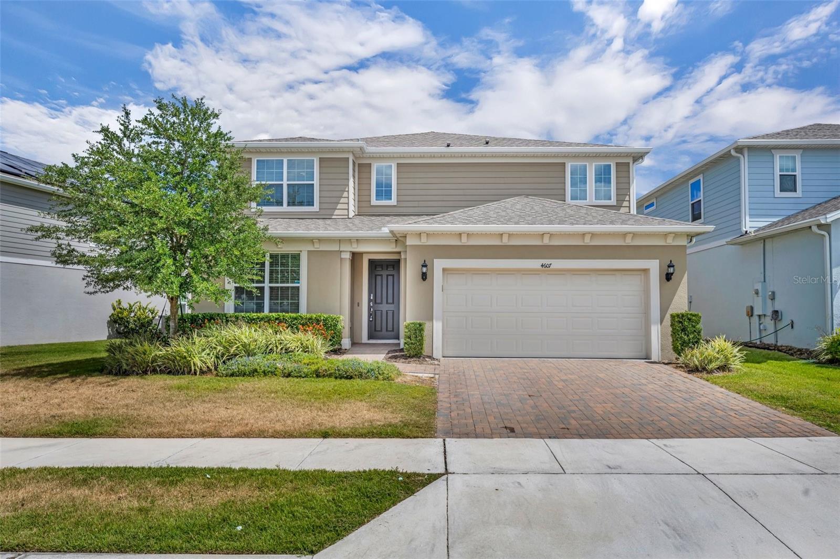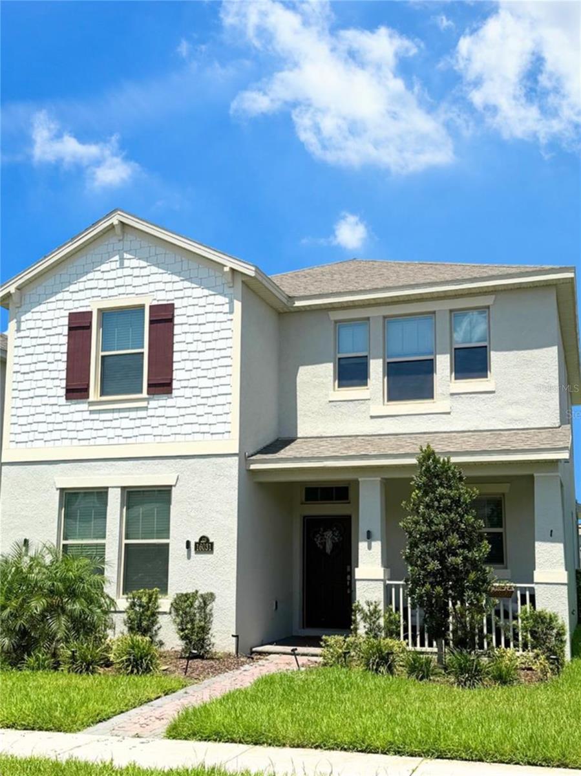PRICED AT ONLY: $599,000
Address: 16602 Point Rock Drive, Winter Garden, FL 34787
Description
Nearly new clearden model home with 4 bedrooms, 3. 5 baths and fenced yard that is walking distance from new pool, park and community schools! Great features include sylish rectangular tile, accent walls, gourmet kitchen with white shaker cabinets with brushed nickel hardware and crown molding, granite counters, ss appliances, large island, pull out trash cans and large walk in pantry. Great open concept floor plan: kitchen is open to dining area that has additional cabinetry and great room overlooks spacious covered patio with a fully fenced yard. The 1st floor guest suite with full bath and walk in closet includes a murphy bed and the convenient powder bath and hall closet at front of home and drop zone at garage entry area completes the first floor. Upstairs is the large primary suite that connects to a bath with 9 long granite counter with double sinks, 2 linen closets and a large walk in custom closet! Loft is a great flex space for office, play room or hobbies! Nearby laundry room is upgraded with cabinetry & accent wall. Beds 3 and 4 share full bath 3 with double sinks. Home features block on block construction so it is energy efficient and saves $$ on utilities. Garage has 2 overhead storage racks. Hoa does all yard maintenance so you can enjoy this premier lifestyle community with 4 resort style pools, 2 clubhouses, fitness centers, beach volleyball, tennis, parks, playgrounds, special events and disney fireworks views! Its a short walk to the new atwater bay elementary and water spring middle school. Zoned for horizon high. Close to theme parks, shopping, dining, and 429!
Property Location and Similar Properties
Payment Calculator
- Principal & Interest -
- Property Tax $
- Home Insurance $
- HOA Fees $
- Monthly -
For a Fast & FREE Mortgage Pre-Approval Apply Now
Apply Now
 Apply Now
Apply Now- MLS#: O6348038 ( Residential )
- Street Address: 16602 Point Rock Drive
- Viewed: 3
- Price: $599,000
- Price sqft: $181
- Waterfront: No
- Year Built: 2023
- Bldg sqft: 3312
- Bedrooms: 4
- Total Baths: 4
- Full Baths: 3
- 1/2 Baths: 1
- Garage / Parking Spaces: 2
- Days On Market: 43
- Additional Information
- Geolocation: 28.4085 / -81.652
- County: ORANGE
- City: Winter Garden
- Zipcode: 34787
- Subdivision: Waterleigh Ph 4b & 4c
- Middle School: Water Spring Middle
- High School: Horizon High School
- Provided by: CHARLES RUTENBERG REALTY ORLANDO
- DMCA Notice
Features
Building and Construction
- Builder Model: Cleardon
- Builder Name: DR Horton
- Covered Spaces: 0.00
- Exterior Features: SprinklerIrrigation
- Fencing: Other
- Flooring: Carpet, CeramicTile
- Living Area: 2474.00
- Roof: Shingle
Land Information
- Lot Features: Flat, Level, OutsideCityLimits, Landscaped
School Information
- High School: Horizon High School
- Middle School: Water Spring Middle
Garage and Parking
- Garage Spaces: 2.00
- Open Parking Spaces: 0.00
- Parking Features: Garage, GarageDoorOpener
Eco-Communities
- Pool Features: Association, Community
- Water Source: Public
Utilities
- Carport Spaces: 0.00
- Cooling: CentralAir, CeilingFans
- Heating: Central, Electric
- Pets Allowed: CatsOk, DogsOk
- Sewer: PublicSewer
- Utilities: CableAvailable, ElectricityConnected, HighSpeedInternetAvailable, SewerConnected, UndergroundUtilities, WaterConnected
Amenities
- Association Amenities: Clubhouse, FitnessCenter, Playground, Pickleball, Park, Pool, TennisCourts
Finance and Tax Information
- Home Owners Association Fee Includes: MaintenanceGrounds
- Home Owners Association Fee: 267.00
- Insurance Expense: 0.00
- Net Operating Income: 0.00
- Other Expense: 0.00
- Pet Deposit: 0.00
- Security Deposit: 0.00
- Tax Year: 2024
- Trash Expense: 0.00
Other Features
- Appliances: Dishwasher, ExhaustFan, ElectricWaterHeater, Disposal, Microwave, Range, Refrigerator
- Country: US
- Interior Features: TrayCeilings, CeilingFans, HighCeilings, KitchenFamilyRoomCombo, OpenFloorplan, SplitBedrooms, SolidSurfaceCounters, UpperLevelPrimary, WalkInClosets, Loft
- Legal Description: WATERLEIGH PHASES 4B AND 4C 109/34 LOT 463
- Levels: Two
- Area Major: 34787 - Winter Garden/Oakland
- Occupant Type: Owner
- Parcel Number: 07-24-27-7511-04-630
- Style: Colonial, Florida
- The Range: 0.00
- Zoning Code: P-D
Nearby Subdivisions
Alexander Ridge
Arrowhead Lakes
Avalon Estates
Avalon Rdg
Avalon Reserve Village 1
Avalon Ridge
Avalon Woods
Bay Isle 48 17
Bay St Park
Belle Meade Ph 02 H
Belle Meadeph I B D G
Black Lake
Black Lake Park Ph 01
Black Lake Preserve
Bradford Crk Ph I
Bradford Crk Ph Ii
Bronsons Lndgs F M
Burchshire
Burchshire Q/138 Lot 8 Blk B
Burchshire Q138 Lot 8 Blk B
Cambridge Crossing Ph 02 43/14
Cambridge Crossing Ph 02 43147
Canopy Oaks Ph 1
Carriage Pointe Ai L
Citrus Cove
Cooper Sewell Add
Country Lakes
Courtlea Oaks Ph 01a
Covington Chase
Covington Chase Ph 2a
Covington Park A B D E F G J
Crown Point Spgs
Cypress Reserve Ph 2
Daniel Crossing
Deer Island Ph 02
Deerfield Place Ag
Del Webb Oasis
Del Webb Oasis Ph 3
East Garden Manor Add 03 Rep
Emerald Acres
Encore At Ovation
Encore At Ovationph 3
Encore/ovation Ph 2
Encore/ovation Ph 3
Encoreovation Ph 1
Encoreovation Ph 2
Encoreovation Ph 3
Encoreovationph 3
Estates At Lakeview
Estates At Lakeview Preserve
Estslakeview Preserve
Foxcrest
Fries Winter Garden
Fullers Xing Ph 03 Ag
G T Smith Sub
G T Smith Sub 3
Greystone Ph 01
Grove Res Spa Hotel Condo 3
Grove Res Spa Hotel Condo Iv
Grove Res & Spa Hotel Condo 3
Grove Residence Spa Hotel
Grove Residence Spa Hotel Con
Grove Residence & Spa Hotel
Grove Residence & Spa Hotel Co
Grove Residence Y Spa Hotel Co
Grove Resort
Grove Resort Spa
Grove Resort Spa Hotel Condo
Grove Resort And Spa
Grove Resort And Spa Hotel
Grove Resort And Spa Hotel Con
Grove Resort Hotel And Spa Hot
Hamilton Gardens
Hamilton Gardens Ph 2a 2b
Hamlin Reserve
Harvest At Ovation
Harvest/ovation
Harvestovation
Harvet At Ovation
Hawksmoor Ph 1
Hawksmoor Ph 4
Hawksmoor-ph 1
Hawksmoorph 1
Heritageplant Street
Hickory Hammock Ph 1b
Hickory Hammock Ph 1d
Hickory Hammock Ph 2a
Highland Rdg
Highland Rdg Ph 2
Highland Ridge
Highland Ridge 11069 Lot 19
Highlandssummerlake Grove Ph 2
Highlandssummerlake Grvs Ph 1
Highlandssummerlake Grvs Ph 2
Highlandssummerlake Grvs Ph 3
Hillcrest
Island Pointe Sub
Isleslk Hancock Ph 3
J L Dillard Sub 3
J S Loveless Add
Johns Lake Pointe
Johns Lake Pointe A S
King Bay
Lake Apopka Sound Ph 1
Lake Avalon Groves
Lake Avalon Groves 2nd Rep
Lake Avalon Groves Rep
Lake Avalon Heights
Lake Forest Sec 10a
Lake Hancock Preserve
Lake Star At Ovation
Lake View Add
Lakeshore Preserve Ph 1
Lakeshore Preserve Ph 2
Lakeshore Preserve Ph 5
Lakeside At Hamlin
Lakeview Pointehorizon West
Lakeview Pointehorizon West 1
Lakeview Pointehorizon West P
Lakeview Preserve
Lakeview Preserve Ph 2
Lakeview Preserve Phase 2
Lakeview Reserve 46149
Latham Park
Latham Park North
Latham Park South
Mcallister Lndg
Merchants Sub
Mountain Park Orlange Groves
N/a
None
Northlake At Ovation Phase 2
Northlake At Ovation Phase 2 &
Northlake/ovation Ph 1
Northlakeovation Ph 1
Not Applicable
Oakland Park
Oakland Parkb
Oakland Pk Un 7 South 112136 L
Oaks/brandy Lake 01 Rep A & B
Oaks/brandy Lake O
Oaksbrandy Lake 01 Rep A B
Oaksbrandy Lake O
Orchard Hills
Orchard Hills Ph 2
Orchard Hills Ph 3
Orchard Pk/stillwater Xing Ph
Orchard Pkstillwater Xing Ph
Osprey Ranch Ph 1
Osprey Ranchph 1
Overlook 2/hamlin Ph 1 & 6
Overlook 2/hamlin Ph 2 & 5
Overlook 2hamlin Ph 1 6
Overlook 2hamlin Ph 2 5
Overlook At Hamlin
Oxford Chase
Palisades
Palisades Condo
Panther View
Pleasant Park
Ravenna Ph 1
Regency Oaks F
Reservecarriage Point Ph 1
Reservecarriage Pointe Ph 1
Roper Reserve
Sanctuary/hamlin
Sanctuaryhamlin
Shorefront Cove
Signature Lakes
Signature Lakes Ph 02 A B H I
Signature Lks-pcl 01d Ph 02
Silverleaf Oaks
Silverleaf Oaks At Hamlin Phas
Silverleaf Reserve At Hamlin
Silverleaf Reserve At Hamlin P
Silverleaf Reserve Bungalows
Silverleaf Reservehamlin Ph 2
Stone Creek 44/131
Stone Creek 44131
Stoneybrook West
Stoneybrook West D
Stoneybrook West Unit 4 Rep
Stoneybrook West Ut 04 48 48
Storey Grove
Storey Grove 50
Storey Grove Ph 1b-2
Storey Grove Ph 1b2
Storey Grove Ph 2
Storey Grove Ph 4
Storey Grove Ph 5
Storey Grv Ph 2
Summerlake Grvs
Summerlake Pd Ph 1a
Summerlake Pd Ph 1b
Summerlake Pd Ph 1b A Rep
Summerlake Pd Ph 2a 2b
Summerlake Pd Ph 2c 2d 2e
Summerlake Pd Ph 3b
Summerlake Pd Ph 3c
Summerlake Pd Ph 4b
Summerlake Reserve
Sunset Lakes
The Grove Resort
The Grove Resort And Spa Condo
Tilden Placewinter Garden
Tuscany
Tuscany Ph 02
Twinwaters
Valencia Shores
Verde Park Ph 1
Waterleigh
Waterleigh Ph 1a
Waterleigh Ph 1b
Waterleigh Ph 1c
Waterleigh Ph 2a
Waterleigh Ph 2b
Waterleigh Ph 2c-2 & 2c-3
Waterleigh Ph 2c2 2c3
Waterleigh Ph 2d
Waterleigh Ph 3a
Waterleigh Ph 3b 3c
Waterleigh Ph 3b 3c 3d
Waterleigh Ph 3b 3c & 3d
Waterleigh Ph 4a
Waterleigh Ph 4b 4c
Waterleigh Ph 4b & 4c
Waterleigh Phase 3a
Waterleigh Phase 4a
Waterleigh Phases 4b And 4c
Watermark
Watermark Ph 1a
Watermark Ph 1b
Watermark Ph 2a
Watermark Ph 2b
Watermark Ph 2c
Watermark Ph 3
Watermark Ph 4
Waterside/johns Lake Ph 2a
Watersidejohns Lake Ph 2a
Watersidejohns Lake Ph 2b
Watersidejohns Lake Ph 2c
West Lake Hancock Estates
Westchester Place
Westhaven At Ovation
Westhavenovation
Westlake Manor 1st Add
Wincey Groves
Wincey Groves Phase 2
Winding Bay Ph 1b
Winding Bay Ph 3
Winter Garden Shores
Winter Garden Shores Rep
Winter Garden Trls 01-3
Winter Garden Trls 013
Winter Grove
Winter Oaks
Wintermere Pointe
Similar Properties
Contact Info
- The Real Estate Professional You Deserve
- Mobile: 904.248.9848
- phoenixwade@gmail.com





























































