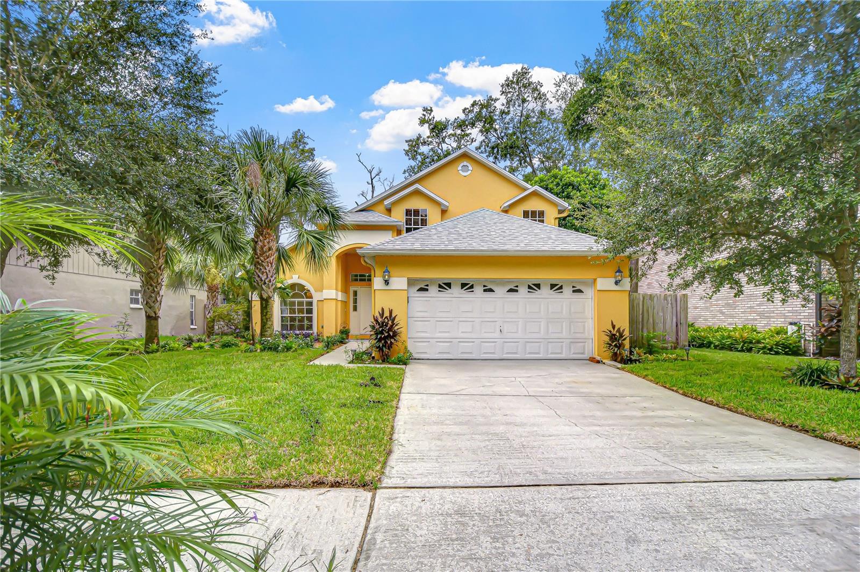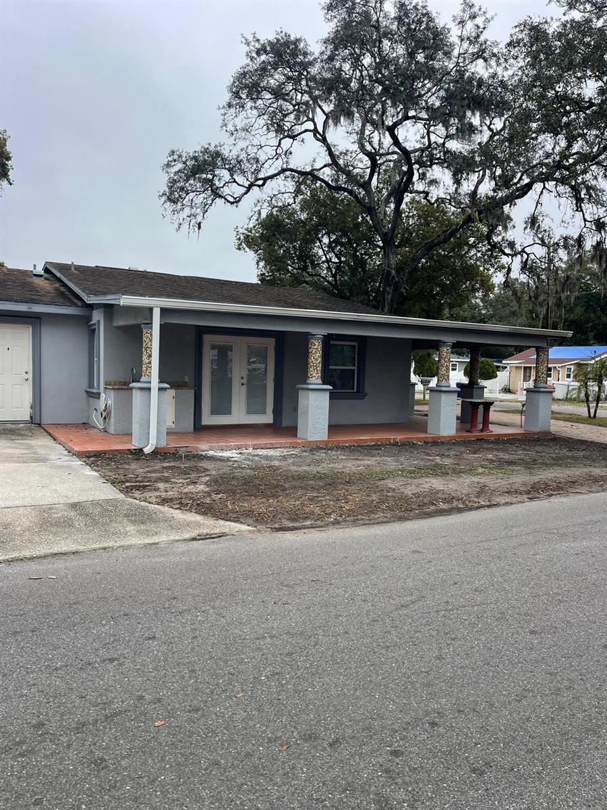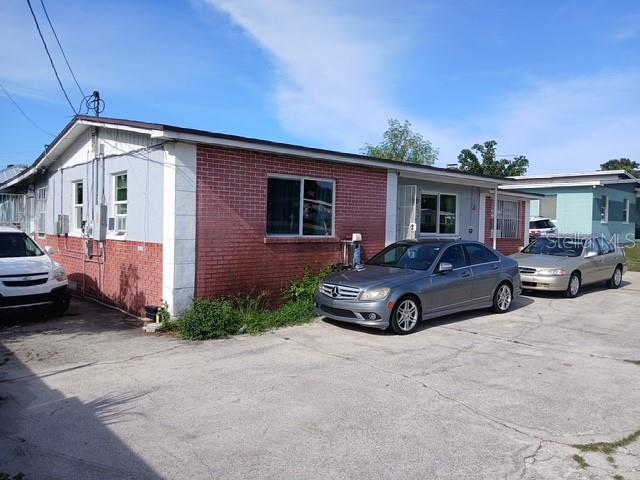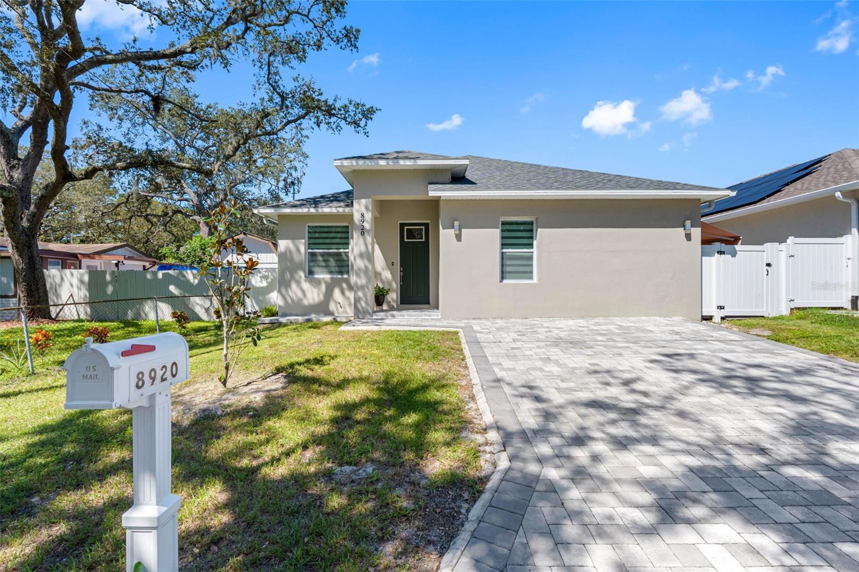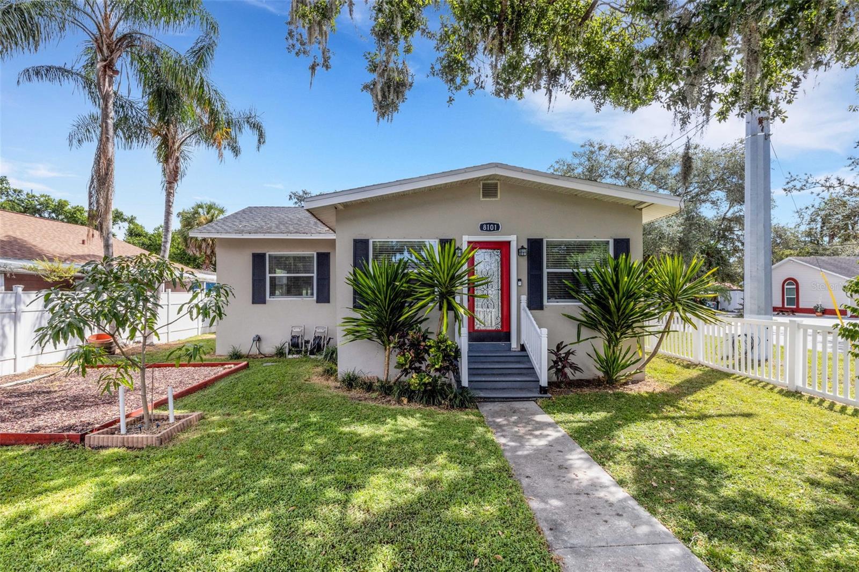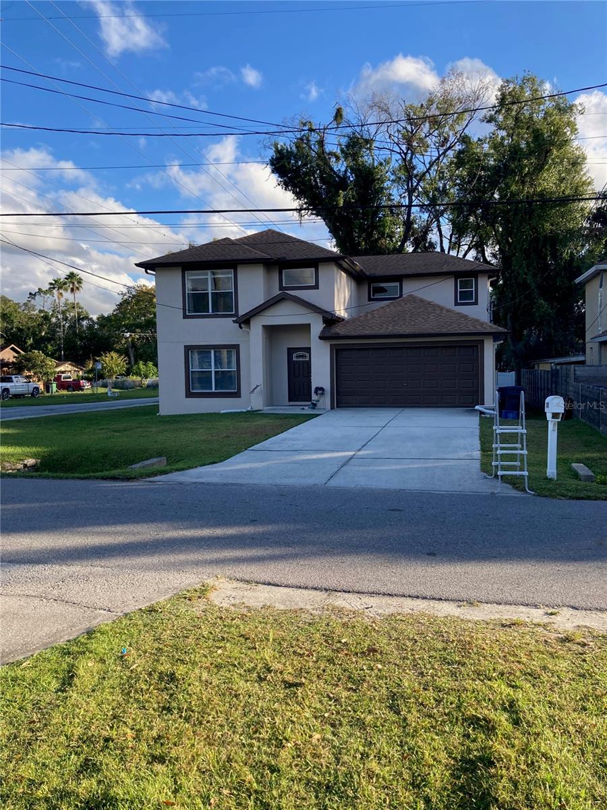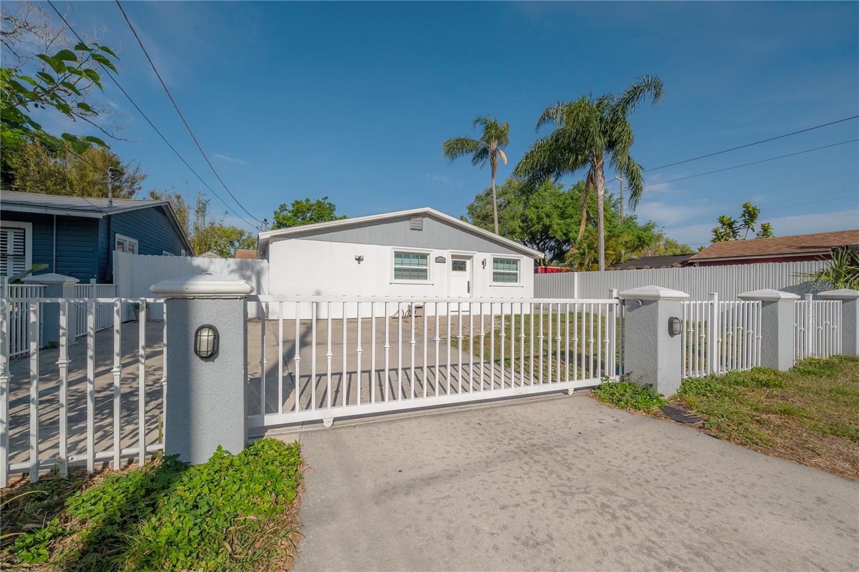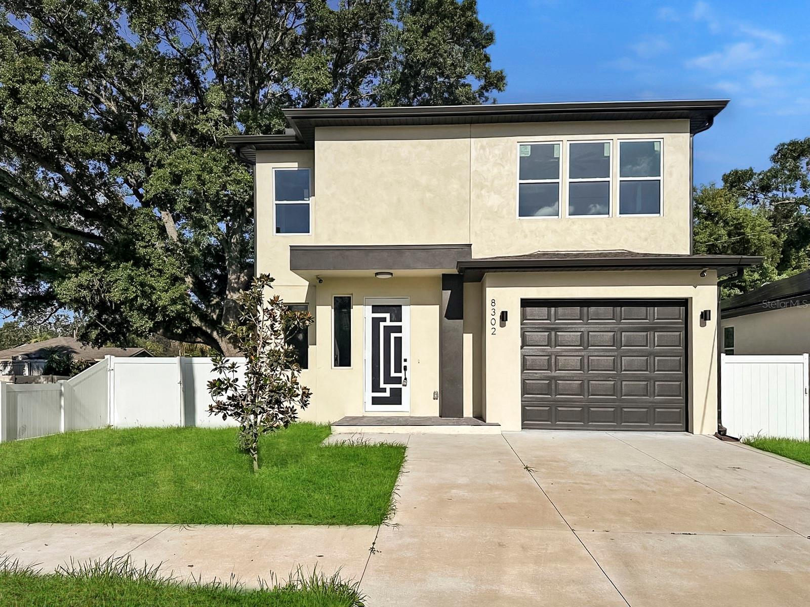PRICED AT ONLY: $479,900
Address: 1706 Jean Street, Tampa, FL 33604
Description
Welcome to this beautifully updated 3 bedroom, 2 bathroom home with a detached mother in law studio that blends timeless mid century architecture with modern touches. The inviting covered front porch, angled rooflines, and decorative board and batten shutter accents on the crisp white brick exterior create eye catching curb appeal and set the tone for the stylish interiors. Step through the door into an open concept layout designed for comfort and everyday living. Elevated ceilings, recessed lighting, neutral finishes, and beautiful luxury vinyl plank flooring carry throughout, creating a warm yet modern atmosphere that flows easily from room to room. The updated kitchen is light and bright, outfitted with timeless shaker style cabinets, stainless steel appliances, a large sink, and a pull down spray faucet. A clean subway tile backsplash pairs with the quartz countertops, while the central island with pull up breakfast bar overlooking the dining room invites casual meals and conversations with the cook. The split bedroom plan offers flexibility for a variety of needs. The primary bedroom offers generous space, recessed lighting, a walk in closet, and an ensuite bathroom. Both bathrooms feature modern finishes, including a sleek vanity with an LED mirror, and a gleaming tiled shower with contemporary accents. The second bedroom is conveniently located near this guest bath and kitchen, while the spacious third bedroom, just off the living room, is ideal for guests, a home office, or playroom. The detached guest house/mother in law studio expands the possibilities. With its own A/C unit, open living area, kitchenette, laundry, and full bath, its ideal for extended family, visitors, or rental income. Its finishes echo the main home, so it feels like part of the same storystylish, functional, and inviting. Out back, a covered deck extends the living space of the main house, ideal for outdoor dining, entertaining, or relaxing in the shade. The large backyard offers plenty of room for play, gardening, or future customization, while the connection between the main home and guest house enhances the propertys versatility. Additional features include a new roof (7/24), newer A/C, and a non flood zone location. With convenient access to major thoroughfares, commuting is a breeze, and youre just minutes from Tampa International Airport, St. Josephs Hospital, Raymond James Stadium, Lowry Park Zoo, Busch Gardens, and an array of shops and restaurants. Dont miss the chance to make this home your ownschedule your tour today!
Property Location and Similar Properties
Payment Calculator
- Principal & Interest -
- Property Tax $
- Home Insurance $
- HOA Fees $
- Monthly -
For a Fast & FREE Mortgage Pre-Approval Apply Now
Apply Now
 Apply Now
Apply Now- MLS#: TB8432097 ( Residential )
- Street Address: 1706 Jean Street
- Viewed: 2
- Price: $479,900
- Price sqft: $271
- Waterfront: No
- Year Built: 1958
- Bldg sqft: 1772
- Bedrooms: 3
- Total Baths: 2
- Full Baths: 2
- Days On Market: 43
- Additional Information
- Geolocation: 28.0039 / -82.4768
- County: HILLSBOROUGH
- City: Tampa
- Zipcode: 33604
- Subdivision: North Rome Estates
- Provided by: RE/MAX REALTEC GROUP INC
- DMCA Notice
Features
Building and Construction
- Covered Spaces: 0.00
- Exterior Features: Garden
- Flooring: Laminate, Tile
- Living Area: 1772.00
- Other Structures: GuestHouse
- Roof: Shingle
Garage and Parking
- Garage Spaces: 0.00
- Open Parking Spaces: 0.00
- Parking Features: Driveway, OnStreet
Eco-Communities
- Water Source: Public
Utilities
- Carport Spaces: 0.00
- Cooling: CentralAir, CeilingFans
- Heating: Electric
- Sewer: PublicSewer
- Utilities: ElectricityConnected, SewerConnected, WaterConnected
Finance and Tax Information
- Home Owners Association Fee: 0.00
- Insurance Expense: 0.00
- Net Operating Income: 0.00
- Other Expense: 0.00
- Pet Deposit: 0.00
- Security Deposit: 0.00
- Tax Year: 2023
- Trash Expense: 0.00
Other Features
- Appliances: Cooktop, Dishwasher, ExhaustFan, ElectricWaterHeater, IceMaker, Microwave, Range, Refrigerator
- Country: US
- Interior Features: CeilingFans, EatInKitchen, KitchenFamilyRoomCombo, LivingDiningRoom, MainLevelPrimary, OpenFloorplan, WalkInClosets
- Legal Description: NORTH ROME ESTATES LOT 7 BLOCK 1
- Levels: One
- Area Major: 33604 - Tampa / Sulphur Springs
- Occupant Type: Vacant
- Parcel Number: A-35-28-18-3GO-000001-00007.0
- Possession: CloseOfEscrow
- The Range: 0.00
- Zoning Code: RS-50
Nearby Subdivisions
3dw Carroll City
3e9 El Portal
45m Sulphur Springs Addition
46w Kathryn Park
46w | Kathryn Park
4f1 Hiawatha Highlands
9th Street Estates
Alloy At Seminole Heights
Almima
Altos Verdes
Avon Spgs
Ayalas Grove Sub
Ayalas Grove Sub 1st
Bungalow Park East Rev Map
Carter George B Sub
Casa Loma Sub
Casa Loma Subdivision
Center Hill
Cotters Spring Hill Sub
Cotters Spring Hill Sub Add
Crawford Place
Crest Place South Add
Curlin Place
El Portal
Evelyn City
Fern Cliff
Florida Ave Heights
Goldstein Funk Garden Lnd
Goldsteins Add To North T
Goldsteins Hillsborough Heigh
Goss J S Sub
Grove Park Estates
Hamilton Heath Rev Map
Hamilton Sub
Hamners Marjory B First Add
Hamners Marjory B First Additi
Hamners Resub
Hamners W E Albimar
Hampton Terrace
Hendry Knights Add To
Hendry & Knights Add To
Hiawatha Highlands Rev Map
Hiawatha Hlnds Land 1
Hillsboro Heights Map South
Idlewild On The Hillsborough
Irvinton Heights
Ivorys Add To Purity Spr
Jackson Jas J
Karen Heights 1st Add
Kathryn Park
Knollwood Rev Map Of Blk
Lakewood Manor
Lowry Oaks
Manor Heights
Manor Heights North
Manor Hills Sub
Mcmasters Add
Mendels Resub Of Bloc
Norris Sub
North Park
North Park 181
North Park Annex
North Rome Estates
North Tampa Estates
North Way Sub
Oak Knoll Subdivision
Oak Terrace Rev Of
Oaks At Riverview
Oakwood Manor
Orange Terrace
Palm Sub Rev Map
Parkview Estates Rev
Pinehurst Park
Poinsettia Park
Purity Spgs Heights 1
Rio Altos
River Forest Estates
Riverbend Sub
Riverside First Add To We
Riverside Second Add To W
Riviera Sub
Rose Sub
Seabron Sub
Seabron Subdivision 116
Seminole Heights
Seminole Heights North
Seminole Terrace
Senours J F Resub
Spring Hill Add Corr
Springoak Sub
Stetsons River Estates
Sulphur Hill
Sulphur Spgs
Sulphur Spgs Add
Suwanee Heights
Temple Crest
Unplatted
Vine Park
Waco Sub
Warner Sub
Watrous Gardens Rev Map Of
West Suwanee Heights
Wilma
Wilma Little Rev
Wilma South
Similar Properties
Contact Info
- The Real Estate Professional You Deserve
- Mobile: 904.248.9848
- phoenixwade@gmail.com









































































