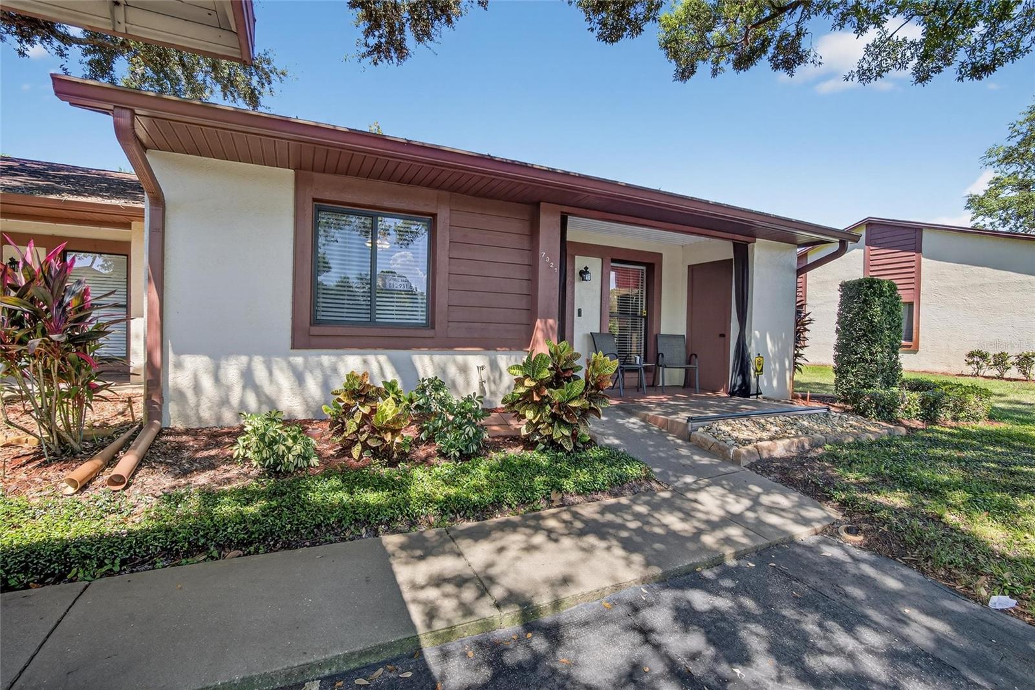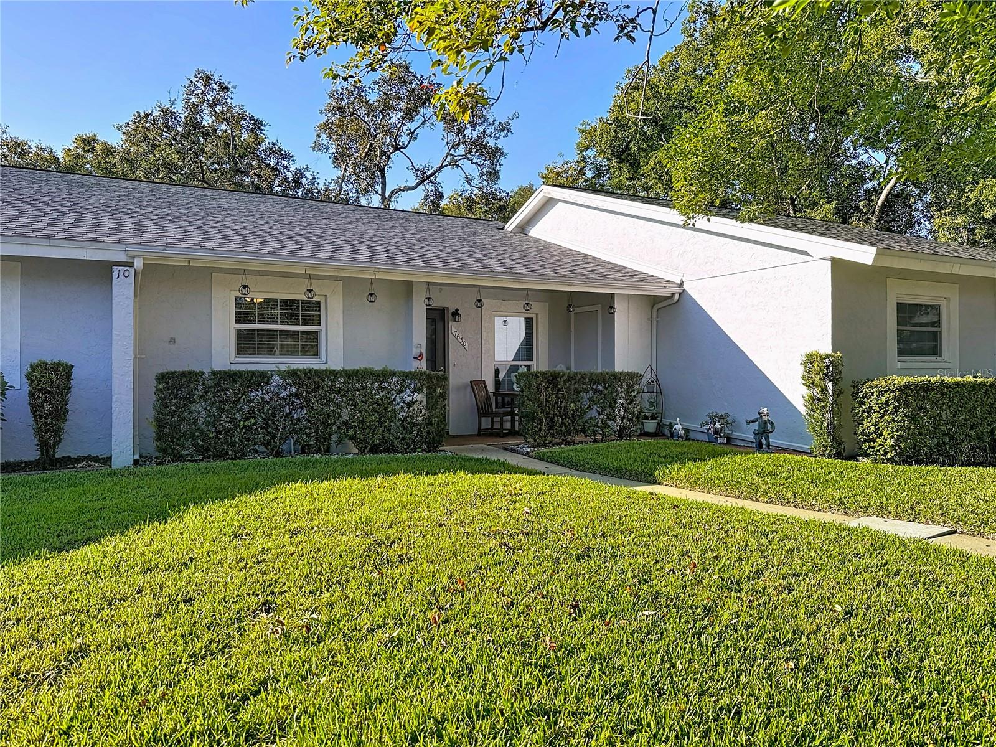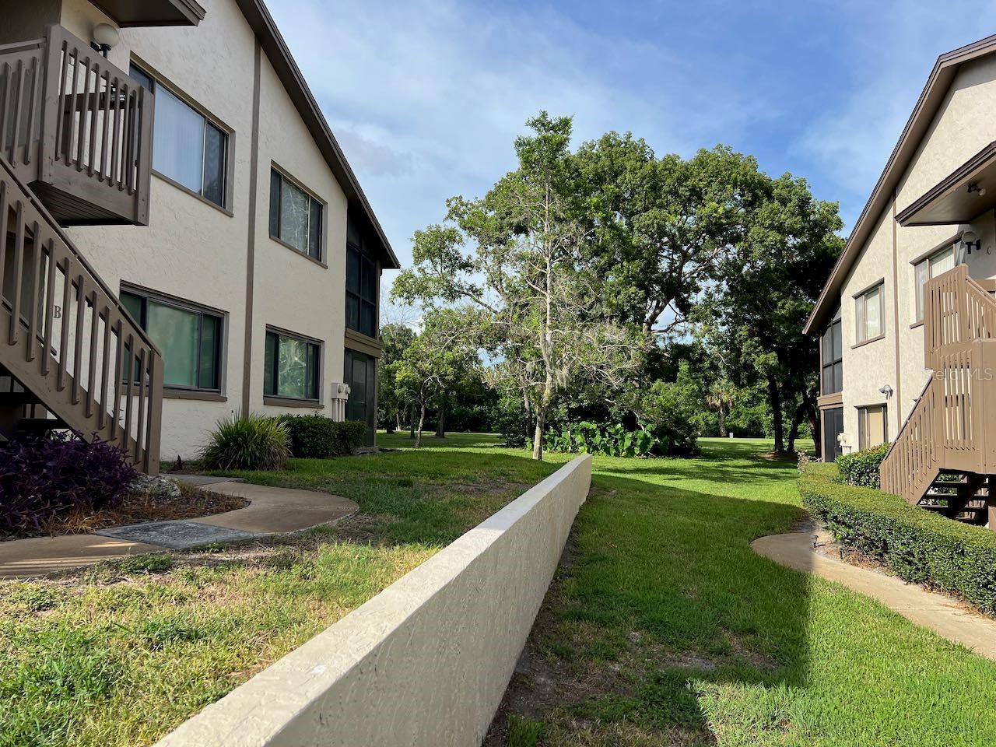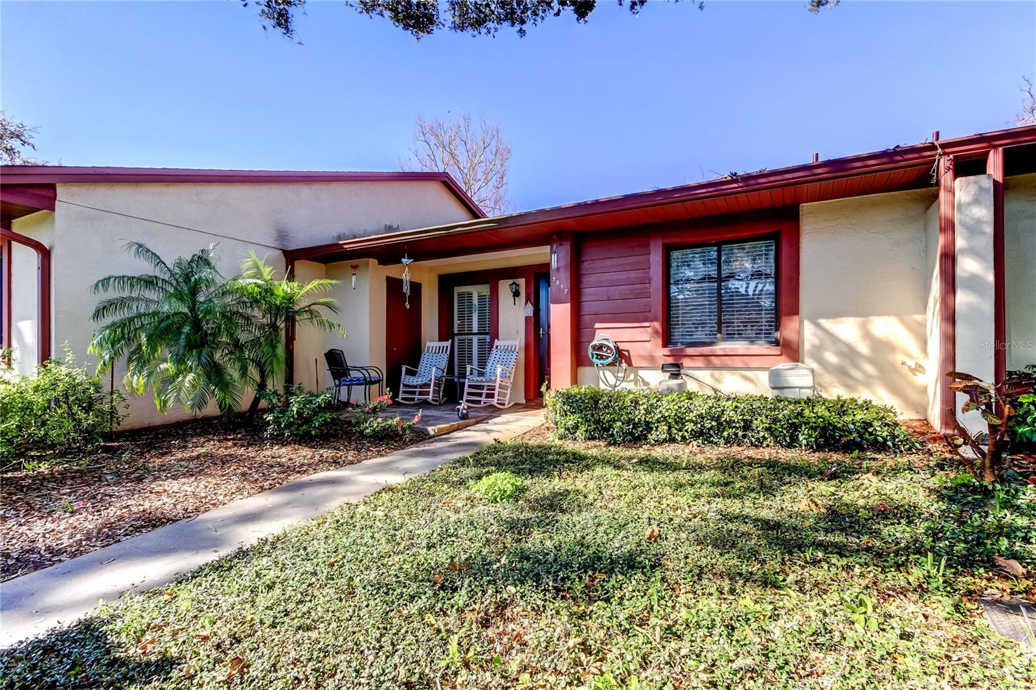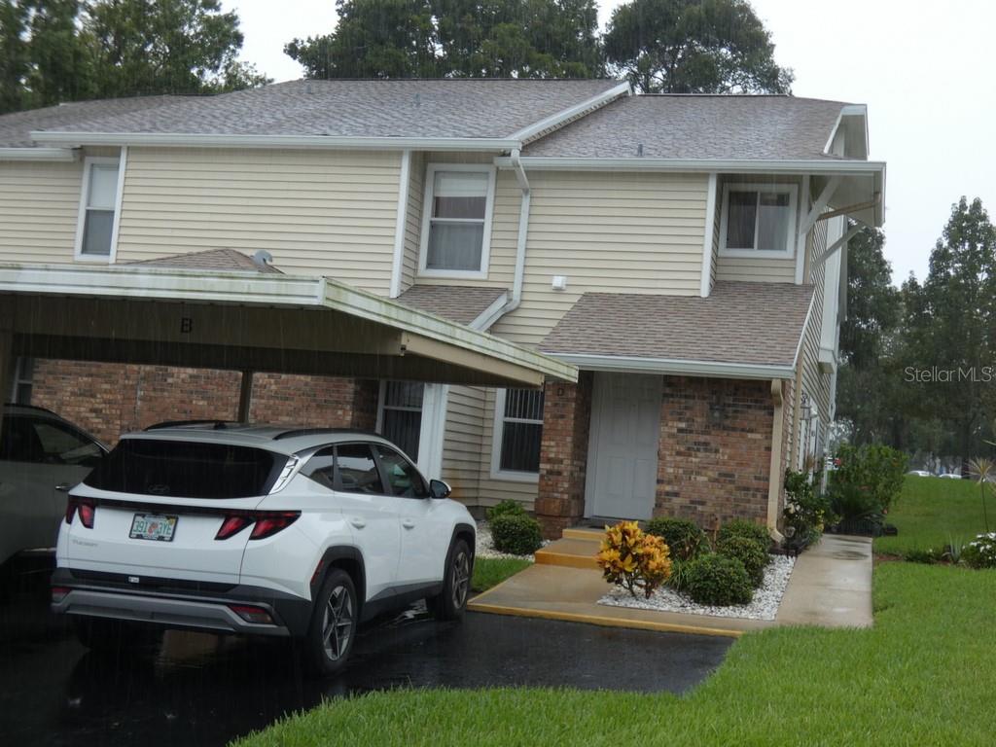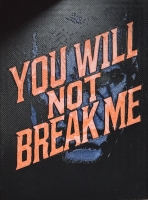PRICED AT ONLY: $129,900
Address: 12901 Fairway Drive D, Hudson, FL 34667
Description
Best Value in Wedgewood Condos! Lovely move in ready 2 bedroom 2 bath condo. This quiet 55+ Condo Community has it all! Community Pool and recreation center on property, PLUS access to the Beacon Woods Civic Center, with another Beautiful Pool, Bocci, Recreation, Auditorium, Fitness center, Tennis Courts and More!! This is an impeccably maintained community, located adjacent to the acclaimed Beacon Woods Championship Golf Course. Inside the home, you'll find a light and bright kitchen with stone counters and raised panel cabinets, laundry closet with convenient stacked washer and dryer, and sliding doors that open on to the balcony. Wide open living space, with versatile areas for dining area, study, or TV room. In the Living Room area, a unique and very useful change was made to the standard floorplan, by relocating the doorway to the Primary Bedroom. By moving the opening down the wall a few feet allows placing furniture more efficient and versatile. Leading out of the main living area, through another set of sliding doors, you'll enjoy the screened balcony. The Primary Bedroom features an en suite bathroom and big walk in closet. On the other end of the house is the guest bedroom, with the guest bath adjacent, giving overnighters a little extra privacy. Lots of windows makes this home bright and airy, and there's even a storage closet in the covered Car Port. Don't delay, this home is priced with quick sale in mind.
Property Location and Similar Properties
Payment Calculator
- Principal & Interest -
- Property Tax $
- Home Insurance $
- HOA Fees $
- Monthly -
For a Fast & FREE Mortgage Pre-Approval Apply Now
Apply Now
 Apply Now
Apply Now- MLS#: W7879498 ( Residential )
- Street Address: 12901 Fairway Drive D
- Viewed: 3
- Price: $129,900
- Price sqft: $100
- Waterfront: No
- Year Built: 1975
- Bldg sqft: 1304
- Bedrooms: 2
- Total Baths: 2
- Full Baths: 2
- Garage / Parking Spaces: 1
- Days On Market: 40
- Additional Information
- Geolocation: 28.344 / -82.6753
- County: PASCO
- City: Hudson
- Zipcode: 34667
- Subdivision: Beacon Woods Wedgewood Condo 5
- Building: Beacon Woods Wedgewood Condo 5
- Provided by: RE/MAX SUNSET REALTY
- DMCA Notice
Features
Building and Construction
- Covered Spaces: 0.00
- Exterior Features: Storage
- Flooring: Laminate
- Living Area: 1144.00
- Roof: Shingle
Property Information
- Property Condition: NewConstruction
Land Information
- Lot Features: BuyerApprovalRequired
Garage and Parking
- Garage Spaces: 0.00
- Open Parking Spaces: 0.00
Eco-Communities
- Pool Features: Community
- Water Source: Public
Utilities
- Carport Spaces: 1.00
- Cooling: CentralAir
- Heating: Central, Electric
- Pets Allowed: Yes
- Pets Comments: Very Small (Under 15 Lbs.)
- Sewer: PublicSewer
- Utilities: CableConnected, ElectricityConnected, MunicipalUtilities, SewerConnected
Finance and Tax Information
- Home Owners Association Fee Includes: CableTv, MaintenanceGrounds, MaintenanceStructure, Pools, RecreationFacilities, Sewer, Trash, Water
- Home Owners Association Fee: 0.00
- Insurance Expense: 0.00
- Net Operating Income: 0.00
- Other Expense: 0.00
- Pet Deposit: 0.00
- Security Deposit: 0.00
- Tax Year: 2024
- Trash Expense: 0.00
Other Features
- Appliances: Dryer, Dishwasher, ElectricWaterHeater, Disposal, Microwave, Range, Refrigerator, Washer
- Country: US
- Interior Features: EatInKitchen, LivingDiningRoom, SplitBedrooms, WalkInClosets
- Legal Description: BEACON WOODS VLG 8-A WEDGEWOOD CONDO PHASE 2 PB 13 PGS 94-96 APT D BLDG 35 & COMMON ELEMENTS OR 8803 PG 475 OR 9507 PG 470
- Levels: One
- Area Major: 34667 - Hudson/Bayonet Point/Port Richey
- Occupant Type: Vacant
- Parcel Number: 16-25-02-084.A-035.00-00D.0
- The Range: 0.00
- Zoning Code: PUD
Nearby Subdivisions
Beacon Woods Village
Beacon Woods Wedgewood Condo
Beacon Woods Wedgewood Condo 5
Country Oaks Condo 01
Eagleswood Condo
Glenwood Village Condo
Gulf Island Bch & Tennis Club
Gulf Island Beach Tennis
Hillside Condo
Not In Hernando
Village Woods Condo Ph 01
Village Woods Condo Ph 02
Village Woods Condo Ph 03
Similar Properties
Contact Info
- The Real Estate Professional You Deserve
- Mobile: 904.248.9848
- phoenixwade@gmail.com












































































