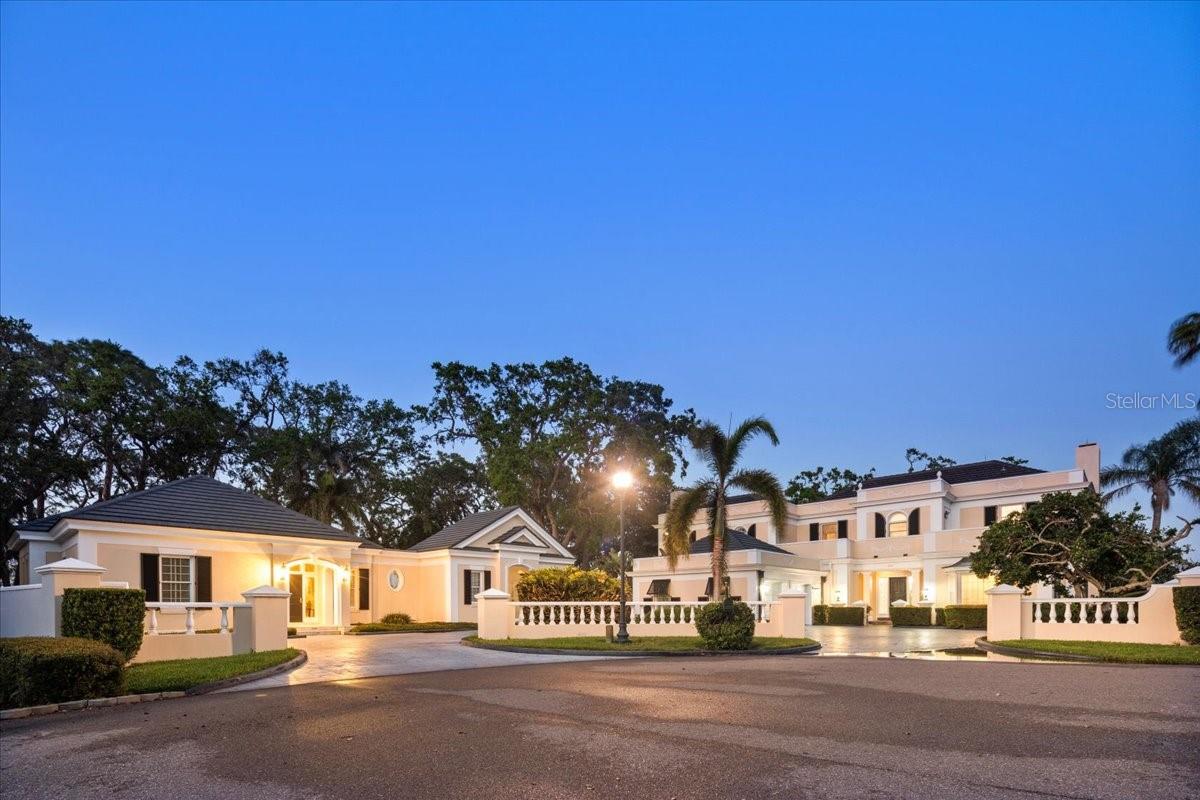PRICED AT ONLY: $2,850,000
Address: 225 Harbor House Drive, Osprey, FL 34229
Description
Considered one of the finest community owned marinas on Floridas west coast, Southbay Yacht & Racquet Club is a premier waterfront community featuring a seven acre deep water boat basin and a lifestyle centered around the water. This exceptional 4,560 sq ft residence captures the essence of refined coastal living, blending modern updates with resort style amenities in one of Sarasota Countys most family friendly neighborhoods. Fully renovated just three years ago, the home offers five to six bedrooms including two primary suites and four full bathrooms, anchored by an expansive open concept layout designed for comfort and entertaining. The chefs kitchen showcases a premium gas range, oversized island, and large pantry, opening seamlessly to the dining and living areas and extending outdoors to the covered lanai. The backyard is a private oasis with a heated saltwater pool and spa, perfect for relaxing or hosting gatherings. Upstairs, multiple balconies overlook the marina, while a versatile third floor retreat, currently a game room, offers panoramic waterway views. Residents of Southbay enjoy exclusive access to one of Floridas most desirable community marinas, offering 172 slips accommodating vessels up to 55 feet, all within a protected deep water basin that maintains six feet at mean low tide, ideal for everything from kayaks to larger yachts. The community itself feels like a private resort, with a newly renovated clubhouse overlooking the marina, a geothermal heated pool, fitness center, ballroom, library, and social areas. Outdoor amenities include tennis, pickleball, bocce, basketball, and shuffleboard courts, walking and golf cart paths, and 20 acres of beautifully maintained green space. Ideally located between Sarasota and Venice, Southbay residents enjoy proximity to the pristine beaches of Siesta Key and Nokomis Beach, the Legacy Trail, Oscar Scherer State Park, waterfront dining, and boutique shopping. Families are especially drawn to this community for its welcoming atmosphere and access to Pine View School for the Gifted, ranked the number one school in Florida and among the top in the nation, with the school bus conveniently stopping at the clubhouse. With the anticipated reopening of Midnight Pass just five minutes away, residents will soon enjoy even more convenient direct boating access to the Gulf of Mexico. In Southbay, boating is more than a pastime, its a way of life, offering an unparalleled blend of luxury, leisure, and community that perfectly defines Floridas Gulf Coast living.
Property Location and Similar Properties
Payment Calculator
- Principal & Interest -
- Property Tax $
- Home Insurance $
- HOA Fees $
- Monthly -
For a Fast & FREE Mortgage Pre-Approval Apply Now
Apply Now
 Apply Now
Apply Now- MLS#: TB8438095 ( Residential )
- Street Address: 225 Harbor House Drive
- Viewed: 8
- Price: $2,850,000
- Price sqft: $453
- Waterfront: No
- Year Built: 1979
- Bldg sqft: 6289
- Bedrooms: 6
- Total Baths: 4
- Full Baths: 4
- Garage / Parking Spaces: 2
- Days On Market: 24
- Additional Information
- Geolocation: 27.1742 / -82.4856
- County: SARASOTA
- City: Osprey
- Zipcode: 34229
- Subdivision: Southbay Yacht & Racquet Club
- Elementary School: Laurel Nokomis Elementary
- Middle School: Laurel Nokomis Middle
- High School: Venice Senior High
- Provided by: PINEYWOODS REALTY LLC
- DMCA Notice
Features
Building and Construction
- Covered Spaces: 0.00
- Exterior Features: Balcony, SprinklerIrrigation, Lighting, OutdoorGrill, StormSecurityShutters
- Flooring: Tile, Vinyl
- Living Area: 4546.00
- Roof: Membrane, Metal
Property Information
- Property Condition: NewConstruction
Land Information
- Lot Features: Flat, Level, PrivateRoad, Landscaped
School Information
- High School: Venice Senior High
- Middle School: Laurel Nokomis Middle
- School Elementary: Laurel Nokomis Elementary
Garage and Parking
- Garage Spaces: 2.00
- Open Parking Spaces: 0.00
- Parking Features: CircularDriveway, Driveway
Eco-Communities
- Pool Features: Gunite, Heated, InGround, ScreenEnclosure, SaltWater, Association, Community
- Water Source: Public
Utilities
- Carport Spaces: 0.00
- Cooling: CentralAir
- Heating: Central, Electric
- Pets Allowed: CatsOk, DogsOk, Yes
- Sewer: PublicSewer
- Utilities: ElectricityConnected, Propane, SewerConnected, WaterConnected
Amenities
- Association Amenities: Clubhouse, FitnessCenter, Playground, Pickleball, Pool, ShuffleboardCourt, SpaHotTub, TennisCourts
Finance and Tax Information
- Home Owners Association Fee Includes: AssociationManagement, CommonAreas, MaintenanceGrounds, Pools, RecreationFacilities, Taxes, Trash
- Home Owners Association Fee: 612.26
- Insurance Expense: 0.00
- Net Operating Income: 0.00
- Other Expense: 0.00
- Pet Deposit: 0.00
- Security Deposit: 0.00
- Tax Year: 2024
- Trash Expense: 0.00
Other Features
- Accessibility Features: WheelchairAccess
- Appliances: Dryer, Dishwasher, ExhaustFan, ElectricWaterHeater, Disposal, Microwave, Range, Refrigerator, Washer
- Country: US
- Interior Features: BuiltInFeatures, MainLevelPrimary, OpenFloorplan, StoneCounters, WalkInClosets, WindowTreatments
- Legal Description: LOT 252 SOUTHBAY YACHT & RACQUET CLUB
- Levels: Two
- Area Major: 34229 - Osprey
- Occupant Type: Owner
- Parcel Number: 0158010027
- Style: Contemporary, Custom
- The Range: 0.00
- View: Garden, Pool, Water
- Zoning Code: RSF2
Nearby Subdivisions
Arbors
Bay Acres Resub
Bay Acres - Resub
Bay Oaks Estates
Bay Oaks Estates Unit 1
Bishops Court At Oaks Preserve
Bishopscourt At The Oaks Prese
Blackburn Harbor Waterfront Vi
Blackburn Point Woods
Casey Key
Dry Slips At Bellagio Village
Harms Sub
Heron Bay Club Sec I
North Creek Estates
Oaks
Oaks 2 Ph 1
Oaks 2 Ph 2
Oaks 2 Ph 4-a
Oaks 2 Ph 4a
Oaks 2 Ph 4c Pt 3
Oaks 2 Phase 2
Oaks 3 Ph 1
Osprey Harbor Village
Palmscasey Key
Park Trace Estates
Pine Ranch
Pine Ranch East
Rivendell
Rivendell The Woodlands
Rivendell Woodlands
Rivendell, Unit 3-a
Saunders V A Resub
Siesta Rev Resub Of Pt
Sorrento Shores
Sorrento Villas 1
Southbay Yacht Racquet Club
Southbay Yacht & Racquet Club
The Oaks
The Oaks Bayside
Trinity Acres
Willowbend Ph 1
Willowbend Ph 2a
Willowbend Ph 3
Willowbend Ph 4
Willowbend Phase 3
Similar Properties
Contact Info
- The Real Estate Professional You Deserve
- Mobile: 904.248.9848
- phoenixwade@gmail.com
































































































