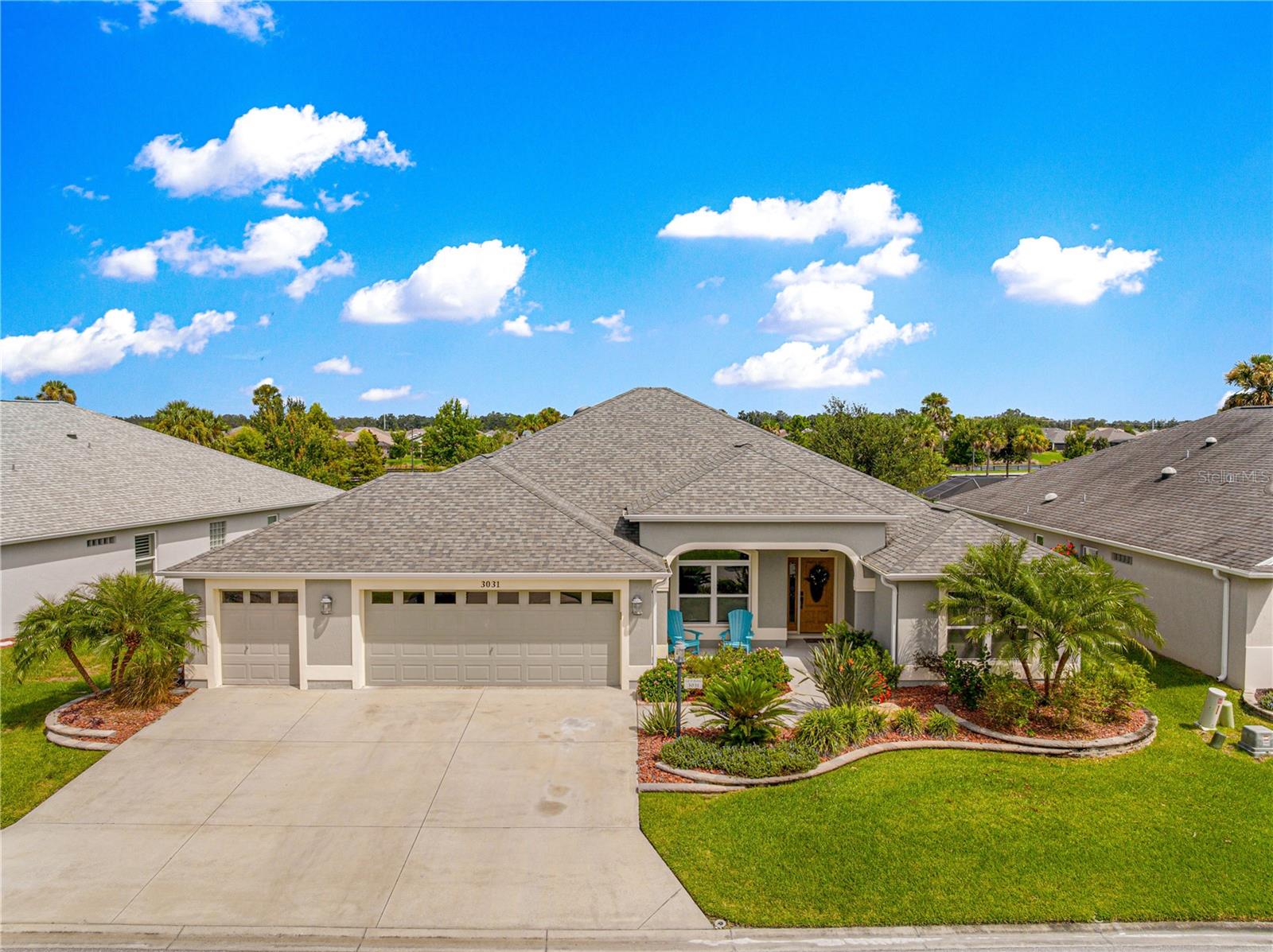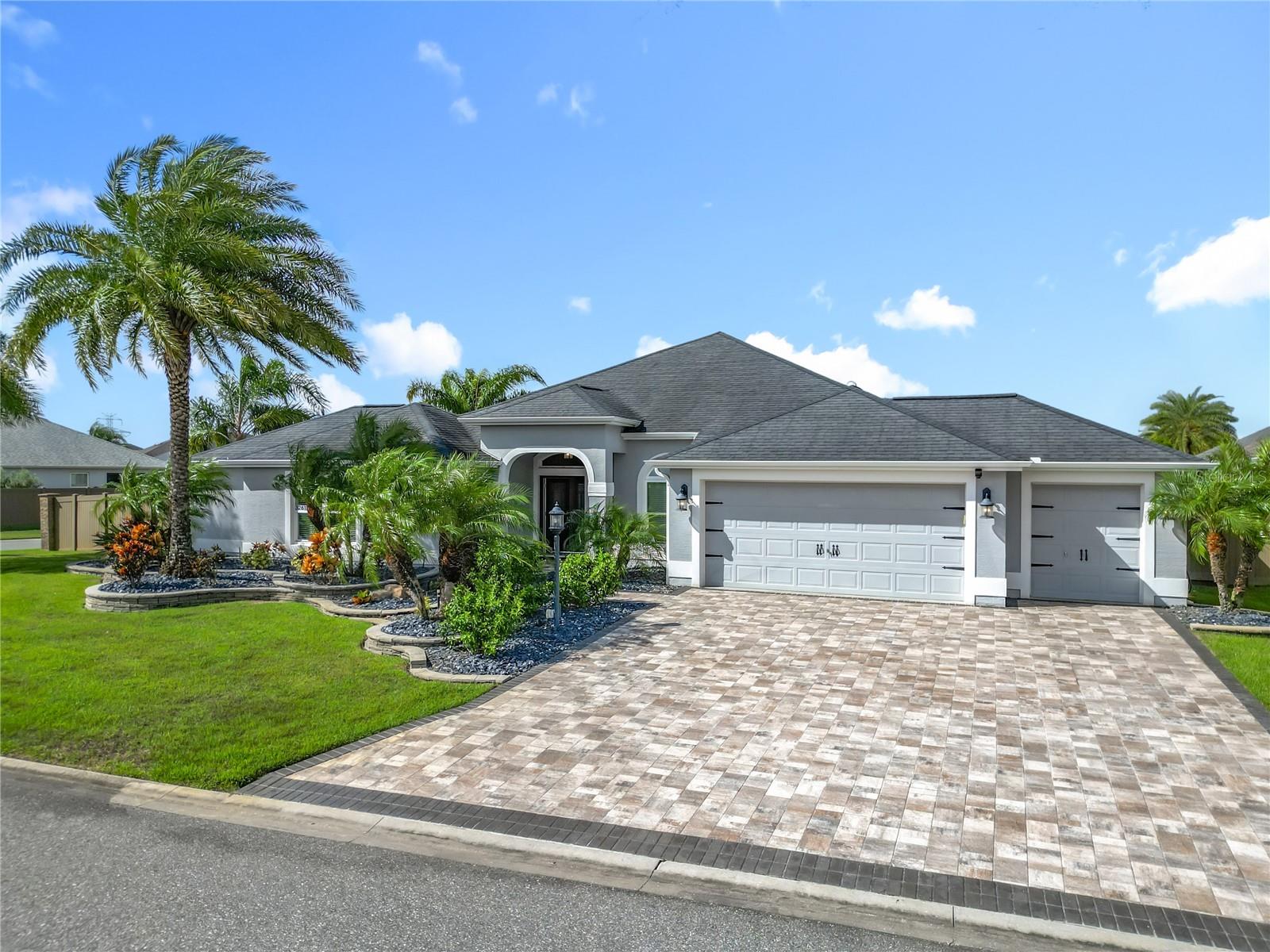PRICED AT ONLY: $749,900
Address: 3753 Coyne Loop, The Villages, FL 32163
Description
Welcome to your dream home situated in the highly coveted village of hammock at fenney. Highlighted by its natural setting, hammock at fenney boasts a resort style zero entry family pool, the popular fenney grill restaurant, two executive golf courses, a sports pool, pickleball courts and numerous other amenities. Enter this bright and beautiful home and be captivated by the gorgeous water and nature views that greet you. The open concept floor plan, high ceilings and sleek and modern design create a seamless flow throughout the living spaces. The expansive living and dining areas are filled with natural light. Stacking sliding doors lead to the stretched lanai, where the serene waterfront setting provides the ideal backdrop for unwinding or entertaining. The kitchen is a showstopper, adorned with luxurious quartz countertops, tile backsplash, 42 inch cabinetry, and sleek stainless steel appliances. There is plenty of counter and storage space, including roll out drawers in the cabinets. Beautiful tile plank flooring (no carpet) and upgraded light fixtures add warmth and sophistication to the space. The expansive primary suite offers a private sanctuary, thoughtfully separated from the guest bedrooms. It boasts dual custom walk in closets and a generous picture window that beautifully showcases tranquil water views. The en suite bath continues the theme of luxury with quartz countertops and a spacious roman shower. Both guest bedrooms are nicely sized with custom designed closets. The laundry room has ample cabinet space and a utility sink. The expanded two car, plus golf car garage, complete with a durable epoxy coated floor, adds versatility and convenience. Every detail of this exceptional home has been carefully curated for a lifestyle of comfort and a deep connection to nature. Shopping, dining, recreation and golf are all nearby. Location is conveniently situated between brownwood paddock square and the upcoming eastport, with both just minutes away. This move in ready home is perfectly positioned in one of the villages' most beautiful neighborhoods and is sure to be a favorite oasis for your family for years to come.
Property Location and Similar Properties
Payment Calculator
- Principal & Interest -
- Property Tax $
- Home Insurance $
- HOA Fees $
- Monthly -
For a Fast & FREE Mortgage Pre-Approval Apply Now
Apply Now
 Apply Now
Apply Now- MLS#: OM712313 ( Residential )
- Street Address: 3753 Coyne Loop
- Viewed: 11
- Price: $749,900
- Price sqft: $232
- Waterfront: Yes
- Wateraccess: Yes
- Waterfront Type: Pond
- Year Built: 2021
- Bldg sqft: 3226
- Bedrooms: 3
- Total Baths: 2
- Full Baths: 2
- Garage / Parking Spaces: 2
- Days On Market: 13
- Additional Information
- Geolocation: 28.7902 / -82.051
- County: SUMTER
- City: The Villages
- Zipcode: 32163
- Subdivision: Villages/southern Oaks Un #140
- Provided by: SALLY LOVE REAL ESTATE INC
- DMCA Notice
Features
Building and Construction
- Covered Spaces: 0.00
- Exterior Features: SprinklerIrrigation
- Flooring: Tile
- Living Area: 1956.00
- Roof: Shingle
Land Information
- Lot Features: Landscaped
Garage and Parking
- Garage Spaces: 2.00
- Open Parking Spaces: 0.00
- Parking Features: Driveway, Garage, GolfCartGarage, GarageDoorOpener
Eco-Communities
- Pool Features: Community
- Water Source: Public
Utilities
- Carport Spaces: 0.00
- Cooling: CentralAir, CeilingFans
- Heating: Central
- Pets Allowed: CatsOk, DogsOk
- Sewer: PublicSewer
- Utilities: CableAvailable, ElectricityConnected, NaturalGasConnected, MunicipalUtilities, PhoneAvailable, SewerConnected, UndergroundUtilities, WaterConnected
Finance and Tax Information
- Home Owners Association Fee: 0.00
- Insurance Expense: 0.00
- Net Operating Income: 0.00
- Other Expense: 0.00
- Pet Deposit: 0.00
- Security Deposit: 0.00
- Tax Year: 2024
- Trash Expense: 0.00
Other Features
- Appliances: Dryer, Dishwasher, ExhaustFan, Disposal, IceMaker, Microwave, Range, Refrigerator, TanklessWaterHeater, Washer
- Country: US
- Interior Features: TrayCeilings, CeilingFans, EatInKitchen, HighCeilings, LivingDiningRoom, MainLevelPrimary, OpenFloorplan, StoneCounters, SplitBedrooms, SmartHome, WalkInClosets, WindowTreatments
- Legal Description: LOT 77 VILLAGES OF SOUTHERN OAKS UNIT 140 PB 19 PGS 22-22E
- Levels: One
- Area Major: 32163 - The Villages
- Occupant Type: Owner
- Parcel Number: G31D077
- Possession: CloseOfEscrow
- The Range: 0.00
- View: Pond, Water
- Views: 11
- Zoning Code: RESI
Nearby Subdivisions
Fenney Un #10
Fenney Un 10
Other
Southern Oaks Ryan Villas
Southern Oaks Un 107
Southern Oaks Un 22
The Villages
The Villages Richmond
The Villages Of Sumter
The Villagessouthern Oaks Un 1
The Villagessumter
The Villas
Village Of Mcclurehaven Villas
Village Of Richmond
Village Of Southern Oaks
Village Of St John
Village/fenney Lantana Villas
Villagefenney Hyacinth Villas
Villagefenney Sweetgum Villas
Villagefenney Un 1
Villagefenney Un 3
Villages Of Fruitland Park
Villages Of Gilchrist Sharon V
Villages Of Southern Oaks
Villages Of Sumter
Villages Of Sumter Bokeelia Vi
Villages Of Sumter Leyton Vill
Villages Of West Lake
Villages Sumter
Villages/fenney Longleaf Vls
Villages/fruitland Park Leo Vi
Villages/fruitland Park Un 34
Villages/fruitland Park Un 37
Villages/southern Oaks Un #107
Villages/southern Oaks Un #127
Villages/southern Oaks Un #140
Villages/southern Oaks Un #47
Villages/southern Oaks Un #71
Villages/southern Oaks Un 133
Villages/southern Oaks Un 36
Villages/southern Oaks Un 68
Villages/southern Oaks Un 77
Villages/sumter
Villages/sumter Kelsea Villas
Villages/west Lake Un 56
Villagesfenney Longleaf Vls
Villagesfruitland Park Leo Vil
Villagesfruitland Park Un 31
Villagesfruitland Park Un 33
Villagesfruitland Park Un 34
Villagesfruitland Park Un 35
Villagesfruitland Park Un 36
Villagesfruitland Park Un 37
Villagesfruitland Park Un 39
Villagessouthern Oaks
Villagessouthern Oaks Haven V
Villagessouthern Oaks Un 107
Villagessouthern Oaks Un 123
Villagessouthern Oaks Un 126
Villagessouthern Oaks Un 127
Villagessouthern Oaks Un 129
Villagessouthern Oaks Un 133
Villagessouthern Oaks Un 135
Villagessouthern Oaks Un 140
Villagessouthern Oaks Un 36
Villagessouthern Oaks Un 46
Villagessouthern Oaks Un 47
Villagessouthern Oaks Un 52
Villagessouthern Oaks Un 63
Villagessouthern Oaks Un 66
Villagessouthern Oaks Un 68
Villagessouthern Oaks Un 69
Villagessouthern Oaks Un 71
Villagessouthern Oaks Un 77
Villagessumter
Villagessumter Kelsea Villas
Villagessumter Pensacola Vls
Villageswest Lake Un 56
Similar Properties
Contact Info
- The Real Estate Professional You Deserve
- Mobile: 904.248.9848
- phoenixwade@gmail.com


















































































