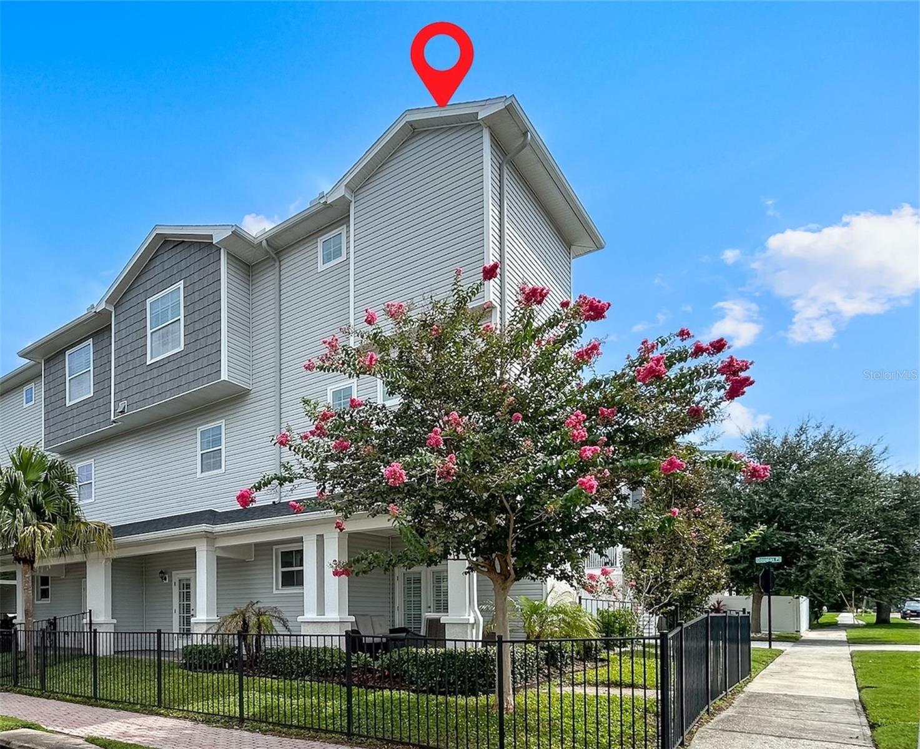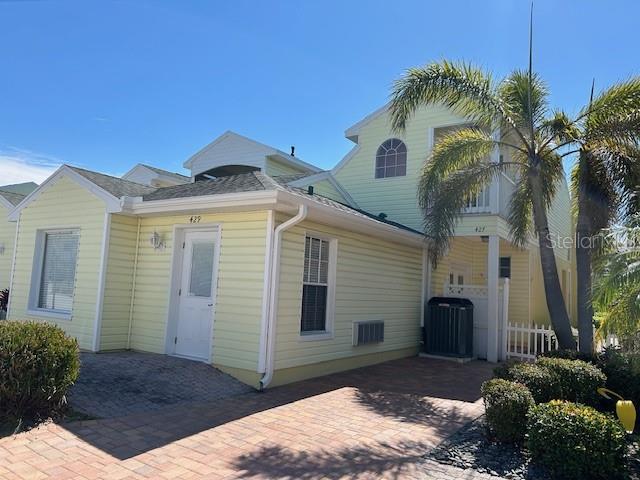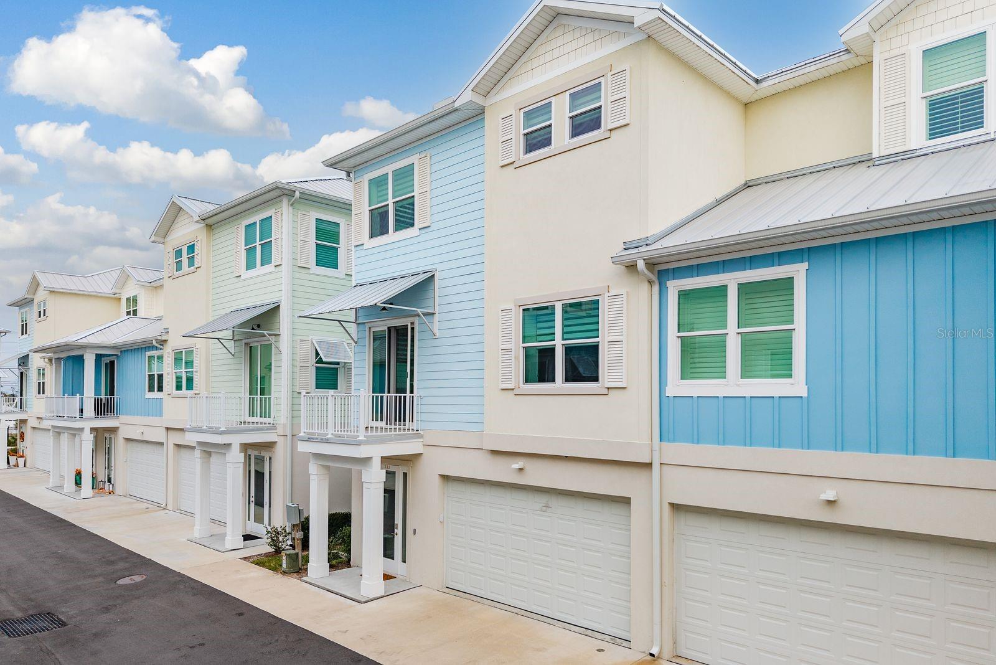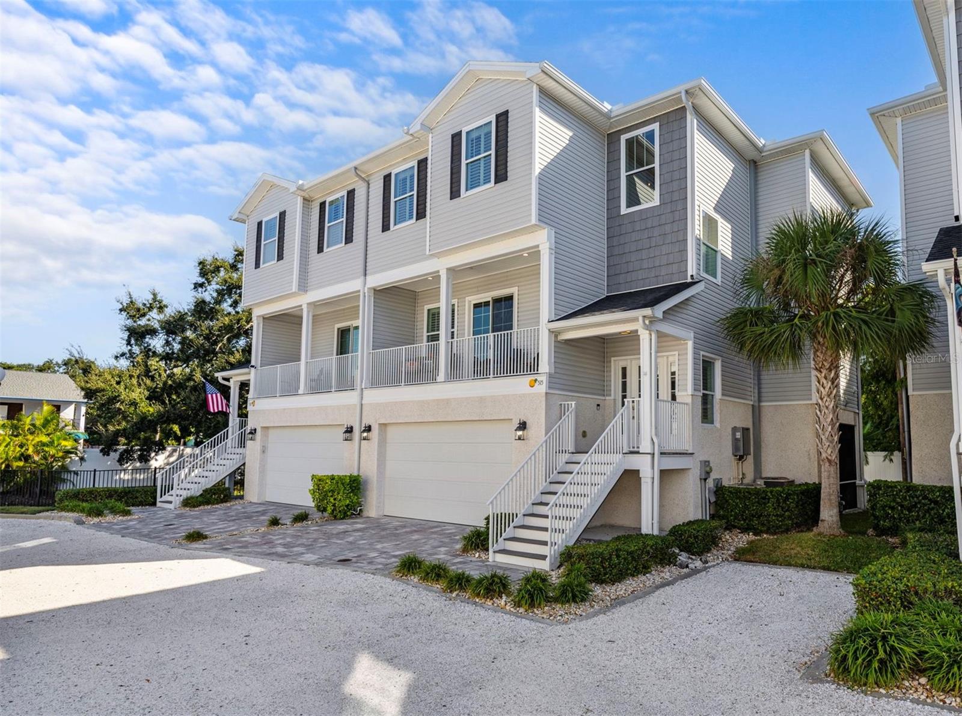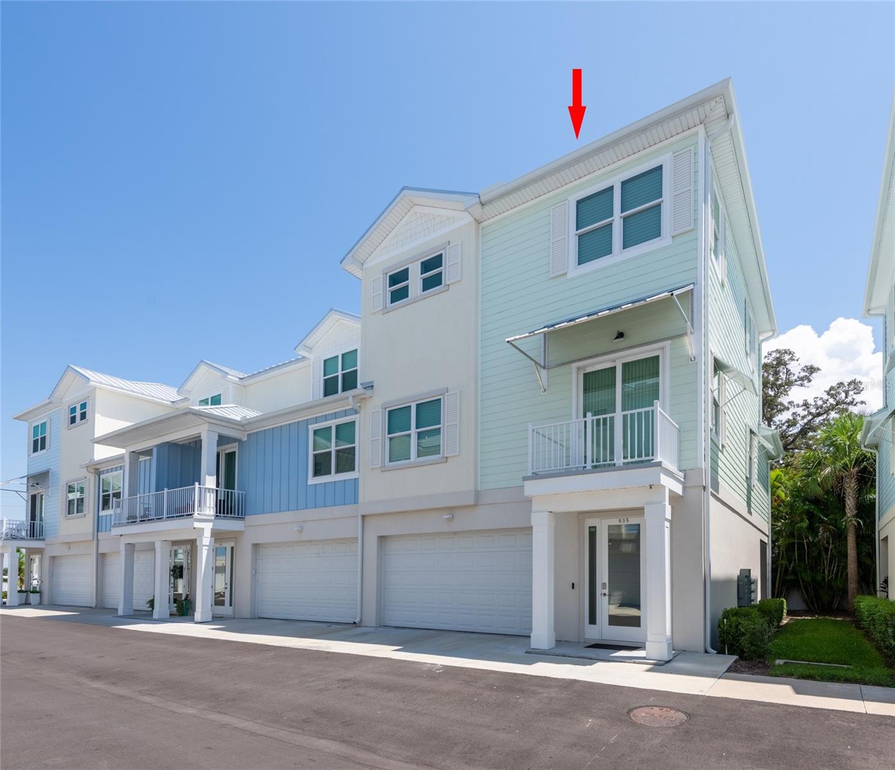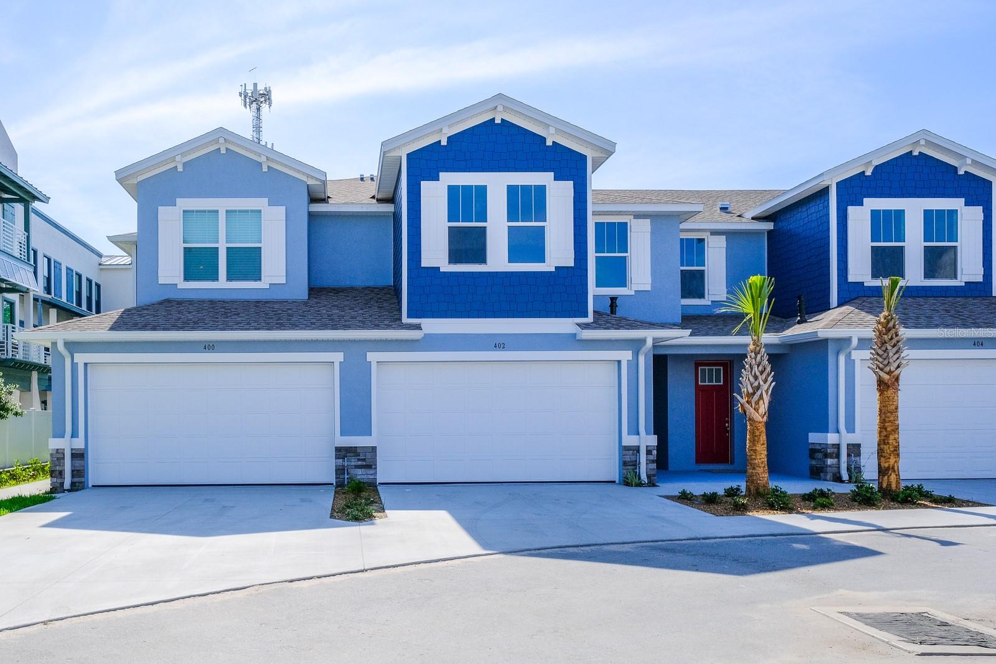PRICED AT ONLY: $875,000
Address: 833 Oak Bend Lane, Dunedin, FL 34698
Description
Step inside this stunning and truly exceptional custom built residence where luxury meets coastal elegance! Constructed entirely in 2023, this modern 3 bedroom, 4 bathroom townhome spans 2,390 square feet and features an open concept design with soaring volume ceilings and beautiful custom blinds. Constructed with insulated concrete form (icf) technology, this home is a rare hurricane fortress engineered to withstand extreme winds. The home offers effortless living across all levels with a private elevator, a critical feature for comfort and accessibility. The heart of the home is the gourmet kitchen, boasting gleaming quartz countertops, a top of the line gas range, and custom soft close cabinetry throughout, extending to the laundry room and the bathroom off the garage. Unwind in the luxurious private primary suite, which offers a spa like en suite bathroom complete with a large walk in shower. For peace of mind, the home includes hurricane rated windows and an oversized two car garage. Enjoy the exclusive community updates currently underway, including a custom pool and additional parking spaces. This is the quintessential florida lifestyle in downtown dunedin, where you can walk to all your favorite restaurants, shops, pubs, and breweries and enjoy all the special events that dunedin is famous for, placing you just minutes from honeymoon island and the pinellas trail, making this meticulously maintained property a must see opportunity.
Property Location and Similar Properties
Payment Calculator
- Principal & Interest -
- Property Tax $
- Home Insurance $
- HOA Fees $
- Monthly -
For a Fast & FREE Mortgage Pre-Approval Apply Now
Apply Now
 Apply Now
Apply Now- MLS#: TB8444217 ( Residential )
- Street Address: 833 Oak Bend Lane
- Viewed: 1
- Price: $875,000
- Price sqft: $366
- Waterfront: No
- Year Built: 2023
- Bldg sqft: 2390
- Bedrooms: 3
- Total Baths: 4
- Full Baths: 3
- 1/2 Baths: 1
- Garage / Parking Spaces: 4
- Days On Market: 4
- Additional Information
- Geolocation: 28.0167 / -82.7789
- County: PINELLAS
- City: Dunedin
- Zipcode: 34698
- Subdivision: Oak Bend Twnhms
- Elementary School: San Jose Elementary PN
- Middle School: Dunedin Highland Middle PN
- High School: Dunedin High PN
- Provided by: KELLER WILLIAMS REALTY- PALM H
- DMCA Notice
Features
Building and Construction
- Covered Spaces: 0.00
- Exterior Features: SprinklerIrrigation
- Flooring: CeramicTile, EngineeredHardwood
- Living Area: 2390.00
- Roof: Metal
School Information
- High School: Dunedin High-PN
- Middle School: Dunedin Highland Middle-PN
- School Elementary: San Jose Elementary-PN
Garage and Parking
- Garage Spaces: 4.00
- Open Parking Spaces: 0.00
- Parking Features: BathInGarage, Garage, GarageDoorOpener, Guest, Tandem
Eco-Communities
- Green Energy Efficient: Insulation, Thermostat, Windows
- Pool Features: Community
- Water Source: Public
Utilities
- Carport Spaces: 0.00
- Cooling: CentralAir, CeilingFans
- Heating: Central, Electric
- Pets Allowed: Yes
- Pets Comments: Medium (36-60 Lbs.)
- Sewer: PublicSewer
- Utilities: CableAvailable, ElectricityConnected, NaturalGasConnected, HighSpeedInternetAvailable, SewerConnected, WaterConnected
Finance and Tax Information
- Home Owners Association Fee Includes: MaintenanceGrounds, MaintenanceStructure, Pools, ReserveFund, RoadMaintenance
- Home Owners Association Fee: 265.00
- Insurance Expense: 0.00
- Net Operating Income: 0.00
- Other Expense: 0.00
- Pet Deposit: 0.00
- Security Deposit: 0.00
- Tax Year: 2024
- Trash Expense: 0.00
Other Features
- Appliances: Dishwasher, Disposal, GasWaterHeater, Range, Refrigerator, RangeHood
- Country: US
- Interior Features: BuiltInFeatures, CeilingFans, Elevator, HighCeilings, OpenFloorplan, StoneCounters, UpperLevelPrimary, WalkInClosets, WoodCabinets, WindowTreatments
- Legal Description: OAK BEND TOWNHOMES LOT 27
- Levels: ThreeOrMore
- Area Major: 34698 - Dunedin
- Occupant Type: Vacant
- Parcel Number: 26-28-15-62073-000-0270
- The Range: 0.00
Nearby Subdivisions
Aqua Solis
Bella Costa At Mediterranean C
Covered Bridge Twnhms
Curlew Landings
Curlew Landings Unit 2
Douglas Place
Dunedin Causeway Center
Ecovillage Dunedin
Harbour Oaks Of Dunedin Condo
Highland Twnhms
Island Bay Twnhs Condo
Loch Lomond Estates Condo
Mediterranean Manors
Mira Vista Twnhms Ph Ii
Monroe Park
Oak Bend Twnhms
Reserve At Mediterranean Manor
San Ruffino Ii Condo
Townhomes At Highland Crossing
Similar Properties
Contact Info
- The Real Estate Professional You Deserve
- Mobile: 904.248.9848
- phoenixwade@gmail.com

























































