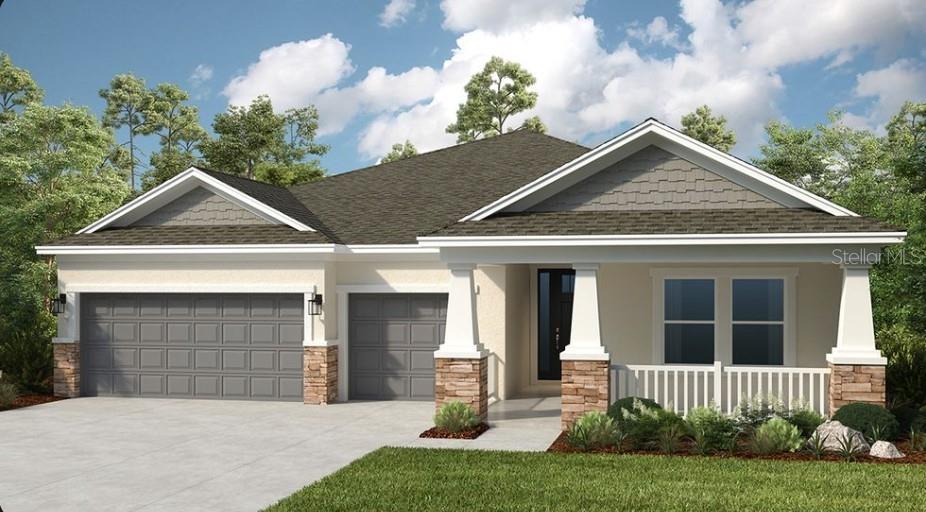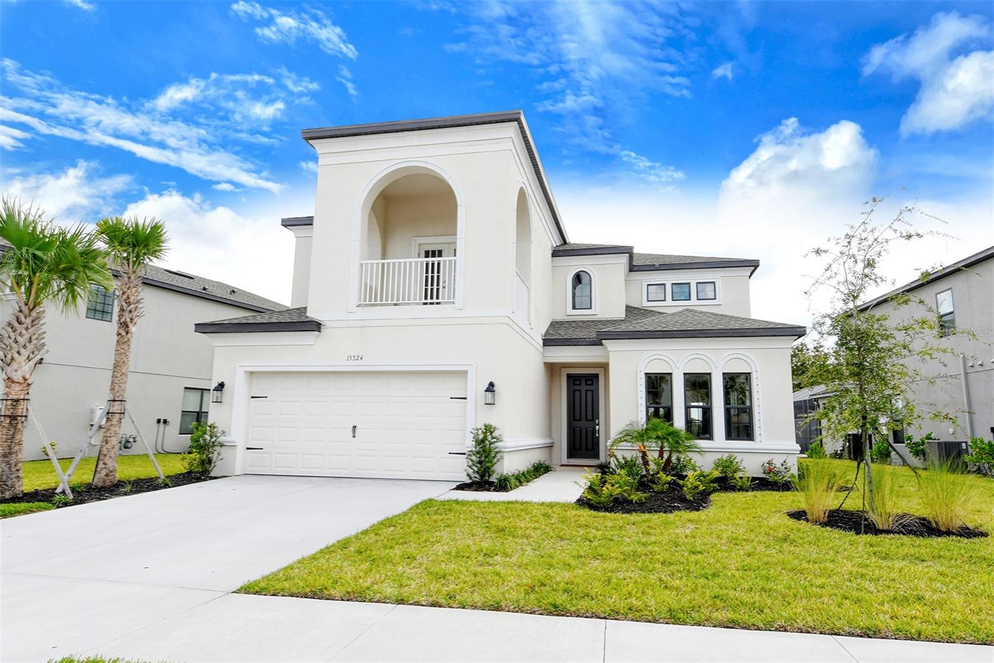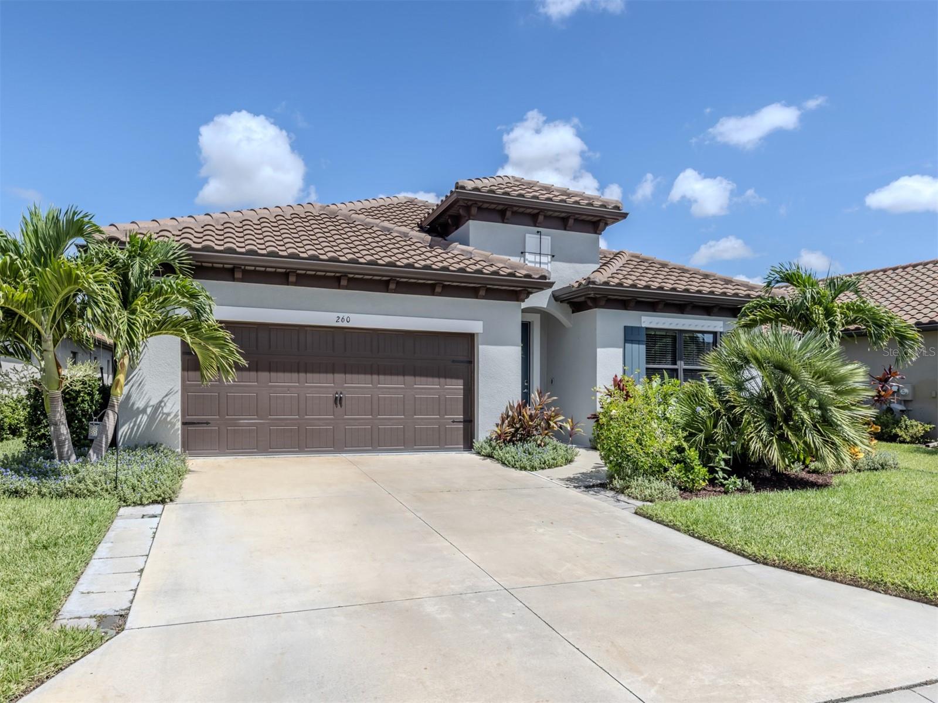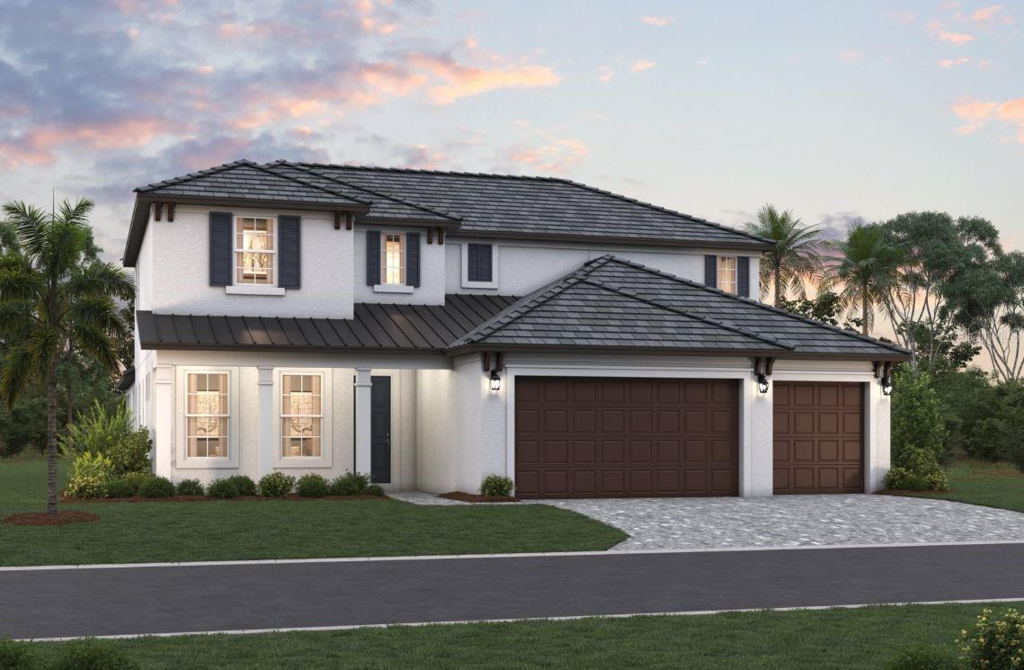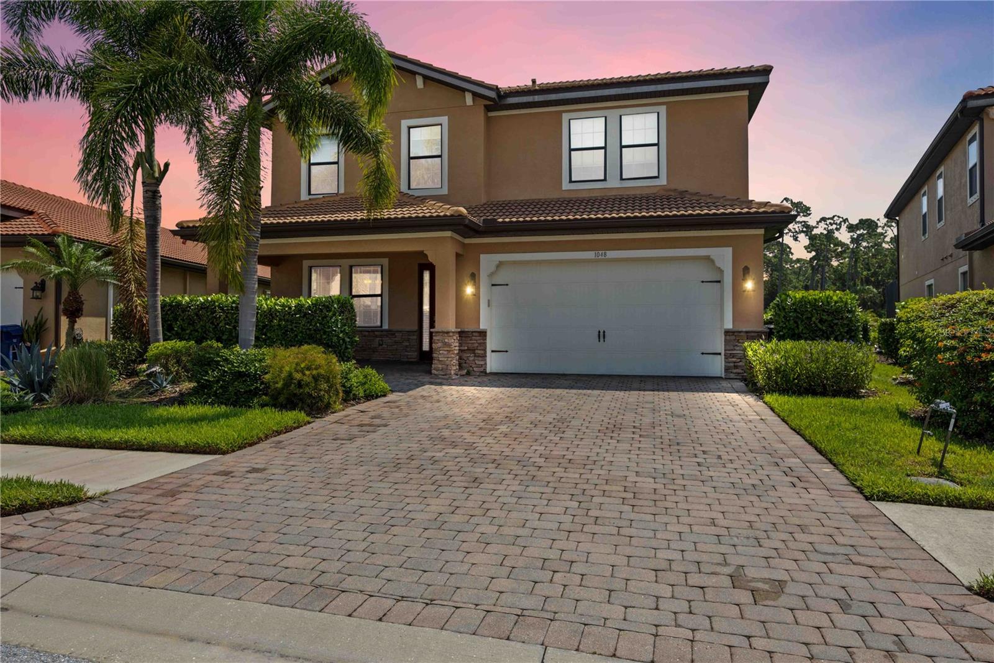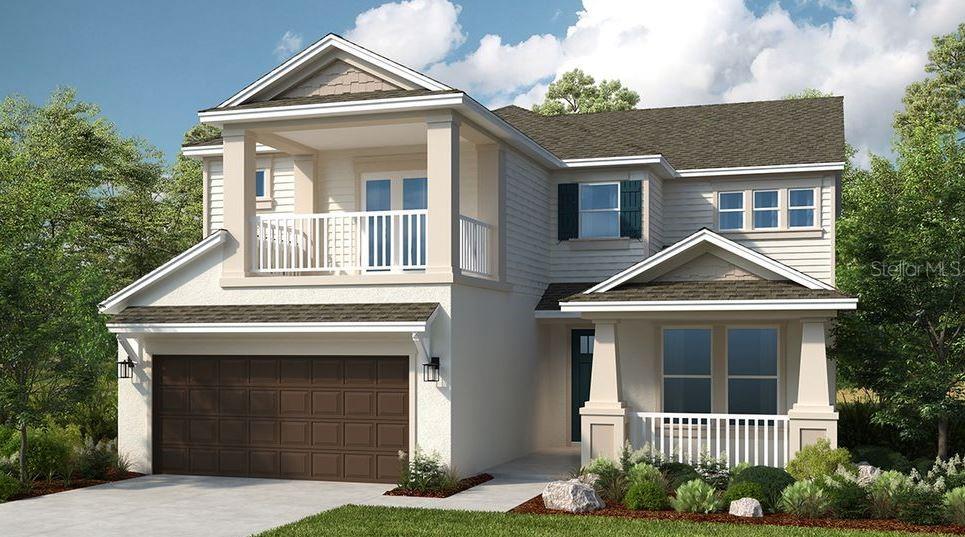PRICED AT ONLY: $724,900
Address: 576 Ravello Boulevard, Nokomis, FL 34275
Description
Welcome to your waterfront dream home! This nearly new and fully upgraded residence is the perfect retreat from everyday life. With hurricane impact windows and doors, you can feel safe and secure while enjoying stunning waterfront and wildlife views from one of the most beautiful lakefront sites in the community. Step inside to discover a welcoming and open floor plan that offers 3 spacious bedrooms, plus a cozy den, 2 full baths, and 2 powder rooms. The impressive tandem garage is an amazing 32 feet deep, perfect for long vehicles, a golf cart, or just extra storage for your favorite things. Youll love the stylish coastal porcelain wood plank tiles throughout the home, no carpets here! The light gray, level 5 cabinets, elegant crown molding, and designer backsplash create a cheerful, modern feel. Plus, with sleek stainless steel appliances and gorgeous quartz countertops, cooking becomes a delight! The primary suite is a wonderful haven at the back of the house, overlooking the serene 90 acre lake. It features a spacious bedroom and a luxurious ensuite bath that includes beautiful carrara marble look porcelain tiles, a walk in shower with a frameless enclosure, and a lovely garden tub for those relaxing soak times. The secondary bedrooms are well placed at the front of the home, ensuring your guests and family have their own private space. With smart home features, you can control your home from the phone app. Enjoy a year round vacation vibe in Toscana Isles, a gated, resort style community that promotes an active lifestyle. Imagine kayaking, canoeing, and fishing on over 200 acres of interconnected lakes! Plus, the fantastic 8,000 square foot clubhouse is packed with amenities, including a fitness center, ballroom, and billiard room with a big screen TV for some fun evenings. Youre also just a quick 10 minute drive away from beautiful Suncoast beaches, the scenic Legacy Bike Trail, and all the vibrant shopping, dining, and cultural excitement that Venice and Sarasota have to offer. And with the new Sarasota Memorial Hospital campus nearby, youll have everything you need close at hand. Dont miss your chance to experience this wonderful home and community. Reach out today for a private showing, youll be glad you did!
Property Location and Similar Properties
Payment Calculator
- Principal & Interest -
- Property Tax $
- Home Insurance $
- HOA Fees $
- Monthly -
For a Fast & FREE Mortgage Pre-Approval Apply Now
Apply Now
 Apply Now
Apply Now- MLS#: A4671316 ( Residential )
- Street Address: 576 Ravello Boulevard
- Viewed: 5
- Price: $724,900
- Price sqft: $231
- Waterfront: Yes
- Wateraccess: Yes
- Waterfront Type: LakeFront,LakePrivileges
- Year Built: 2023
- Bldg sqft: 3139
- Bedrooms: 3
- Total Baths: 4
- Full Baths: 2
- 1/2 Baths: 2
- Garage / Parking Spaces: 2
- Days On Market: 5
- Additional Information
- Geolocation: 27.1465 / -82.4004
- County: SARASOTA
- City: Nokomis
- Zipcode: 34275
- Subdivision: Toscana Isles
- Elementary School: Laurel Nokomis Elementary
- Middle School: Laurel Nokomis Middle
- High School: Venice Senior High
- Provided by: COLDWELL BANKER REALTY
- DMCA Notice
Features
Building and Construction
- Builder Model: Shelby
- Builder Name: DR Horton
- Covered Spaces: 0.00
- Exterior Features: SprinklerIrrigation, RainGutters
- Flooring: PorcelainTile
- Living Area: 2248.00
- Roof: Tile
Land Information
- Lot Features: CityLot, Landscaped
School Information
- High School: Venice Senior High
- Middle School: Laurel Nokomis Middle
- School Elementary: Laurel Nokomis Elementary
Garage and Parking
- Garage Spaces: 2.00
- Open Parking Spaces: 0.00
- Parking Features: Garage, GolfCartGarage, GarageDoorOpener, Oversized, Tandem
Eco-Communities
- Pool Features: Association, Community
- Water Source: Public
Utilities
- Carport Spaces: 0.00
- Cooling: CentralAir, CeilingFans
- Heating: Central, Electric
- Pets Allowed: BreedRestrictions, NumberLimit
- Pets Comments: Extra Large (101+ Lbs.)
- Sewer: PublicSewer
- Utilities: ElectricityConnected, FiberOpticAvailable, HighSpeedInternetAvailable, MunicipalUtilities, SewerConnected, WaterConnected
Amenities
- Association Amenities: Clubhouse, FitnessCenter, Gated, Playground, Pickleball, Pool, RecreationFacilities, TennisCourts
Finance and Tax Information
- Home Owners Association Fee Includes: AssociationManagement, CommonAreas, MaintenanceGrounds, Pools, RecreationFacilities, Taxes
- Home Owners Association Fee: 792.00
- Insurance Expense: 0.00
- Net Operating Income: 0.00
- Other Expense: 0.00
- Pet Deposit: 0.00
- Security Deposit: 0.00
- Tax Year: 2024
- Trash Expense: 0.00
Other Features
- Appliances: Dryer, Dishwasher, Disposal, Microwave, Range, Refrigerator, Washer
- Country: US
- Interior Features: TrayCeilings, CeilingFans, CrownMolding, HighCeilings, LivingDiningRoom, OpenFloorplan, SplitBedrooms, SolidSurfaceCounters, WalkInClosets, WindowTreatments
- Legal Description: LOT 902, TOSCANA ISLES UNIT 2 PHASE 7, PB 55 PG 20-31
- Levels: One
- Area Major: 34275 - Nokomis/North Venice
- Occupant Type: Owner
- Parcel Number: 0375049020
- Possession: CloseOfEscrow
- Style: Florida, SpanishMediterranean
- The Range: 0.00
- View: Lake, Water
- Zoning Code: PUD
Nearby Subdivisions
0000 - Not Part Of A Subdivisi
2137decker
Acreage & Unrec
Arabian Court
Aria
Bay Point Acreage
Bay Point Corr Of
Blackburn Rdg Add
Calusa Lakes
Calusa Park
Calusa Park Ph 2
Casas Bonitas
Casey Cove
Casey Key
Cassata Lakes
Cassata Lakes Ph I
Cielo
Citrus Highlands
Citrus Park
Cottagescurry Crk
Curry Cove
Dona Bay Shores
Duquoin Heights
Fairwinds Village
Fairwinds Village 1
Fairwinds Village 2
Falcon Trace At Calusa Lakes
From A Pt 25 Ft E Of Nw Cor Of
Gedney Richard H Inc
Geneva Heights
Gulf Harbor Marina
Havana Heights
Hidden Bay Estates
Inlets Sec 01
Inlets Sec 02
Inlets Sec 04
Inlets Sec 05
Inlets Sec 06
J K Myrtle Hill Sub
Kilton Estates
Kings Gate Sec I
Laurel Hill 2
Laurel Hollow
Laurel Landings Estates
Laurel Villa
Legacy Groves Phase 1
Lyons Bay
Magnolia Bay
Magnolia Bay South Ph 1
Magnolia Bay South Phase 1
Marland Court
Milano
Milano Ph 2
Milano Ph 2 Rep 1
Milano-ph 2
Milano-ph 2-replat 1
Milanoph 2
Milanoph 2replat 1
Mission Valley Estate Sec A
Mission Valley Estate Sec B-1
Mission Valley Estate Sec B1
Mobile City
Nokomis
Nokomis Acres
Nokomis Acres Amd
Nokomis Gardens
None
Not A Subdivision
Not Applicable
Not Part Of A Subdivision
Palmero
Palmero Sorrento Phase 2
Palmero / Sorrento Phase 2
Roberts Sub
San Marco At Venetian Golf Ri
Shakett Creek Pointe
Sorrento Bayside
Sorrento Cay
Sorrento East
Sorrento Ph Ii
Sorrento Place 1
Sorrento South
Sorrento Villas
Sorrento Villas 4
Sorrento Villas 5
Sorrento Villas 6
Sorrento Woods
Spencer Cove
Spoonbill Hammock
Talon Preserve On Palmer Ranch
Talon Preserve Ph 1a
Talon Preserve Ph 2a 26
Talon Preserve Ph 2a 2b
Talon Preserve Ph 2a & 26
Talon Preserve Ph 4
Talon Preserve Ph 5a
Talon Preserve Phases 2a 2b
Terra Cove
Tiburon
Toscana Isles
Toscana Isles Ph 4 Uns 1 & 2
Toscana Isles Ph 5 Un 2
Toscana Isles Un 1
Toscana Isles Unit1
Twin Laurel Estates
Venetian Gardens
Venice By-way
Venice Byway
Venice Woodlands
Venice Woodlands Ph 1
Venice Woodlands Ph 2b
Vicenza
Vicenza Ph 1
Vicenza Phase 2
Villagesmilano
Vistera Of Venice
Vistera Phase 1
Waterfront Estates
Windwood
Woodland Acres
Similar Properties
Contact Info
- The Real Estate Professional You Deserve
- Mobile: 904.248.9848
- phoenixwade@gmail.com



































































































