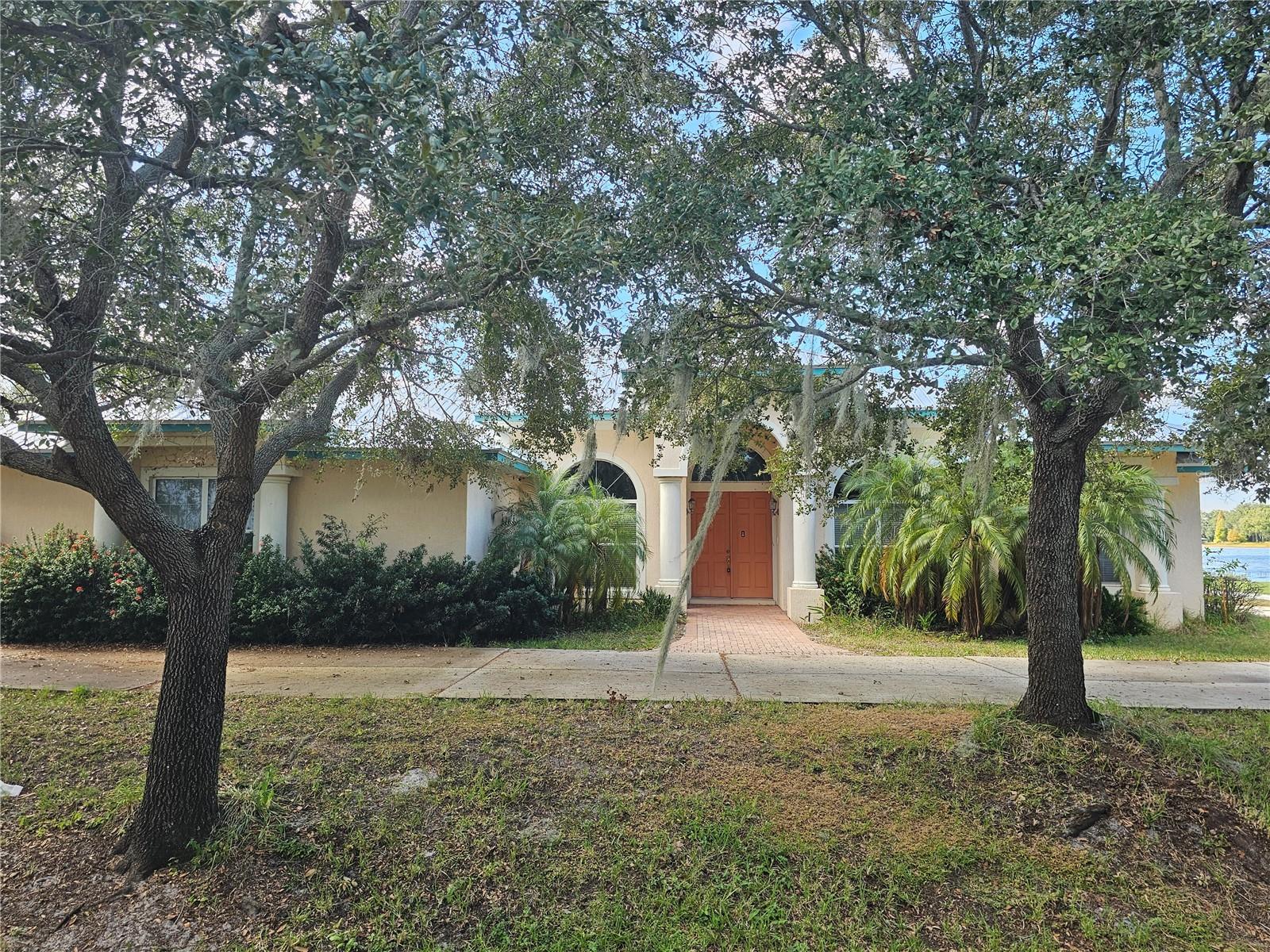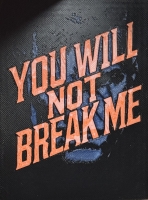PRICED AT ONLY: $682,500
Address: 3723 Osborn Harbor Ln, Winter Haven, FL 33881
Description
GORGEOUS LAKEVIEWS! Situated on a sprawling 0.65 acre lot, this 4 bedroom, 3.5 bath LAKEFRONT POOL HOME offers nearly 3,500 square feet of thoughtfully designed living space! Step inside to find an inviting entrance, spacious living room overlooking the pool with a STUNNING lakeview, office/bonus room, and formal dining room. The kitchen features ample cabinetry and tons of counter space. The primary suite offers serene lake views, an ensuite bath, and generous closet space. Enjoy outdoor living with an expansive patio area overlooking the pool and lake views, ideal for relaxing or hosting family and friends. Inside Laundry room for added convenience. Don't miss this home, with its private setting, large lot, and prime lakefront location, offering the best of LAKEFRONT living every day. All or some of the following may apply to the closing of this property: (1) Pending status changed once seller signed contract is received by listing agent. (2) Mail away to Seller. (3) Majority are mail away to buyer and a courtesy closing may be scheduled through title company. A courtesy closing fee may be charged to buyer on HUD. (4) Keys are not released to buyers for closing until proof of funding and all buyer and seller documents have been received by Title Company.
Property Location and Similar Properties
Payment Calculator
- Principal & Interest -
- Property Tax $
- Home Insurance $
- HOA Fees $
- Monthly -
For a Fast & FREE Mortgage Pre-Approval Apply Now
Apply Now
 Apply Now
Apply Now- MLS#: P4936984 ( Residential )
- Street Address: 3723 Osborn Harbor Ln
- Viewed: 1
- Price: $682,500
- Price sqft: $139
- Waterfront: Yes
- Wateraccess: Yes
- Waterfront Type: Lake
- Year Built: 2007
- Bldg sqft: 4924
- Bedrooms: 4
- Total Baths: 4
- Full Baths: 3
- 1/2 Baths: 1
- Garage / Parking Spaces: 3
- Days On Market: 3
- Additional Information
- Geolocation: 28.0615 / -81.7341
- County: POLK
- City: Winter Haven
- Zipcode: 33881
- Subdivision: Hartridge Harbor Addition
- Elementary School: Walter Caldwell Elem
- Middle School: Westwood Middle
- High School: Winter Haven Senior
- Provided by: ASSOCIATE REALTY
- DMCA Notice
Features
Building and Construction
- Covered Spaces: 0.00
- Exterior Features: FrenchPatioDoors
- Flooring: Carpet, Tile
- Living Area: 3454.00
- Roof: Metal
Land Information
- Lot Features: DeadEnd, OversizedLot
School Information
- High School: Winter Haven Senior
- Middle School: Westwood Middle
- School Elementary: Walter Caldwell Elem
Garage and Parking
- Garage Spaces: 3.00
- Open Parking Spaces: 0.00
- Parking Features: Driveway
Eco-Communities
- Pool Features: InGround, ScreenEnclosure
- Water Source: Public
Utilities
- Carport Spaces: 0.00
- Cooling: CentralAir, CeilingFans
- Heating: Central
- Sewer: PublicSewer
- Utilities: ElectricityConnected
Finance and Tax Information
- Home Owners Association Fee: 0.00
- Insurance Expense: 0.00
- Net Operating Income: 0.00
- Other Expense: 0.00
- Pet Deposit: 0.00
- Security Deposit: 0.00
- Tax Year: 2025
- Trash Expense: 0.00
Other Features
- Appliances: BuiltInOven, Cooktop, Dishwasher
- Country: US
- Interior Features: CeilingFans, HighCeilings, WalkInClosets
- Legal Description: COMM INT C/L HWY 17 & S LINE OF SW1/4 OF NE1/4 OF SEC S00-27-56W ALONG SAID C/L 114.02 FT TO INT OF SAID C/L WITH A LINE 114 FT S OF & PARALLEL WITH S LINE OF SW1/4 OF NE1/4 S89-23-25W ALONG SAID LINE 50.01 FT TO WLY R/W HWY 17 CONT S89-23-25W ALONG SAID LINE 304.61 FT S0E 49.95 FT TO POB S89-23-25W 144.92 FT TO BASE FLOOD EVEVATION LINE FOR LAKE HARTRIDGE S0-05-51E 186.17 FT TO N LINE OF HARTRIDGE HARBOR AS REC PB 70 PG 13 N89-21- 56E ALONG SAID LINE 144.61 FT N0E 186.11 FT TO POB
- Levels: One
- Area Major: 33881 - Winter Haven / Florence Villa
- Occupant Type: Vacant
- Parcel Number: 26-28-08-000000-023230
- Possession: CloseOfEscrow
- The Range: 0.00
- View: Lake, Water
- Zoning Code: RES
Nearby Subdivisions
Acreage
Biltmore Shores
Bonnie Shores Sub
Brenton Manor
Breymans
Brookhaven Village
Brookhaven Village First Add
Buckeye Heights
Buckeye Pointe
Buckeye Rdg
Buckeye Trace
Casarena On Lakes
Casarena On The Lakes
Chestnut Crk
Country Club Trails
Country Walk/winter Haven Ph 2
Country Walkwinter Haven
Country Walkwinter Haven Ph 2
Crossroads At Lake Region
Crossroadslk Region
Deer Lake Terrace Sub
Deerwood Or Harriben Investmen
Eagle Crest
Eagles Landing
East View Parkway Pb 13 Pg 4
Eastwood Subdivision
Eula Vista Sub
Fairview Village
Florence Village
Forest Ridge
Gates Of Lake Region
Gateslk Region
Golf View Heights
Graydon Hills
Hamilton Meadows
Hamilton Pointe
Hampton Cove
Hampton Cove Pb 147 Pg 1618 Lo
Harbor At Lake Henry
Harrington A B Sub
Hartridge Harbor Addition
Hartridge Hills
Hartridge Landings Property Ow
Haven Shores
Hills Lake Elbert
Hills Of Lake Elbert
Ida Lake Sub
Idylwild Heights
Inman Groves
Inman Grvs Ph 2
Interlaken Add
Inwood
Island Lakes
Jace Lndg
Jarvis Heights
Kenilworth Park
Krenson Bay
Lake Elbert Estates
Lake Elbert Heights
Lake Elbert Heights Unit 02 02
Lake Jessie Or Carrs J A
Lake Lucenrne
Lake Lucerne Ii
Lake Lucerne Ph 1
Lake Lucerne Ph 4
Lake Lucerne Ph 5
Lake Lucerne Ph 6
Lake N Golf Estates
Lake Rochelle Estates
Lake Silver Terrace
Lake Smart Estates
Lake Smart Pointe
Lake View Sub Pb 3 Pg 80
Lakes At Lucerne Park Ph 6
Lakes/lucerne Park Ph 3
Lakes/lucerne Park Ph 6
Lakeside Landings
Lakeside Landings Ph 01
Lakeside Landings Phase 3
Lakeside Landings Phase One
Lakeside Lndgs Ph 3
Lakeslucerne Park Ph 3
Lakeslucerne Park Ph 4
Lakeslucerne Park Ph 6
Leisure Shores
Lucerne Park Reserve
Lucerne Shores
Mariana Heights
Maud Meadows
None
North Gate Village Pb 46 Pg 49
Not Applicable
Orange Shores
Poinsettia Heights
Resubs
Rosewood Manor
Sanctuary By The Lake
Sanctuary By The Lake Ph 1
Sanctuary By The Lake Ph 2
Saxon-myers Rep Ph 02
Saxonmyers Rep Ph 02
Silvercrest Add
Smith Ida M 02 Rep
South Lake Eslbert Heights
St James Xing
Sunset Hills
The Haven
Van Duyne Shores
Villa Manor
West Cannon Heights
Westwood
Westwood Sub
Willowbrook
Willowbrook North
Winter Haven East
Winter Haven Heights
Similar Properties
Contact Info
- The Real Estate Professional You Deserve
- Mobile: 904.248.9848
- phoenixwade@gmail.com





























































