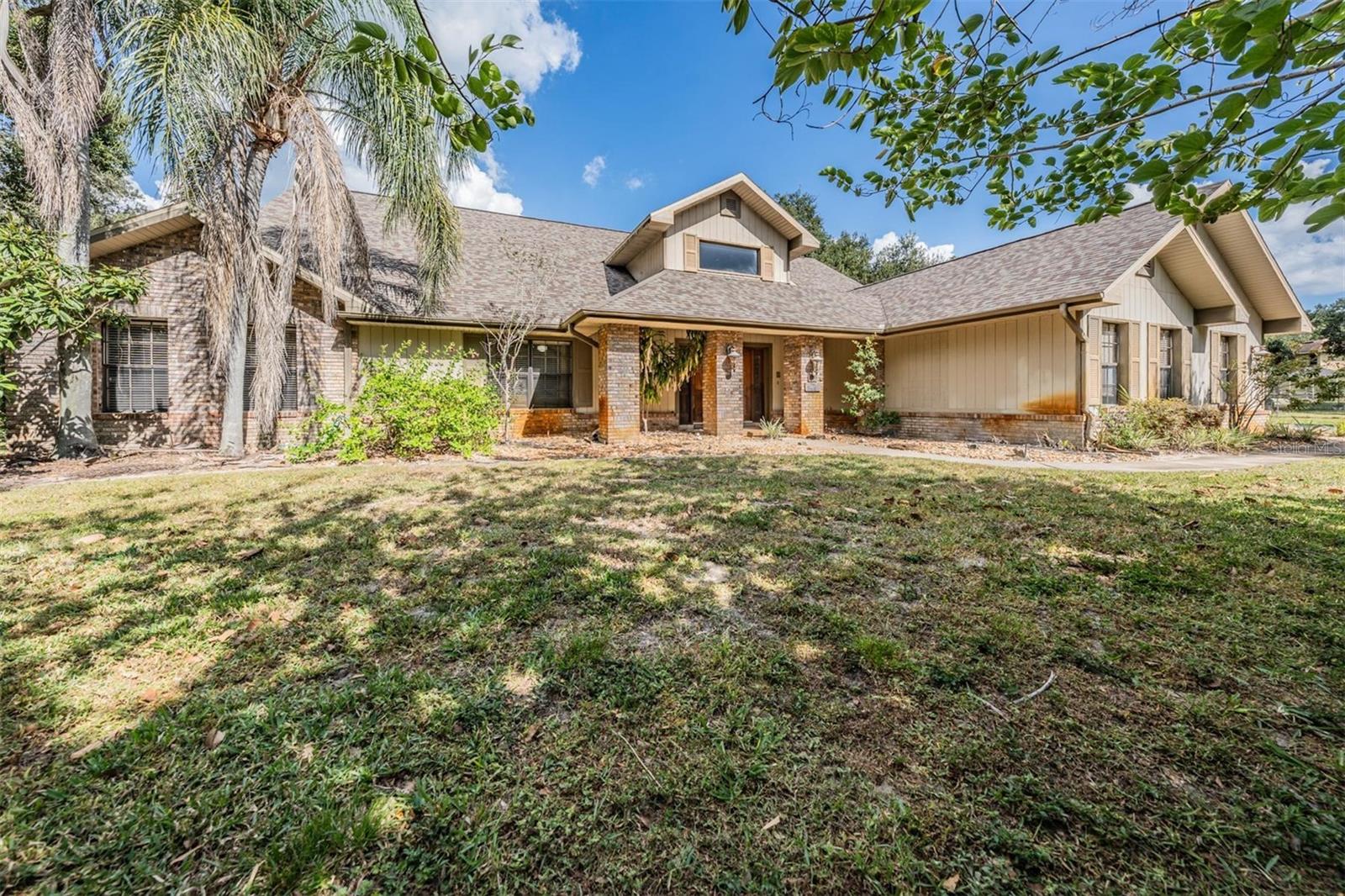PRICED AT ONLY: $640,000
Address: 504 Covington Park Street, Seffner, FL 33584
Description
Beautiful pool home nestled in the Seffner community of Hickory Lakes Manor ready for you! Upon entering the home, to the right you will find the spacious Primary bedroom with a generous sized En Suite with walk in closet. The En Suite boasts extra vanity space, a contemporary stand alone tub, and glass enclosed tile shower. Across from the Primary is the formal Dining Room (currently being used as a game room) with stunning wood flooring. Moving into the Kitchen finds lovely wood cabinetry, stone counters with a tiled backsplash, an oversized island, and stainless appliances. Flowing nicely from the Kitchen is the Great Room, providing a perfect area for family get togethers. The Great Room features a fireplace for the cool Florida nights during winter and access to the pool area for the hot Florida summers. Moving to the left of the home, you will find the laundry room with a soak sink, an additional full bathroom, and 3 secondary bedrooms. One bedroom has been set up as an office with extra cabinets and a desk area. Ascending the stairs to the second floor, you will find a Bonus room, a 5th bedroom, and a full bathroom. The 5th bedroom includes built in features like shelving and a desk. The Bonus room also has built in shelves, extra storage, and skylights. This room has so many possibilites including media room, game room, gym, homeschool classroom, or even an extra bedroom for visitors. The backyard will be your oasis with a pool and a firepit, ready for any weather. An oversized, fully pavered patio allows plenty of space for weekend BBQs. Enjoy the morning sunrise on your front porch with that first cup of coffee. For those who like to fish, walk through the Preserve across the street as there is a Lake just waiting for you. Many other upgrades give this home that special touch: crown molding in the Primary and Dining room, shutters on the windows throughout the home, and many built in features including lighted display cabinets in the front entry. This stunning home is ready for you! Schedule your viewing today!
Property Location and Similar Properties
Payment Calculator
- Principal & Interest -
- Property Tax $
- Home Insurance $
- HOA Fees $
- Monthly -
For a Fast & FREE Mortgage Pre-Approval Apply Now
Apply Now
 Apply Now
Apply Now- MLS#: TB8442434 ( Residential )
- Street Address: 504 Covington Park Street
- Viewed: 1
- Price: $640,000
- Price sqft: $136
- Waterfront: No
- Year Built: 1993
- Bldg sqft: 4698
- Bedrooms: 5
- Total Baths: 4
- Full Baths: 4
- Garage / Parking Spaces: 3
- Days On Market: 1
- Additional Information
- Geolocation: 28.001 / -82.2652
- County: HILLSBOROUGH
- City: Seffner
- Zipcode: 33584
- Subdivision: Hickory Lakes Manor
- Elementary School: Lopez HB
- Middle School: Burnett HB
- High School: Strawberry Crest High School
- Provided by: COLDWELL BANKER REALTY
- DMCA Notice
Features
Building and Construction
- Covered Spaces: 0.00
- Exterior Features: FrenchPatioDoors, SprinklerIrrigation, Lighting, RainGutters
- Fencing: Vinyl
- Flooring: Carpet, Tile, Wood
- Living Area: 3506.00
- Roof: Shingle
Land Information
- Lot Features: OutsideCityLimits, Landscaped
School Information
- High School: Strawberry Crest High School
- Middle School: Burnett-HB
- School Elementary: Lopez-HB
Garage and Parking
- Garage Spaces: 3.00
- Open Parking Spaces: 0.00
Eco-Communities
- Pool Features: Gunite, Heated, InGround, ScreenEnclosure, SaltWater
- Water Source: Public
Utilities
- Carport Spaces: 0.00
- Cooling: CentralAir, CeilingFans
- Heating: Central
- Pets Allowed: Yes
- Sewer: SepticTank
- Utilities: CableAvailable, CableConnected, ElectricityAvailable, ElectricityConnected, MunicipalUtilities
Finance and Tax Information
- Home Owners Association Fee: 125.00
- Insurance Expense: 0.00
- Net Operating Income: 0.00
- Other Expense: 0.00
- Pet Deposit: 0.00
- Security Deposit: 0.00
- Tax Year: 2024
- Trash Expense: 0.00
Other Features
- Appliances: BuiltInOven, ConvectionOven, Dishwasher, ElectricWaterHeater, Freezer, Disposal, Microwave, Range, WaterSoftener, WaterPurifier
- Country: US
- Interior Features: BuiltInFeatures, CeilingFans, CrownMolding, EatInKitchen, HighCeilings, KitchenFamilyRoomCombo, MainLevelPrimary, OpenFloorplan, StoneCounters, SplitBedrooms, Skylights, WalkInClosets, WoodCabinets, SeparateFormalDiningRoom
- Legal Description: HICKORY LAKES MANOR LOT 2 BLOCK 2
- Levels: Two
- Area Major: 33584 - Seffner
- Occupant Type: Vacant
- Parcel Number: U-36-28-20-26P-000002-00002.0
- Style: Contemporary
- The Range: 0.00
- View: TreesWoods
- Zoning Code: PD
Nearby Subdivisions
Acreage
Brandon Groves Sec One
Broadway Heights East
Cash Acres
Chestnut Forest
Darby Lake
Florablu Estates
Gray Moss Hill Add
Hamilton Place Sub
Hickory Hill Sub Ph
Hickory Lakes Manor
Hollowtree
Hunters Cove
Hunters Cove Unit 2
Imperial Oaks Ph 1
Kennedy Hill Sub
Kingsway Downs
Kingsway Oaks
Kingsway Ph 2
Lake Shore Ranch Ph I
Lake Shore Ranch Ph Ii B
Lake Weeks
Lake Weeks Ph 2 3
Mango Hills Add
Oak Forest Sub
Oak Glen Sub
Oak Valley Sub Un 2
Old Hillsborough Estates
Pemberton Creek
Presidential Manor
Presidential Manor Unit 2b
Reserve At Hunters Lake
Scanlon Country Estates
Seffner Park
Shangri La Ii Sub Phas
Shangri La Sub
Sleepy Hollow Sub
The Groves North
Thousand Oaks Executive Estate
Toulon Ph 3b
Toulonphase 2
Unplatted
Vineyard Reserve
Williams Pointe
Winston Manor
Similar Properties
Contact Info
- The Real Estate Professional You Deserve
- Mobile: 904.248.9848
- phoenixwade@gmail.com




















































































































