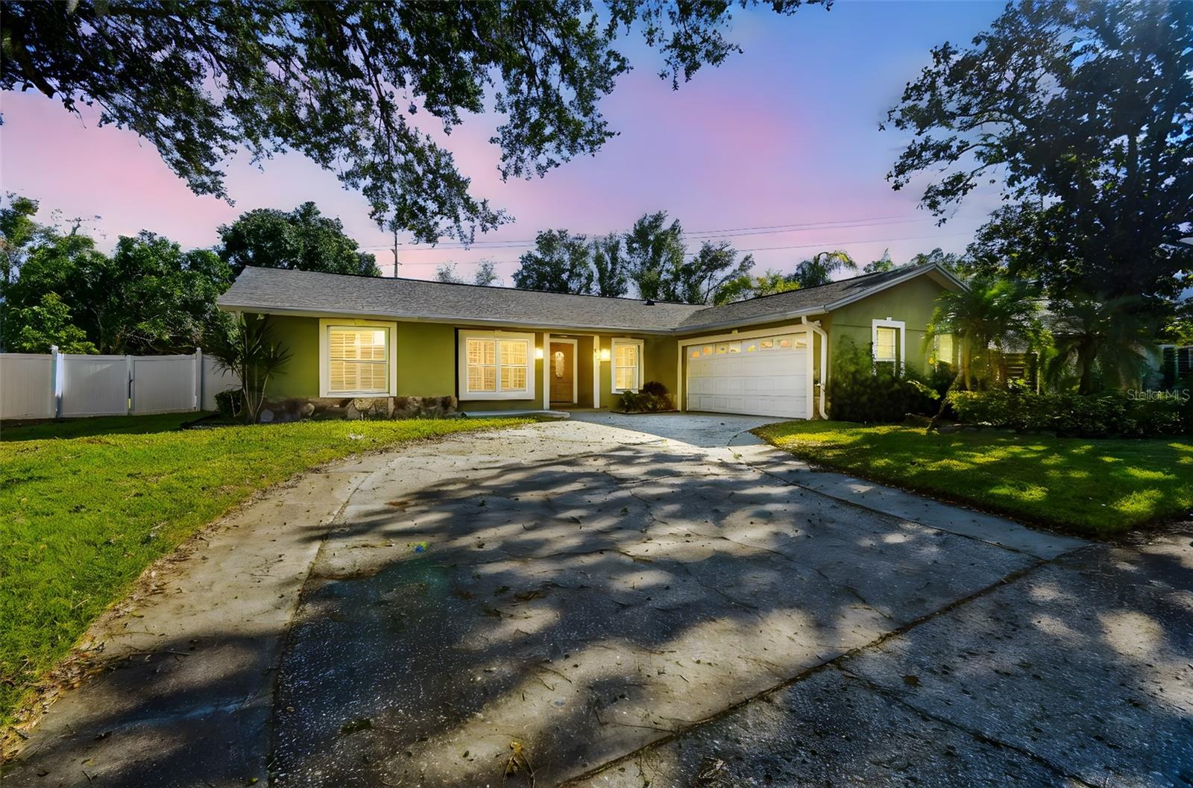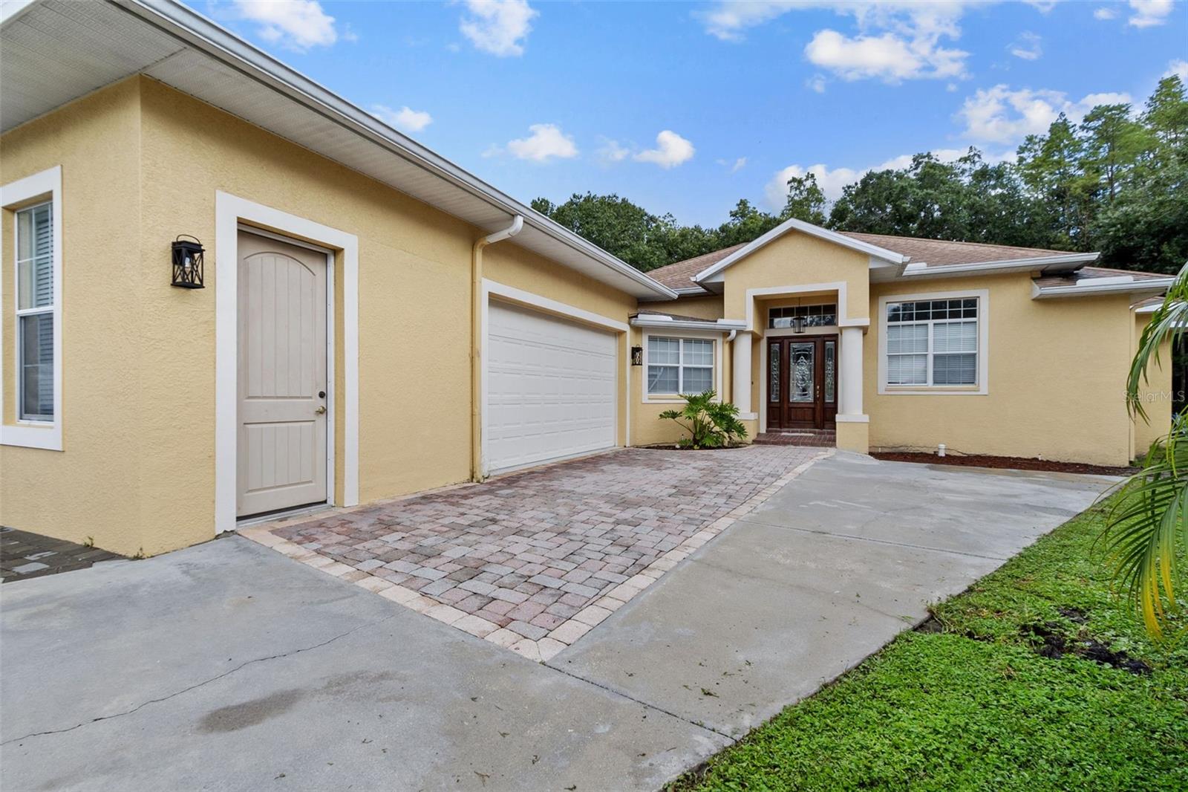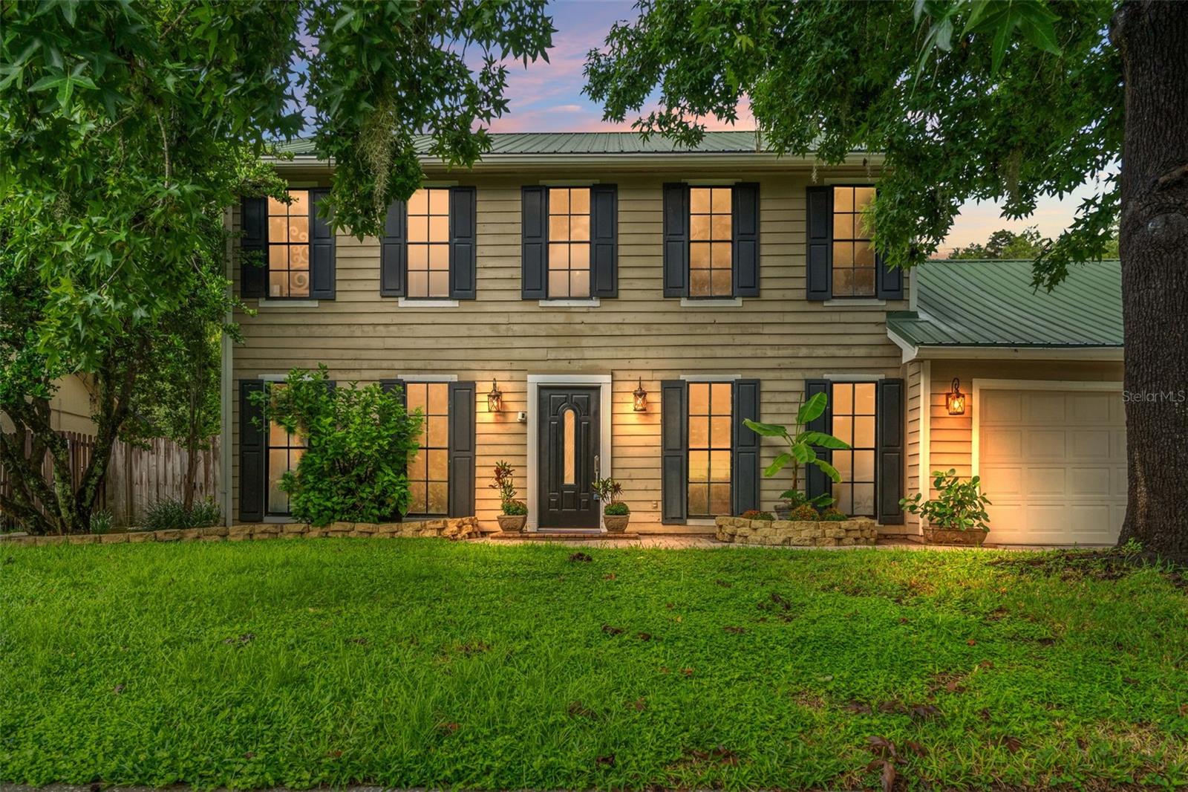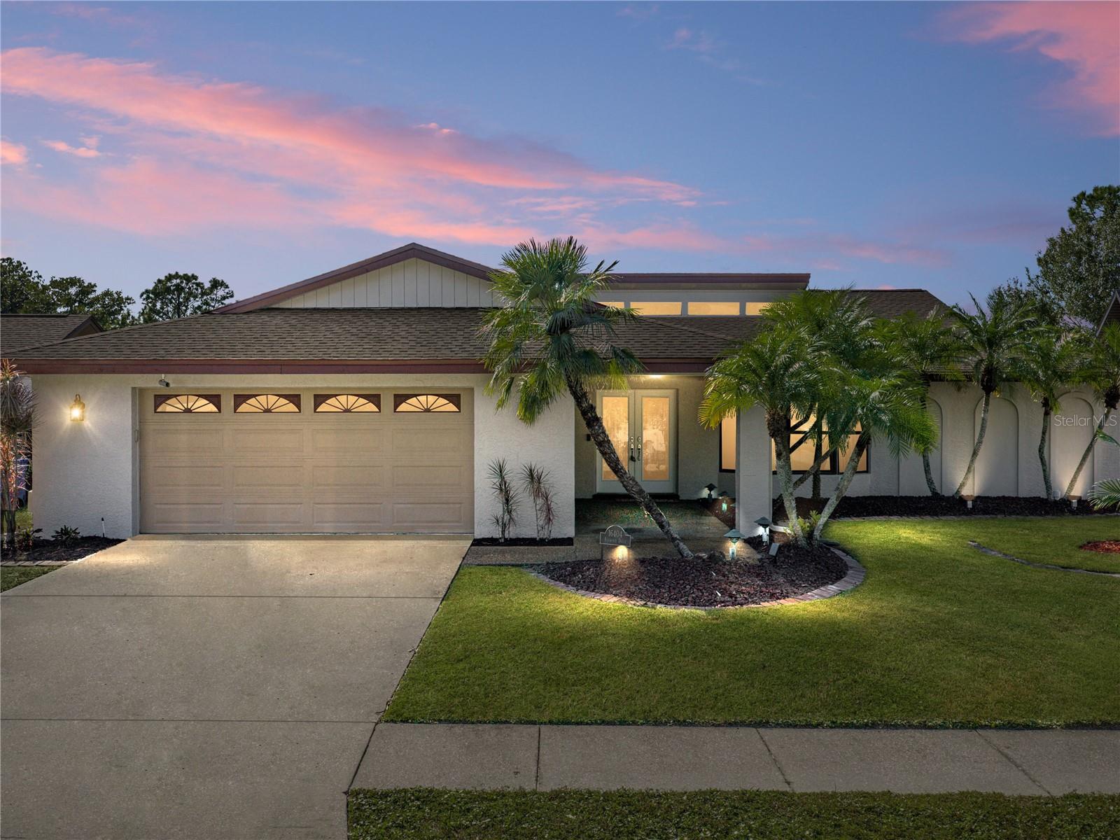PRICED AT ONLY: $525,000
Address: 4124 Dellbrook Drive, Tampa, FL 33624
Description
You won't want to miss this show stopping move in ready 3 bedroom, 2.5 bathroom, 2 car garage pool home in the heart of Northdale. When you walk inside you are immediately greeted by gorgeous refinished wood floors throughout the main floor and natural light galore. A formal living room can be found to your right and accompanying formal dining room with beautiful built in shelving are perfect for hosting! The dining room flows into the updated kitchen with granite countertops, stainless steel appliances and skylight are perfectly laid out for dinner parties or a casual evening meal with family or friends. As you continue through the kitchen, it seamlessly flows into the oversized family room perfect for entertaining or hosting, with an enclosed Florida room attached for extra space. This place is truly an entertainers dream! The living room, dining room and family room all have upgraded plantation shutters for a sophisticated look and feel. The Florida room has views of the beautifully landscaped backyard with pool and numerous spaces to hangout. The Florida room also boasts a small window unit for extra cooling as you pass in and out of the home to the backyard oasis. Off the family room you will find a conveniently located half bath on the way to the garage and a den/office space with tons of built in wall storage and 2 doors for easy access to the back yard. Once outside you will find the oversized, heated pool (solar heater installed 2019), and multiple outdoor spaces including an outside kitchen with grill and covered sitting area, an additional cabana space for dining and a separate wood deck. You wont run out of space to relax in this backyard! Once back inside and up the stairs, you will find all 3 bedrooms and the 2 full bathrooms. The primary bedroom has dual closets, one of which is a walk in, and the private updated en suite with walk in shower. The 2 other bedrooms are both good size and have closets with built in organizers. One bedroom even has a built in desk/storage wall. All 3 bedrooms have lush carpet. Roof and AC were both replaced in 2020 and double pane windows throughout, mean all the big upgrades have been done! Best of all, no HOA and no CDD. All you have to do is pack your stuff up and move!
Property Location and Similar Properties
Payment Calculator
- Principal & Interest -
- Property Tax $
- Home Insurance $
- HOA Fees $
- Monthly -
For a Fast & FREE Mortgage Pre-Approval Apply Now
Apply Now
 Apply Now
Apply Now- MLS#: TB8445510 ( Residential )
- Street Address: 4124 Dellbrook Drive
- Viewed: 1
- Price: $525,000
- Price sqft: $157
- Waterfront: No
- Year Built: 1979
- Bldg sqft: 3335
- Bedrooms: 3
- Total Baths: 3
- Full Baths: 2
- 1/2 Baths: 1
- Garage / Parking Spaces: 2
- Days On Market: 1
- Additional Information
- Geolocation: 28.0934 / -82.5158
- County: HILLSBOROUGH
- City: Tampa
- Zipcode: 33624
- Subdivision: Northdale Sec A Unit 3
- Elementary School: Claywell HB
- Middle School: Hill HB
- High School: Gaither HB
- Provided by: KENNARD REALTY GROUP, INC
- DMCA Notice
Features
Building and Construction
- Covered Spaces: 0.00
- Exterior Features: Lighting, OutdoorGrill, RainGutters
- Flooring: Tile, Wood
- Living Area: 2055.00
- Other Structures: Cabana, OutdoorKitchen
- Roof: Shingle
Property Information
- Property Condition: NewConstruction
Land Information
- Lot Features: Landscaped
School Information
- High School: Gaither-HB
- Middle School: Hill-HB
- School Elementary: Claywell-HB
Garage and Parking
- Garage Spaces: 2.00
- Open Parking Spaces: 0.00
- Parking Features: Driveway
Eco-Communities
- Pool Features: Heated, InGround, SolarHeat
- Water Source: Public
Utilities
- Carport Spaces: 0.00
- Cooling: CentralAir, WallWindowUnits, CeilingFans
- Heating: Central, Electric
- Pets Allowed: Yes
- Sewer: PublicSewer
- Utilities: CableAvailable, ElectricityConnected, SewerConnected, WaterConnected
Finance and Tax Information
- Home Owners Association Fee: 0.00
- Insurance Expense: 0.00
- Net Operating Income: 0.00
- Other Expense: 0.00
- Pet Deposit: 0.00
- Security Deposit: 0.00
- Tax Year: 2024
- Trash Expense: 0.00
Other Features
- Appliances: Dryer, Dishwasher, ElectricWaterHeater, Disposal, Microwave, Range, WaterSoftener, Washer
- Country: US
- Interior Features: CeilingFans, StoneCounters, Skylights, UpperLevelPrimary, WalkInClosets, WindowTreatments, SeparateFormalDiningRoom
- Legal Description: NORTHDALE SECTION A UNIT 3 LOT 9 BLOCK 3
- Levels: Two
- Area Major: 33624 - Tampa / Northdale
- Occupant Type: Vacant
- Parcel Number: U-33-27-18-0QX-000003-00009.0
- Possession: CloseOfEscrow
- The Range: 0.00
- Zoning Code: PD
Nearby Subdivisions
Avista Of Carrollwood Vill
Beacon Meadows
Bellefield Village Amd
Brookgreen Village Ii Sub
Carrollwood Crossing
Carrollwood Spgs
Carrollwood Spgs Unit 1
Carrollwood Sprgs Cluster Hms
Carrollwood Village Ph 2 Vi
Cedarwood Village
Cedarwood Village Unit Ii
Chadbourne Village
Country Aire Ph Three
Country Club Village At Carrol
Country Place
Country Place Unit 03 B
Country Place Unit I
Country Place Unit Vi
Country Place West
Country Run
Country Run Unit 1
Country Run Unit Ii
Country Village
Cypress Hollow
Cypress Meadows Sub
Cypress Trace
Grove Point Village
Half Moon Tracts
Hampton Park
Longboat Landing
Lowell Village
Mill Pond Village
North End Terrace
Northdale Sec A
Northdale Sec B
Northdale Sec B Unit I
Northdale Sec E
Northdale Sec G
Northdale Sec G Unit 2
Northdale Sec H
Northdale Sec I
Northdale Sec J
Northdale Sec K
Northdale Sec N
Not In Hernando
Not On List
Paddock Trail
Parkwood Village
Pine Hollow
Reserve At Lake Leclare
Rosemount Village
Rosemount Village Unit Iii
Springwood Village
Unplatted
Village Ix Of Carrollwood Vill
Village Vi Of Carrollwood Vill
Village Wood
Village Xiii
Village Xiv Of Carrollwood Vil
Villas Of Northdale Ph I
Wingate Village
Woodacre Estates Of Northdale
Similar Properties
Contact Info
- The Real Estate Professional You Deserve
- Mobile: 904.248.9848
- phoenixwade@gmail.com



















































































