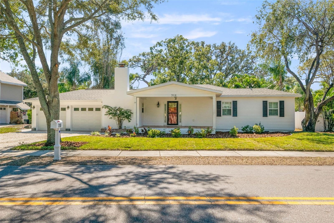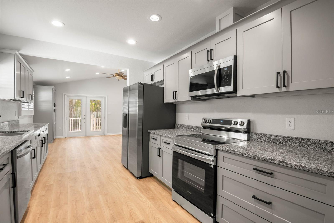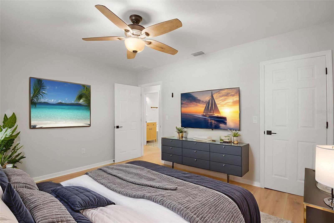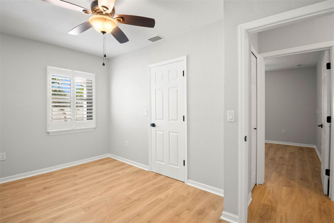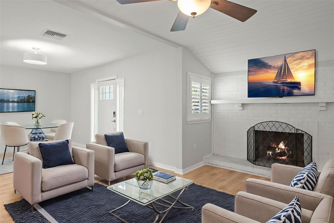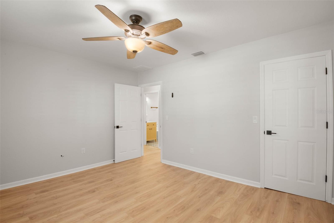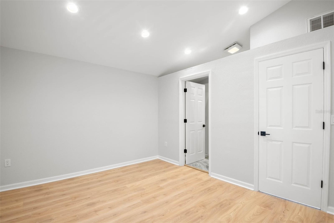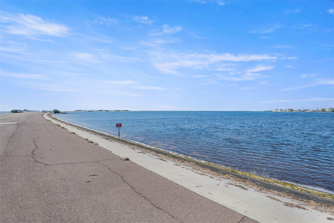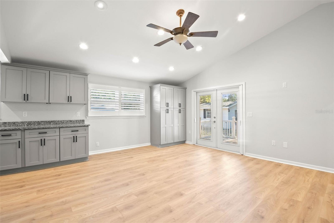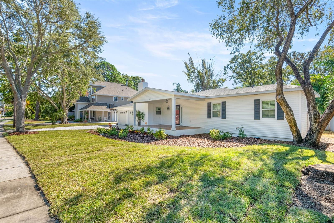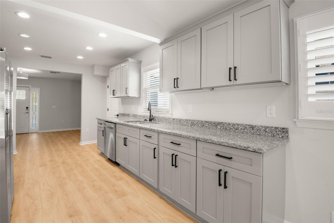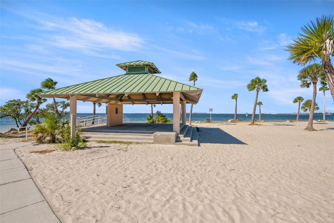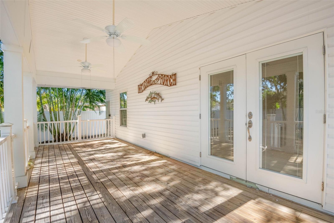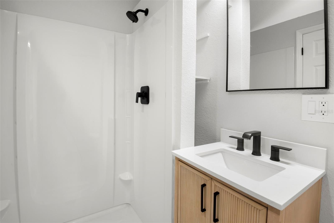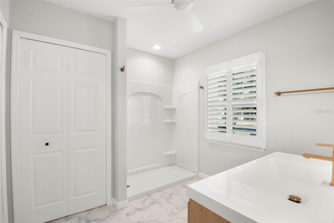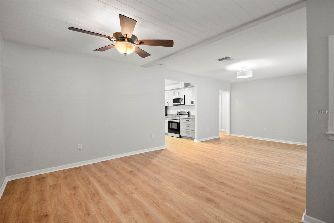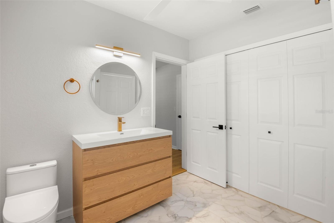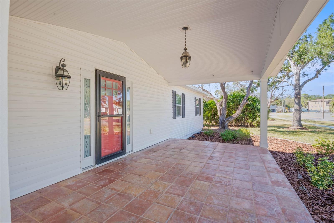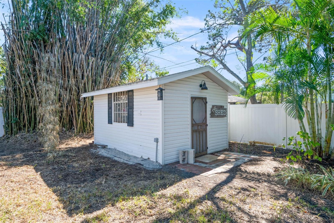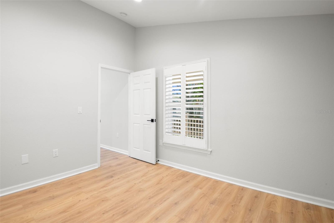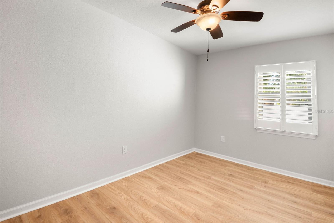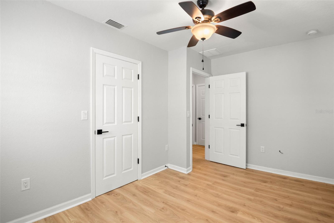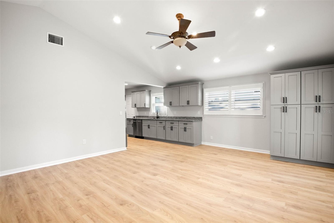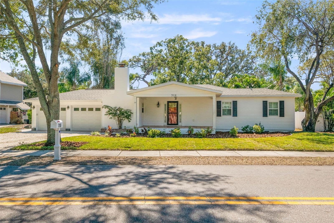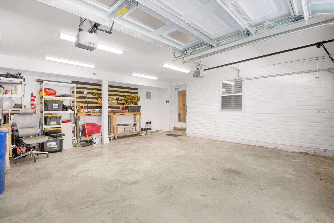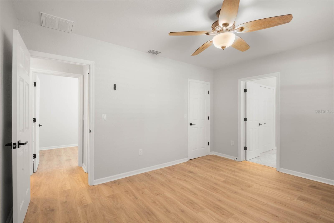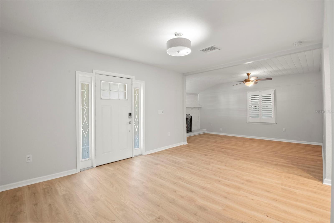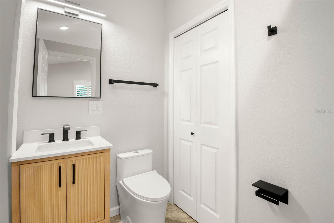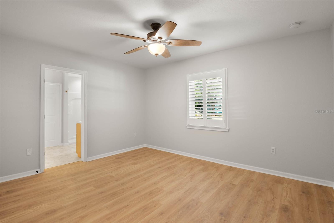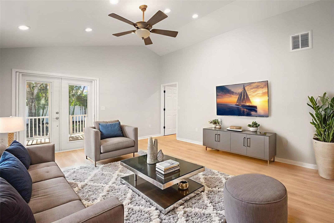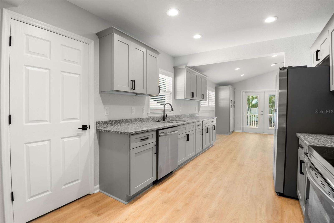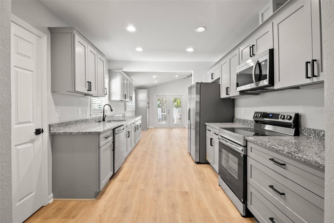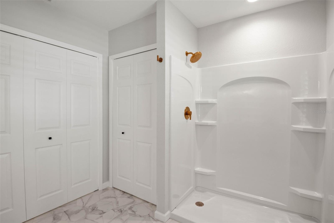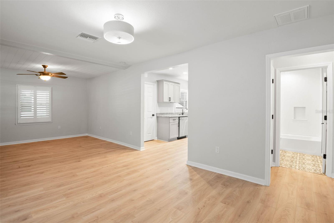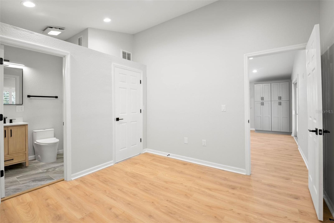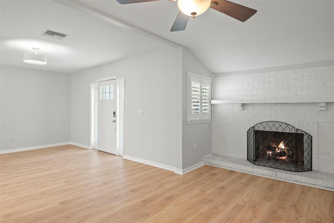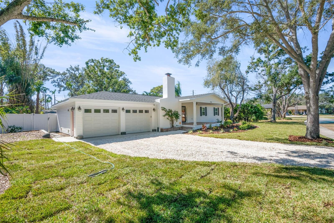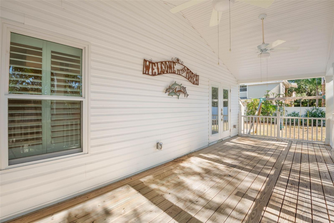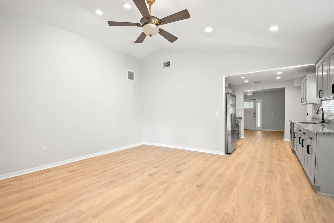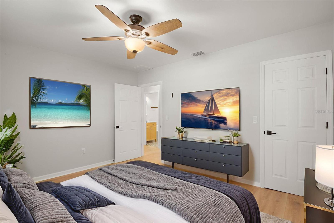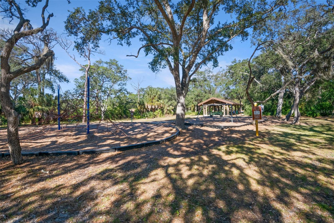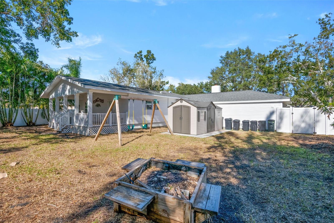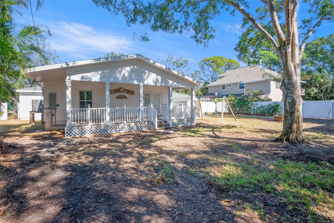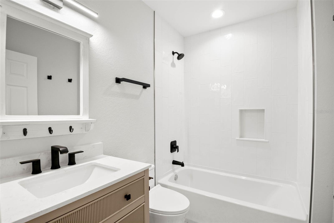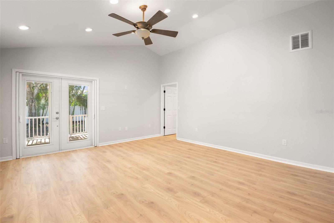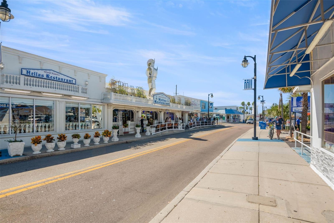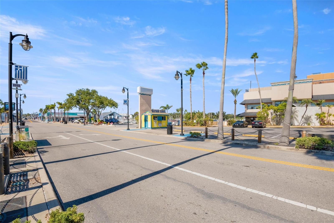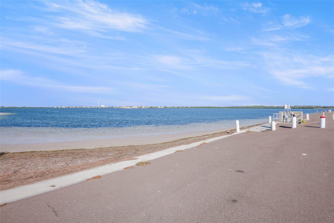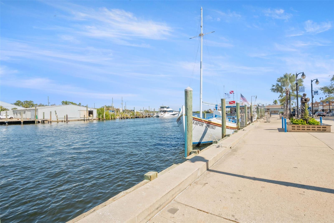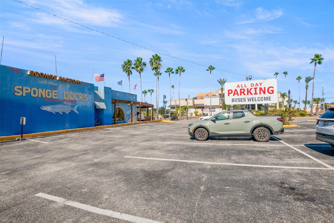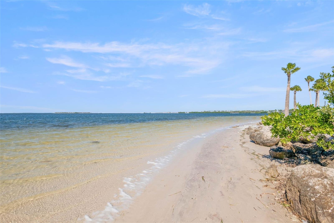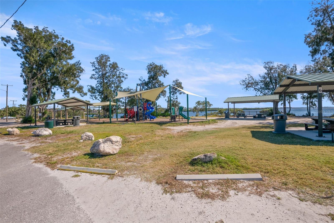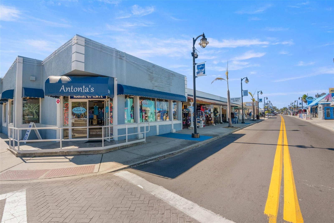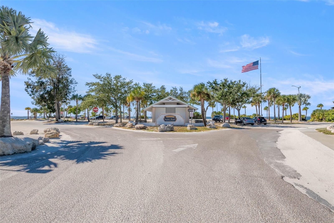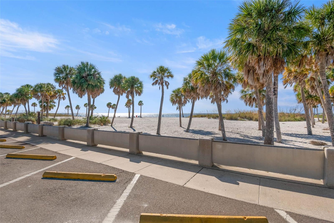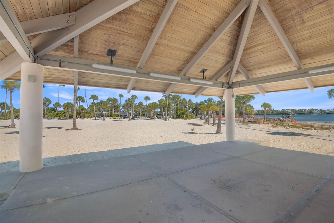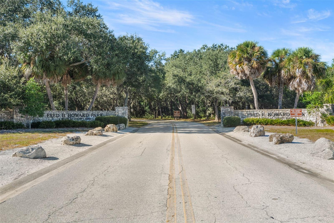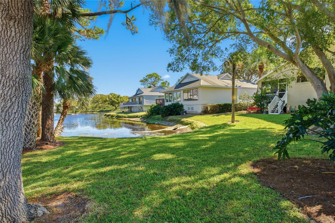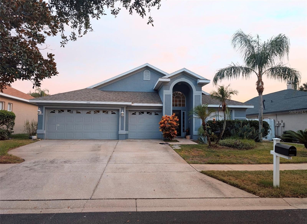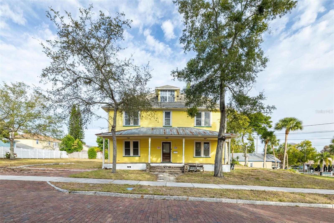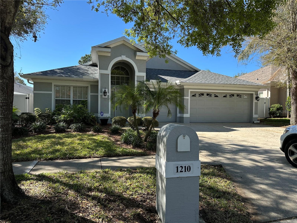PRICED AT ONLY: $499,500
Address: 719 Riverside Drive, TARPON SPRINGS, FL 34689
Description
Home is a totally remodeled 3 bedroom, 3 baths, new 2 car garage. Home features new floors, new appliances, new water heater, new hvac, roof 2018, and new landscaping. Cozy sitting room with a fireplace. It within walking distance to the florida coast, beaches, boating etc. A+ rated schools. Tarpon is the most sought after community with lots of activities, shopping, historical places. This affordable home has it all. Very open floor plan. It will feel like home the minute you walk in. Don't pass on this beautiful home. Welcome home!!!
Property Location and Similar Properties
Payment Calculator
- Principal & Interest -
- Property Tax $
- Home Insurance $
- HOA Fees $
- Monthly -
For a Fast & FREE Mortgage Pre-Approval Apply Now
Apply Now
 Apply Now
Apply Now- MLS#: W7880500 ( Residential )
- Street Address: 719 Riverside Drive
- Viewed: 16
- Price: $499,500
- Price sqft: $185
- Waterfront: No
- Year Built: 1949
- Bldg sqft: 2698
- Bedrooms: 3
- Total Baths: 3
- Full Baths: 3
- Garage / Parking Spaces: 2
- Days On Market: 6
- Additional Information
- Geolocation: 28.1493 / -82.7768
- County: PINELLAS
- City: TARPON SPRINGS
- Zipcode: 34689
- Subdivision: Sunset Hills Rep
- Provided by: FUTURE HOME REALTY
- Contact: Kathy Dobies
- 800-921-1330

- DMCA Notice
Features
Building and Construction
- Basement: Crawl Space
- Covered Spaces: 0.00
- Exterior Features: French Doors, Storage
- Flooring: Ceramic Tile, Laminate
- Living Area: 1662.00
- Roof: Shingle
Land Information
- Lot Features: FloodZone
Garage and Parking
- Garage Spaces: 2.00
- Open Parking Spaces: 0.00
Eco-Communities
- Water Source: Public
Utilities
- Carport Spaces: 0.00
- Cooling: Central Air
- Heating: Central, Electric
- Sewer: Public Sewer
- Utilities: Cable Available, Public
Finance and Tax Information
- Home Owners Association Fee: 0.00
- Insurance Expense: 0.00
- Net Operating Income: 0.00
- Other Expense: 0.00
- Tax Year: 2024
Other Features
- Appliances: Cooktop, Dishwasher, Electric Water Heater, Microwave, Refrigerator
- Country: US
- Furnished: Unfurnished
- Interior Features: Ceiling Fans(s), Crown Molding, Solid Surface Counters
- Legal Description: SUNSET HILLS REPLAT OF BLK 14 LOT 3 AND NW 16FT OF LOT 4
- Levels: One
- Area Major: 34689 - Tarpon Springs
- Occupant Type: Vacant
- Parcel Number: 11-27-15-87894-000-0030
- Views: 16
Nearby Subdivisions
Alta Vista Sub
Anclote Isles
Anclote River Crossings
Azure View
Bayshore Heights
Bayshore Heights Pt Rep
Beckett Bay
Beekmans J C Sub
Brittany Park
Brittany Park Ph 2 Sub
Chesapeake Point
Cheyneys Mill Add Rep
Cheyneys Paul Sub
Clarks H L Sub
Cypress Park Of Tarpon Springs
Denneys M E Sub
Disston Keeneys
Dixie Park
Eagle Creek Estates
Fairmount Park
Fergusons C
Fergusons Estates
Forest Ridge Ph Two
Forest Ridge Phase One
Gnuoy Park
Golden Gateway Homes
Grassy Pointe Ph 1
Green Dolphin Park Villas Cond
Gulf Beach Park
Gulf Front Sub
Gulf Oaks Ests
Gulfview Ridge
Hamlets At Whitcomb Place The
Harbor Woods North
Hillcrest Park Add
Hopes B
Hopes S E Sub 2 Rev
Inness Park
Inness Park Ext
Karen Acres
Kibbee Add 1
Lake Tarpon Sail Tennis Club
Lake Tarpon Sail & Tennis Club
Lake View Villas
Meyers Cove
Meyers Green H G Thompson
Meyers Green & H G Thompson
None
North Lake Of Tarpon Spgs Ph
North Lake Trail
Not In Hernando
Oakleaf Village
Orange Heights
Parkside Colony
Pointe Alexis North Ph I Rep
Pointe Alexis North Ph Ii
Pointe Alexis North Ph Iii
Pointe Alexis South
Pointe Alexis South Ph I Ii P
Pointe Alexis South Ph I & Ii
Pointe Alexis South Ph Ii Pt R
Pointe Alexis South Ph Iii
River Bend Village
River Watch
Riverview
Riverview At Tarpon
Rolling Oaks
Rush Fergusons Sub
Rush Fersusons
Saffords A P K
Sail Harbor
Sea Breeze Island
Serene Hills
Siler Shores
Stonehedge On The Hill M/h Par
Sunset Hills
Sunset Hills 2nd Add
Sunset Hills 4th Add
Sunset Hills Country Club
Sunset Hills Rep
Sunset View
Tarpon Key
Tarpon Shores
Tarpon Shores Mobile Home Vill
Tarpon Spgs Official Map
Tarpon Trace
Trentwood Manor
Turf Surf Estates
Turf & Surf Estates
Wegeforth Sub
Welshs Bayou Add
Westwinds Ph I
Westwinds Ph Ii
Westwinds Village
Whitcomb Point
Windrush Bay Condo
Windrush North
Woods At Anderson Park
Woods At Anderson Park Condo T
Youngs Sub De Luxe
Similar Properties
Contact Info
- The Real Estate Professional You Deserve
- Mobile: 904.248.9848
- phoenixwade@gmail.com
