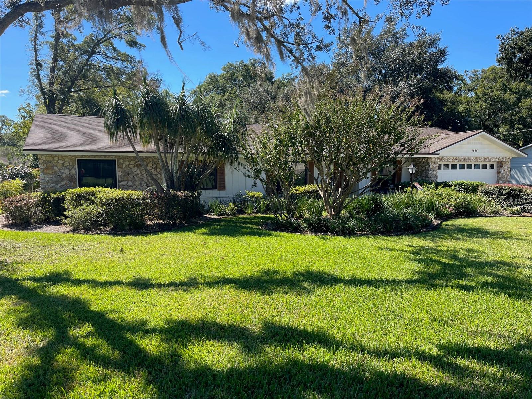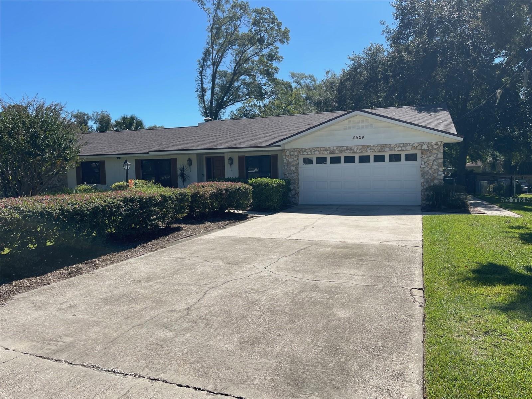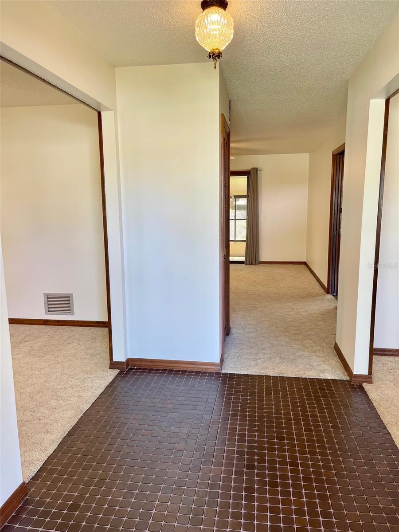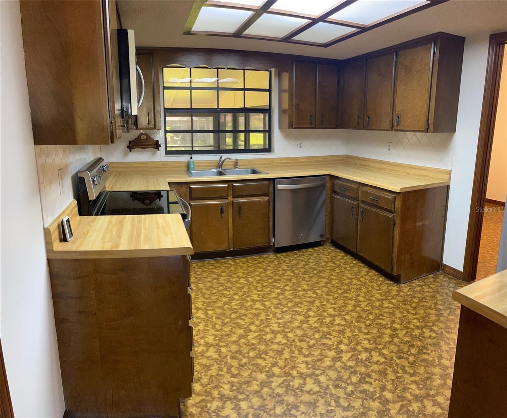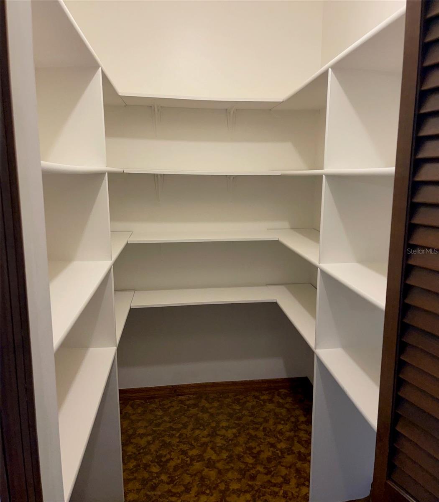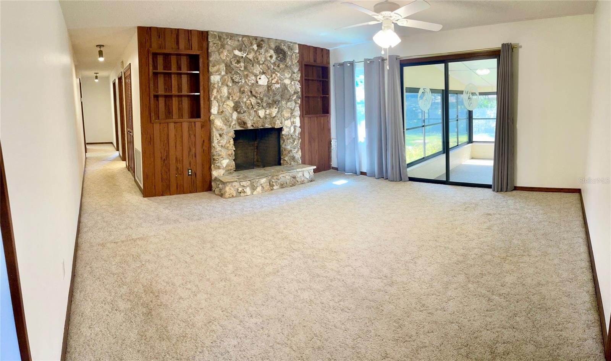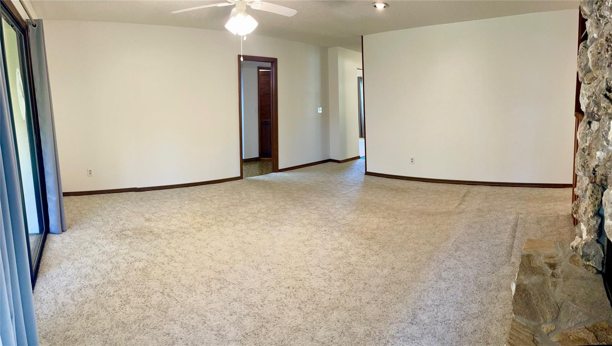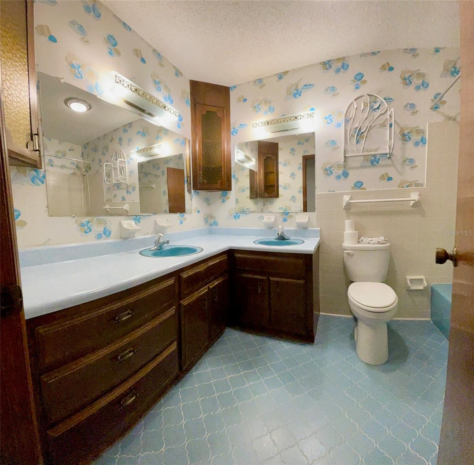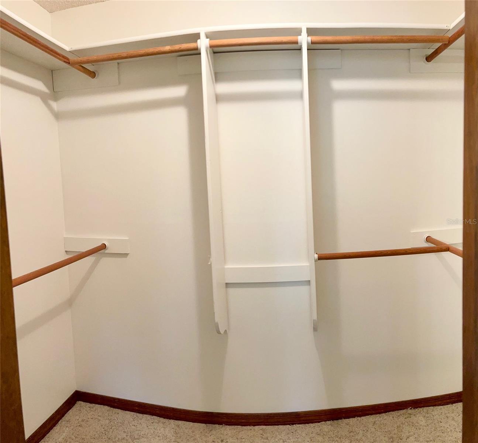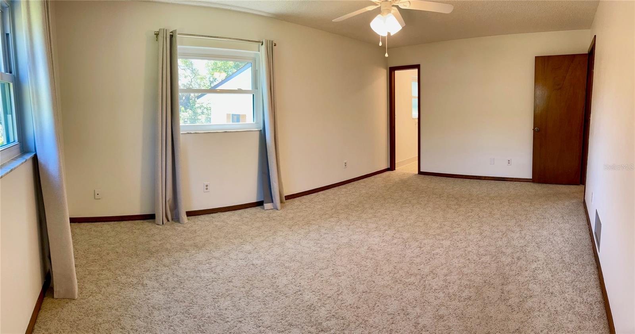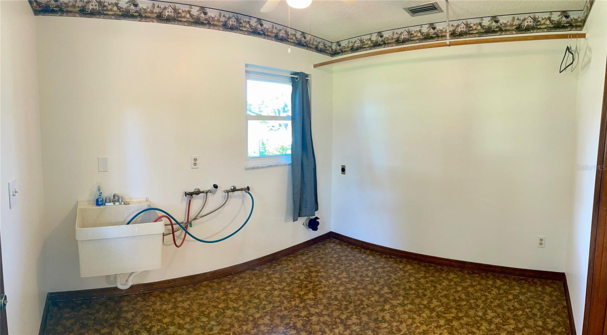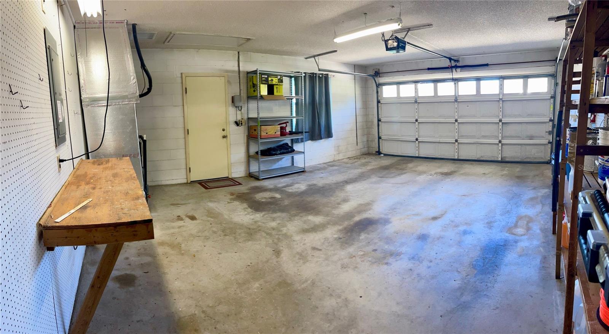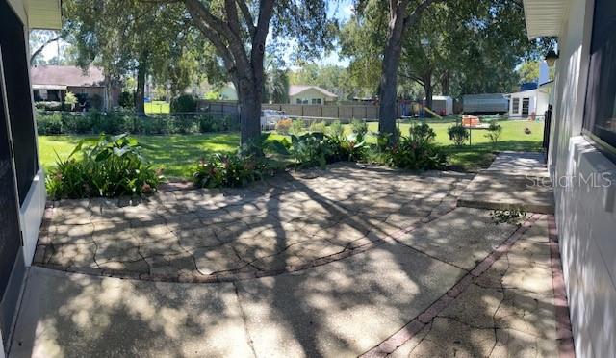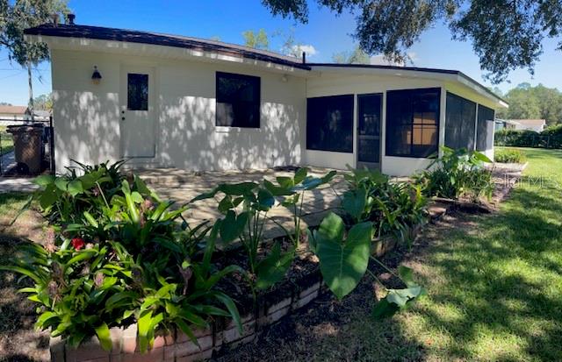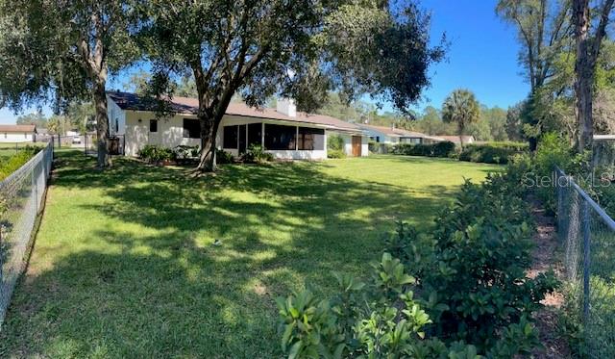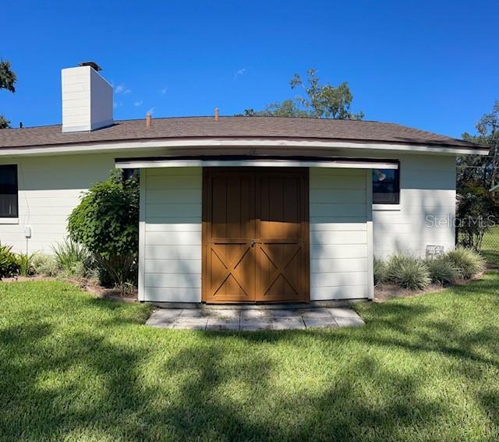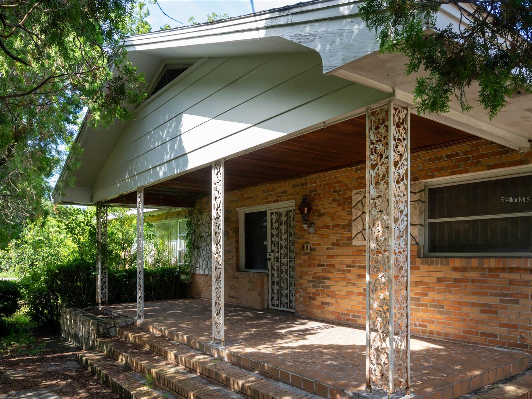PRICED AT ONLY: $318,900
Address: 4524 11th Place, OCALA, FL 34471
Description
Charming 3 Bedroom, 2 Full Bath Home in Desirable Country Estates East! Move In Ready! Welcome to this 3 bedroom, 2 bathroom home nestled in a desirable SE neighborhood. This residence offers a perfect blend of comfort, convenience, and curb appeal! Step inside to find an inviting floor plan. There is a formal dining and formal living room. Family room with fireplace that is perfect for entertaining or just relaxing. Off of the kitchen with large pantry is a craft room (that could be used for casual dining) that leads to the inside laundry. Retreat to the generously sized primary bedroom, complete with a walk in closet and bathroom. Two additional bedrooms offer flexibility for guests or a home office. Outside, enjoy Florida living with a fully fenced backyard, lush landscaping, and a screened in porch ideal for morning coffee or evening gatherings. There's even a shed for extra storage. Highlights include: Roof replaced 12/23 & Hurricane Impact (up to 140 mph) Windows 4/25. Attached 2 car garage with workbench and side entry door. Attached storage room in the back of the home. Quiet street. Close to parks, schools, shopping & dining. Did I mention... NO HOA! Whether you're a first time home buyer or looking for an investment property, this one checks all the boxes.
Property Location and Similar Properties
Payment Calculator
- Principal & Interest -
- Property Tax $
- Home Insurance $
- HOA Fees $
- Monthly -
For a Fast & FREE Mortgage Pre-Approval Apply Now
Apply Now
 Apply Now
Apply Now- MLS#: OM711835 ( Residential )
- Street Address: 4524 11th Place
- Viewed: 1
- Price: $318,900
- Price sqft: $97
- Waterfront: No
- Year Built: 1978
- Bldg sqft: 3276
- Bedrooms: 3
- Total Baths: 2
- Full Baths: 2
- Garage / Parking Spaces: 2
- Days On Market: 22
- Additional Information
- Geolocation: 29.1769 / -82.0722
- County: MARION
- City: OCALA
- Zipcode: 34471
- Subdivision: Country Estate
- Elementary School: Ward Highlands Elem. School
- Middle School: Fort King Middle School
- High School: Forest High School
- Provided by: WEICHERT REALTORS HALLMARK PRO
- Contact: Todd Jones
- 352-867-7800

- DMCA Notice
Features
Building and Construction
- Covered Spaces: 0.00
- Exterior Features: Private Mailbox
- Fencing: Chain Link
- Flooring: Carpet, Linoleum, Tile
- Living Area: 2126.00
- Other Structures: Storage
- Roof: Shingle
Land Information
- Lot Features: City Limits, Landscaped, Paved
School Information
- High School: Forest High School
- Middle School: Fort King Middle School
- School Elementary: Ward-Highlands Elem. School
Garage and Parking
- Garage Spaces: 2.00
- Open Parking Spaces: 0.00
- Parking Features: Driveway
Eco-Communities
- Water Source: Public
Utilities
- Carport Spaces: 0.00
- Cooling: Central Air, Attic Fan
- Heating: Central, Natural Gas
- Pets Allowed: Yes
- Sewer: Public Sewer
- Utilities: Electricity Connected, Fiber Optics, Natural Gas Connected, Public, Sewer Connected, Water Connected
Finance and Tax Information
- Home Owners Association Fee: 0.00
- Insurance Expense: 0.00
- Net Operating Income: 0.00
- Other Expense: 0.00
- Tax Year: 2024
Other Features
- Accessibility Features: Grip-Accessible Features
- Appliances: Convection Oven, Dishwasher, Disposal, Gas Water Heater, Microwave, Range, Refrigerator
- Country: US
- Furnished: Unfurnished
- Interior Features: Ceiling Fans(s), Thermostat, Window Treatments
- Legal Description: SEC 23 TWP 15 RGE 22 PLAT BOOK R PAGE 069 COUNTRY ESTATES EAST 1ST ADD BLK 3 LOT 6
- Levels: One
- Area Major: 34471 - Ocala
- Occupant Type: Vacant
- Parcel Number: 2957-003-006
- Zoning Code: R1
Nearby Subdivisions
Alvarez Grant
Andersons Add
Autumn Rdg Ph 01
Avondale
Bahia Oaks
Bahia Oaks Unit 3
Bainbridge
Cala Hills
Cala Hills 02
Cala Hills Un 01
Caldwells Add
Caldwells Add Ocala
Casa Park Villas
Cedar Hills
Cedar Hills Add
Cedar Hills Add No 2
Columbia City
Country Estate
Country Gardens
Crestwood
Crestwood 03
Crestwood South Village
Crestwood Un 05
Deerwood
Devonshire
Druid Hills Rev
Druid Hills Rev Ptn
Druid Hills Revised
Dunns Highland Park Add
El Dorado
Fisher Park Area
Fleming Charles Lt 03 Mcintosh
Fort King Forest
Hidden Estate
Hidden Village Un 49
Highlands Manor
Holcomb Ed
Hunters Rdg
Jo-gene Estates
Jogene Estates
Lake Louise Estate
Laurel Lake Villas Homeowners
Laurel Run
Laurel Run Tracts F.g Creeksid
Laurel Wood
Lemon Ave
Livingston Park
Luttrell O R Shackleford Land
Magnolia Crest
Magnolia Garden Villas Or 1412
Magnolia Place
Marquesas
Mitchells Add
Na
Neighborhood 4527 Res So Of 4
Nola
Non Sub
Not On List
Not On The List
Oak Crk Caverns
Oak Rdg
Oak Ridge
Oak Terrace
Ocala Highlands Citrus Drive A
Ocala Hlnds
Osceola Estate
Osceola Hills
Other
Palm Terrace
Palmetto Park Ocala
Poinciana Heights
Polo Lane
Quail Crk
Quail Hollow
Rivers Acres
Rivers Acres First Add
Shady Wood Un 02
Shady Wood Un 2
Sherwood Forest
Sherwood Hills
Silver Spgs Shores Un 10
Silverwood
Southwind
Southwood Park
Southwood Village
Stonewood Estates
Stonewood Estate
Stonewood Estates
Summerset Estate
Summerton
Summit 02
Summit Ii
Waldo Place
Waldos Place
West End Addition
West End Addocala
West End Ocala
West End Of Ocala
White Oak Village Ph 02
White Oak Village Phase I
Windermere Glen
Windstream
Windstream A
Winter Woods Un 02
Winterwoods
Wood Rdg Add 01
Woodfield Xing
Woodfields
Woodfields Cooley Add
Woodfields Un 05
Woodfields Un 08
Woodfields Un 7
Woodland Estate
Woodland Park Rev
Woodland Villages
Woodwind
Similar Properties
Contact Info
- The Real Estate Professional You Deserve
- Mobile: 904.248.9848
- phoenixwade@gmail.com
