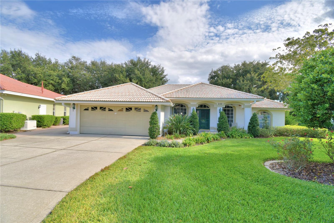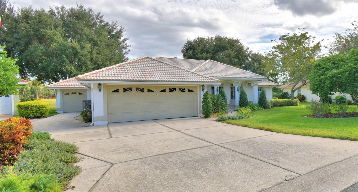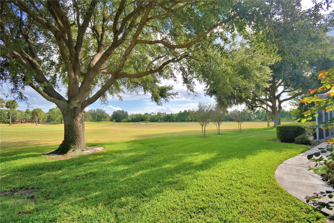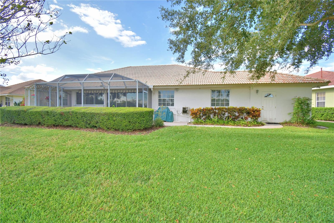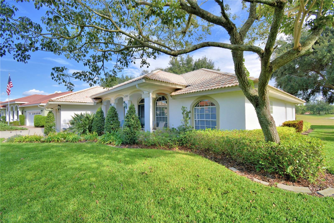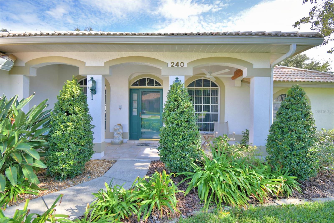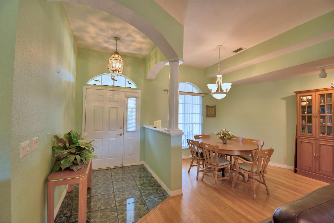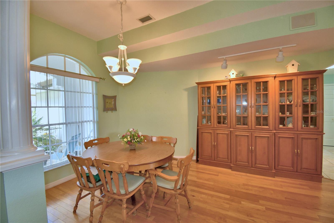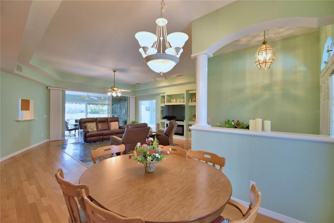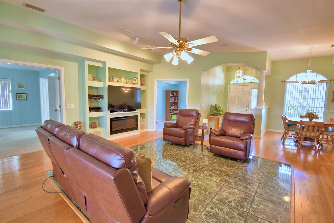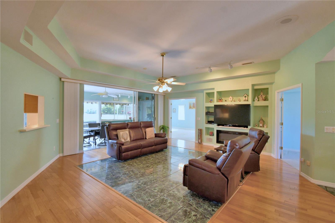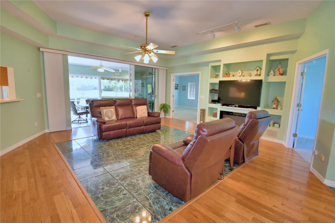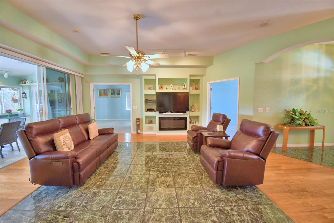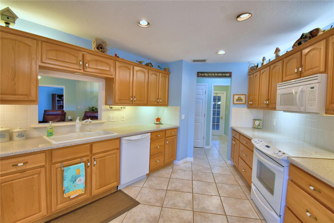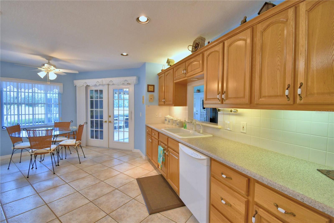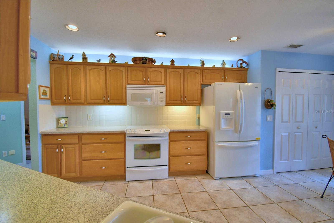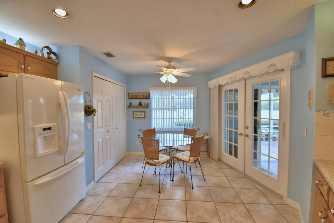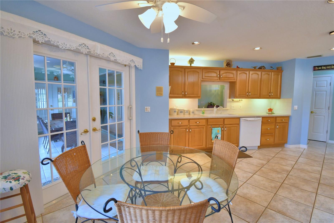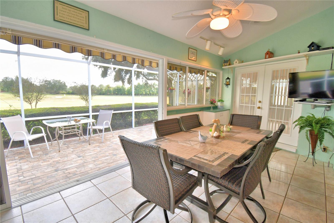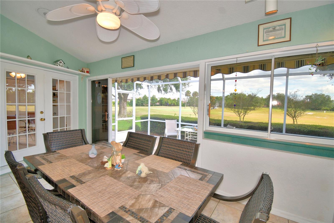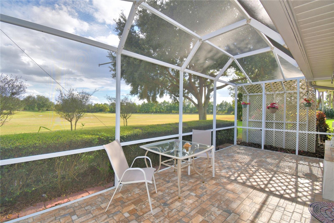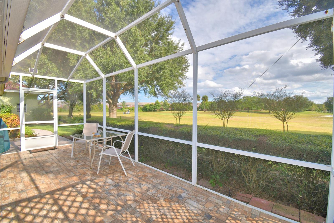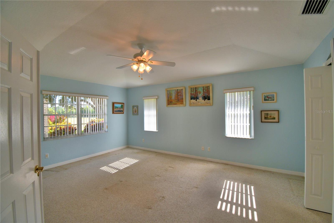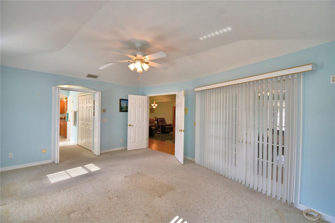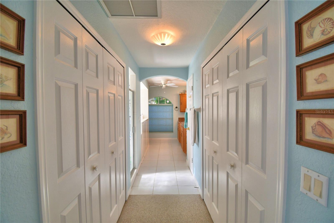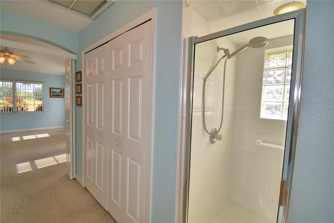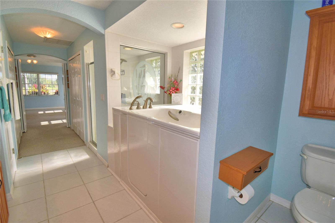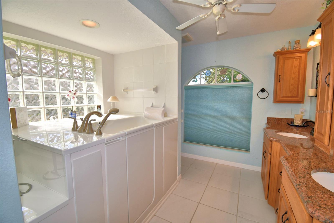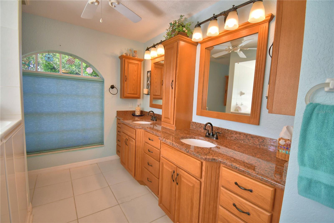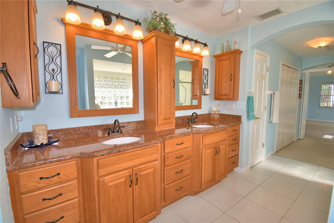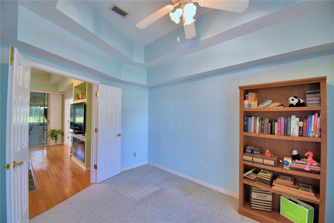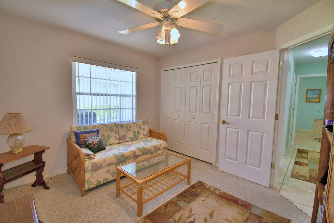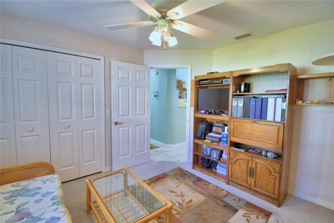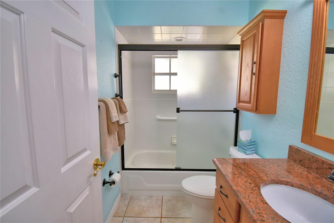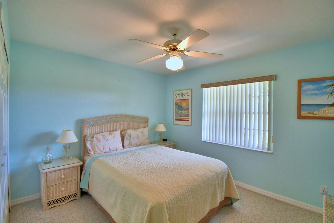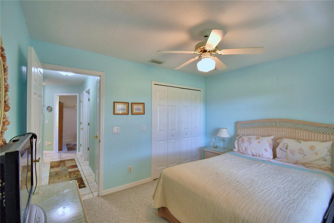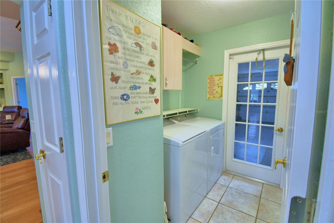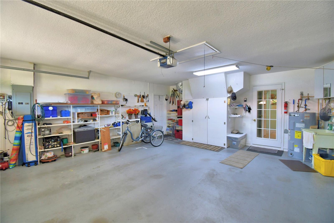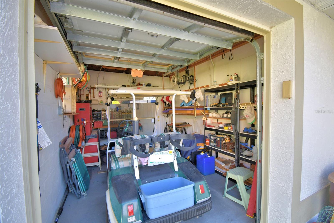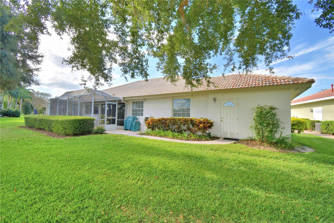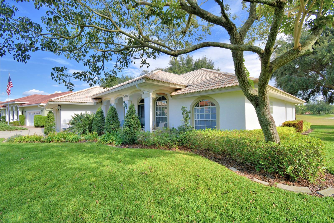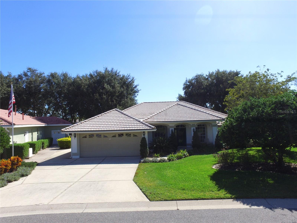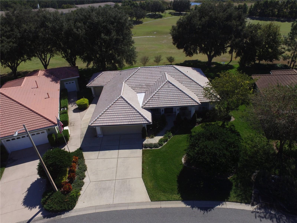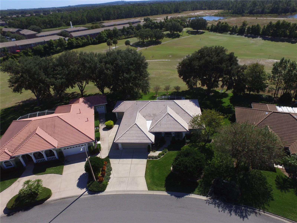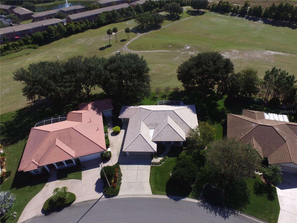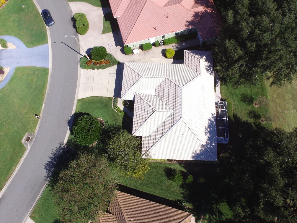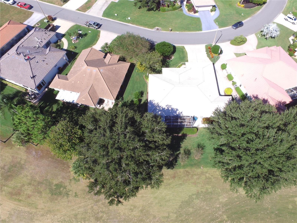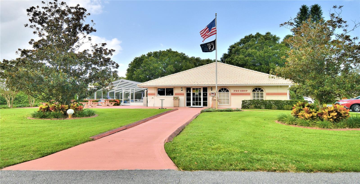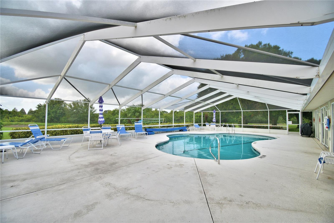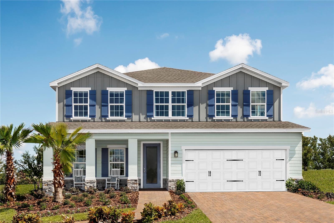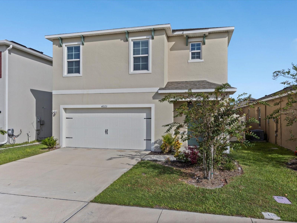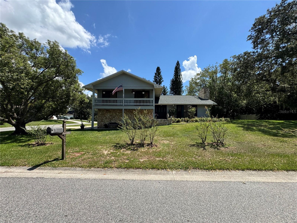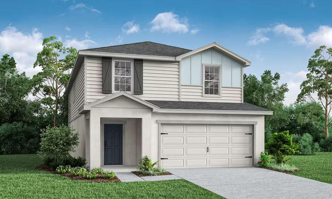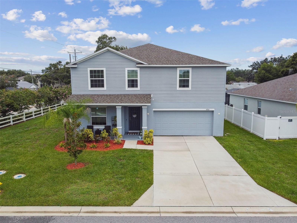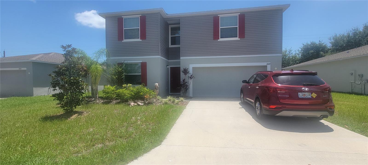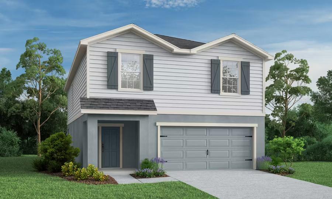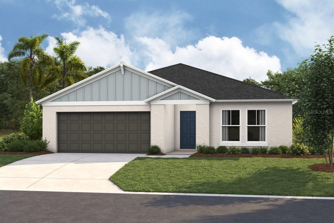PRICED AT ONLY: $325,000
Address: 240 Golf Aire Boulevard, WINTER HAVEN, FL 33884
Description
TEE TIME? YES! Welcome to Lake Bess Country Club, a hidden gem of Winter Haven. This custom built home combines timeless design, and thoughtful craftsmanship throughout every detail. Designed for gatherings large and small, this home has a unique floor plan, with wonderful golf course views of the #1 green from most rooms. The great room sports hardwood and tile accented floors, an electric built in fireplace with entertainment center, and an easy flow to each room. The dining area is open to the great room, and is spacious enough for large or small dinners. It includes a built in wood china cabinet with glass doors, and plenty of extra storage. There are 3 full bedrooms plus a den/office/flex space with double doors. Baking holiday meals, or entertaining friends is easy in the oversized eat in kitchen. It's loaded with wood cabinets, solid surface countertops, and a huge pantry for all your glasses, gadgets, and cookware. The glassed lanai, and additional screened patio with electric awning brings natural light, and additional fun spaces rain or shine. The primary bedroom is a comfortable 18x14, and can accommodate your best furniture. The master bath offers dual walk in closets, a dedicated shower, and a modern Kohler walk in tub. The gorgeous custom vanity sparkles with a granite countertop, dual sinks, and specialty wood cabinetry. The other bath is also finished with the same quality granite countertop, and a wood vanity. You pass through the inside laundry room to enter the full sized 2 car garage, but don't stop there. Check out the extra garage dedicated to your golf cart, and sporting equipment. You will become a shareholder in the golf course as a homeowner, and have golf, community pool, and clubhouse privileges, lawn, and most landscape care included in the monthly fee. Add in the convenient location with easy access to shopping, medical, and grocery stores this is the ideal property. Call today for your private viewing. Once you step inside you'll fall in love, and make it yours!
Property Location and Similar Properties
Payment Calculator
- Principal & Interest -
- Property Tax $
- Home Insurance $
- HOA Fees $
- Monthly -
For a Fast & FREE Mortgage Pre-Approval Apply Now
Apply Now
 Apply Now
Apply Now- MLS#: P4936962 ( Residential )
- Street Address: 240 Golf Aire Boulevard
- Viewed: 1
- Price: $325,000
- Price sqft: $113
- Waterfront: No
- Year Built: 1995
- Bldg sqft: 2880
- Bedrooms: 3
- Total Baths: 2
- Full Baths: 2
- Garage / Parking Spaces: 2
- Days On Market: 2
- Additional Information
- Geolocation: 27.971 / -81.6414
- County: POLK
- City: WINTER HAVEN
- Zipcode: 33884
- Subdivision: Lake Bess Country Club
- Middle School: Denison Middle
- High School: Lake Region High
- Provided by: CENTURY 21 WATSON & MYERS REALTY
- Contact: Marti Sutton
- 863-324-1000

- DMCA Notice
Features
Building and Construction
- Covered Spaces: 0.00
- Exterior Features: Sliding Doors
- Flooring: Carpet, Tile, Wood
- Living Area: 2022.00
- Other Structures: Workshop
- Roof: Tile
Property Information
- Property Condition: Completed
Land Information
- Lot Features: In County, Landscaped, Level, On Golf Course, Street Dead-End, Paved, Private, Unincorporated
School Information
- High School: Lake Region High
- Middle School: Denison Middle
Garage and Parking
- Garage Spaces: 2.00
- Open Parking Spaces: 0.00
- Parking Features: Garage Door Opener, Golf Cart Garage
Eco-Communities
- Pool Features: Gunite, Heated
- Water Source: Public
Utilities
- Carport Spaces: 0.00
- Cooling: Central Air
- Heating: Central, Electric
- Pets Allowed: Yes
- Sewer: Septic Tank
- Utilities: Cable Connected, Electricity Connected
Amenities
- Association Amenities: Clubhouse, Fence Restrictions, Gated, Golf Course, Maintenance, Pool, Recreation Facilities, Vehicle Restrictions
Finance and Tax Information
- Home Owners Association Fee Includes: Pool, Maintenance Grounds, Private Road
- Home Owners Association Fee: 450.00
- Insurance Expense: 0.00
- Net Operating Income: 0.00
- Other Expense: 0.00
- Tax Year: 2025
Other Features
- Appliances: Dishwasher, Disposal, Microwave, Range, Refrigerator
- Association Name: Ron Gero
- Association Phone: 863-604-7121
- Country: US
- Furnished: Unfurnished
- Interior Features: Built-in Features, Ceiling Fans(s), Living Room/Dining Room Combo, Primary Bedroom Main Floor, Split Bedroom, Walk-In Closet(s)
- Legal Description: LAKE BESS COUNTRY CLUB PB 98 PGS 39 & 40 LYING IN A PORTION OF SECS 7 & 8 T29 R27 LOT 37
- Levels: One
- Area Major: 33884 - Winter Haven / Cypress Gardens
- Occupant Type: Vacant
- Parcel Number: 27-29-07-855602-000370
- Possession: Close Of Escrow
- Style: Custom
- View: Golf Course
- Zoning Code: SFR
Nearby Subdivisions
Anderson Estates 6
Ashton Covey
Bentley Place
Berryhill
Crescent Pointe
Crescent View
Cypress Grove Ph 02 Stage 01
Cypress Grove Ph 04
Cypress Landing Ph 01
Cypress Landing Ph 02
Cypress Landing Ph 03
Cypress Point
Cypress Pond
Cypresswood
Cypresswood Enclave Ph 01
Cypresswood Enclave Ph 02
Cypresswood Golf Villas
Cypresswood Golf Villas Gc2
Cypresswood Golf Villas Un 3 B
Cypresswood Mdws
Cypresswood Meadows
Cypresswood Palma Ceia
Cypresswood Patio
Cypresswood Patio Homes
Cypresswood Plantations
Cypresswood Tennis Villas
Dugger Rep
Elbert Hills
Eloise Cove
Eloise Pointe Estates
Eloise Woods Lake Mariam Un
Eloise Woods Lake Roy
Eloise Woods Lake Roy Unit
Eloise Woods West Lake Florenc
Elwood Heights
Emerald Palms
Estates/lk Florence
Estateslk Florence
Florida Highland Co
Fox Ridge Ph 01
Fox Ridge Phase One
Gaines Cove
Garden Grove Oaks
Harmony At Lake Eloise
Harmony On Lake Eloise
Harmony On Lake Eloise Phase 1
Hart Lake Cove Ph 02
Hart Lake Hills Ph 02
Heron Cay
Highland Harbor
Jackson Lndg
Lake Ashton West Ph 01
Lake Ashton West Ph 2
Lake Ashton West Ph Ii North
Lake Ashton West Ph Ii South
Lake Bess Country Club
Lake Daisy Estates Phase 2
Lake Daisywood
Lake Dexter Moorings
Lake Dexter Woods Ph 02
Lake Link Estates
Lake Mariam Hills Rep
Little Lake Estates
Mandolin
Montego Place
Morningside
Morningside Ph 02
Not Applicable
Not On List
Orange Manor West Coop Inc
Orchid Spgs Patio Homes
Orchid Spgs Vill 400 San Migue
Orchid Springs Patio Homes
Orleans
Osprey Pointe
Overlook Rdg
Peace Creek Reserve
Peace Creek Reserve 40's
Peace Creek Reserve 40s
Peace Creek Reserve 50s
Peace Crk Reserve
Peach Crossings
Planters Walk
Planters Walk Ph 03
Reflections East Ph 01
Richmond Square Sub
Ruby Lake Ph 01
Ruby Lake Ph 02
Ruby Lake Ph 03
Ruby Lake Ph 04
Savanna Pointe
Seasons At Annabelle Estates
South Roy Shores
Summerhaven Shores
Terranova Ph 01
Terranova Ph 03
Terranova Ph 04
Traditiions Ph 1
Traditions
Traditions Ph 01
Traditions Ph 02
Traditions Ph 1
Traditions Ph 2a
Valencia Wood Ests 1st Add
Valencia Wood Hills
Valenciawood Hills
Valhalla
Vienna Square Ph 2a
Vienna Square Ph 2c
Vienna Square Phase 3a
Villa Mar
Villa Mar Phase 3
Villamar
Villamar Ph 1
Villamar Ph 2
Villamar Ph 2a
Villamar Ph 3
Villamar Ph 4
Villamar Ph 5
Villamar Ph 6
Villamar Ph Four
Villamar Phase 3
Villamar Phase 5
Villamar Phase I
Whispering Trails Ph 01
Winter Haven West
Winterset Gardens
Winterset Park
Wyndham At Lake Winterset
Similar Properties
Contact Info
- The Real Estate Professional You Deserve
- Mobile: 904.248.9848
- phoenixwade@gmail.com
