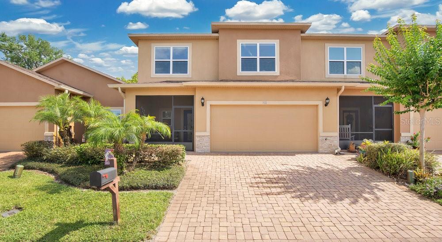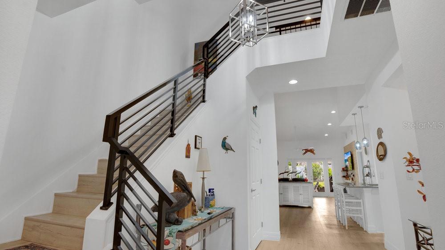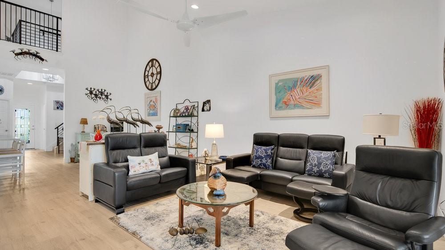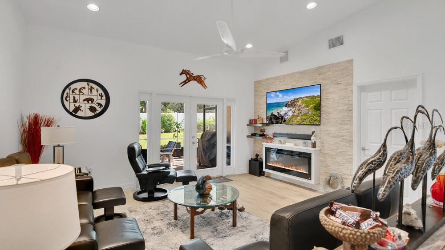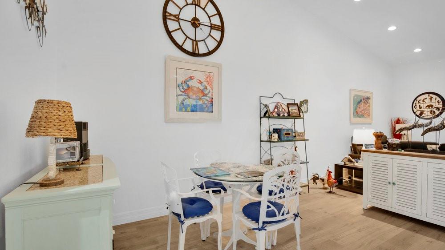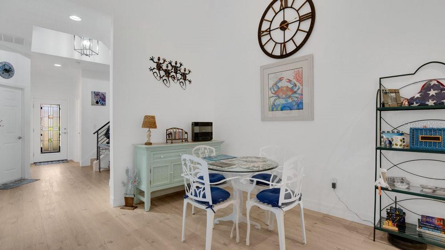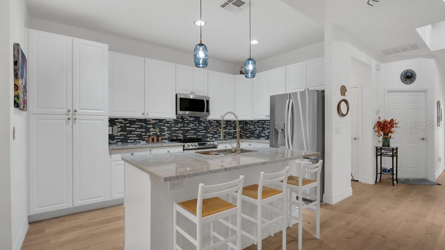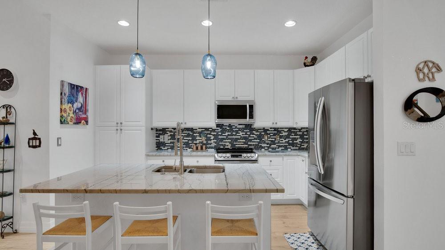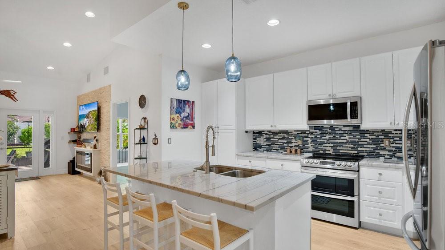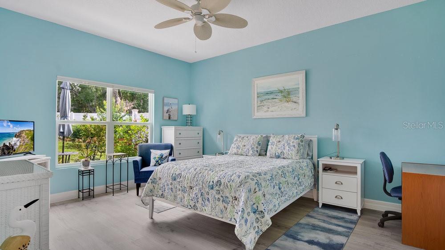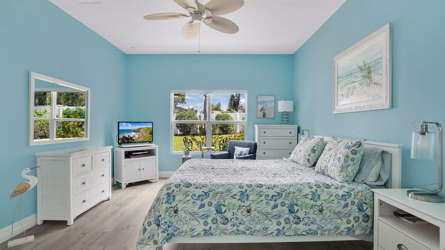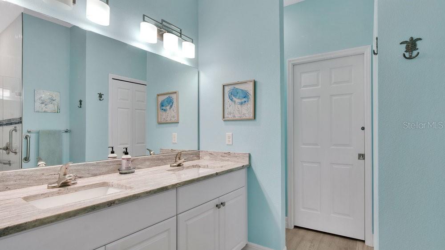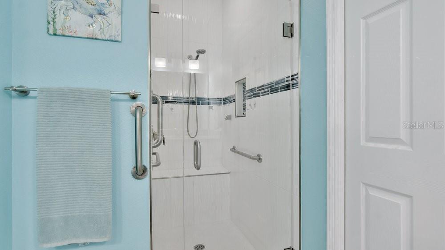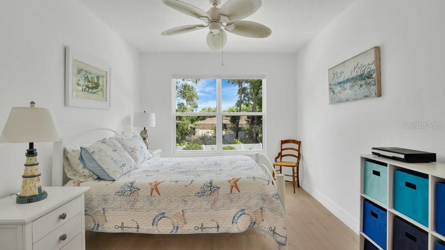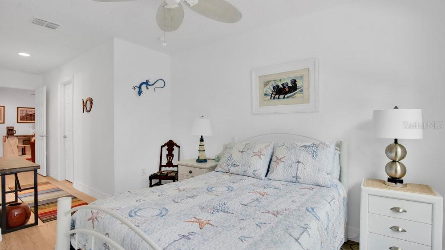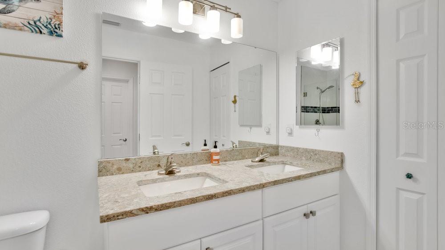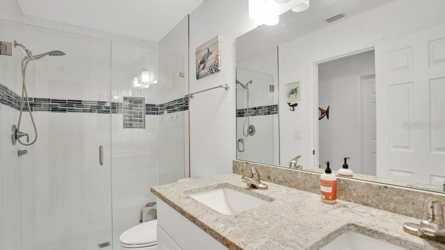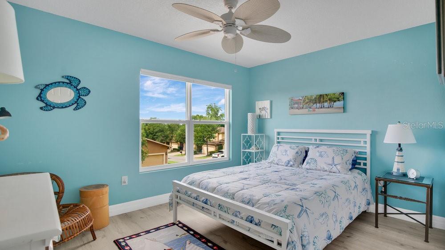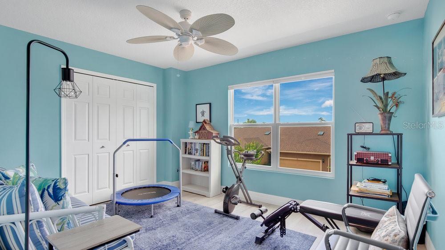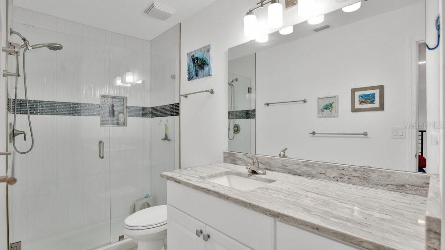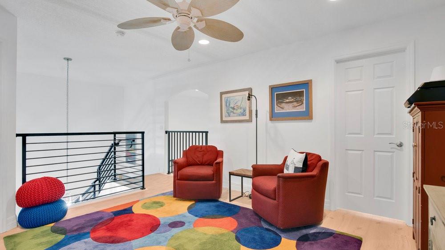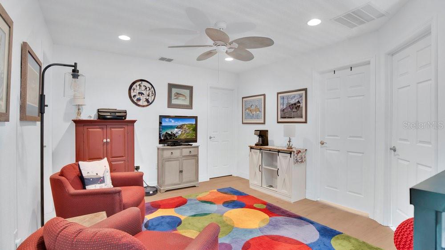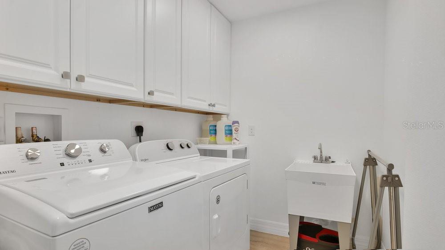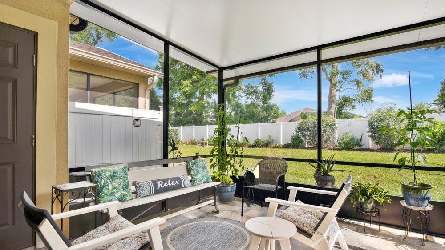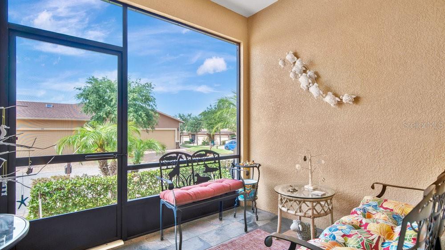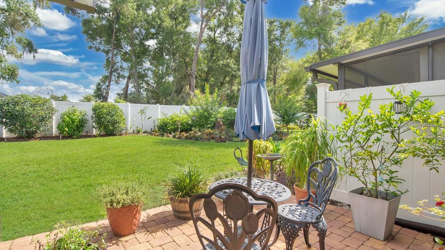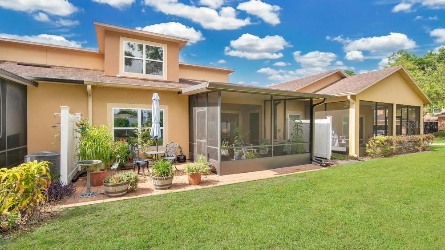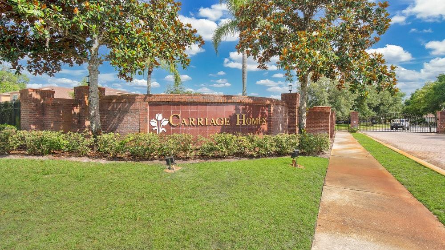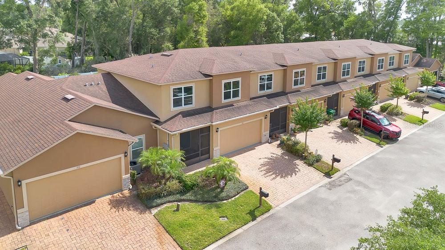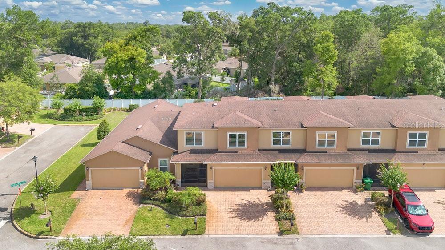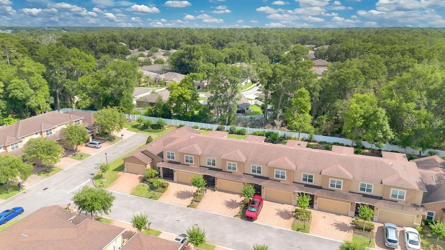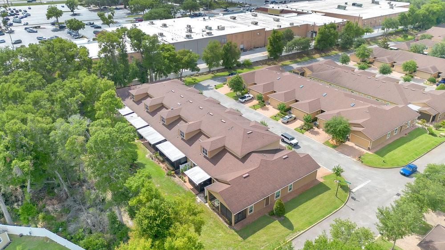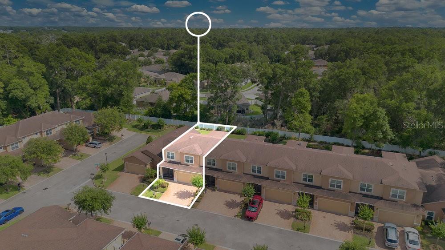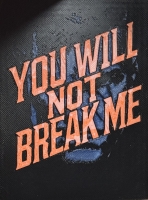PRICED AT ONLY: $419,000
Address: 302 Tammie Sue Lane, DELAND, FL 32724
Description
Seller will assist with buyers closing costs. Could be used to buy down the interest rate. Pride in ownership prevails in this 2 story townhome located in Carriage Homes of Deland. 4 bedrooms and 3.5 baths, meticulously maintained and ready for immediate occupancy. There are two primary suites (one up and one down) and two additional bedrooms which make for the perfect amount of space for the modern family. The kitchen is a chefs delight with quartz countertops, breakfast bar, stainless steel appliances, built in pantry and beautiful wood cabinetry. Fridge is 2025 and an added bonus all kitchen appliances convey. The living room off the kitchen is ideal for entertaining and it overlooks the back enclosed screen porch as well as an open area for grilling etc... which is really inviting as it offers a lot of privacy with no rear neighbors and also has a 6 foot vinyl fence. The attention to detail does not go unnoticed in this home. It is absolutely beautiful. Front screened porch offers additional sitting space. It's also perfect on those cooler months to open up both porches for a nice breezeway. The half bath on the first floor is definitely convenient for when you have company. Carriage Homes gated subdivision is located in South Deland in a very desirable location as it is close to grocery, retail, and I 4 for those folks who commute for work and/or want to get to the beach or the attractions within 35 to 40 minutes. And.... check out that staircase and those beautiful luxury vinyl seamless floors. High ceilings, nice and bright and the HOA is only $278 per month. Those dues cover the exterior building, roof, paint, cleaning, electronic gate, Spectrum cable and internet and all yard maintenance. HVAC installed 3/2024 and has a 5 year warranty. Must see! Zoned for Deland High. Go Bulldogs!
Property Location and Similar Properties
Payment Calculator
- Principal & Interest -
- Property Tax $
- Home Insurance $
- HOA Fees $
- Monthly -
For a Fast & FREE Mortgage Pre-Approval Apply Now
Apply Now
 Apply Now
Apply Now- MLS#: V4942845 ( Residential )
- Street Address: 302 Tammie Sue Lane
- Viewed: 31
- Price: $419,000
- Price sqft: $127
- Waterfront: No
- Year Built: 2019
- Bldg sqft: 3312
- Bedrooms: 4
- Total Baths: 4
- Full Baths: 3
- 1/2 Baths: 1
- Garage / Parking Spaces: 2
- Days On Market: 67
- Additional Information
- Geolocation: 28.981 / -81.2957
- County: VOLUSIA
- City: DELAND
- Zipcode: 32724
- Subdivision: Carriage Homes
- Elementary School: Freedom Elem
- Middle School: Deland Middle
- High School: Deland High
- Provided by: LPT REALTY, LLC
- Contact: Melissa Stalzer
- 877-366-2213

- DMCA Notice
Features
Building and Construction
- Covered Spaces: 0.00
- Exterior Features: French Doors, Rain Gutters
- Flooring: Luxury Vinyl
- Living Area: 2251.00
- Roof: Shingle
School Information
- High School: Deland High
- Middle School: Deland Middle
- School Elementary: Freedom Elem
Garage and Parking
- Garage Spaces: 2.00
- Open Parking Spaces: 0.00
Eco-Communities
- Water Source: Public
Utilities
- Carport Spaces: 0.00
- Cooling: Central Air
- Heating: Central
- Pets Allowed: Yes
- Sewer: Public Sewer
- Utilities: Cable Connected
Finance and Tax Information
- Home Owners Association Fee Includes: Cable TV, Internet, Maintenance Structure, Maintenance Grounds
- Home Owners Association Fee: 278.00
- Insurance Expense: 0.00
- Net Operating Income: 0.00
- Other Expense: 0.00
- Tax Year: 2024
Other Features
- Appliances: Dishwasher, Dryer, Microwave, Range, Refrigerator
- Association Name: Glen Westberry
- Association Phone: (407) 647-2622
- Country: US
- Interior Features: Ceiling Fans(s), Eat-in Kitchen, High Ceilings, Open Floorplan, Primary Bedroom Main Floor, PrimaryBedroom Upstairs, Solid Surface Counters, Solid Wood Cabinets, Thermostat, Walk-In Closet(s), Window Treatments
- Legal Description: LOT 41 CARRIAGE HOMES MB 53 PGS 61-62 INC PER OR 6268 PGS 4541-4542 PER OR 7729 PG 1510
- Levels: Two
- Area Major: 32724 - Deland
- Occupant Type: Owner
- Parcel Number: 7033-09-00-0410
- Possession: Close Of Escrow
- Views: 31
- Zoning Code: R1
Nearby Subdivisions
Contact Info
- The Real Estate Professional You Deserve
- Mobile: 904.248.9848
- phoenixwade@gmail.com
