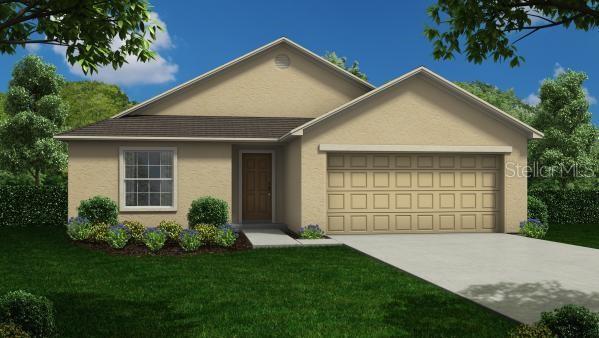PRICED AT ONLY: $292,064
Address: 616 Broadway Street W, FORT MEADE, FL 33841
Description
Under Construction. Fort Meade offers a unique and peaceful living experience in Central Florida. Unlike traditional communities, these home sites feature stand alone lots where homeowners can build their dream home. With its small town charm, Fort Meade residents are close knit and love their beautiful city. Surrounded by rich history and scenic landscapes, this is the perfect choice for those looking for a warm and welcoming community. No CDD!
Property Location and Similar Properties
Payment Calculator
- Principal & Interest -
- Property Tax $
- Home Insurance $
- HOA Fees $
- Monthly -
For a Fast & FREE Mortgage Pre-Approval Apply Now
Apply Now
 Apply Now
Apply Now- MLS#: R4909590 ( Residential )
- Street Address: 616 Broadway Street W
- Viewed: 18
- Price: $292,064
- Price sqft: $169
- Waterfront: No
- Year Built: 2025
- Bldg sqft: 1733
- Bedrooms: 3
- Total Baths: 2
- Full Baths: 2
- Garage / Parking Spaces: 2
- Days On Market: 30
- Additional Information
- Geolocation: 27.7519 / -81.8096
- County: POLK
- City: FORT MEADE
- Zipcode: 33841
- Subdivision: Fort Meade Lots
- Elementary School: Lewis Anna Woodbury Elementary
- Middle School: Fort Meade Middle
- High School: Fort Meade Junior/Senior High
- Provided by: VANTAGE PROPERTY MANAGEMENT LLC
- Contact: Ed Laderer
- 863-687-2700

- DMCA Notice
Features
Building and Construction
- Builder Model: Charlotte
- Builder Name: Southern Homes of Polk County
- Covered Spaces: 0.00
- Exterior Features: Sliding Doors
- Flooring: Carpet, Tile
- Living Area: 1266.00
- Roof: Shingle
Property Information
- Property Condition: Under Construction
Land Information
- Lot Features: In County, Paved
School Information
- High School: Fort Meade Junior/Senior High
- Middle School: Fort Meade Middle
- School Elementary: Lewis Anna Woodbury Elementary
Garage and Parking
- Garage Spaces: 2.00
- Open Parking Spaces: 0.00
Eco-Communities
- Water Source: Public
Utilities
- Carport Spaces: 0.00
- Cooling: Central Air
- Heating: Central, Heat Pump
- Pets Allowed: Yes
- Sewer: Public Sewer
- Utilities: BB/HS Internet Available, Cable Available, Electricity Connected, Sewer Connected, Water Connected
Finance and Tax Information
- Home Owners Association Fee: 0.00
- Insurance Expense: 0.00
- Net Operating Income: 0.00
- Other Expense: 0.00
- Tax Year: 2024
Other Features
- Appliances: Dishwasher, Disposal, Electric Water Heater, Microwave, Range
- Country: US
- Interior Features: Attic Ventilator, Living Room/Dining Room Combo, Open Floorplan, Primary Bedroom Main Floor, Split Bedroom, Stone Counters, Thermostat, Vaulted Ceiling(s), Walk-In Closet(s)
- Legal Description: DZIALYNSKIS ADD DB G PG 187 BLK H THAT PT DESC AS BEG SW COR OF NW1/4 OF SW1/4 E 66 FT N 263.75 FT W 66 FT S 263.75 FT TO POB
- Levels: One
- Area Major: 33841 - Fort Meade
- Occupant Type: Vacant
- Parcel Number: 25-31-27-463000-008040
- Style: Florida
- Views: 18
Nearby Subdivisions
Black W C Sub
C E Subdivision
Country Club Estates
Fort Meade Lots
Frenchs Add
Frenchs Addition And Varns Sur
Great Oaks
Hillcrest Sub
Johns L L Sub
Lightsey Rd
Millers Sub
Mitchell French Add
Mitchells C L Add
Morrison C L Sub
Mountain Sub
None
Not In Subdivision
Oakland Park
Oakland Park Or A D Gilleys
Orange Park
River Ridge Sub
Rockners C W Mrs Add
Sherertz Smith Sub
Stephens Add
Sun Park Estates Rep
Timbers North
Wheeler Add
Whitted Add No 1 Pb 56 Pg 10
Contact Info
- The Real Estate Professional You Deserve
- Mobile: 904.248.9848
- phoenixwade@gmail.com














