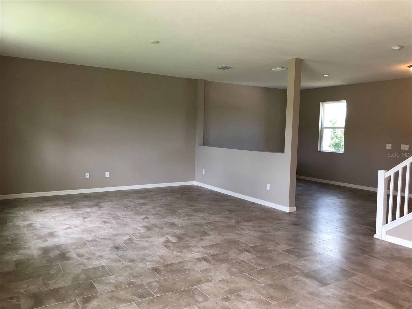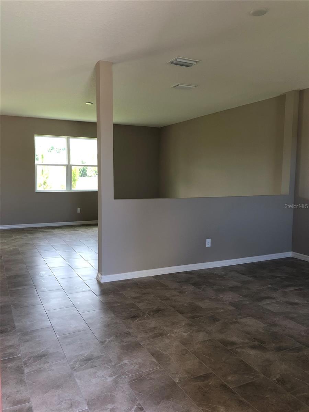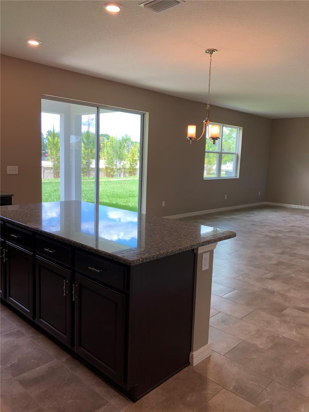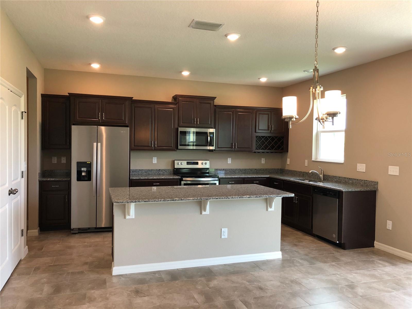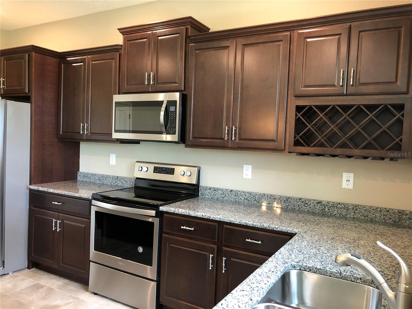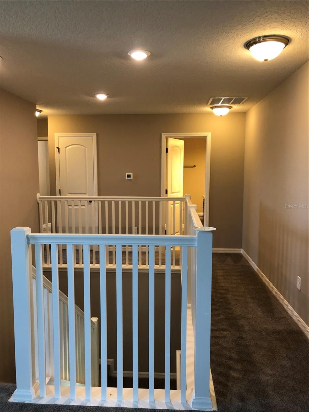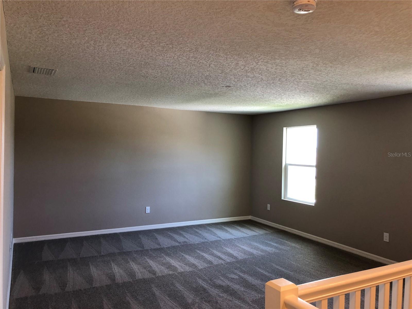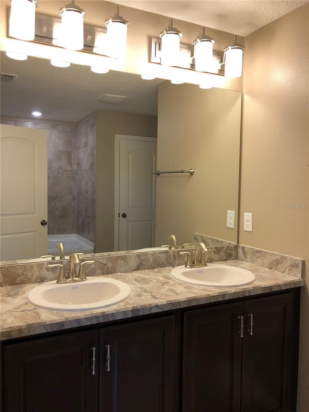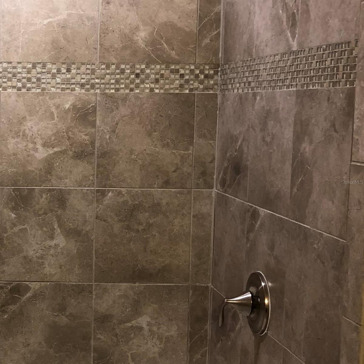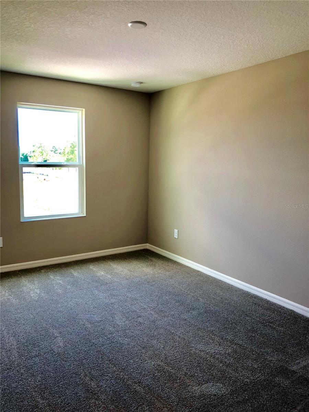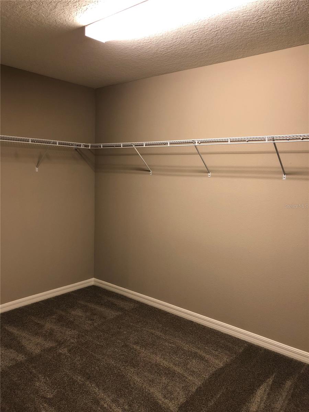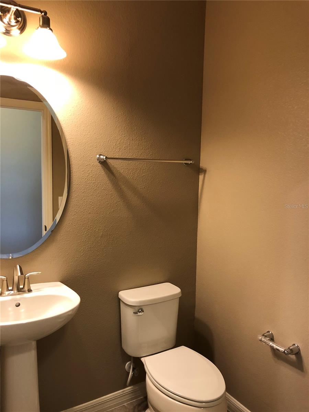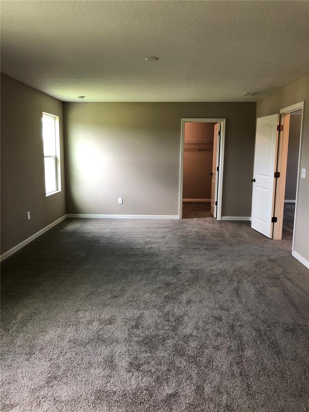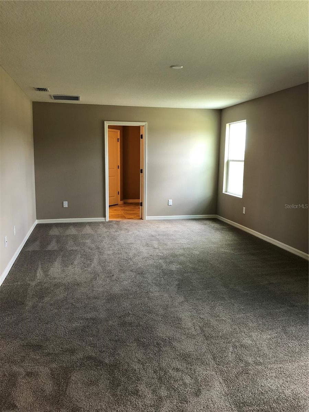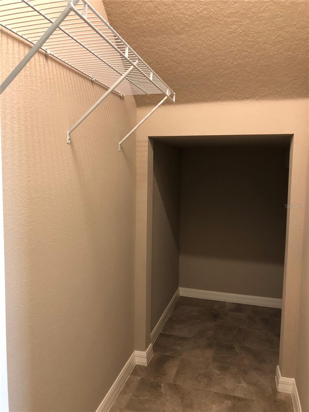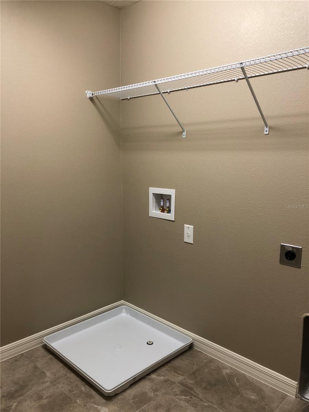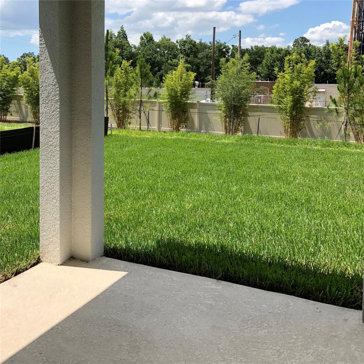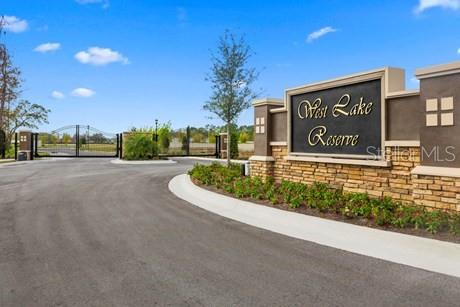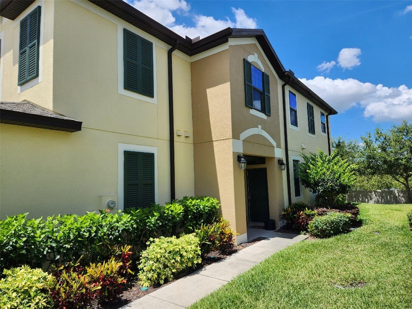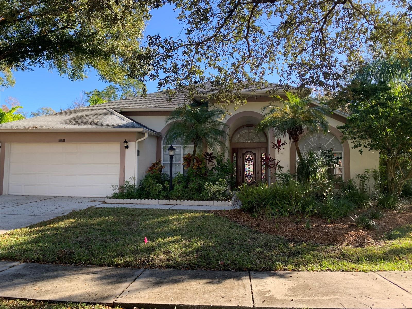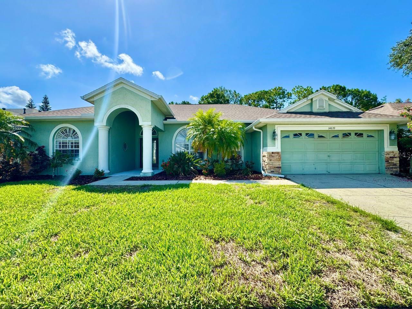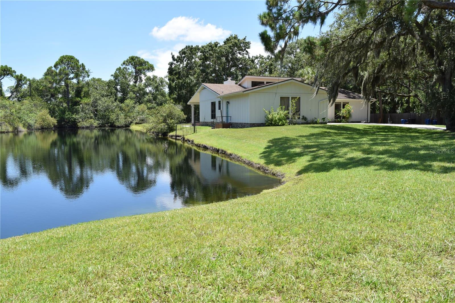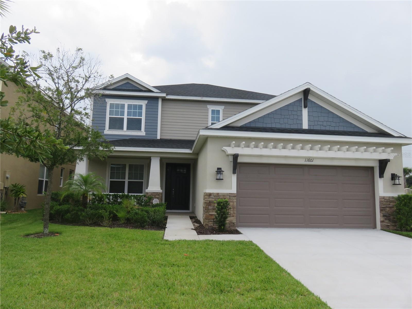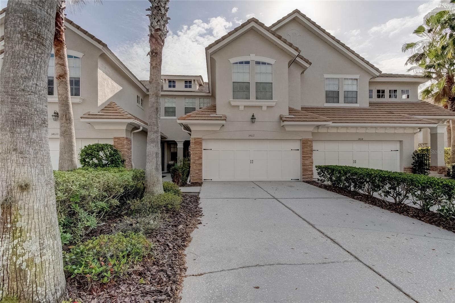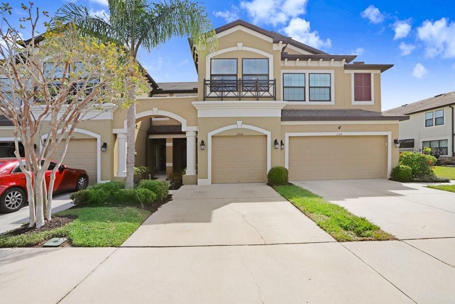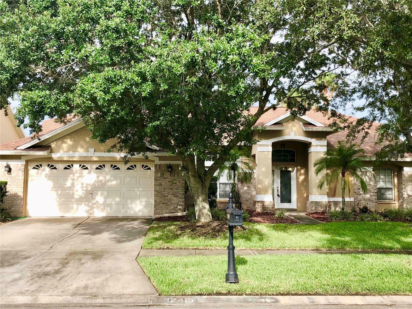PRICED AT ONLY: $3,300
Address: 8919 Reserve Manor Drive, TAMPA, FL 33626
Description
Step into this inviting two story home featuring 3 bedrooms and 2.5 baths, designed with comfort and functionality in mind. The main level boasts an expansive great room that flows seamlessly into a versatile flex space perfect for a formal dining area or home office. Large, beautiful windows flood the space with natural light, creating a warm and welcoming atmosphere. The modern kitchen is a chefs dream, centered around a generous eat in island thats ideal for both meal prep and casual dining. Rich cherry cabinets provide abundant storage, complemented by a large pantry. The upgraded stainless steel appliance package includes a sleek glass cooktop, built in microwave with hood, dishwasher, and a stunning refrigerator making this kitchen as practical as it is elegant. Upstairs, the oversized master suite offers a peaceful retreat with enough room for a private sitting area. You'll love the large walk in closet and the luxurious en suite bathroom featuring a garden tub, dual executive height vanities, and a separate walk in shower. Additional highlights include soaring cathedral ceilings, a spacious upstairs loft, and a covered patio perfect for relaxing or entertaining. This open concept floor plan offers the perfect blend of style, space, and function in a home you'll be proud to call your own. In addition to the advertised base rent, all residents are enrolled in the Resident Benefits Package (RBP) for $50.00/month which includes HVAC air filter delivery, credit building to help boost your credit score with timely rent payments, utility concierge service making utility connection a breeze during your move in, and much more! More details upon application. Pets accepted at owner's discretion max weight of 20lbs. Occupied, available 08/26/2025!
Property Location and Similar Properties
Payment Calculator
- Principal & Interest -
- Property Tax $
- Home Insurance $
- HOA Fees $
- Monthly -
For a Fast & FREE Mortgage Pre-Approval Apply Now
Apply Now
 Apply Now
Apply Now- MLS#: TB8411463 ( Residential Lease )
- Street Address: 8919 Reserve Manor Drive
- Viewed: 1
- Price: $3,300
- Price sqft: $1
- Waterfront: No
- Year Built: 2018
- Bldg sqft: 2691
- Bedrooms: 3
- Total Baths: 3
- Full Baths: 2
- 1/2 Baths: 1
- Garage / Parking Spaces: 2
- Days On Market: 8
- Additional Information
- Geolocation: 28.0542 / -82.5894
- County: HILLSBOROUGH
- City: TAMPA
- Zipcode: 33626
- Subdivision: West Lake Reserve
- Elementary School: Deer Park Elem HB
- Middle School: Davidsen HB
- High School: Sickles HB
- Provided by: WRIGHT DAVIS REAL ESTATE
- Contact: Chelsie Jacobs
- 813-251-0001

- DMCA Notice
Features
Building and Construction
- Covered Spaces: 0.00
- Flooring: Carpet, Ceramic Tile
- Living Area: 2691.00
School Information
- High School: Sickles-HB
- Middle School: Davidsen-HB
- School Elementary: Deer Park Elem-HB
Garage and Parking
- Garage Spaces: 2.00
- Open Parking Spaces: 0.00
Utilities
- Carport Spaces: 0.00
- Cooling: Central Air
- Heating: Central, Electric
- Pets Allowed: Breed Restrictions, Cats OK, Dogs OK
Finance and Tax Information
- Home Owners Association Fee: 0.00
- Insurance Expense: 0.00
- Net Operating Income: 0.00
- Other Expense: 0.00
Rental Information
- Tenant Pays: Carpet Cleaning Fee, Cleaning Fee
Other Features
- Appliances: Dishwasher, Microwave, Range, Refrigerator
- Association Name: wrightdavis.com
- Country: US
- Furnished: Unfurnished
- Interior Features: Open Floorplan, Solid Wood Cabinets, Stone Counters, Walk-In Closet(s)
- Levels: Two
- Area Major: 33626 - Tampa/Northdale/Westchase
- Occupant Type: Tenant
- Parcel Number: U-15-28-17-B15-000000-00003.0
Owner Information
- Owner Pays: None
Nearby Subdivisions
Enclave At Citrus Park
Fawn Ridge Village D Un 1
Hampton Lakes At Main Street
Highland Park Ph 2a2
Lake Chase Condo
Palms At Citrus Park
Provence Twnhms At Waterch
Sheldon West Mh Community
South Hampton
Twin Branch Acres
Waterchase
West Lake
West Lake Reserve
West Lake Twnhms Ph 1
West Lake Twnhms Ph 2
Westchase Sec 110
Westchase Sec 117
Westchase Sec 203
Westchase Sec 211
Westchase Sec 223
Westchase Sec 307
Westchase Sec 324 Tr C5
Westchase Sec 325a
Westchase Sec 378
Westchase Sec 430a
Westwood Lakes Ph 2a
Windsor Place At Citrus Park P
Worthington At West Park Villa
Similar Properties
Contact Info
- The Real Estate Professional You Deserve
- Mobile: 904.248.9848
- phoenixwade@gmail.com

