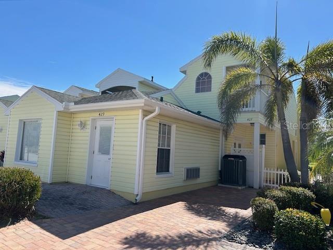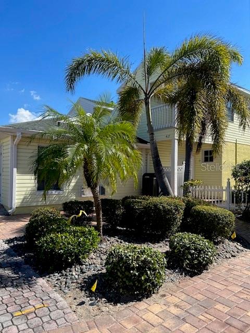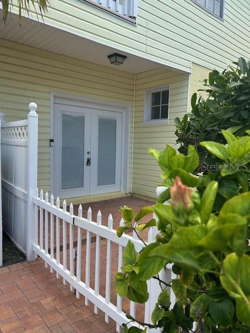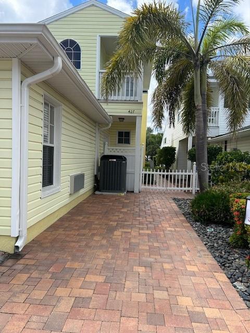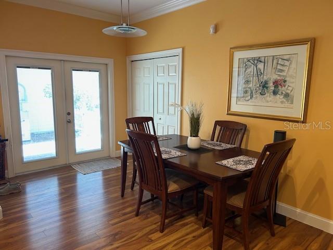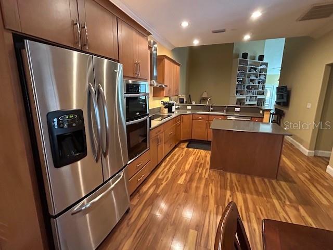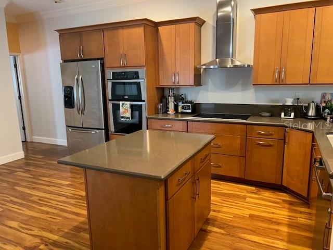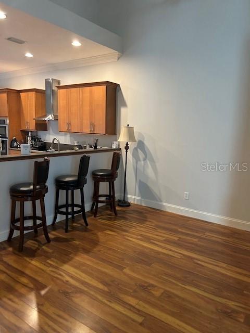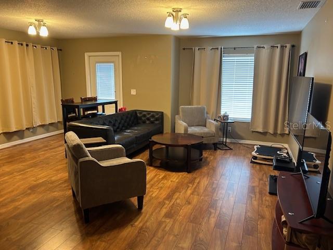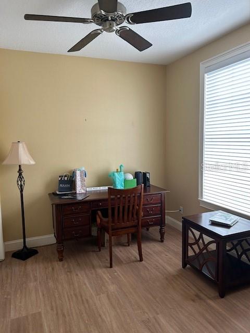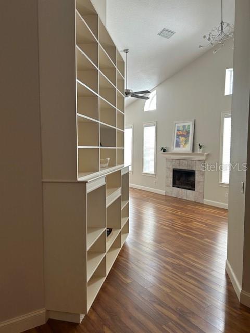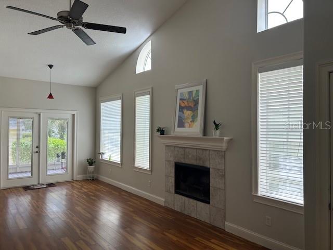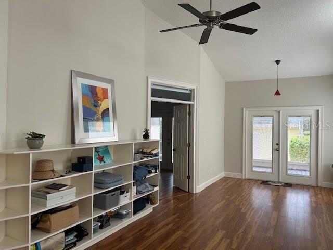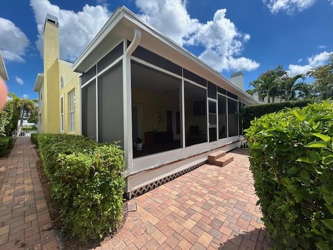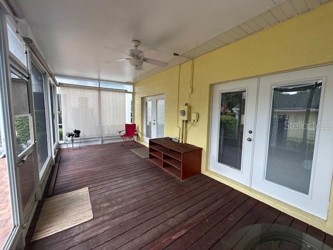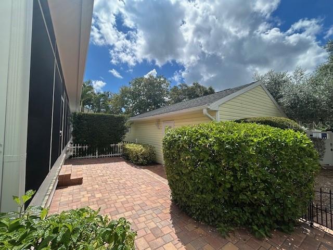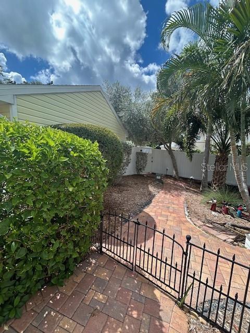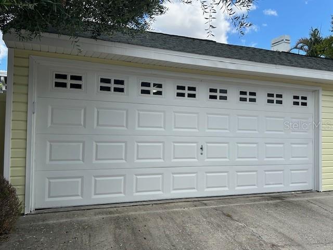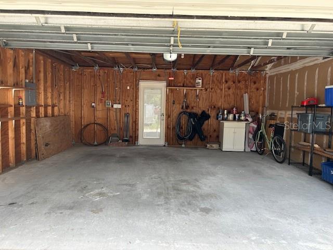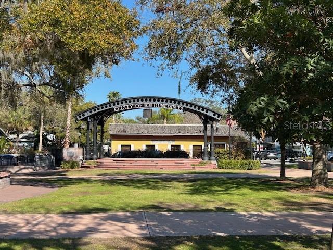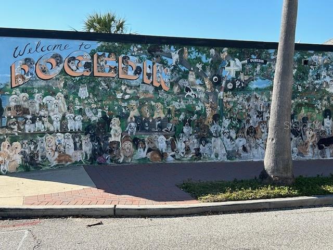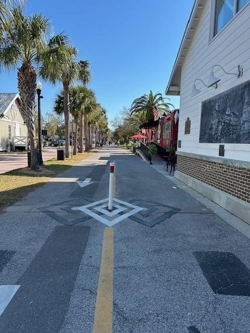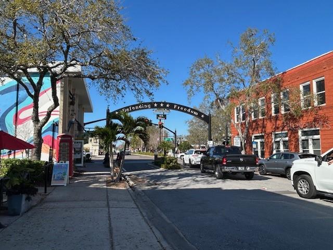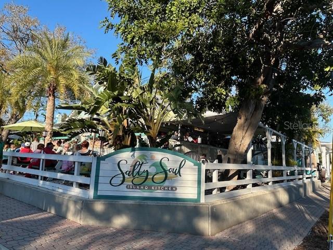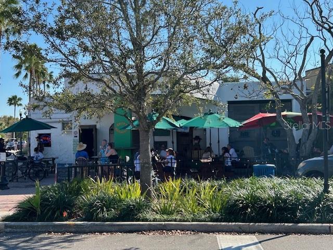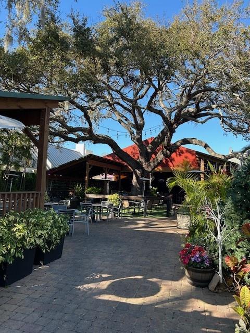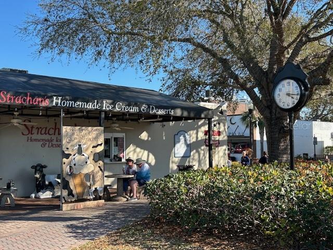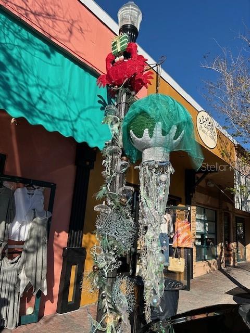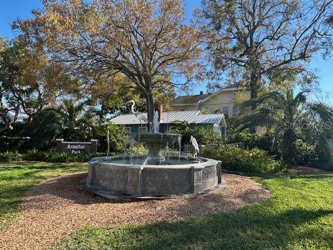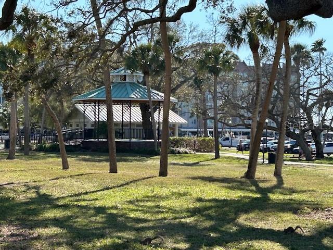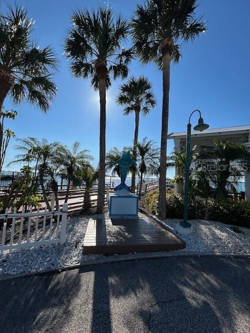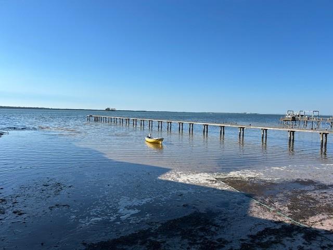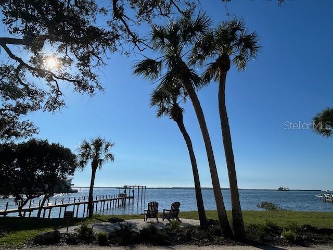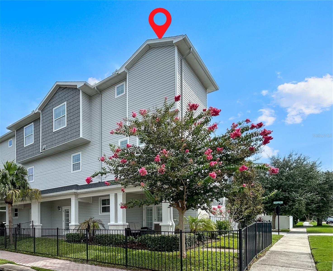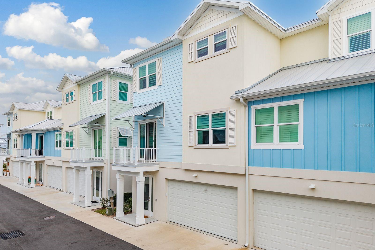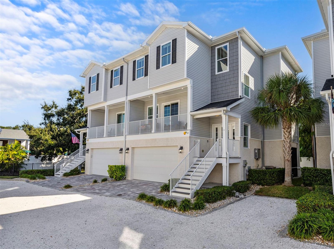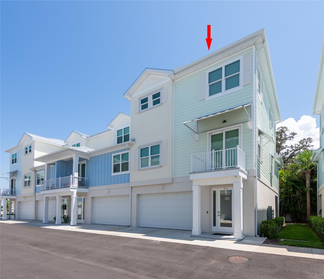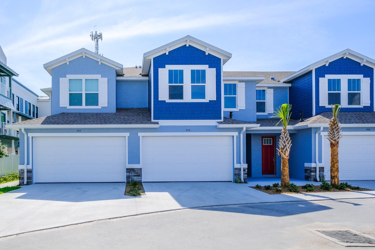PRICED AT ONLY: $879,900
Address: 427-429 Grant Street, DUNEDIN, FL 34698
Description
The 18' x 26' bonus room facing grant street makes this downtown dunedin townhome so unique and different from other local townhomes. The dunedin zoning for this bonus room allows the owner to have an office, retail shop, art gallery, in law suite or use your imagination. The bonus room has it's own mailing address (429 grant street), front entry door, a laundry room that can be converted to a half bath (plumbing in place), two newer a/c systems and a brick paver private parking pad for your client or company. It's also about location! Just one block off downtown dunedin's main street fine dining, locally owned shops, cafes, micro breweries, parks, marina and the pinellas walking/biking trail. The pinellas trail extends from south county (st. Petersburg) to north county (tarpon springs) and runs directly through downtown dunedin. Just a short bike ride to caladesi/honeymoon island beaches. Past renovations include: chef's kitchen featuring stainless steel appliances, up graded counter tops, center island with storage, up dated flooring, built in bookcases/shelving in family room, crown molding, wood framed windows/doors and 5" baseboards throughout. Central a/c system replaced 2021, system was recently inspected and air ducts cleaned out. Main and garage roof replaced 2013 and currently under a 20 year warranty. Interior of townhome painted 2025 and exterior power washed and painted 2024. Roof replacement and exterior painting is covered by the low hoa fee. Back porch roof replaced 2024 (owners responsibility). Master bedroom suite and secondary bedroom located on the first floor with full baths and walk in closets. The third bedroom is located on the second floor and offers a full bath, walk in closet and a private viewing porch. A great private suite for family and friends! The family room offers high volume ceiling, wood burning fireplace and french doors opens up to a 10' x 24' screened in porch with sun shade blinds and wood deck. Off the back porch is a private brick paver patio leading to an over sized two car garage with door opener, key entry system, private parking pad and a back yard gate with access to the alley. Historic downtown dunedin is just steps away from this unique property with special zoning rights. Bring your golf cart or walk to everything in this wonderful town of dunedin. Welcome home!!
Property Location and Similar Properties
Payment Calculator
- Principal & Interest -
- Property Tax $
- Home Insurance $
- HOA Fees $
- Monthly -
For a Fast & FREE Mortgage Pre-Approval Apply Now
Apply Now
 Apply Now
Apply Now- MLS#: TB8414147 ( Residential )
- Street Address: 427-429 Grant Street
- Viewed: 74
- Price: $879,900
- Price sqft: $447
- Waterfront: No
- Year Built: 1998
- Bldg sqft: 1970
- Bedrooms: 3
- Total Baths: 3
- Full Baths: 3
- Garage / Parking Spaces: 2
- Days On Market: 71
- Additional Information
- Geolocation: 28.0129 / -82.7872
- County: PINELLAS
- City: DUNEDIN
- Zipcode: 34698
- Subdivision: Monroe Park
- Elementary School: San Jose Elementary PN
- Middle School: Dunedin Highland Middle PN
- High School: Dunedin High PN
- Provided by: PELICAN SOUND REALTY
- Contact: Ronald Komosinski
- 727-507-0350

- DMCA Notice
Features
Building and Construction
- Covered Spaces: 0.00
- Exterior Features: Balcony, French Doors, Private Mailbox, Rain Gutters, Sidewalk, Sprinkler Metered
- Fencing: Vinyl
- Flooring: Laminate, Tile
- Living Area: 1970.00
- Roof: Shingle
Land Information
- Lot Features: Cleared, City Limits, Landscaped, Level, Near Golf Course, Near Marina, Sidewalk, Paved
School Information
- High School: Dunedin High-PN
- Middle School: Dunedin Highland Middle-PN
- School Elementary: San Jose Elementary-PN
Garage and Parking
- Garage Spaces: 2.00
- Open Parking Spaces: 0.00
- Parking Features: Alley Access, Assigned, Driveway, Garage Door Opener, Garage Faces Rear, Ground Level, Guest, On Street, Oversized
Eco-Communities
- Water Source: None
Utilities
- Carport Spaces: 0.00
- Cooling: Central Air, Wall/Window Unit(s)
- Heating: Central, Electric
- Pets Allowed: Breed Restrictions, Cats OK, Dogs OK, Number Limit
- Sewer: Public Sewer
- Utilities: BB/HS Internet Available, Cable Connected, Electricity Connected, Fire Hydrant, Natural Gas Available, Sewer Connected, Underground Utilities, Water Connected
Amenities
- Association Amenities: Fence Restrictions
Finance and Tax Information
- Home Owners Association Fee Includes: Cable TV, Common Area Taxes, Escrow Reserves Fund, Fidelity Bond, Internet, Maintenance Structure, Maintenance Grounds, Pest Control
- Home Owners Association Fee: 300.00
- Insurance Expense: 0.00
- Net Operating Income: 0.00
- Other Expense: 0.00
- Tax Year: 2024
Other Features
- Appliances: Built-In Oven, Dishwasher, Disposal, Dryer, Electric Water Heater, Exhaust Fan, Ice Maker, Microwave, Range, Range Hood, Refrigerator, Washer
- Association Name: No property management company
- Country: US
- Interior Features: Built-in Features, Ceiling Fans(s), Crown Molding, High Ceilings, Open Floorplan, Primary Bedroom Main Floor, Solid Wood Cabinets, Split Bedroom, Stone Counters, Thermostat, Walk-In Closet(s), Window Treatments
- Legal Description: MONROE PARK LOT 7
- Levels: Two
- Area Major: 34698 - Dunedin
- Occupant Type: Vacant
- Parcel Number: 27-28-15-58457-000-0070
- Possession: Close Of Escrow
- Style: Key West
- View: City
- Views: 74
- Zoning Code: RES
Nearby Subdivisions
Aqua Solis
Bella Costa At Mediterranean C
Covered Bridge Twnhms
Curlew Landings
Douglas Place
Dunedin Causeway Center
Ecovillage Dunedin
Harbour Oaks Of Dunedin Condo
Highland Twnhms
Island Bay Twnhs Condo
Loch Lomond Estates Condo
Mediterranean Manors
Mira Vista Twnhms Ph Ii
Monroe Park
Oak Bend Twnhms
Reserve At Mediterranean Manor
San Ruffino Ii Condo
Townhomes At Highland Crossing
Similar Properties
Contact Info
- The Real Estate Professional You Deserve
- Mobile: 904.248.9848
- phoenixwade@gmail.com
