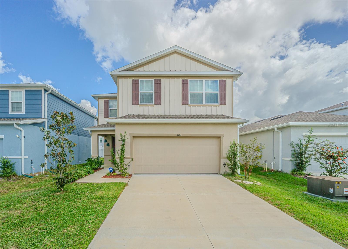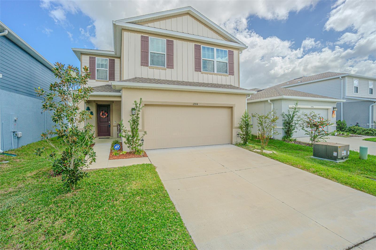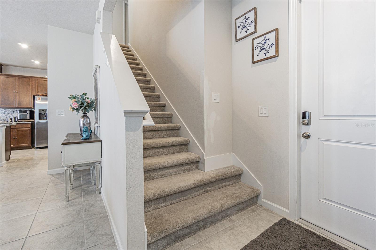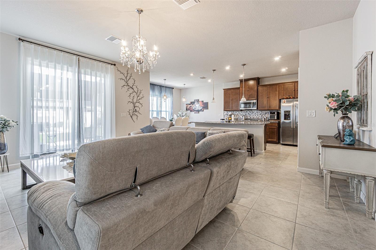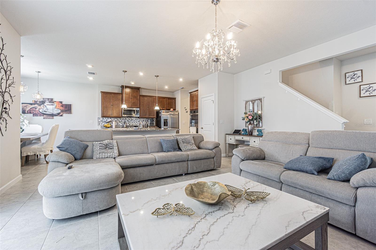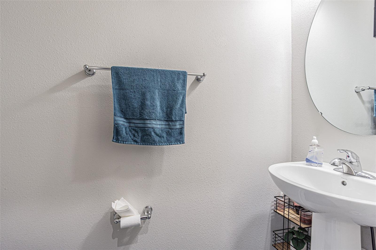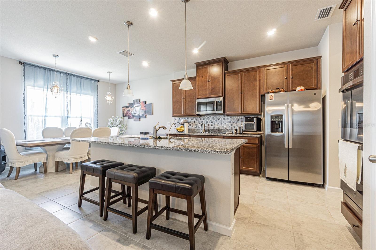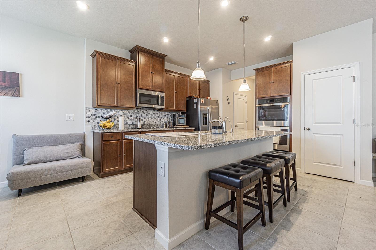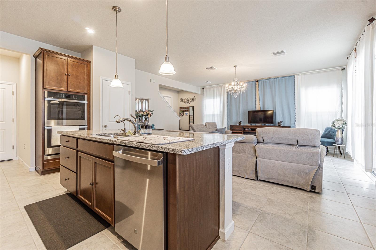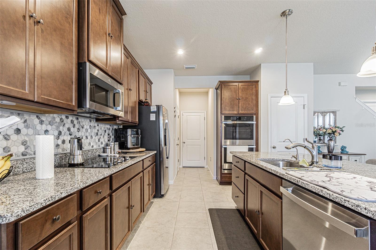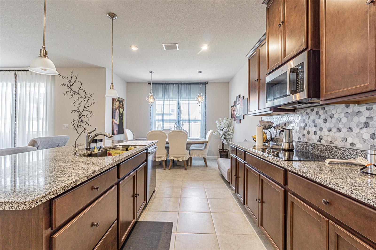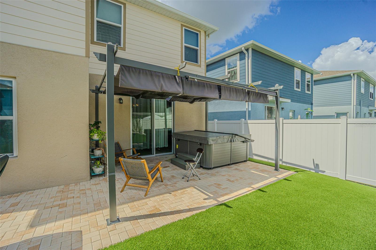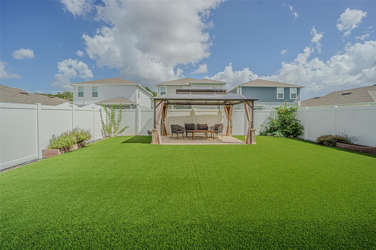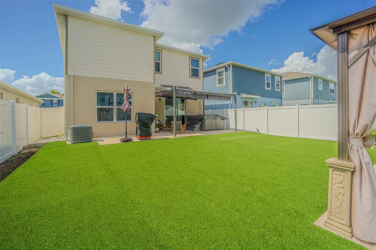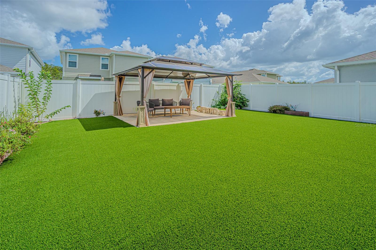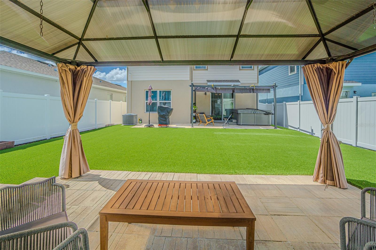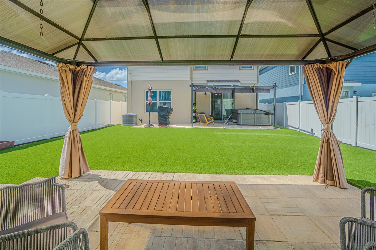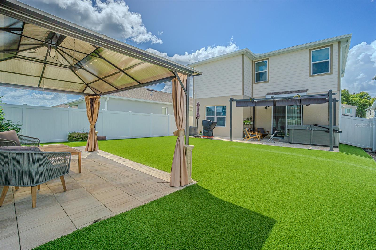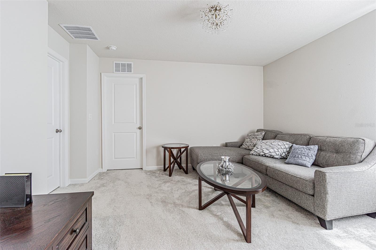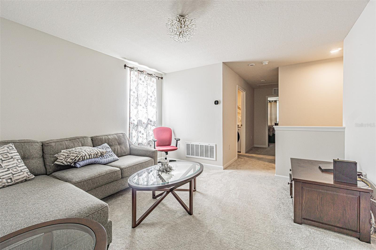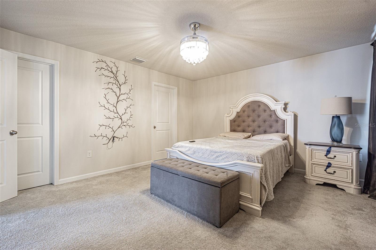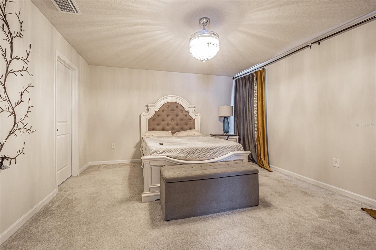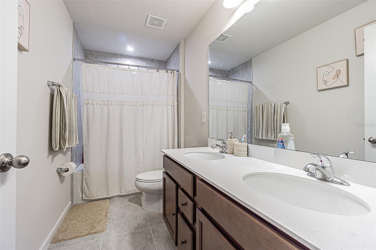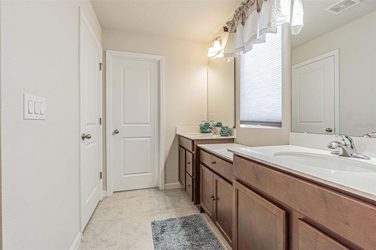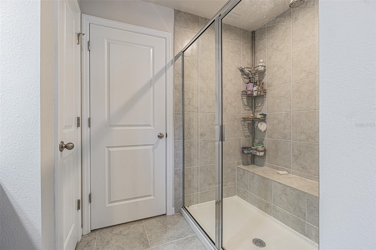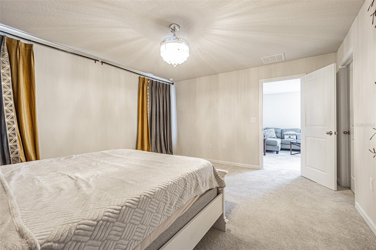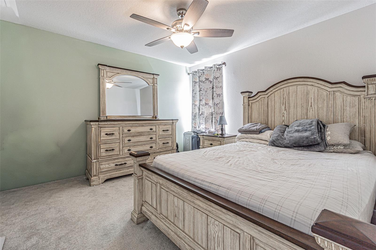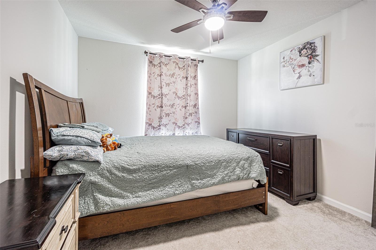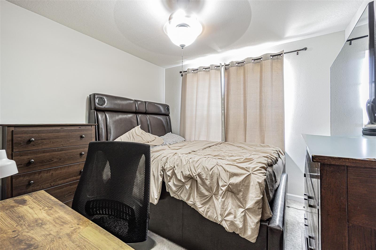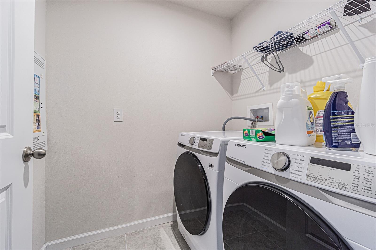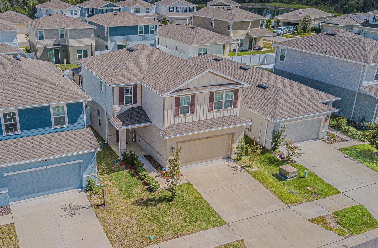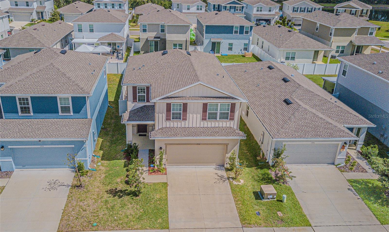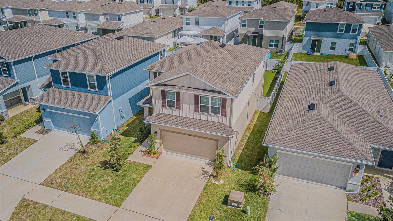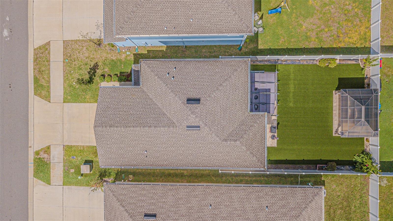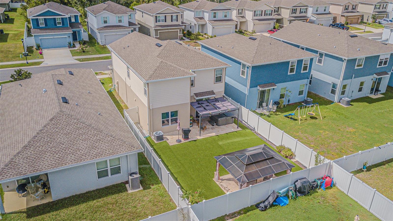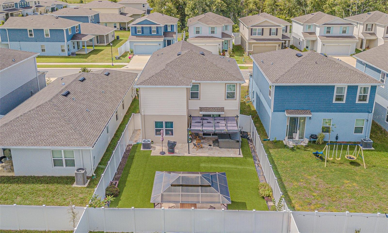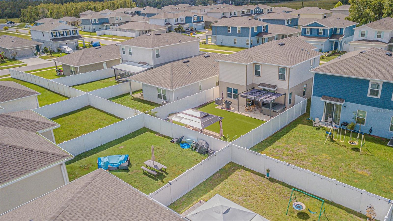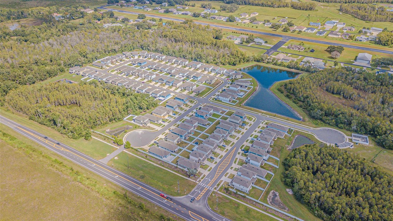PRICED AT ONLY: $430,000
Address: 11904 Thorncrest Drive, SPRING HILL, FL 34610
Description
Almost New 4 Bedroom + loft + Modern Luxury Upgrades + your own oasis in the backyard!
Welcome to this stunning two story home, built in 2023, offering the perfect mix of modern style, comfort, and convenience. With 4 bedrooms+ loft, 2.5 baths, and upgrades throughout, this property feels practically brand new.
Step inside to discover an open concept floor plan where the living, dining, and kitchen spaces flow seamlessly. The chefs kitchen is a centerpiece, boasting granite countertops, rich wood cabinetry, stainless steel appliances, and a large island thats perfect for entertaining. The bright living room is elevated with tall ceilings, elegant lighting, and expansive windows that flood the space with natural light.
Upstairs, lets start by a nice cozy loft, then retreat to your private owners suite with a walk in closet and ensuite bath. Three additional spacious bedrooms provide flexibility for family, guests, or a dedicated home office.
Your outdoor oasis awaitsenjoy full privacy with the brand new fence and the custom designed patio with a jacuzzi, gazebo, professional lighting, and lush landscaping, perfect for relaxing evenings or weekend gatherings.
Additional highlights include:
Built in 2023 almost brand new!
New washer and dryer
New Whole home water filtration system
Your own backyard oasis with Manicured landscaping, turf, fence, gazebo and jacuzzi ($50K+ value)
Prime location near top schools, shopping, dining & major highways
This home is move in ready and designed for todays lifestyle. The HOA fee includes internet/cable services and common area maintenance
Dont miss the chance to live in a nearly new, luxury upgraded homeschedule your private showing today!
Property Location and Similar Properties
Payment Calculator
- Principal & Interest -
- Property Tax $
- Home Insurance $
- HOA Fees $
- Monthly -
For a Fast & FREE Mortgage Pre-Approval Apply Now
Apply Now
 Apply Now
Apply Now- MLS#: TB8433685 ( Residential )
- Street Address: 11904 Thorncrest Drive
- Viewed: 36
- Price: $430,000
- Price sqft: $210
- Waterfront: No
- Year Built: 2023
- Bldg sqft: 2046
- Bedrooms: 4
- Total Baths: 3
- Full Baths: 2
- 1/2 Baths: 1
- Garage / Parking Spaces: 2
- Days On Market: 32
- Additional Information
- Geolocation: 28.3302 / -82.4995
- County: PASCO
- City: SPRING HILL
- Zipcode: 34610
- Subdivision: Conner Xing
- Provided by: US INTERAMERICAN REALTY LLC
- Contact: Maria Urbano
- 813-320-0400

- DMCA Notice
Features
Building and Construction
- Covered Spaces: 0.00
- Exterior Features: Garden, Lighting
- Flooring: Ceramic Tile
- Living Area: 2046.00
- Roof: Shingle
Garage and Parking
- Garage Spaces: 2.00
- Open Parking Spaces: 0.00
Eco-Communities
- Water Source: Public
Utilities
- Carport Spaces: 0.00
- Cooling: Central Air
- Heating: Central
- Pets Allowed: Cats OK, Dogs OK
- Sewer: Public Sewer
- Utilities: Public
Finance and Tax Information
- Home Owners Association Fee: 129.00
- Insurance Expense: 0.00
- Net Operating Income: 0.00
- Other Expense: 0.00
- Tax Year: 2024
Other Features
- Appliances: Dishwasher, Disposal, Dryer, Exhaust Fan, Microwave, Range, Refrigerator, Washer, Water Filtration System
- Association Name: INframark
- Association Phone: 813-991-1116
- Country: US
- Interior Features: Other
- Legal Description: CONNER CROSSING PB 88 PG 48 LOT 76
- Levels: Two
- Area Major: 34610 - Spring Hl/Brooksville/Shady Hls/WeekiWache
- Occupant Type: Tenant
- Parcel Number: 18-25-10-001.0-000.00-076.0
- Views: 36
- Zoning Code: RMH
Nearby Subdivisions
Conner Xing
Deerfield Lakes
Del Webb River Reserve Phase 1
El Pico
Hays Road
Highland Forest
Highland Forest Unrec
Highlands
Highlands 2398
Jean Van Farms
Kent Subdivision
Leisure Hills
Leisure Hills Unrec Sub
Lone Star Ranch
Lone Star Ranch A-m M1 N O
Lone Star Ranch Am M1 N O
None
Not On List
Pasco Lake Acres Unrec Sub
Pasco Lake Acrs First Add
Pine Creek
Serengeti
Stefanik Heights
Suncoast Highlands
Talavera
Talavera Ph 1a-2
Talavera Ph 1a-3
Talavera Ph 1a1
Talavera Ph 1a2
Talavera Ph 1a3
Talavera Ph 1b-1
Talavera Ph 1b-2
Talavera Ph 1b1
Talavera Ph 1b2
Talavera Ph 1d
Talavera Ph 1e
Talavera Ph 2a1 2a2
Talavera Ph 2b
Talavera Phase 1a2
Talavera Phase 1b1
Talavera Phase 1e
The Highlands
The North1/2 Of North 1/2flok
Winding Creek Sub
Woodhaven Farms Unrec
Contact Info
- The Real Estate Professional You Deserve
- Mobile: 904.248.9848
- phoenixwade@gmail.com
