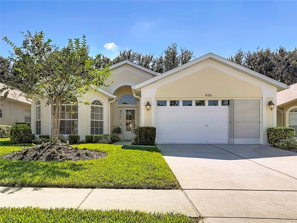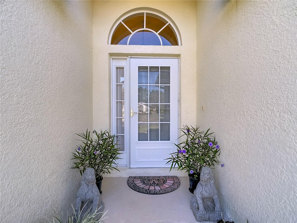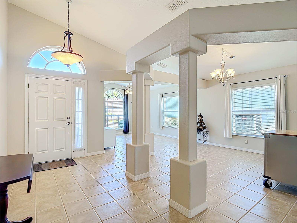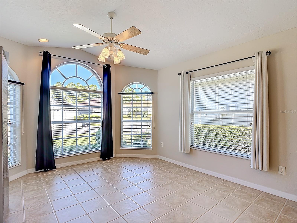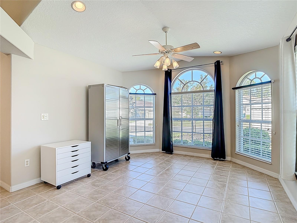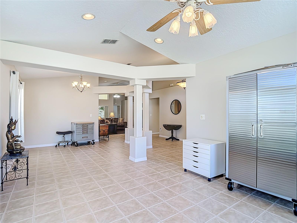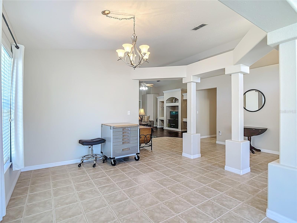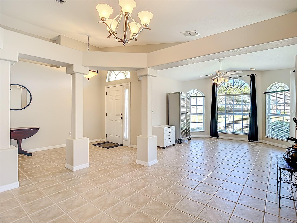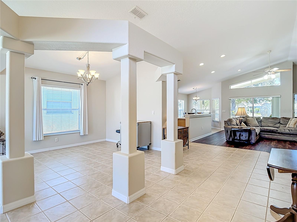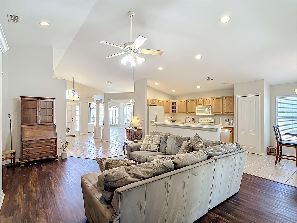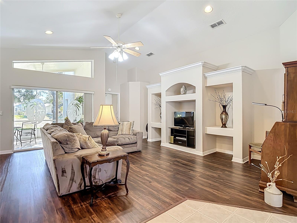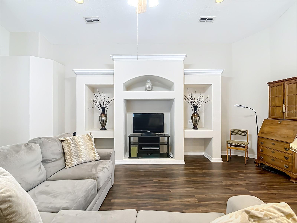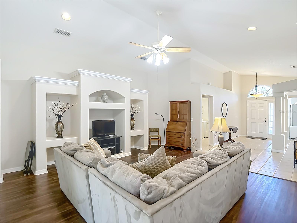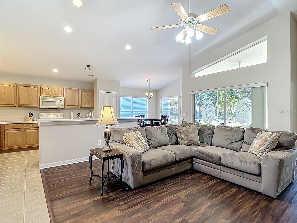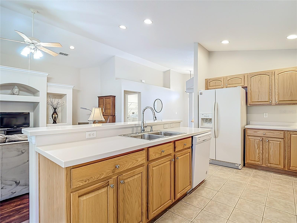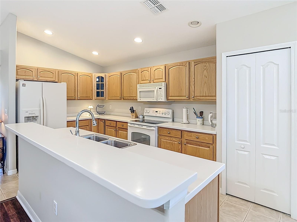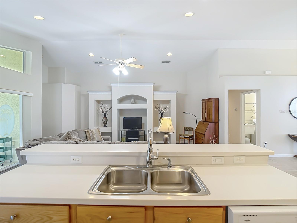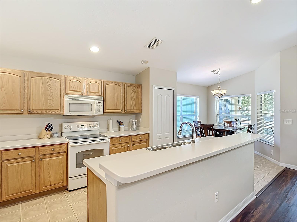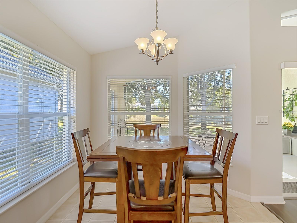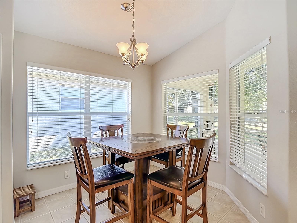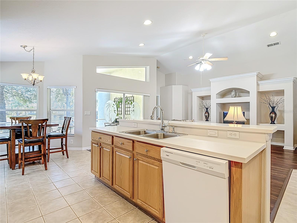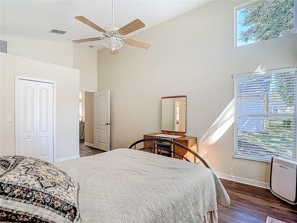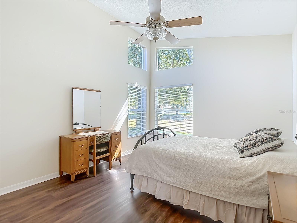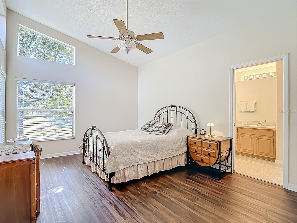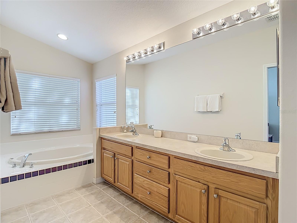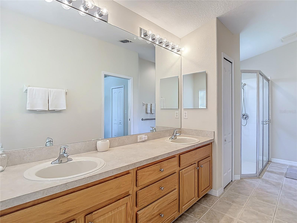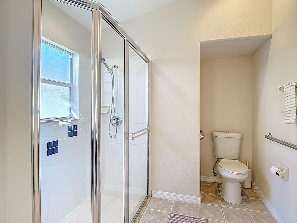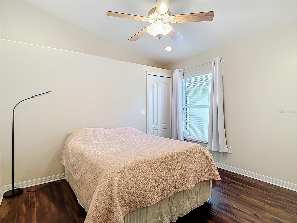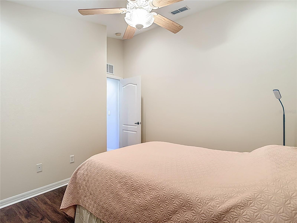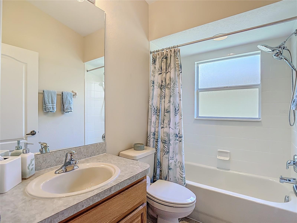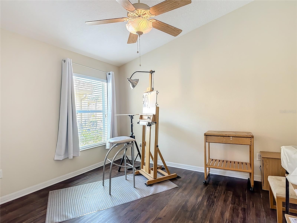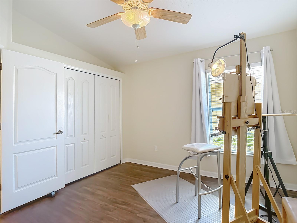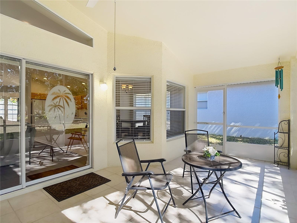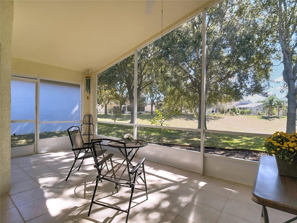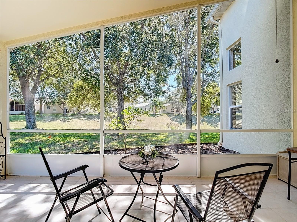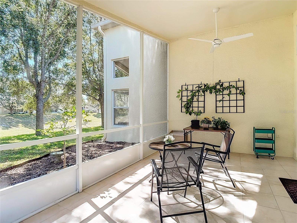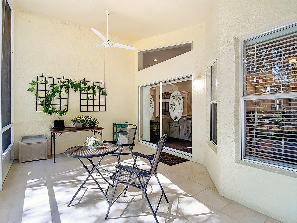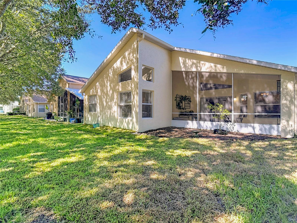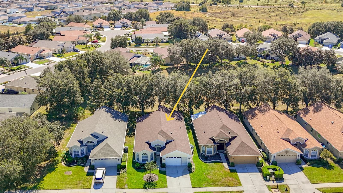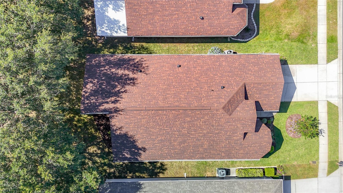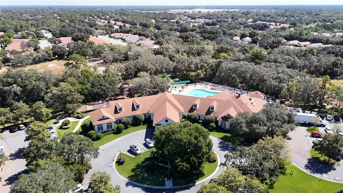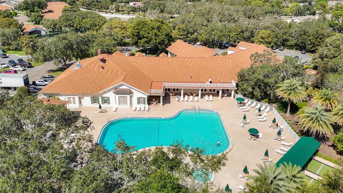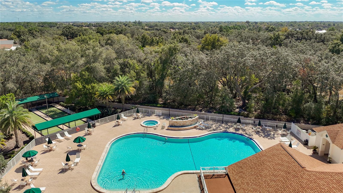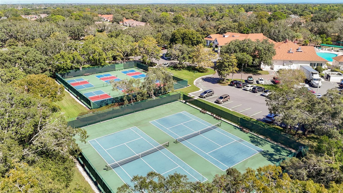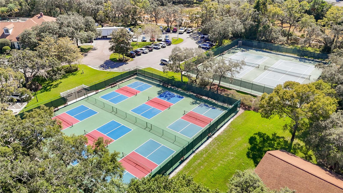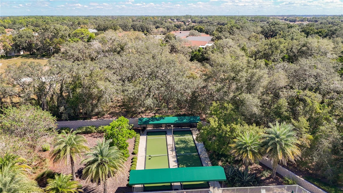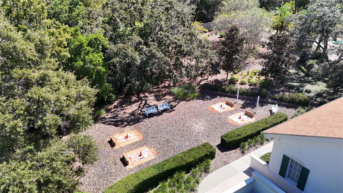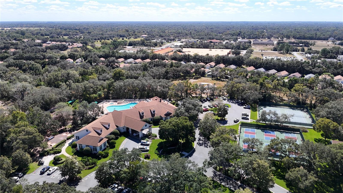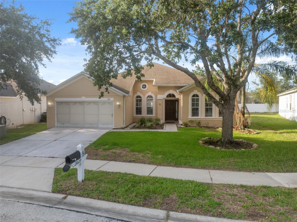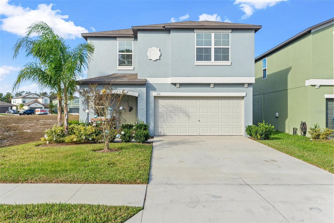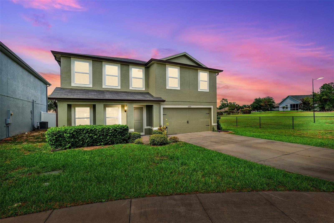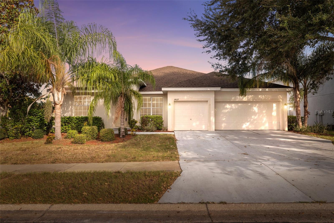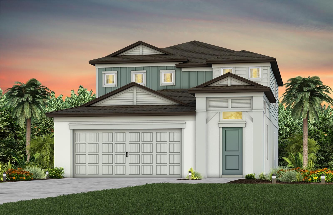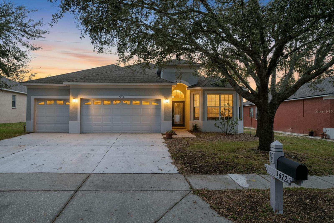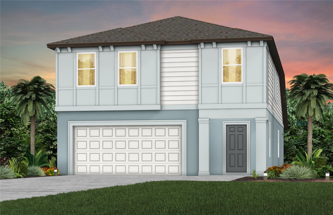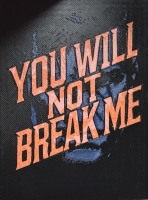PRICED AT ONLY: $289,000
Address: 456 Greenwich Circle, SPRING HILL, FL 34609
Description
Spring Hill The Wellington at Seven Hills is an active 55+ community where resort style living meets everyday comfort. This beautifully maintained 3 bedroom, 2 bath Bluebird model offers 1,991 sq. ft. of inviting living space with high ceilings that create an open and airy atmosphere. From the moment you arrive, youll appreciate the home's great curb appeal, lush landscaping, and peaceful setting, which backs up to a tree lined green spaceperfect for enjoying morning coffee or soaking in the Florida vibes from your screened lanai. Step inside to discover a light filled open floor plan featuring both formal and informal living areas. The front space serves as a formal living and dining area but is currently used as an artists studio. The spacious family room includes a built in entertainment center and flows seamlessly into the kitchen, which is equipped with a breakfast bar, closet pantry, and cozy dining nook. The primary suite serves as a private retreat, featuring an en suite bath, plenty of natural light, and a spacious walk in closet. The private bath boasts a dual sink vanity, a relaxing garden tub, and a separate walk in shower. Two guest bedrooms and a full guest bath provide ample space for visitors. Additional features include a screened two car garage, a water softener, an upgraded storm door, as well as wiring for a generator providing peace of mind even though this area is high and dry (X Flood Zone) with no issues from the recent storms. The Wellington at Seven Hills community offers unparalleled amenities, including a beautiful clubhouse, a year round heated pool and spa, an on site bar and grill, pickleball and tennis courts, bocce ball, billiards, a library, a computer center, and countless social events and clubs. The HOA covers lawn maintenance, exterior pest control, cable, internet, and exterior painting every ten years, making this a truly worry free lifestyle. Recent updates include stunning new vinyl plank flooring in the family and bedroom areas, fresh interior paint (2023), a new HVAC system (2024), and a new roof (5/2025). Conveniently located near shopping, restaurants, and entertainment. Come experience this wonderful community and discover the lifestyle you deserve!
Property Location and Similar Properties
Payment Calculator
- Principal & Interest -
- Property Tax $
- Home Insurance $
- HOA Fees $
- Monthly -
For a Fast & FREE Mortgage Pre-Approval Apply Now
Apply Now
 Apply Now
Apply Now- MLS#: TB8439812 ( Residential )
- Street Address: 456 Greenwich Circle
- Viewed: 6
- Price: $289,000
- Price sqft: $110
- Waterfront: No
- Year Built: 2005
- Bldg sqft: 2629
- Bedrooms: 3
- Total Baths: 2
- Full Baths: 2
- Garage / Parking Spaces: 2
- Days On Market: 19
- Additional Information
- Geolocation: 28.4376 / -82.5267
- County: HERNANDO
- City: SPRING HILL
- Zipcode: 34609
- Subdivision: Wellington At Seven Hills Ph 8
- Provided by: FUTURE HOME REALTY INC
- Contact: Michael Lauer
- 813-855-4982

- DMCA Notice
Features
Building and Construction
- Covered Spaces: 0.00
- Exterior Features: Sliding Doors
- Flooring: Luxury Vinyl, Tile
- Living Area: 1991.00
- Roof: Shingle
Land Information
- Lot Features: Landscaped, Sidewalk
Garage and Parking
- Garage Spaces: 2.00
- Open Parking Spaces: 0.00
Eco-Communities
- Water Source: Public
Utilities
- Carport Spaces: 0.00
- Cooling: Central Air
- Heating: Central, Electric
- Pets Allowed: Yes
- Sewer: Public Sewer
- Utilities: Cable Connected, Electricity Connected, Public, Sewer Connected, Water Connected
Amenities
- Association Amenities: Cable TV, Clubhouse, Fitness Center, Gated, Maintenance, Pickleball Court(s), Pool, Recreation Facilities, Spa/Hot Tub, Tennis Court(s)
Finance and Tax Information
- Home Owners Association Fee Includes: Cable TV, Common Area Taxes, Pool, Escrow Reserves Fund, Internet, Maintenance Grounds, Management, Recreational Facilities, Security
- Home Owners Association Fee: 204.00
- Insurance Expense: 0.00
- Net Operating Income: 0.00
- Other Expense: 0.00
- Tax Year: 2024
Other Features
- Appliances: Dishwasher, Dryer, Electric Water Heater, Microwave, Range, Refrigerator, Washer
- Association Name: Heather Caban
- Association Phone: 3526666888 x302
- Country: US
- Interior Features: Built-in Features, Ceiling Fans(s), Eat-in Kitchen, High Ceilings, Kitchen/Family Room Combo, Living Room/Dining Room Combo, Primary Bedroom Main Floor, Walk-In Closet(s)
- Legal Description: WELLINGTON AT SEVEN HILLS PH 8 LOT 838
- Levels: One
- Area Major: 34609 - Spring Hill/Brooksville
- Occupant Type: Owner
- Parcel Number: R32-223-18-3539-0000-8380
- Possession: Close Of Escrow
- View: Trees/Woods
- Zoning Code: PDP
Nearby Subdivisions
Amber Woods Ph Ii
Amber Woods Ph Iii
Arbor Meadows
Arkays Park
Avalon West
Ayers Heights
Barony Woods East
Barony Woods Ph 3
Barony Woods Phase 3
Barrington At Sterling Hill
Barrington At Strl Hills
Barrington At Strl Hills Unit
Barrington/sterling Hill
Barrington/sterling Hill Un 2
Barringtonsterling Hill
Barringtonsterling Hill Un 2
Barringtonsterling Hills
Barringtonsterling Hills Ph3 U
Caldera
Caldera Phase 5
Caldera Phases 3 4
Caldera Phases 3 & 4
Crown Pointe
East Linden Est Un 1
East Linden Est Un 2
East Linden Est Un 4
East Linden Est Un 6
East Linden Estate
East Linden Estates
Hernando Highlands Unrec
Huntington Woods
Lindenwood
N/a
None
Not In Hernando
Not On List
Oaks (the) Unit 1
Oaks (the) Unit 2
Oaks (the) Unit 3
Oaks (the) Unit 5
Oaks The
Padrons West Linden Estates
Park Rdg Villas
Park Ridge Villas
Pine Bluff
Pinebluff
Plantation Palms
Preston Hollow
Preston Hollow Unit 2 Ph 2
Preston Hollow Unit 3
Preston Hollow Unit 4
Pristine Place Ph 1
Pristine Place Ph 2
Pristine Place Ph 3
Pristine Place Ph 4
Pristine Place Ph 5
Pristine Place Phase
Pristine Place Phase 1
Pristine Place Phase 2
Pristine Place Phase 3
Pristine Place Phase 4
Pristine Place Phase 5
Pristine Place Phase 6
Rainbow Woods
Sand Ridge
Sand Ridge Ph 2
Silver Spgs Shores 50
Silverthorn
Silverthorn Ph 1
Silverthorn Ph 2a
Silverthorn Ph 2b
Silverthorn Ph 3
Silverthorn Ph 4a
Spring Hill
Spring Hill 2nd Replat Of
Spring Hill Un 8
Spring Hill Unit 10
Spring Hill Unit 11
Spring Hill Unit 12
Spring Hill Unit 13
Spring Hill Unit 14
Spring Hill Unit 15
Spring Hill Unit 15 Hernando S
Spring Hill Unit 16
Spring Hill Unit 17
Spring Hill Unit 18
Spring Hill Unit 18 1st Rep
Spring Hill Unit 20
Spring Hill Unit 22
Spring Hill Unit 24
Spring Hill Unit 3
Spring Hill Unit 4
Spring Hill Unit 7
Spring Hill Unit 9
Sterling Hill
Sterling Hill Ph 1a
Sterling Hill Ph 1b
Sterling Hill Ph 2a
Sterling Hill Ph 2b
Sterling Hill Ph 3
Sterling Hill Ph1a
Sterling Hill Ph1b
Sterling Hill Ph2a
Sterling Hill Ph2b
Sterling Hill Ph3
Sterling Hills Ph3 Un1
Sterling Hills Un1 Repl
Sunset Landing
The Oaks
Unrecorded
Verano - The Estates
Verano Ph 1
Verano Ph 2
Verano Phase 1
Villages At Avalon 3b-3
Villages At Avalon 3b2
Villages At Avalon 3b3
Villages At Avalon Ph 1
Villages At Avalon Ph 2a
Villages At Avalon Ph 2b East
Villages At Avalon Phase Iv
Villages Of Avalon
Villages Of Avalon Ph 3a
Villages Of Avalon Ph 3b1
Villages/avalon Ph Iv
Villagesavalon Ph Iv
Wellington At Seven Hills
Wellington At Seven Hills Ph 1
Wellington At Seven Hills Ph 2
Wellington At Seven Hills Ph 3
Wellington At Seven Hills Ph 4
Wellington At Seven Hills Ph 6
Wellington At Seven Hills Ph 7
Wellington At Seven Hills Ph 8
Wellington At Seven Hills Ph10
Wellington At Seven Hills Ph11
Wellington At Seven Hills Ph5a
Wellington At Seven Hills Ph5c
Wellington At Seven Hills Ph5d
Wellington At Seven Hills Ph6
Wellington At Seven Hills Ph7
Wellington At Seven Hills Ph8
Whiting Estates
Whiting Estates Phase 2
Wyndsor Place
Similar Properties
Contact Info
- The Real Estate Professional You Deserve
- Mobile: 904.248.9848
- phoenixwade@gmail.com
