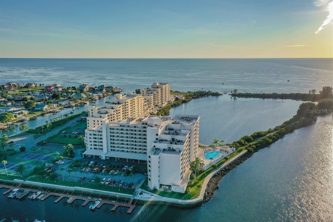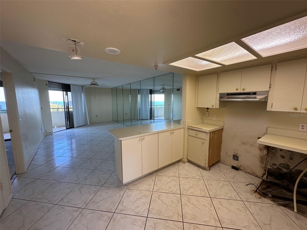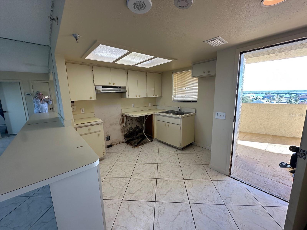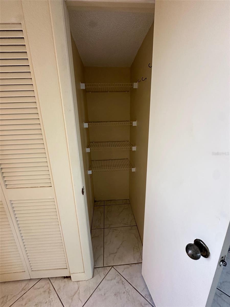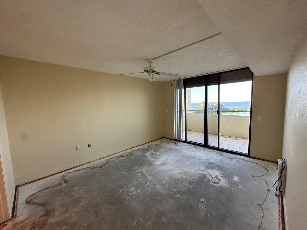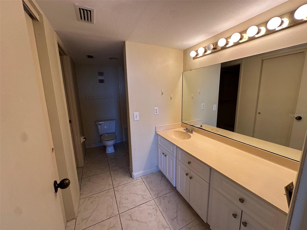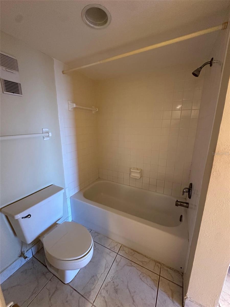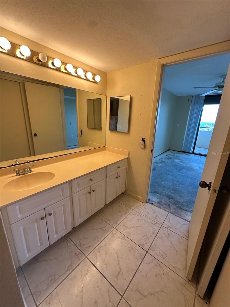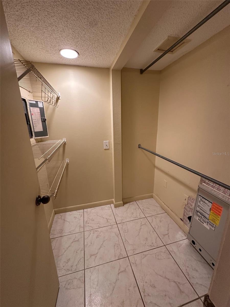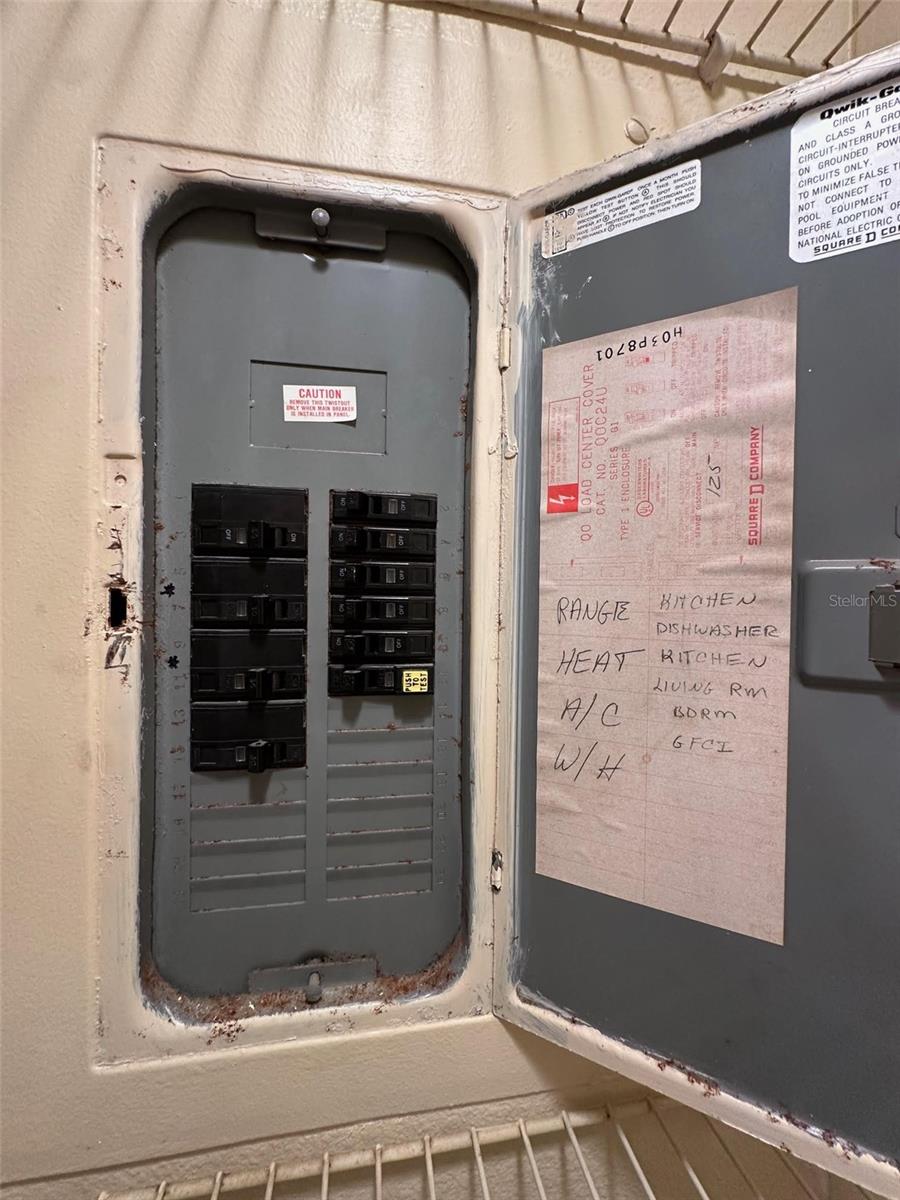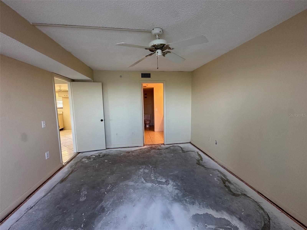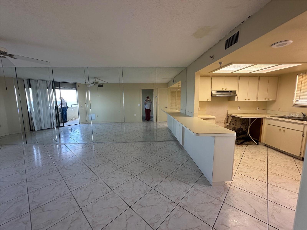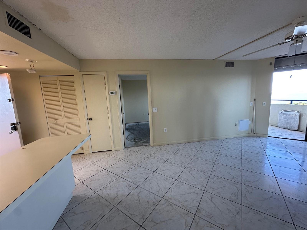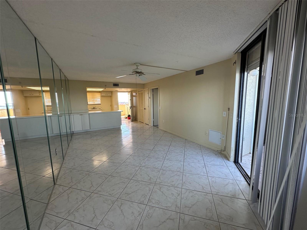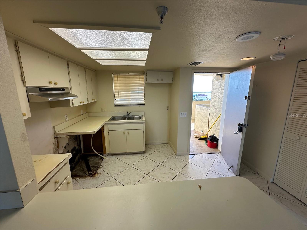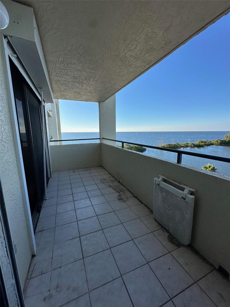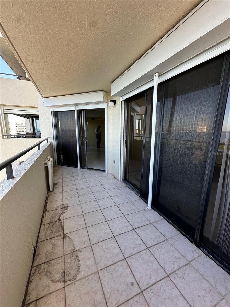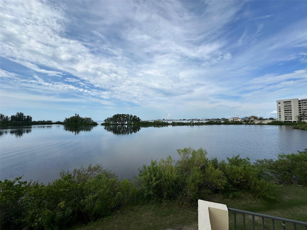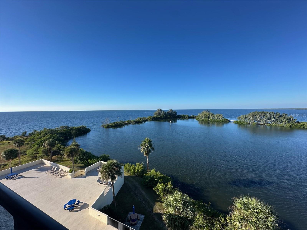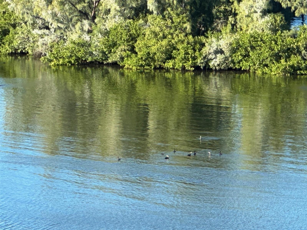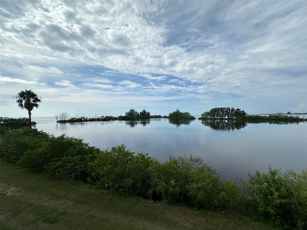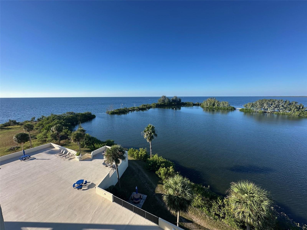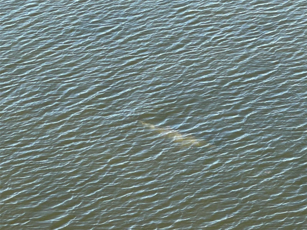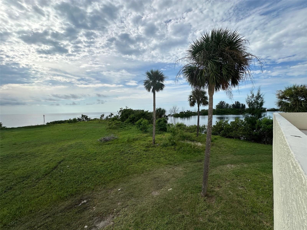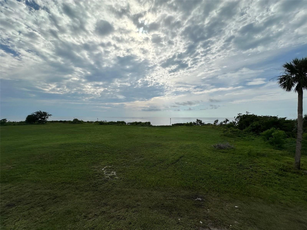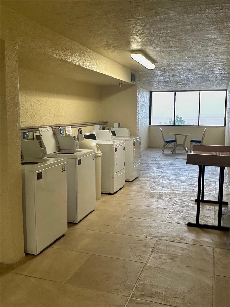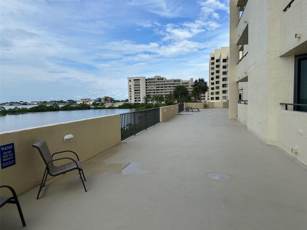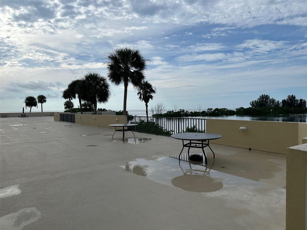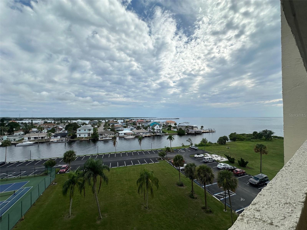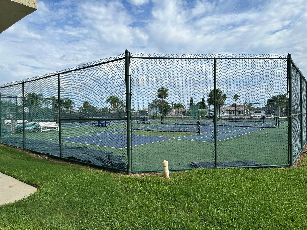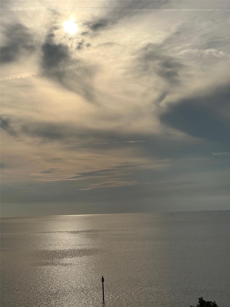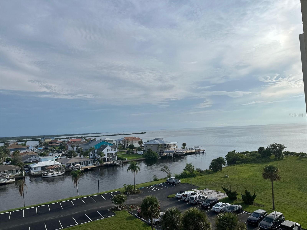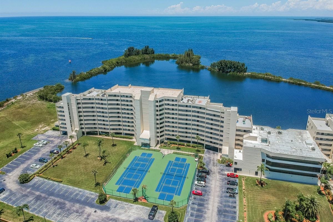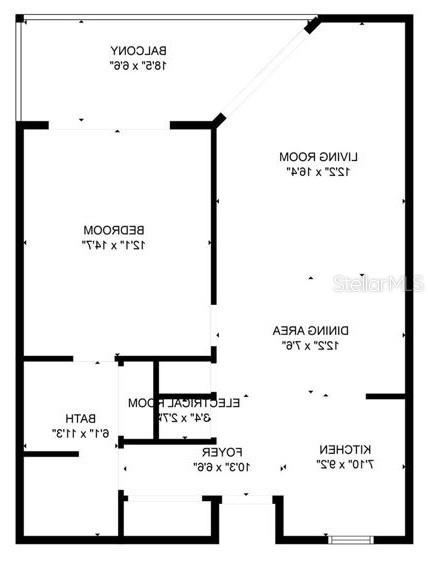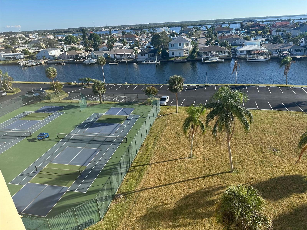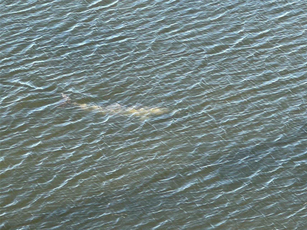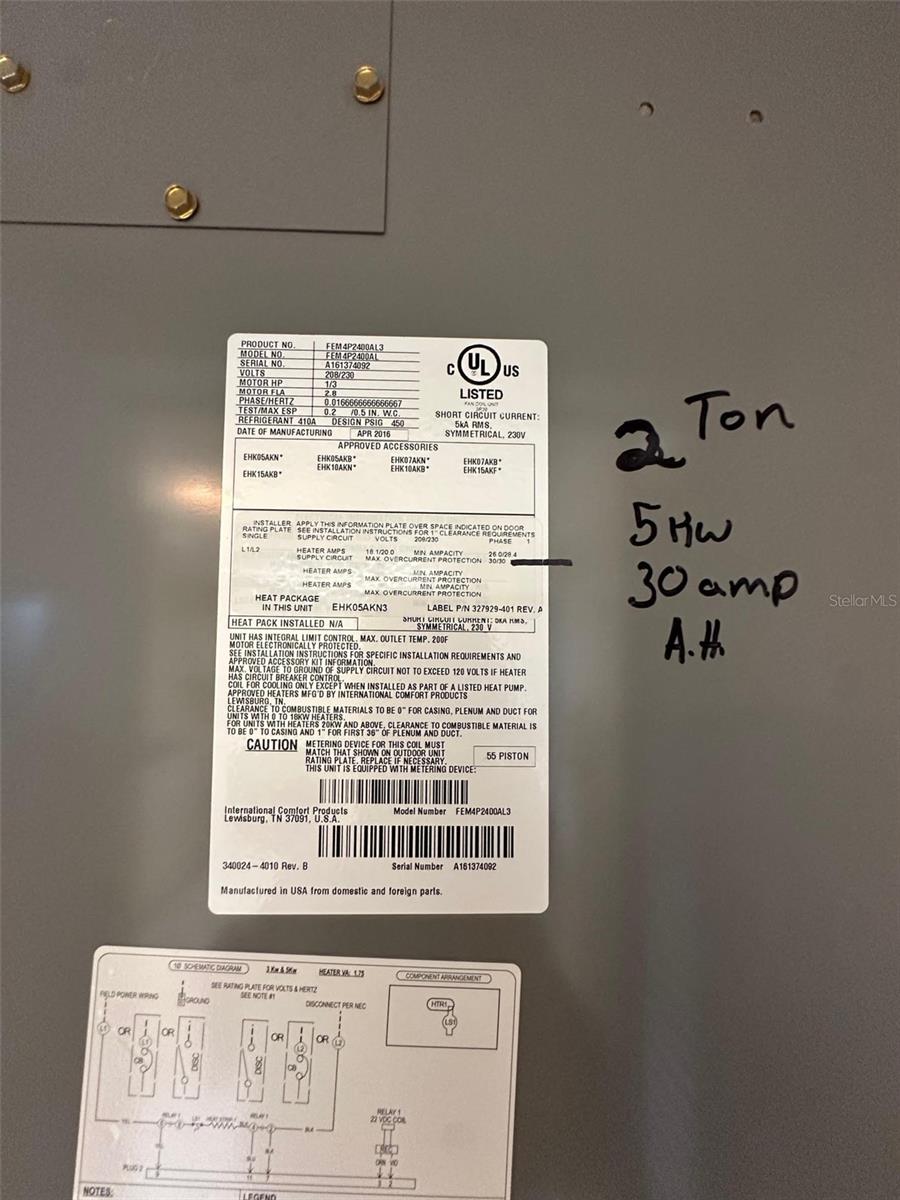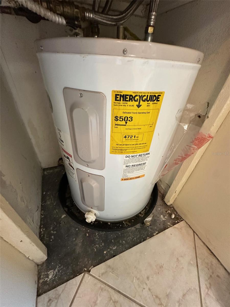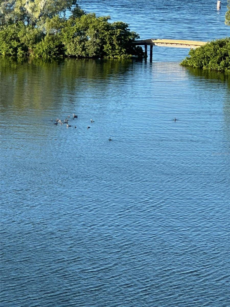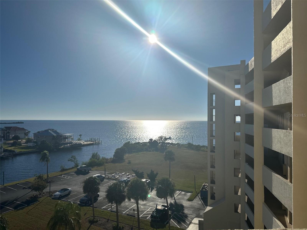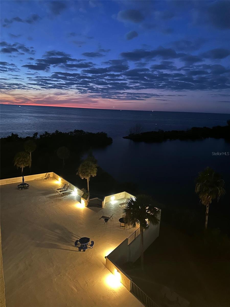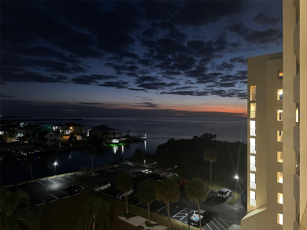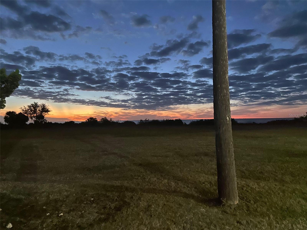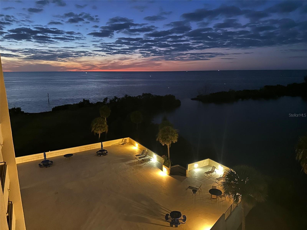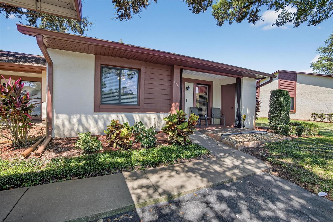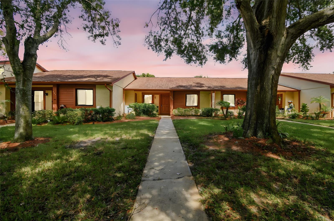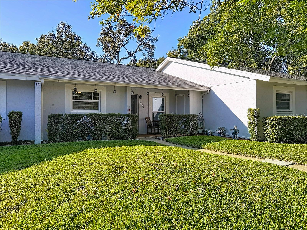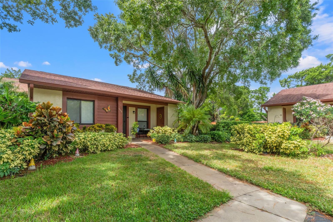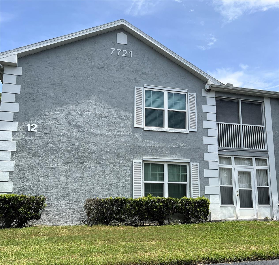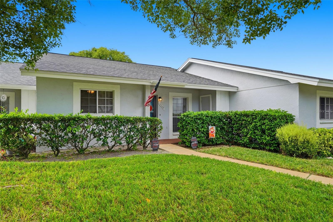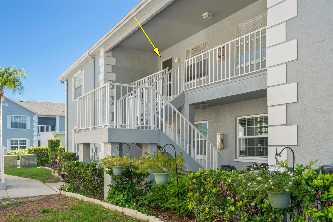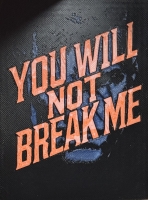PRICED AT ONLY: $159,900
Address: 5915 Sea Ranch Drive 610, HUDSON, FL 34667
Description
Gulf Front Condo!! Sixth floor, 1 bedroom, 1 bath unit with the best views of the Gulf all day long and best at sunset!! Two sliders leading to balcony overlooking private lagoon that include hurricane shutters. Tile flooring on all floors except bedroom Gulf Island Beach & Tennis Club is accessed through a manned security gate and has a clubhouse, heated pool, gym, tennis/pickleball courts a beach area and much more! Easily have an active social life here right at home! The unit needs some remodeling but is in fairly good condition considering. Come live the easy life on the water at Gulf Island Beach and Tennis Club. More pics coming tomorrow.
Property Location and Similar Properties
Payment Calculator
- Principal & Interest -
- Property Tax $
- Home Insurance $
- HOA Fees $
- Monthly -
For a Fast & FREE Mortgage Pre-Approval Apply Now
Apply Now
 Apply Now
Apply Now- MLS#: TB8440154 ( Residential )
- Street Address: 5915 Sea Ranch Drive 610
- Viewed: 3
- Price: $159,900
- Price sqft: $191
- Waterfront: Yes
- Wateraccess: Yes
- Waterfront Type: Gulf/Ocean
- Year Built: 1985
- Bldg sqft: 838
- Bedrooms: 1
- Total Baths: 1
- Full Baths: 1
- Days On Market: 21
- Acreage: 3.54 acres
- Additional Information
- Geolocation: 28.3595 / -82.716
- County: PASCO
- City: HUDSON
- Zipcode: 34667
- Subdivision: Gulf Island Beach Tennis
- Building: Gulf Island Beach Tennis
- Provided by: SPIRIT REALTY OF FL
- Contact: Wendy O'Brien
- 352-799-6666

- DMCA Notice
Features
Building and Construction
- Covered Spaces: 0.00
- Exterior Features: Balcony, Hurricane Shutters
- Flooring: Ceramic Tile, Concrete
- Living Area: 733.00
- Roof: Other
Land Information
- Lot Features: Near Marina
Garage and Parking
- Garage Spaces: 0.00
- Open Parking Spaces: 0.00
- Parking Features: Open
Eco-Communities
- Water Source: Public
Utilities
- Carport Spaces: 0.00
- Cooling: Central Air
- Heating: Central, Electric
- Pets Allowed: Cats OK, Dogs OK, Size Limit, Yes
- Sewer: Public Sewer
- Utilities: BB/HS Internet Available, Electricity Connected, Sewer Connected, Water Connected
Finance and Tax Information
- Home Owners Association Fee Includes: Guard - 24 Hour, Sewer, Trash, Water
- Home Owners Association Fee: 0.00
- Insurance Expense: 0.00
- Net Operating Income: 0.00
- Other Expense: 0.00
- Tax Year: 2024
Other Features
- Appliances: Electric Water Heater
- Association Name: Julie Bowling
- Association Phone: 727-863-9951
- Country: US
- Furnished: Unfurnished
- Interior Features: Ceiling Fans(s), Living Room/Dining Room Combo, Walk-In Closet(s)
- Legal Description: GULF ISLAND BEACH & TENNIS CLUB II A CONDOMINIUM PER OR 3300 PG 208 UNIT 610W & COMMON ELEMENTS OR 6245 PG 333 OR 8334 PG 1925
- Levels: Three Or More
- Area Major: 34667 - Hudson/Bayonet Point/Port Richey
- Occupant Type: Vacant
- Parcel Number: 16-24-32-0380-00000-610W.W
- Possession: Close Of Escrow
- Unit Number: 610
- View: Water
- Zoning Code: MF1
Nearby Subdivisions
Beacon Woods Village
Beacon Woods Wedgewood Condo
Beacon Woods Wedgewood Condo 5
Country Oaks Condo 01
Eagleswood Condo
Glenwood Village Condo
Gulf Island Bch & Tennis Club
Gulf Island Beach Tennis
Hillside Condo
Not In Hernando
Village Woods Condo Ph 01
Village Woods Condo Ph 02
Village Woods Condo Ph 03
Similar Properties
Contact Info
- The Real Estate Professional You Deserve
- Mobile: 904.248.9848
- phoenixwade@gmail.com
