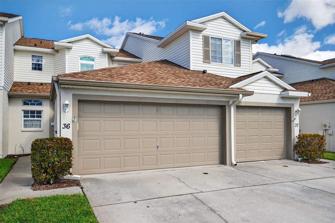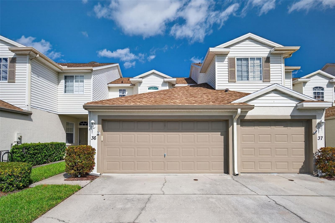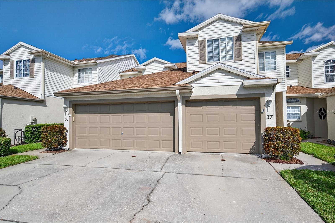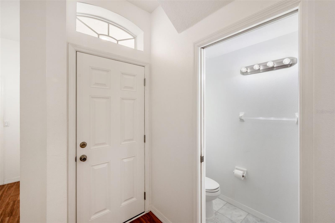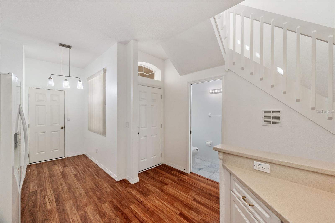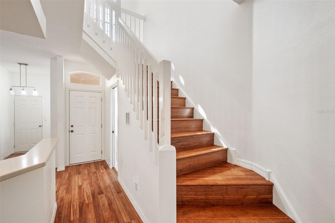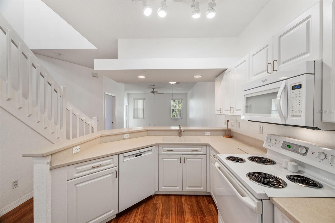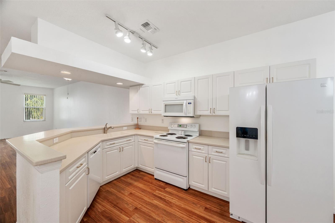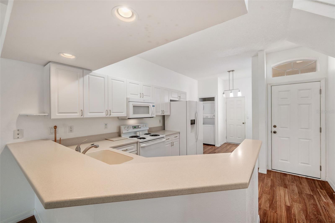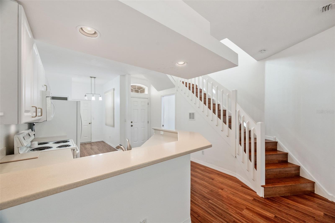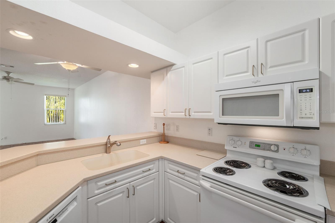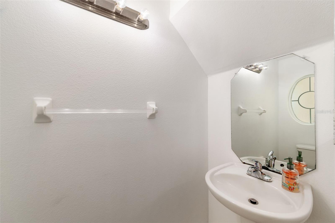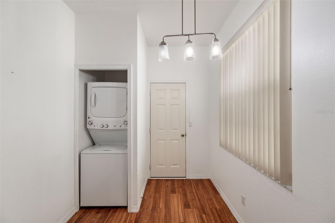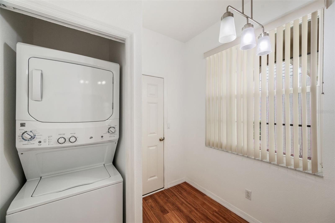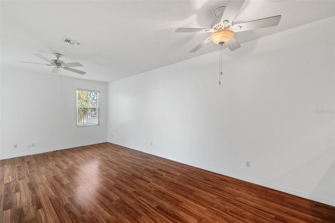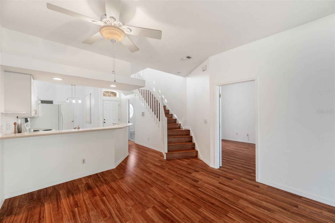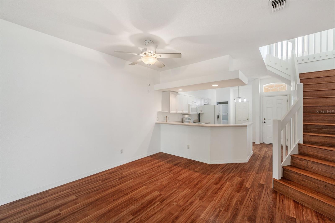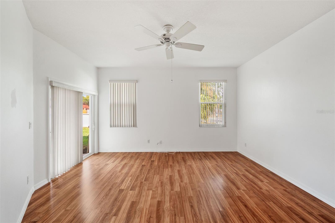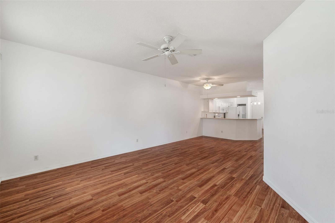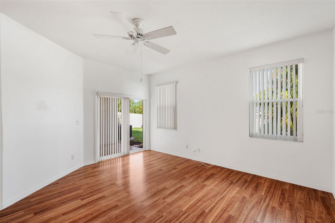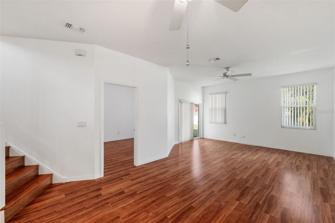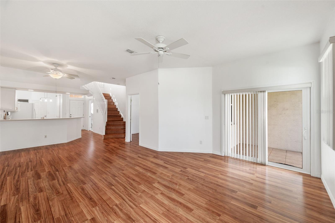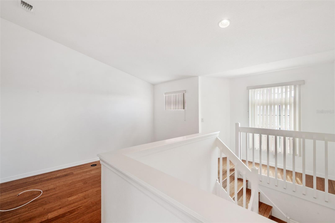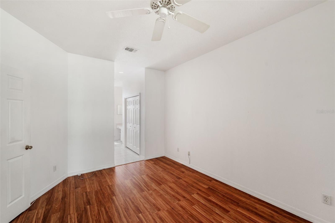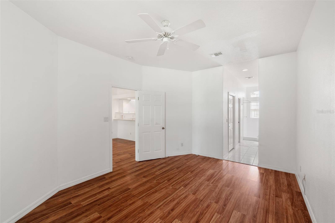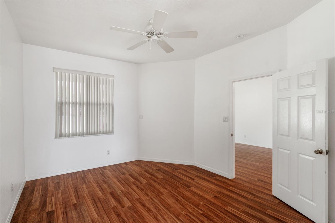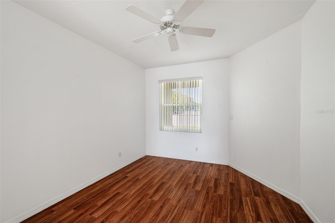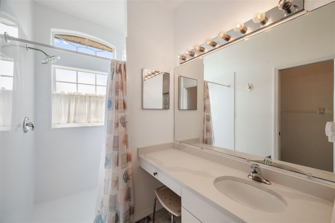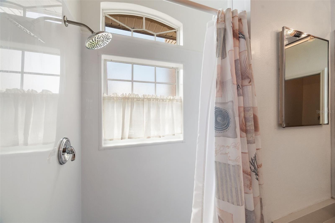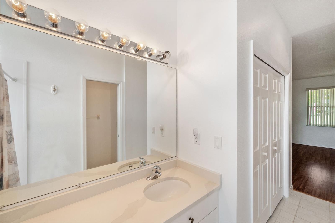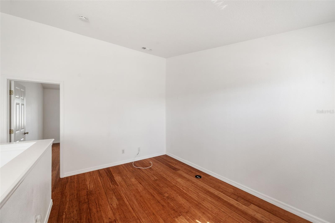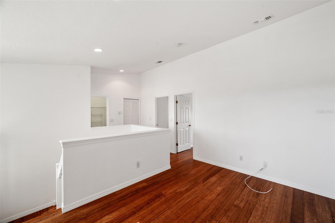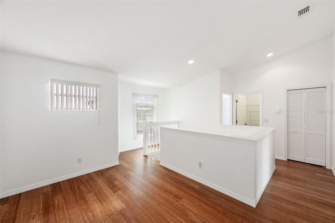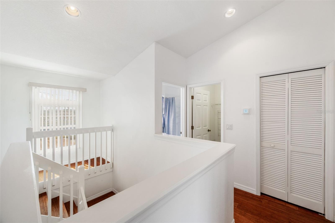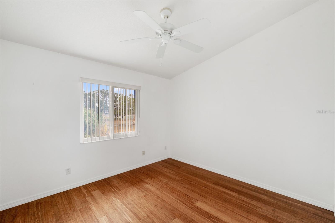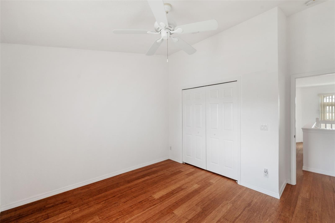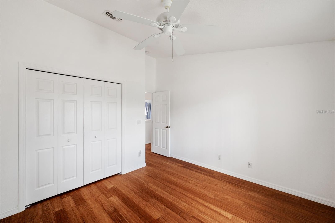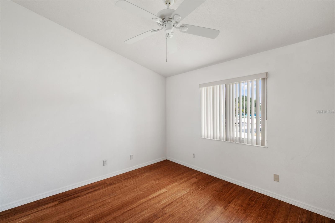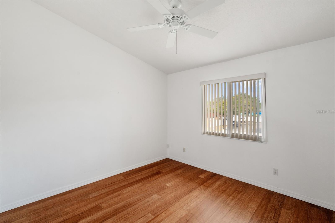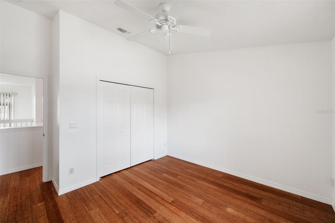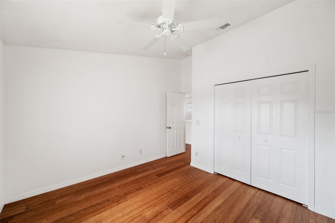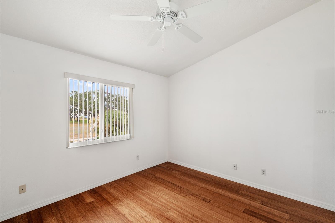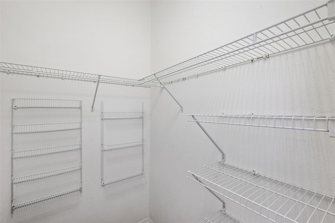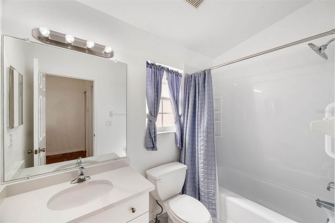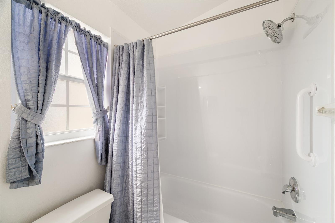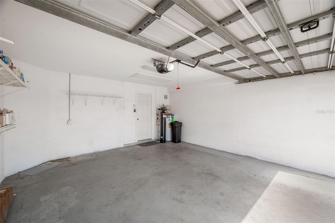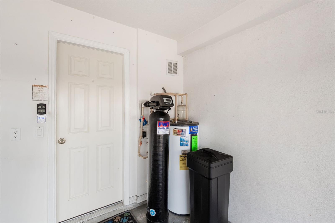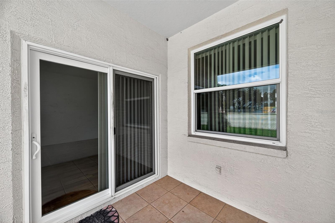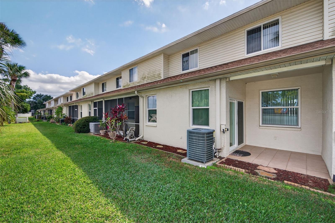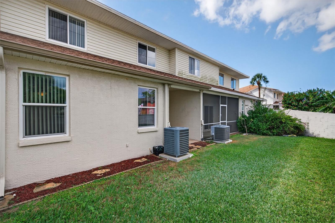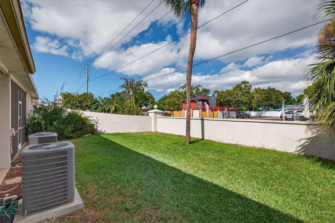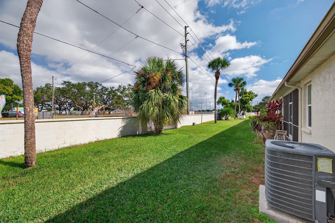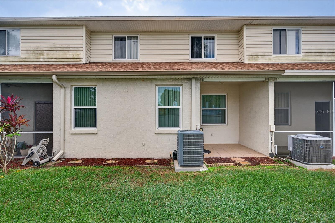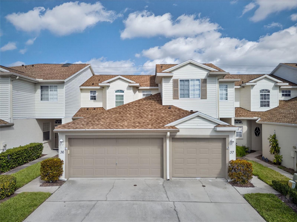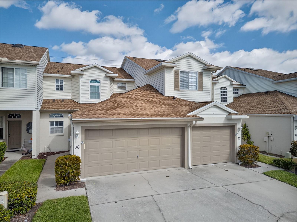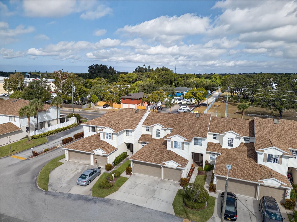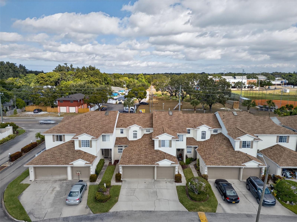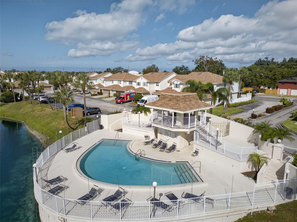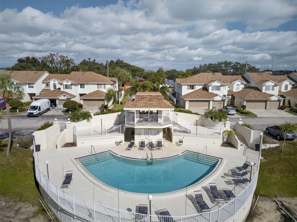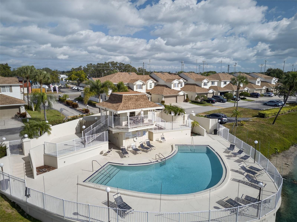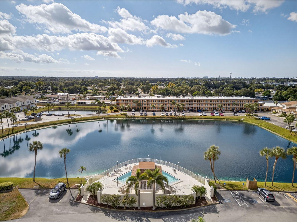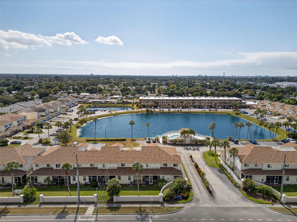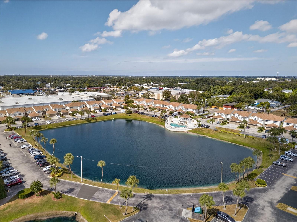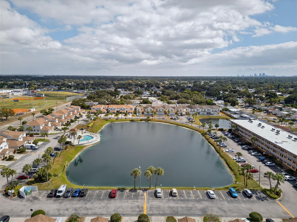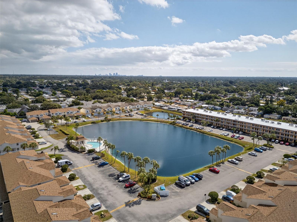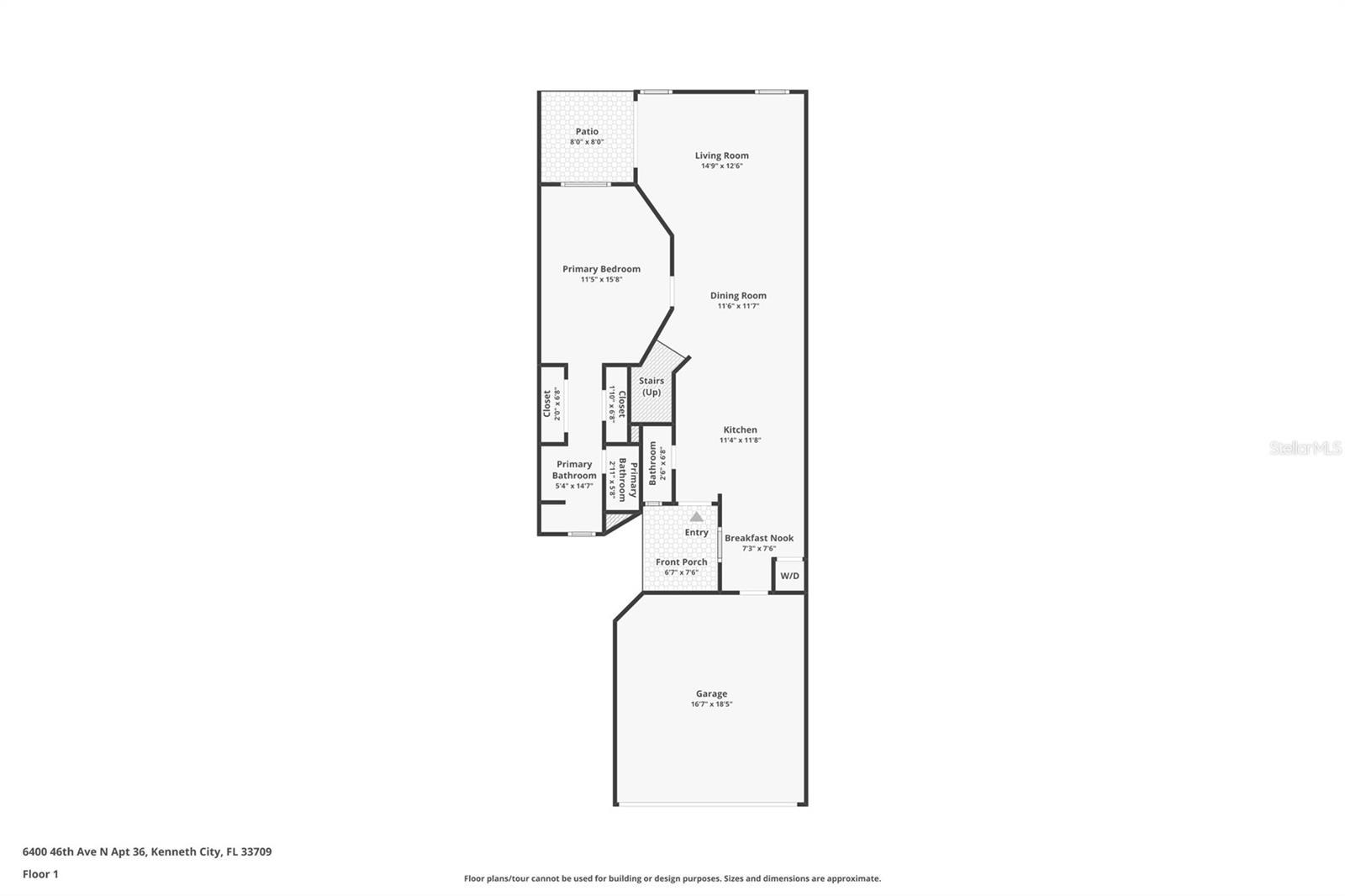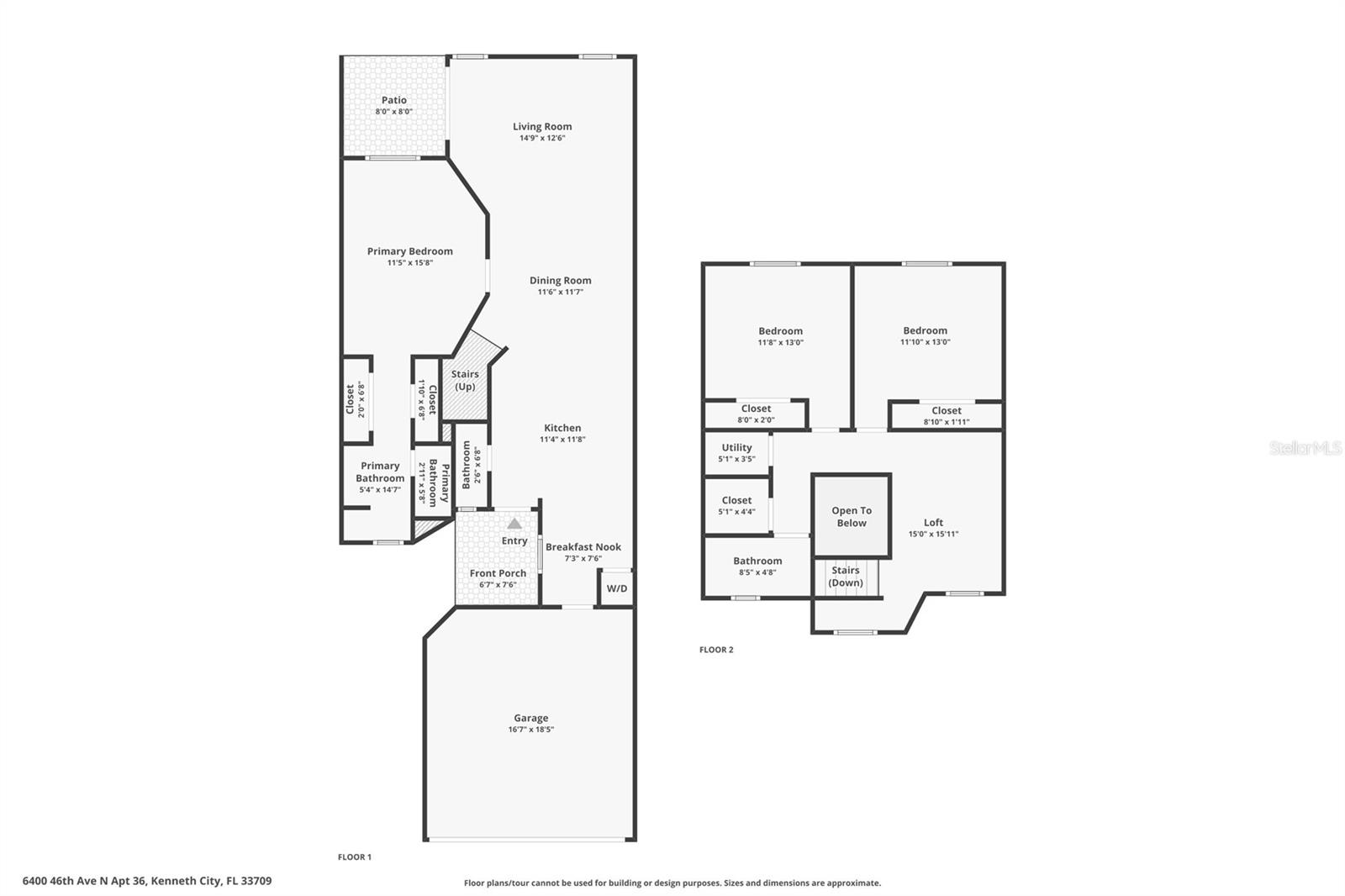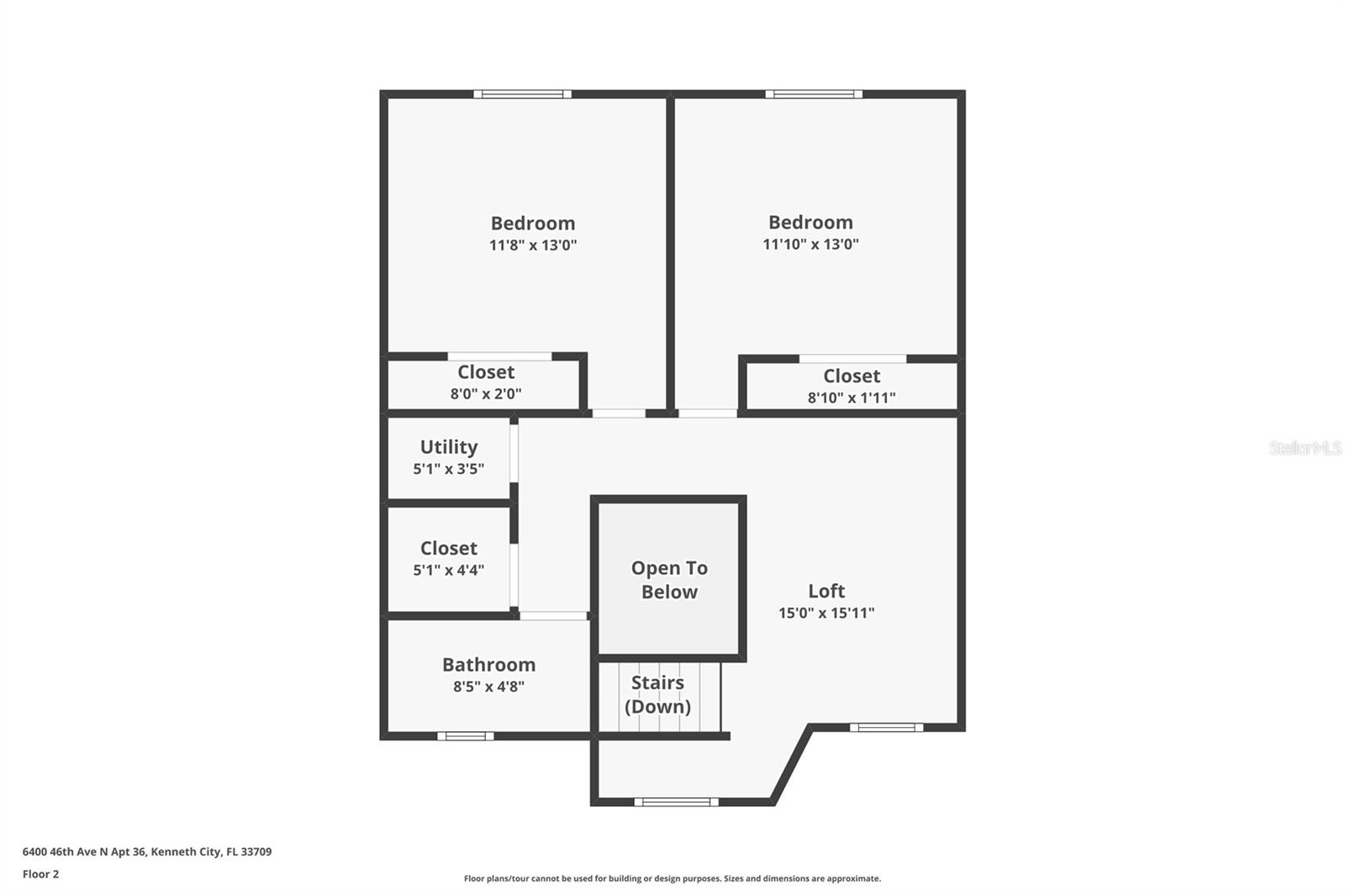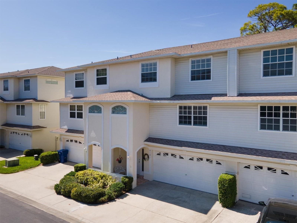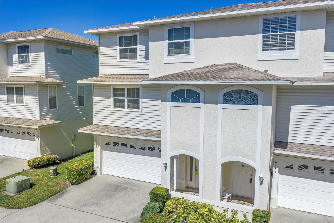PRICED AT ONLY: $349,900
Address: 6400 46th Avenue N 36, KENNETH CITY, FL 33709
Description
PRICE DROP!!
Discover and explore this beautifully updated townhouse perfectly located just minutes from our world famous beaches! Featuring 3 spacious bedrooms including a convenient downstairs master suite and 2.5 stylishly updated bathrooms, this home offers the perfect blend of comfort, elegance, and low maintenance living.
Relax on your charming front porch overlooking a peaceful pond, or enjoy the water view from one of the upstairs bedrooms.
Youll love the open, well designed layout and numerous updates and upgrades throughout, including...
*Impact resistant PGT Butacite windows and hurricane rated sliding door,
*Beautiful bamboo wood floors upstairs and on the staircase,
*Upgraded Pergo flooring downstairs,
*Corian countertops in the kitchen and Marble/Corian finishes in the bathrooms.
Plus, the home includes a wonderful *water softener system.
New roof (only 2 years old, HOA maintained); the sewer, water and trash utilities are included and the community also offers a sparkling pool for residents to enjoy. Routine AC and water heater maintenance regularly performedfor peace of mind.
The attached oversized 2 car garage provides plenty of storage and convenience. Best of all, this home sits in a NON EVACUATION ZONE for added security.
Location couldnt be betterjust 5 minutes from Tyrone Mall, close to schools, fantastic restaurants, shopping, and entertainment.
This is Florida living at its finestmove in ready, beautifully updated, and ideally located! Welcome Home.
Property Location and Similar Properties
Payment Calculator
- Principal & Interest -
- Property Tax $
- Home Insurance $
- HOA Fees $
- Monthly -
For a Fast & FREE Mortgage Pre-Approval Apply Now
Apply Now
 Apply Now
Apply Now- MLS#: TB8442546 ( Residential )
- Street Address: 6400 46th Avenue N 36
- Viewed: 15
- Price: $349,900
- Price sqft: $217
- Waterfront: No
- Year Built: 2002
- Bldg sqft: 1613
- Bedrooms: 3
- Total Baths: 3
- Full Baths: 2
- 1/2 Baths: 1
- Garage / Parking Spaces: 2
- Days On Market: 11
- Additional Information
- Geolocation: 27.8127 / -82.7248
- County: PINELLAS
- City: KENNETH CITY
- Zipcode: 33709
- Subdivision: Willow Lake
- Elementary School: Westgate Elementary PN
- Middle School: Tyrone Middle PN
- High School: Dixie Hollins High PN
- Provided by: EZ CHOICE REALTY
- Contact: Donald Fazio
- 813-653-9676

- DMCA Notice
Features
Building and Construction
- Covered Spaces: 0.00
- Exterior Features: Lighting, Sidewalk, Sliding Doors
- Flooring: Bamboo, Other
- Living Area: 1613.00
- Roof: Shingle
Property Information
- Property Condition: Completed
School Information
- High School: Dixie Hollins High-PN
- Middle School: Tyrone Middle-PN
- School Elementary: Westgate Elementary-PN
Garage and Parking
- Garage Spaces: 2.00
- Open Parking Spaces: 0.00
Eco-Communities
- Water Source: See Remarks
Utilities
- Carport Spaces: 0.00
- Cooling: Central Air
- Heating: Electric
- Pets Allowed: Cats OK, Dogs OK, Yes
- Sewer: Public Sewer
- Utilities: Cable Available, Electricity Connected, Public, Sewer Connected, Underground Utilities, Water Connected
Amenities
- Association Amenities: Clubhouse, Pool
Finance and Tax Information
- Home Owners Association Fee Includes: Pool, Insurance, Maintenance Structure, Maintenance Grounds, Sewer, Trash, Water
- Home Owners Association Fee: 515.00
- Insurance Expense: 0.00
- Net Operating Income: 0.00
- Other Expense: 0.00
- Tax Year: 2024
Other Features
- Appliances: Cooktop, Dishwasher, Disposal, Dryer, Electric Water Heater, Microwave, Refrigerator, Washer, Water Softener
- Association Name: WESTCOAST MANAGEMENT/TIERRA WILLIAMS
- Association Phone: 813-908-0766
- Country: US
- Interior Features: Ceiling Fans(s), High Ceilings, Living Room/Dining Room Combo, Open Floorplan, Primary Bedroom Main Floor, Thermostat
- Legal Description: WILLOW LAKE TOWNHOMES BLDG NO. 5 UNIT 36
- Levels: Two
- Area Major: 33709 - St Pete/Kenneth City
- Occupant Type: Owner
- Parcel Number: 05-31-16-98091-000-0360
- Unit Number: 36
- Views: 15
Nearby Subdivisions
Similar Properties
Contact Info
- The Real Estate Professional You Deserve
- Mobile: 904.248.9848
- phoenixwade@gmail.com
