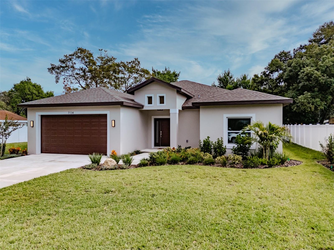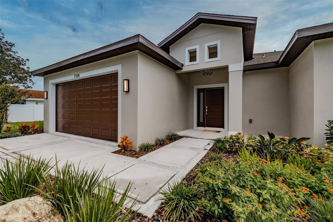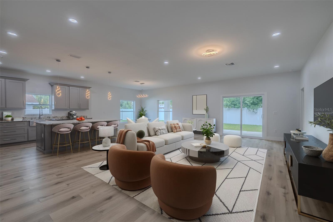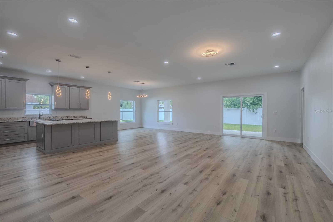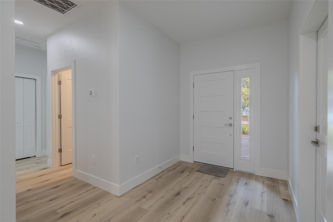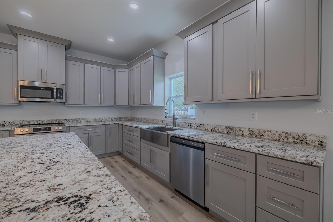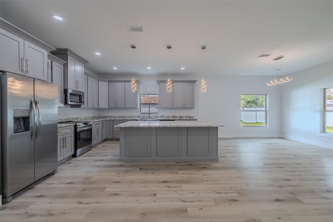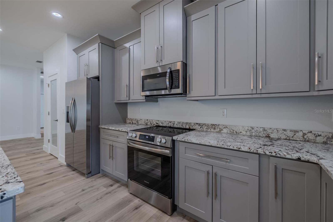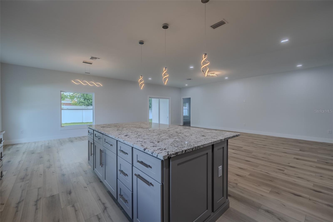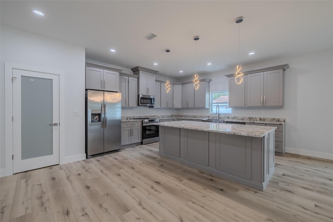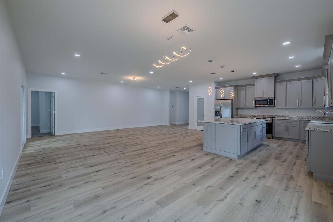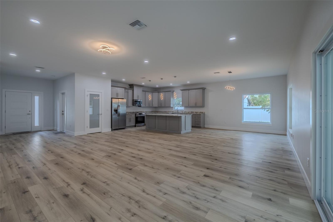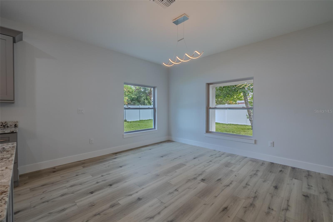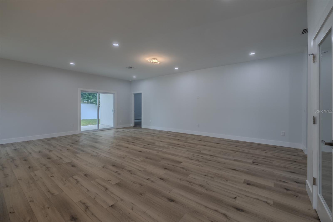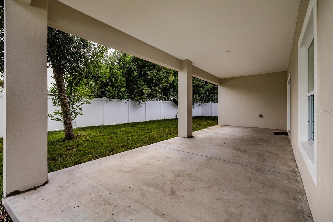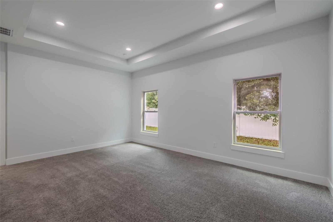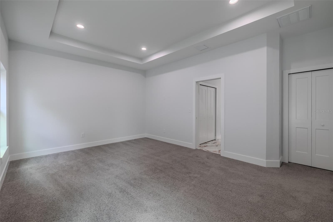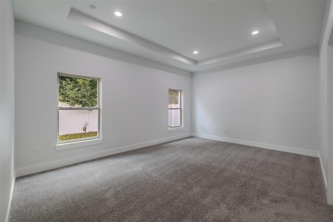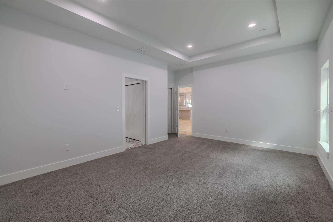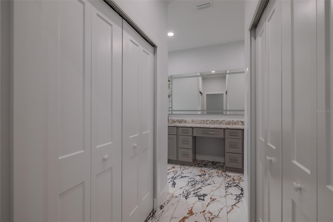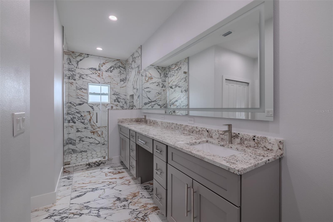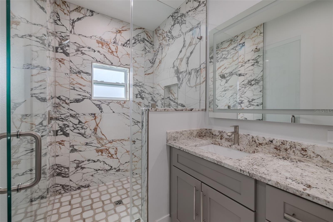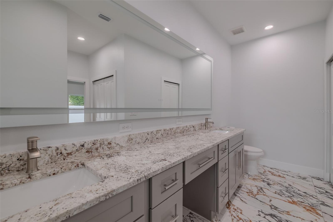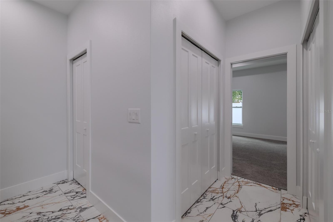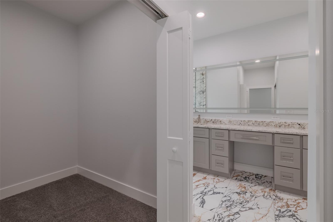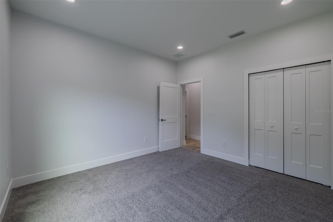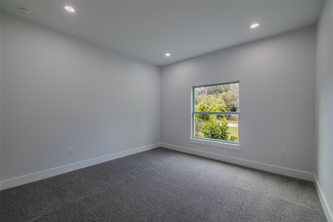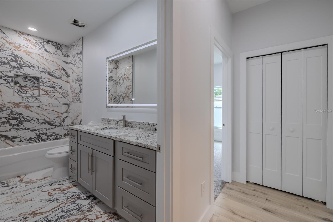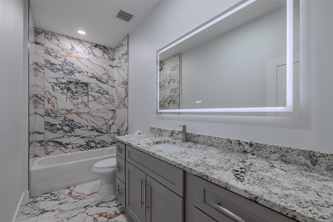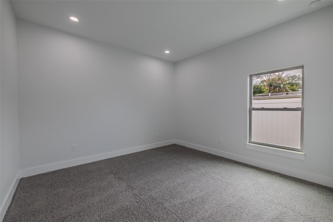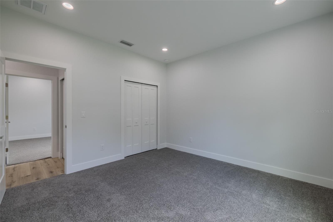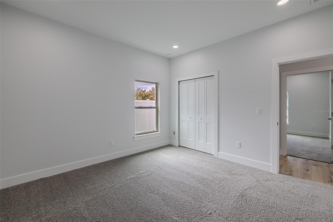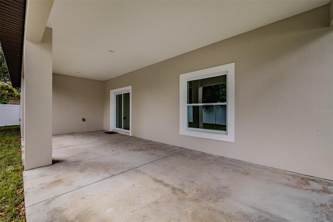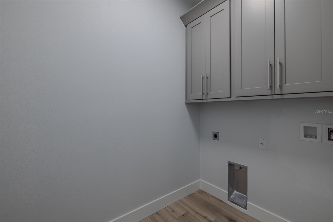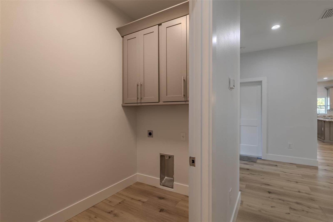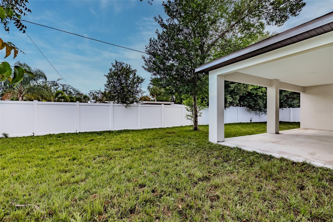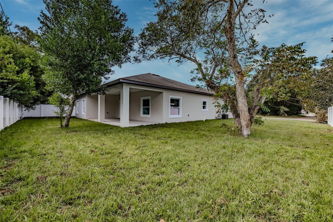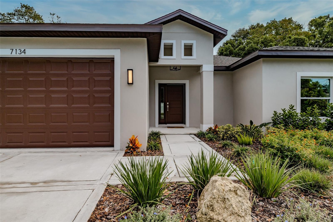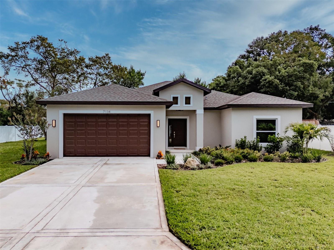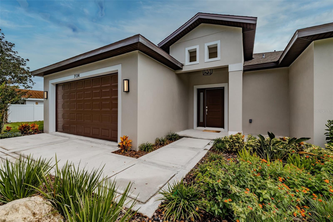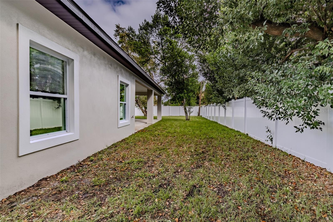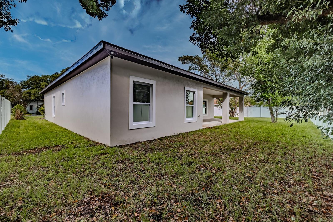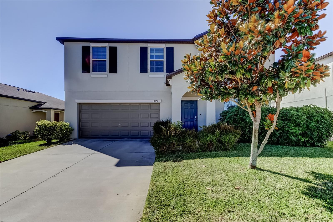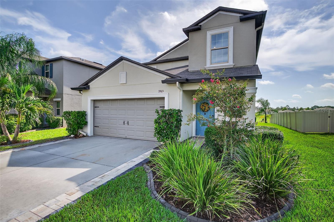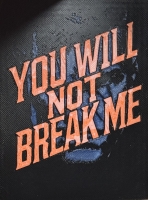PRICED AT ONLY: $413,000
Address: 7134 Maclura Drive, NEW PORT RICHEY, FL 34653
Description
Looking for new construction but dont want the cookie cutter neighborhoods with HOA or CDD fees? This is the one! This brand new 3 bedroom, 2 bath home features a bright open floor plan with a spacious great room and dining area that flow effortlessly into the kitchencomplete with quartz countertops, a massive center island with bar seating, shaker cabinetry, and stainless steel appliances. Sliding glass doors open to a 27x11 covered lanai overlooking the fully fenced backyard and large side yardideal for relaxing or entertaining.
The split bedroom layout offers privacy for the primary retreat, featuring a generous walk in closet and a spa like bath with dual sink vanity and a large walk in shower with seamless glass enclosure. Additional highlights include an inside laundry room, 2 car garage, impact windows, new vinyl fencing, and a non flood zone location.
Enjoy the freedom of no HOA or CDD fees, all just minutes from vibrant downtown New Port Richey, with its riverfront park, local restaurants, and boutique shops. A rare opportunity to own a custom style home without the restrictionsmove in ready and built to impress!
Property Location and Similar Properties
Payment Calculator
- Principal & Interest -
- Property Tax $
- Home Insurance $
- HOA Fees $
- Monthly -
For a Fast & FREE Mortgage Pre-Approval Apply Now
Apply Now
 Apply Now
Apply Now- MLS#: TB8443604 ( Residential )
- Street Address: 7134 Maclura Drive
- Viewed: 21
- Price: $413,000
- Price sqft: $139
- Waterfront: No
- Year Built: 2025
- Bldg sqft: 2976
- Bedrooms: 3
- Total Baths: 2
- Full Baths: 2
- Garage / Parking Spaces: 2
- Days On Market: 8
- Additional Information
- Geolocation: 28.261 / -82.702
- County: PASCO
- City: NEW PORT RICHEY
- Zipcode: 34653
- Subdivision: Temple Terrace Manor
- Provided by: COMPASS FLORIDA LLC
- Contact: Beth Raulerson
- 305-851-2820

- DMCA Notice
Features
Building and Construction
- Builder Name: Medea Homes Inc
- Covered Spaces: 0.00
- Exterior Features: Lighting, Sliding Doors
- Fencing: Vinyl
- Flooring: Carpet, Ceramic Tile, Luxury Vinyl
- Living Area: 1978.00
- Roof: Shingle
Property Information
- Property Condition: Completed
Land Information
- Lot Features: Cleared, Landscaped, Level, Paved
Garage and Parking
- Garage Spaces: 2.00
- Open Parking Spaces: 0.00
- Parking Features: Garage Door Opener, Off Street
Eco-Communities
- Water Source: Public
Utilities
- Carport Spaces: 0.00
- Cooling: Central Air
- Heating: Central
- Pets Allowed: Yes
- Sewer: Septic Tank
- Utilities: Cable Connected, Electricity Connected, Public
Finance and Tax Information
- Home Owners Association Fee: 0.00
- Insurance Expense: 0.00
- Net Operating Income: 0.00
- Other Expense: 0.00
- Tax Year: 2024
Other Features
- Appliances: Dishwasher, Disposal, Electric Water Heater, Microwave, Range, Refrigerator
- Country: US
- Furnished: Unfurnished
- Interior Features: Ceiling Fans(s), Kitchen/Family Room Combo, Open Floorplan, Primary Bedroom Main Floor, Solid Wood Cabinets, Stone Counters, Walk-In Closet(s)
- Legal Description: TEMPLE TERRACE MANOR UNIT 2 PB 6 PG 77 LOT 51 & NORTH 1/2 OF LOT 52
- Levels: One
- Area Major: 34653 - New Port Richey
- Occupant Type: Vacant
- Parcel Number: 33-25-16-0020-00000-0510
- Style: Contemporary
- View: Trees/Woods
- Views: 21
- Zoning Code: R4
Nearby Subdivisions
Alaska Sub
Alken Acres
Briar Patch
Casson Heights
Conniewood
Copperspring
Copperspring Ph 2
Copperspring Ph 3
Cotee River Highlands
Cypress Knolls Sub
Cypress Lakes
Deer Park
East Gate Estates Third Add
Golden Heights
Hazeldon Estates
Hillandale
Holiday Gardens Estates
Jasmine Hills
Lakewood Estates
Lakewood Village Un Two
Lakewood Villas
Magnolia Manor
Magnolia Valley
Mill Run Ph 04
Millpond Estates
Millpond Estates Section Five
Millpond Lake Villas
Millpond Lakes Villas Condo
New Port Richey
New Port Richey City
New Port Richey Town
Not In Hernando
Old Grove
Orchid Lake Village
Osteen Estates Sub
Park Lake Estates
Port Richey Co Rev Place
Port Richey Land Co Sub
Ridgewood
Riverside Sub
Riverview Terrace Rep
Summer Lakes
Summer Lakes Tr 0102
Summer Lakes Tr 0305
Tanglewood Terrace
Temple Terrace Manor
Tropic Shores
Valencia Terrace
Virginia City
Wood Trail Village
Woodland Hills
Woodridge Estates
Woodridge Estates A Sub
Similar Properties
Contact Info
- The Real Estate Professional You Deserve
- Mobile: 904.248.9848
- phoenixwade@gmail.com
