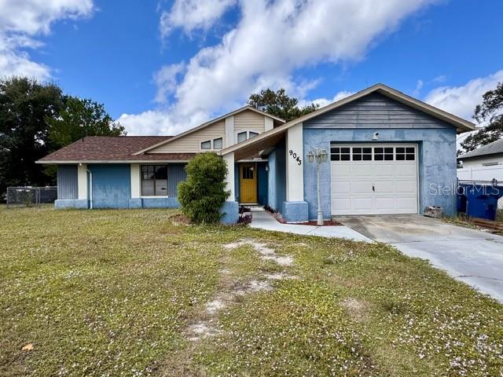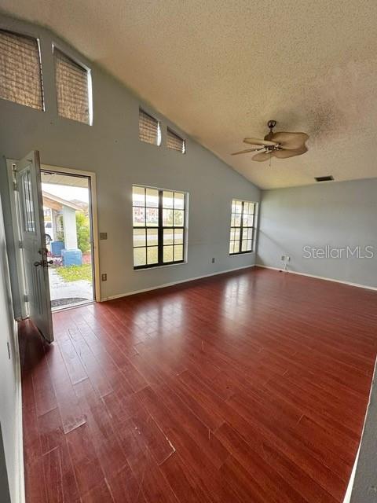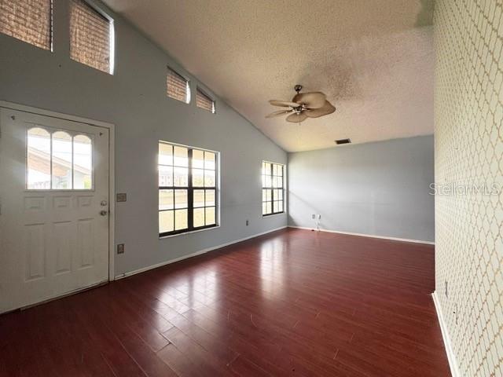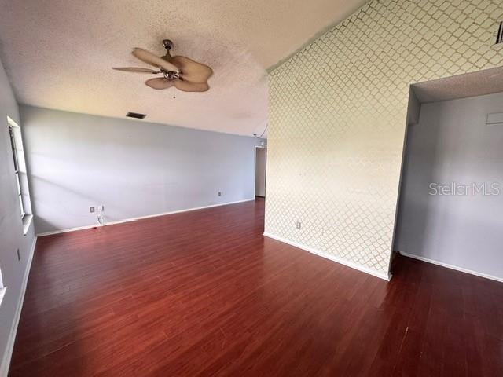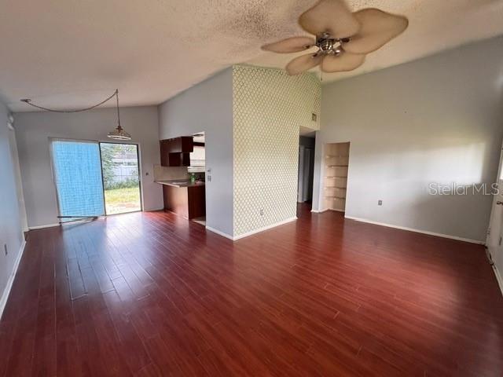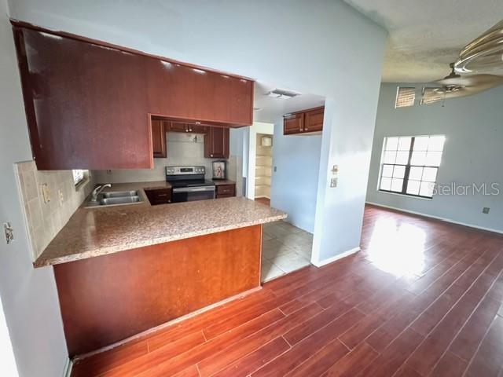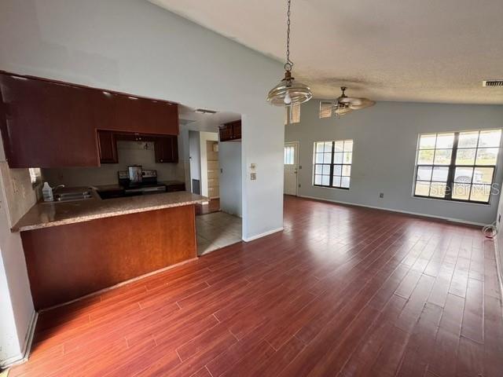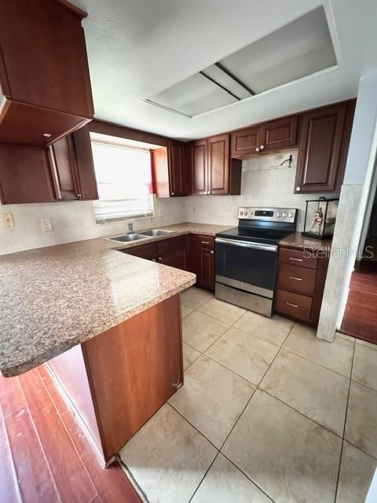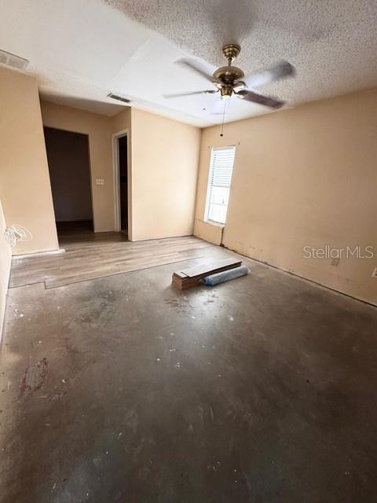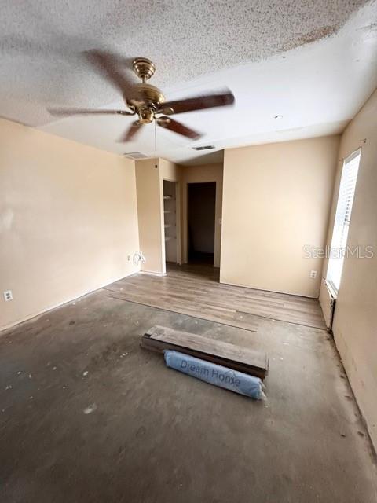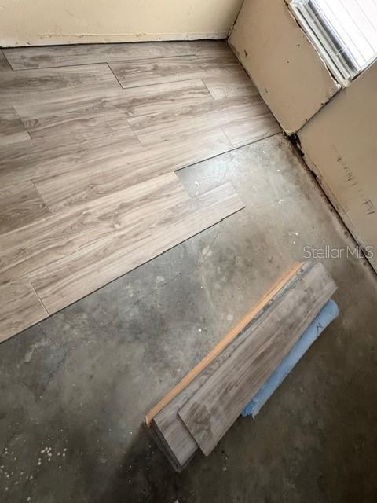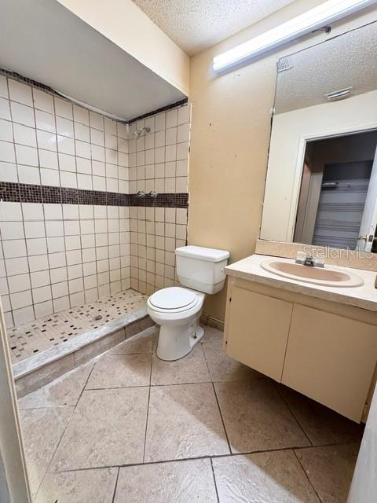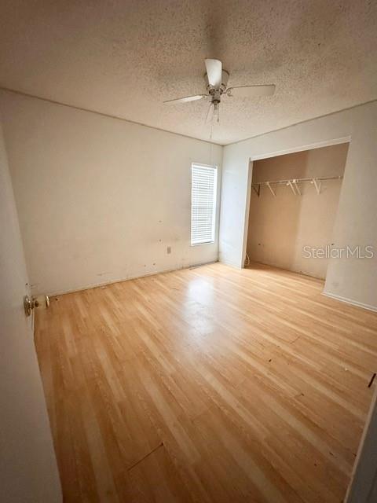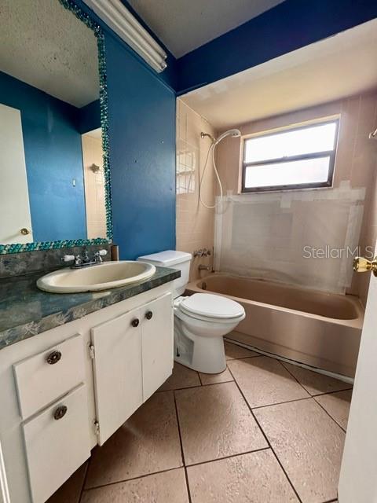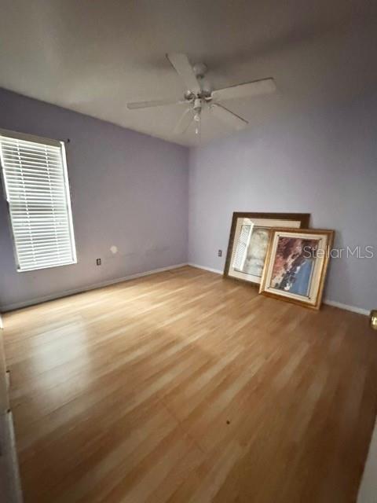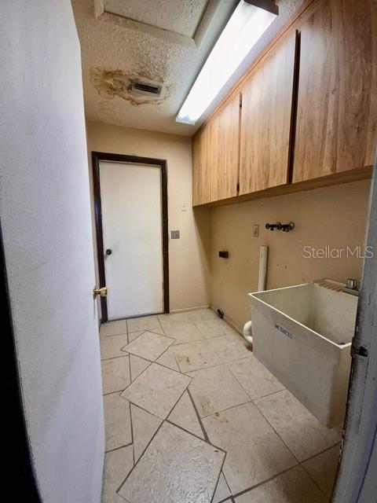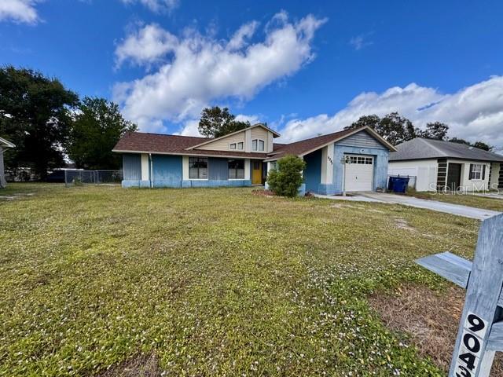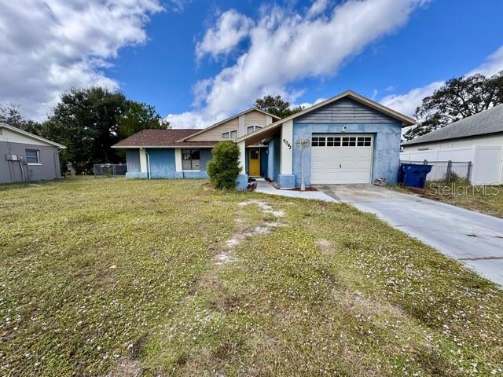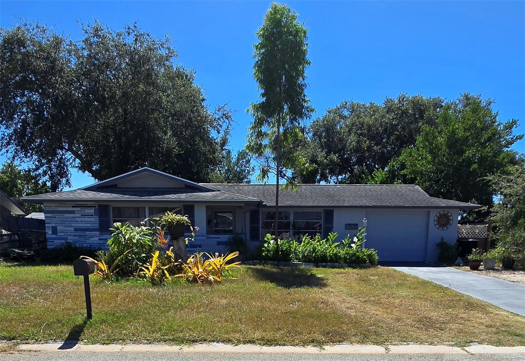PRICED AT ONLY: $195,000
Address: 9043 Westby Lane, PORT RICHEY, FL 34668
Description
**INVESTMENT OPPORTUNITY!**
This is your chance to snag a property with huge upside potential! Surrounded by beautifully renovated homes, this one is ready for a full transformation. Major systems already updated Roof, A/C, and Water Heater all replaced within the last 5 years! Whether you're a savvy investor or buyer looking to create your dream home, this property is the perfect canvas!
Property Location and Similar Properties
Payment Calculator
- Principal & Interest -
- Property Tax $
- Home Insurance $
- HOA Fees $
- Monthly -
For a Fast & FREE Mortgage Pre-Approval Apply Now
Apply Now
 Apply Now
Apply Now- MLS#: TB8444314 ( Residential )
- Street Address: 9043 Westby Lane
- Viewed: 6
- Price: $195,000
- Price sqft: $121
- Waterfront: No
- Year Built: 1988
- Bldg sqft: 1607
- Bedrooms: 3
- Total Baths: 2
- Full Baths: 2
- Garage / Parking Spaces: 1
- Days On Market: 6
- Additional Information
- Geolocation: 28.2889 / -82.6812
- County: PASCO
- City: PORT RICHEY
- Zipcode: 34668
- Subdivision: The Lakes
- Elementary School: Chasco Elementary PO
- Middle School: Chasco Middle PO
- High School: Fivay High PO
- Provided by: CHARLES RUTENBERG REALTY INC
- Contact: Alisha Stockton
- 727-538-9200

- DMCA Notice
Features
Building and Construction
- Covered Spaces: 0.00
- Exterior Features: Sliding Doors
- Fencing: Chain Link
- Flooring: Ceramic Tile, Laminate
- Living Area: 1200.00
- Roof: Shingle
Land Information
- Lot Features: Paved
School Information
- High School: Fivay High-PO
- Middle School: Chasco Middle-PO
- School Elementary: Chasco Elementary-PO
Garage and Parking
- Garage Spaces: 1.00
- Open Parking Spaces: 0.00
- Parking Features: Driveway, Garage Door Opener
Eco-Communities
- Water Source: Public
Utilities
- Carport Spaces: 0.00
- Cooling: Central Air
- Heating: Central, Electric
- Sewer: Public Sewer
- Utilities: Cable Available, Electricity Connected, Public, Sewer Connected, Sprinkler Meter, Water Connected
Finance and Tax Information
- Home Owners Association Fee: 0.00
- Insurance Expense: 0.00
- Net Operating Income: 0.00
- Other Expense: 0.00
- Tax Year: 2024
Other Features
- Appliances: Range
- Country: US
- Furnished: Unfurnished
- Interior Features: High Ceilings, Walk-In Closet(s)
- Legal Description: THE LAKES UNIT 4 PB 18 PGS 40-41 LOT 826 OR 5894 PG 108 & OR 6464 PG 1724
- Levels: One
- Area Major: 34668 - Port Richey
- Occupant Type: Vacant
- Parcel Number: 16-25-23-009.0-000.00-826.0
- Zoning Code: R3
Nearby Subdivisions
Aristida Ph 02b
Bay Park Estates
Bayou Vista Sub
Bear Creek
Bear Creek Sub
Bear Creek Subdivision
Behms Sub
Brown Acres
Clarks Place Add
Coopers Sub
Coventry
Driftwood Village
Embassy Hills
Executive Woods
Forest Lake Estates
Forest Wood
Forestwood
Gulf Highlands
Harbor Isles
Harbor Isles 2nd Add
Harborpointe
Heritage Village
Holiday Hill
Holiday Hill Estates
Holiday Hills
Jasmine Estates
Jasmine Lakes
Jasmine Lakes Subdvision
Jasmine Trails Ph 04
Lake To Gulf Estates
Martha Vineyard
Marthas Vineyard
Mickevich Sub
Nicks York Rep
Not Applicable
Not In Hernando
Not On List
Orchards Radcliffe Condo
Orchid Lake Village
Orchid Lake Village East
Orchid Lake West
Palm Lake
Palm Sub
Palm Terrace Estates
Palm Terrace Gardens
Port Richey Land Co Sub
Radcliffe Estates
Rain Tree Round
Regency Park
Richey Cove Add 01
Ridge Crest Gardens
Ridge Crest Gardens Add 02
River Gulf Point Add
San Clemente East
San Clemente Village
Schroters Point
Senate Manor Unrec
Sky View
The Lakes
Timber Oaks
Timber Oaks Fairway Villas
Timber Oaks San Clemente Villa
Uzzles Add
West Port
West Port Sub
Similar Properties
Contact Info
- The Real Estate Professional You Deserve
- Mobile: 904.248.9848
- phoenixwade@gmail.com
