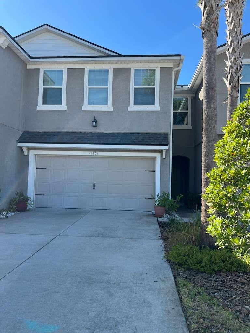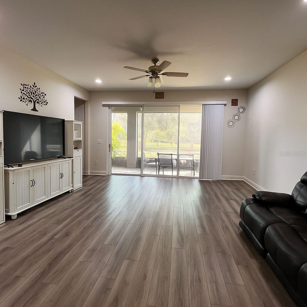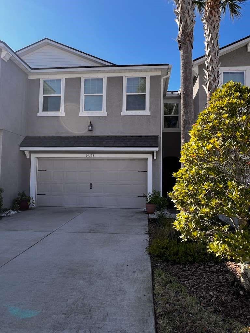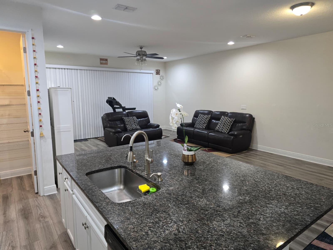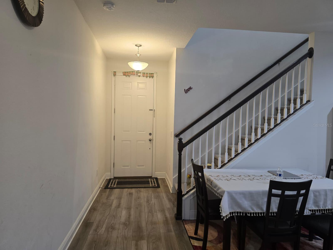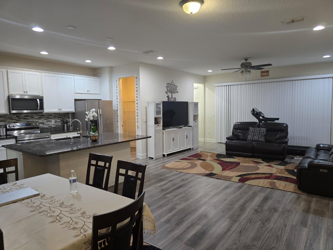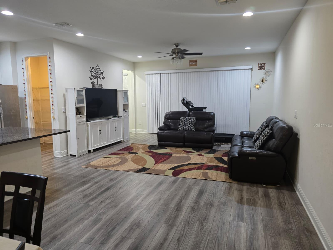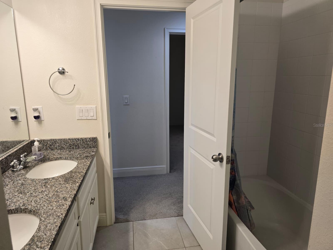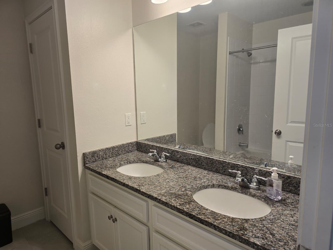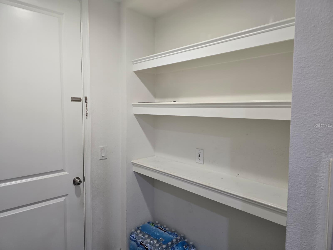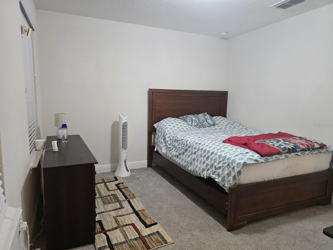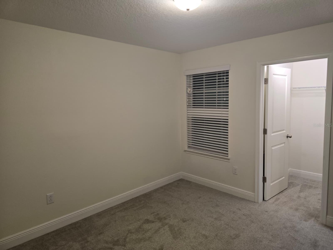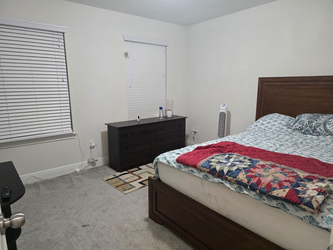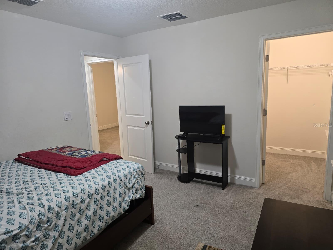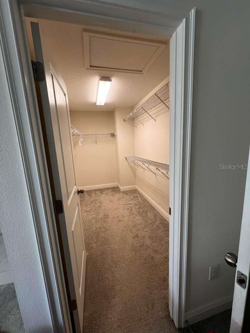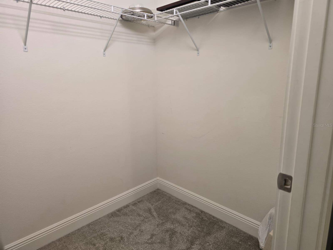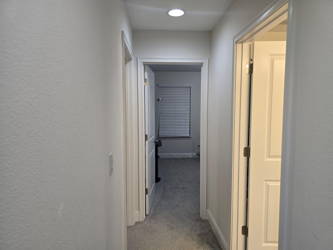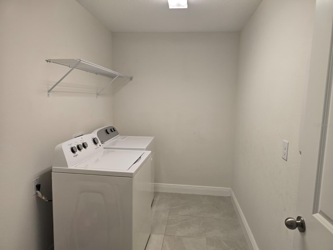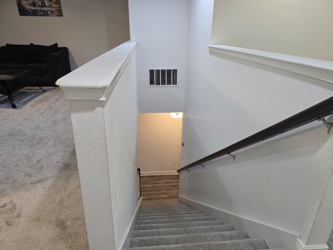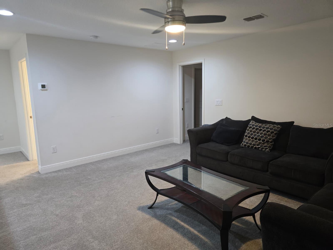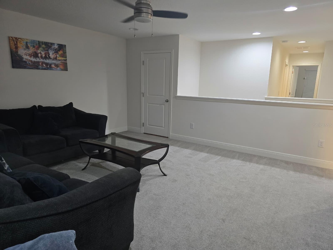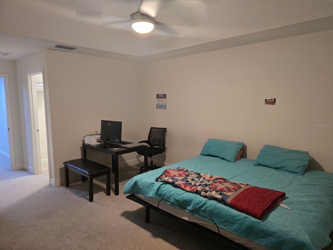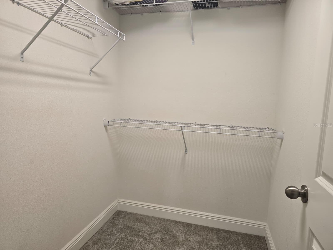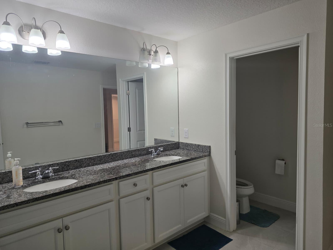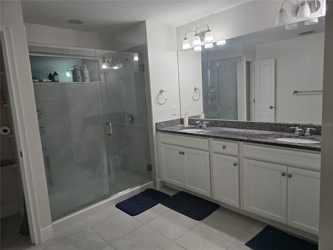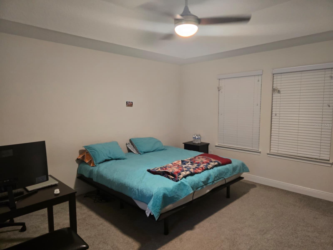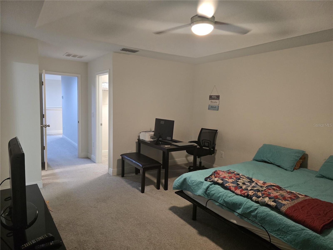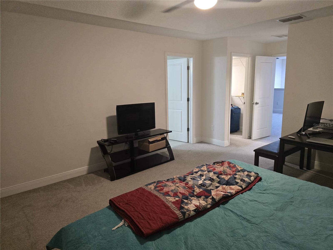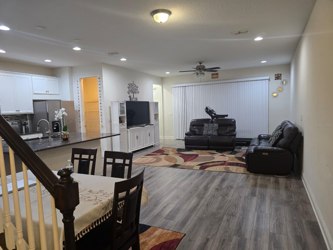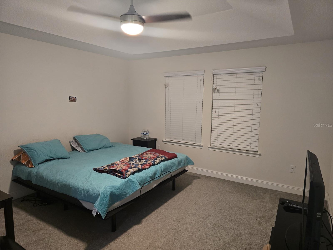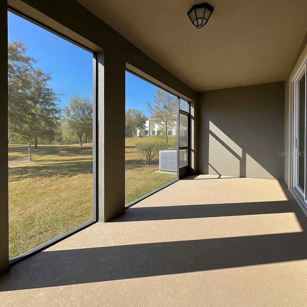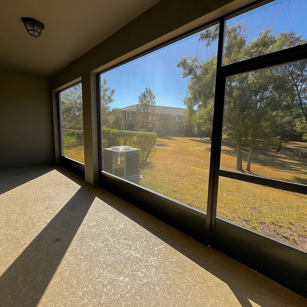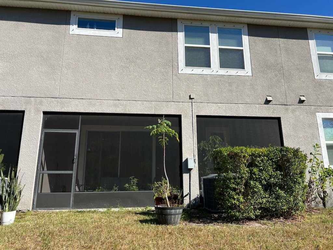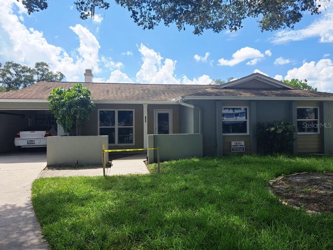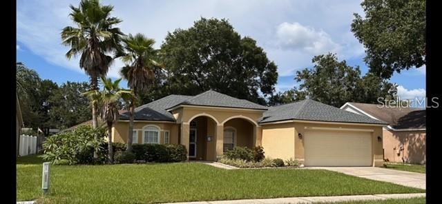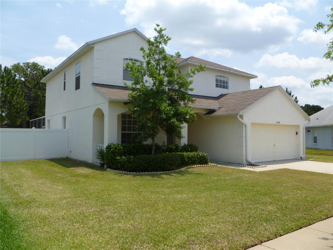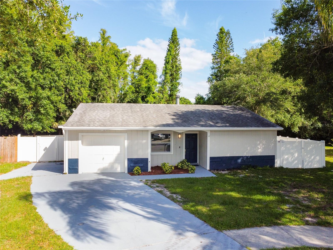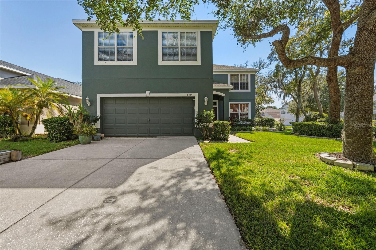PRICED AT ONLY: $2,900
Address: 14234 Damselfly Drive, TAMPA, FL 33625
Description
RENT AVAILABLE FROM January. Welcome to the beautiful townhome conveniently located in the gated community, offers a flowing kitchen, dining and great room combo with a first floor guest half bath and a two car garage. The contemporary kitchen has a massive island, solid surface counters, walk in pantry and stainless steel appliances. The sink located on the island gives you plenty of countertop to prep meals. In front of the kitchen is your dining area that opens right up to the great room with a screened in private lanai off the back. Just off the entry, the staircase leads to an open loft upstairs. Through the door to the owner's suite, is a large retreat space with vaulted ceilings and features two deep walk in closets. Accompanying owners' bath has dual sink vanity, large walk in shower and separate water closet. Loft is perfect for extra living space or at home office. The split bedroom plan offers two secondary bedrooms both with walk in closets and shares a full bath complete with shower/tub combo. Lakeview at Citrus Park is a gated community with a lake and a playground. Use the fishing pier to launch your kayak or fish. Close proximity to Tampa, shopping, interstate and short drive to TPA & beaches. Schedule your showing today!
Property Location and Similar Properties
Payment Calculator
- Principal & Interest -
- Property Tax $
- Home Insurance $
- HOA Fees $
- Monthly -
For a Fast & FREE Mortgage Pre-Approval Apply Now
Apply Now
 Apply Now
Apply Now- MLS#: TB8444840 ( Residential Lease )
- Street Address: 14234 Damselfly Drive
- Viewed: 17
- Price: $2,900
- Price sqft: $1
- Waterfront: No
- Year Built: 2019
- Bldg sqft: 2914
- Bedrooms: 3
- Total Baths: 3
- Full Baths: 2
- 1/2 Baths: 1
- Garage / Parking Spaces: 2
- Days On Market: 6
- Additional Information
- Geolocation: 28.0759 / -82.5605
- County: HILLSBOROUGH
- City: TAMPA
- Zipcode: 33625
- Subdivision: Lakeviewcitrus Park
- Provided by: AVENUE HOMES LLC
- Contact: Paul Jayabalan Vincent
- 833-499-2980

- DMCA Notice
Features
Building and Construction
- Covered Spaces: 0.00
- Living Area: 2307.00
Garage and Parking
- Garage Spaces: 2.00
- Open Parking Spaces: 0.00
- Parking Features: Garage Door Opener
Utilities
- Carport Spaces: 0.00
- Cooling: Central Air
- Heating: Electric
- Pets Allowed: Dogs OK, Pet Deposit
Finance and Tax Information
- Home Owners Association Fee: 0.00
- Insurance Expense: 0.00
- Net Operating Income: 0.00
- Other Expense: 0.00
Other Features
- Appliances: Dishwasher, Electric Water Heater, Microwave, Range, Refrigerator, Water Softener
- Association Name: Angela
- Country: US
- Furnished: Unfurnished
- Interior Features: Ceiling Fans(s), Living Room/Dining Room Combo, Open Floorplan
- Levels: Two
- Area Major: 33625 - Tampa / Carrollwood
- Occupant Type: Owner
- Parcel Number: U-01-28-17-B3B-000000-00036.0
- Views: 17
Owner Information
- Owner Pays: Grounds Care
Nearby Subdivisions
Similar Properties
Contact Info
- The Real Estate Professional You Deserve
- Mobile: 904.248.9848
- phoenixwade@gmail.com
