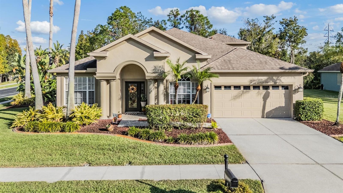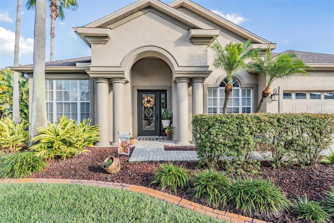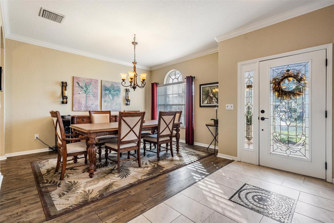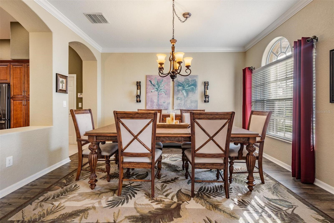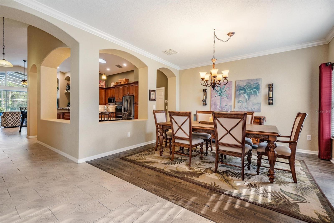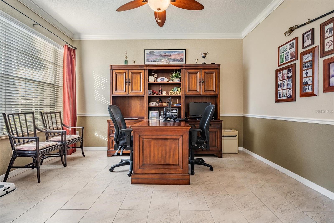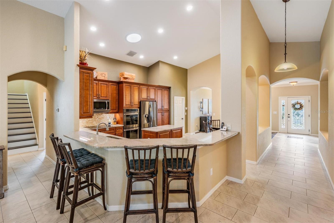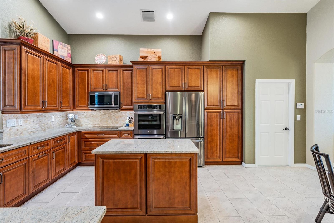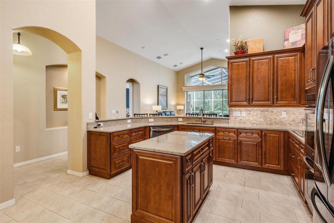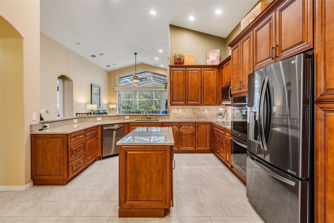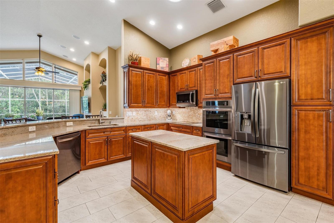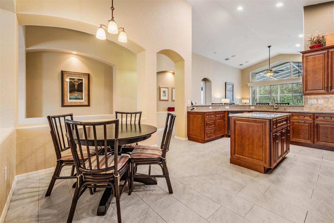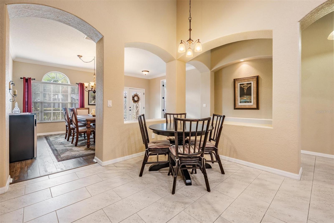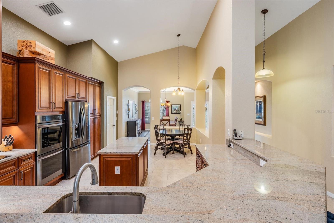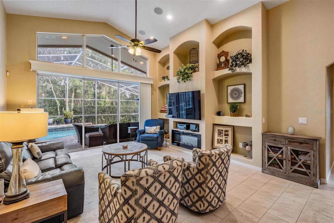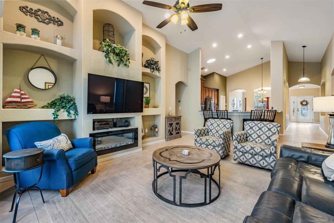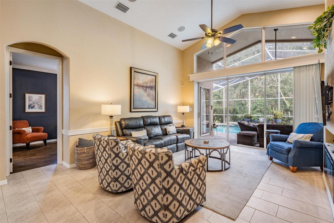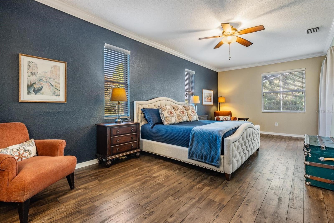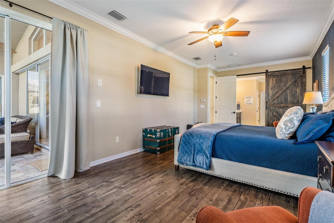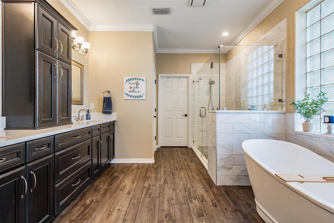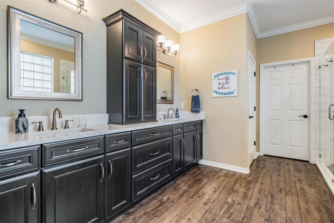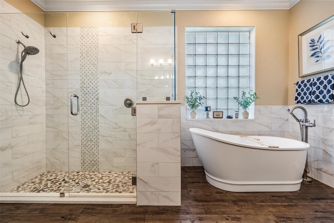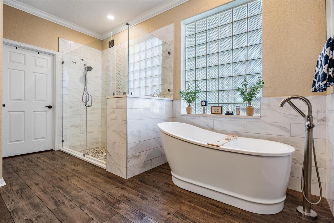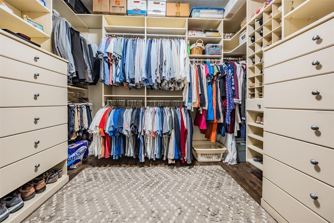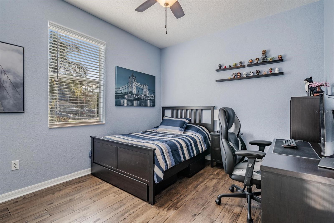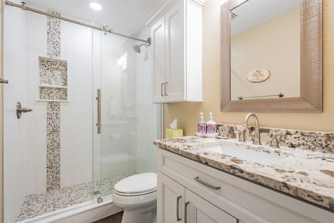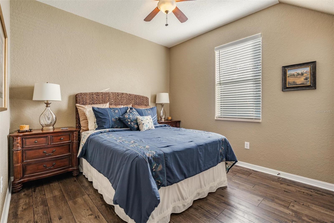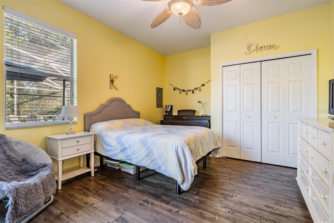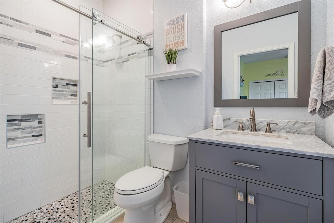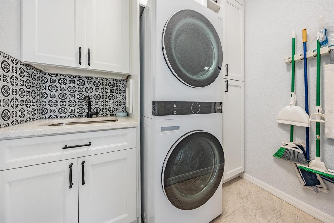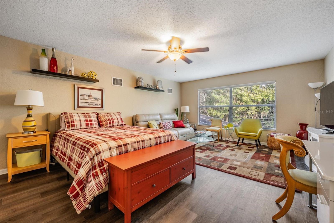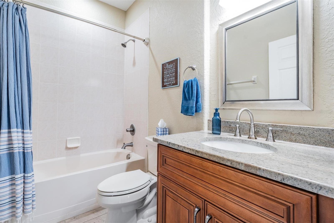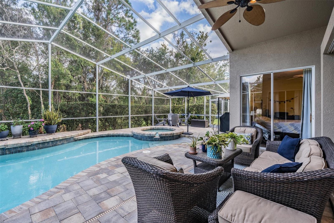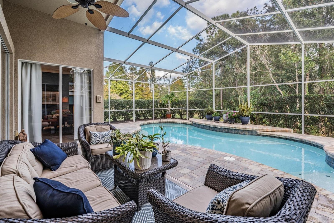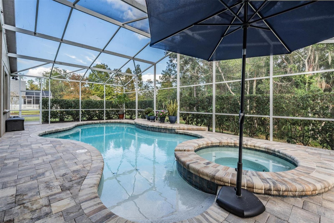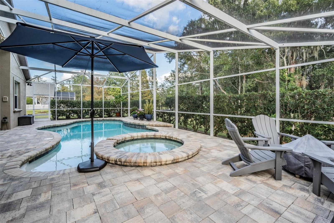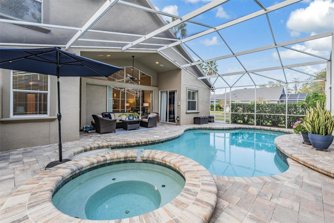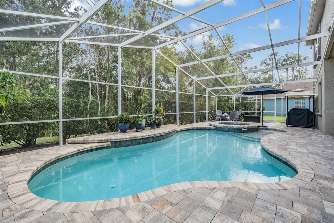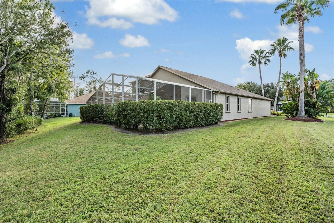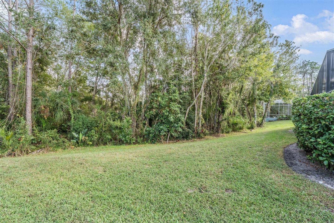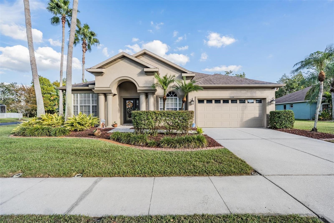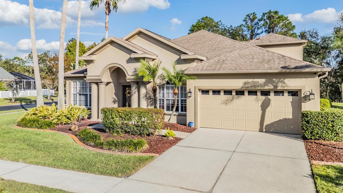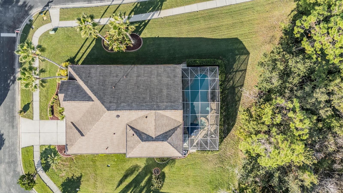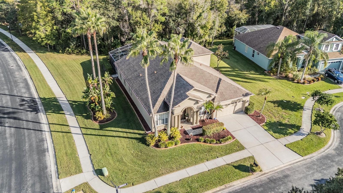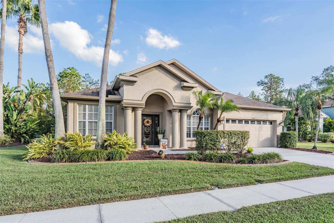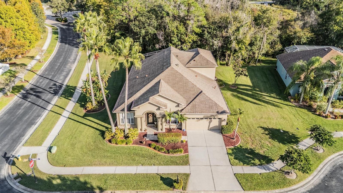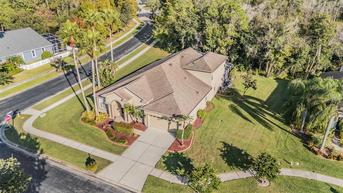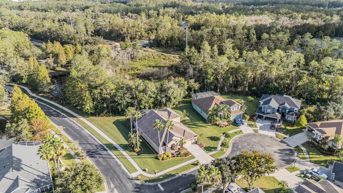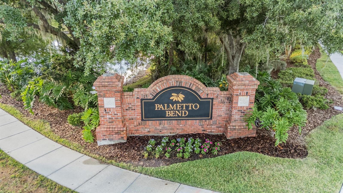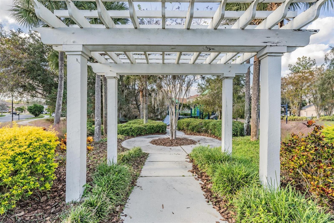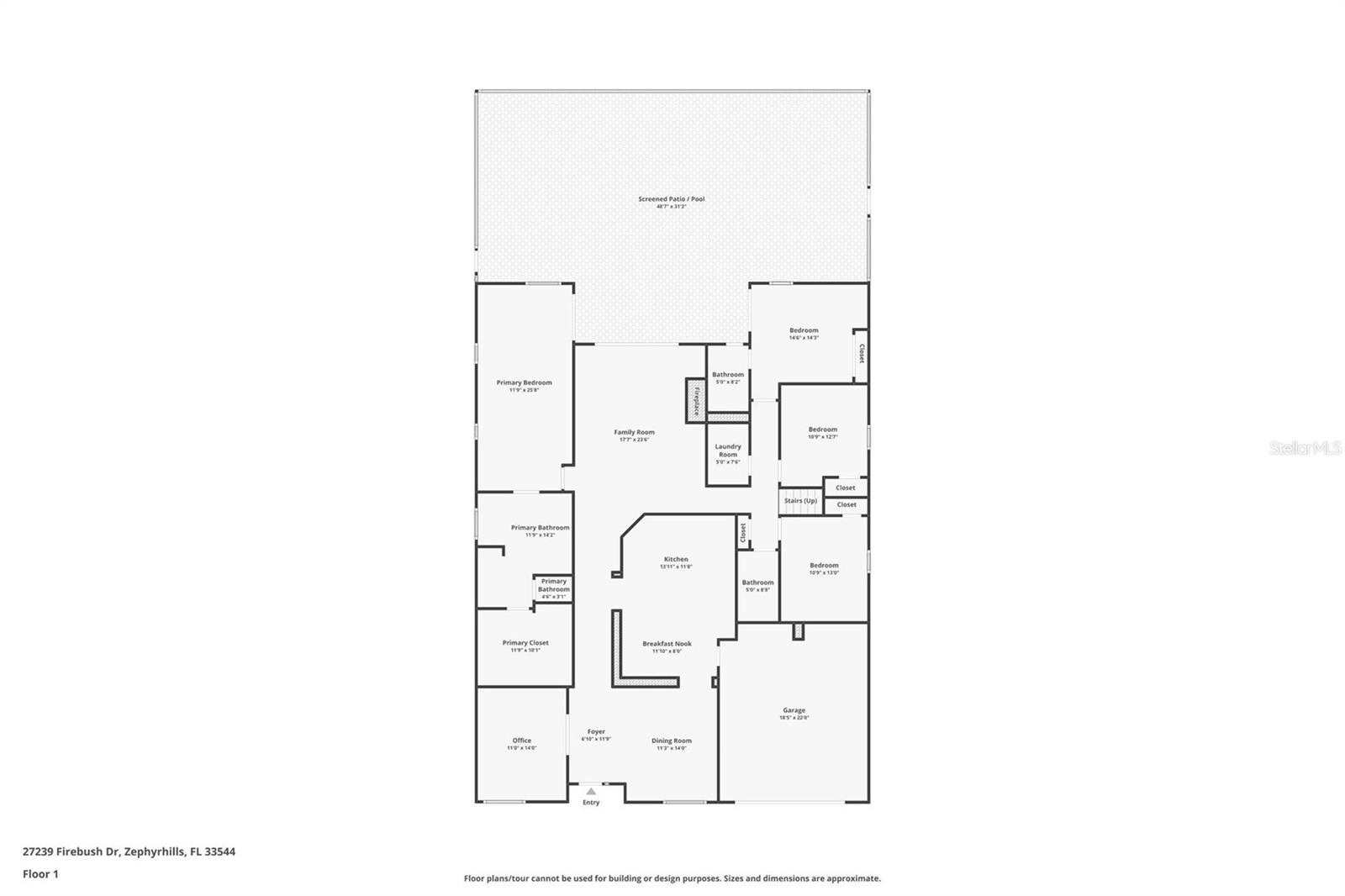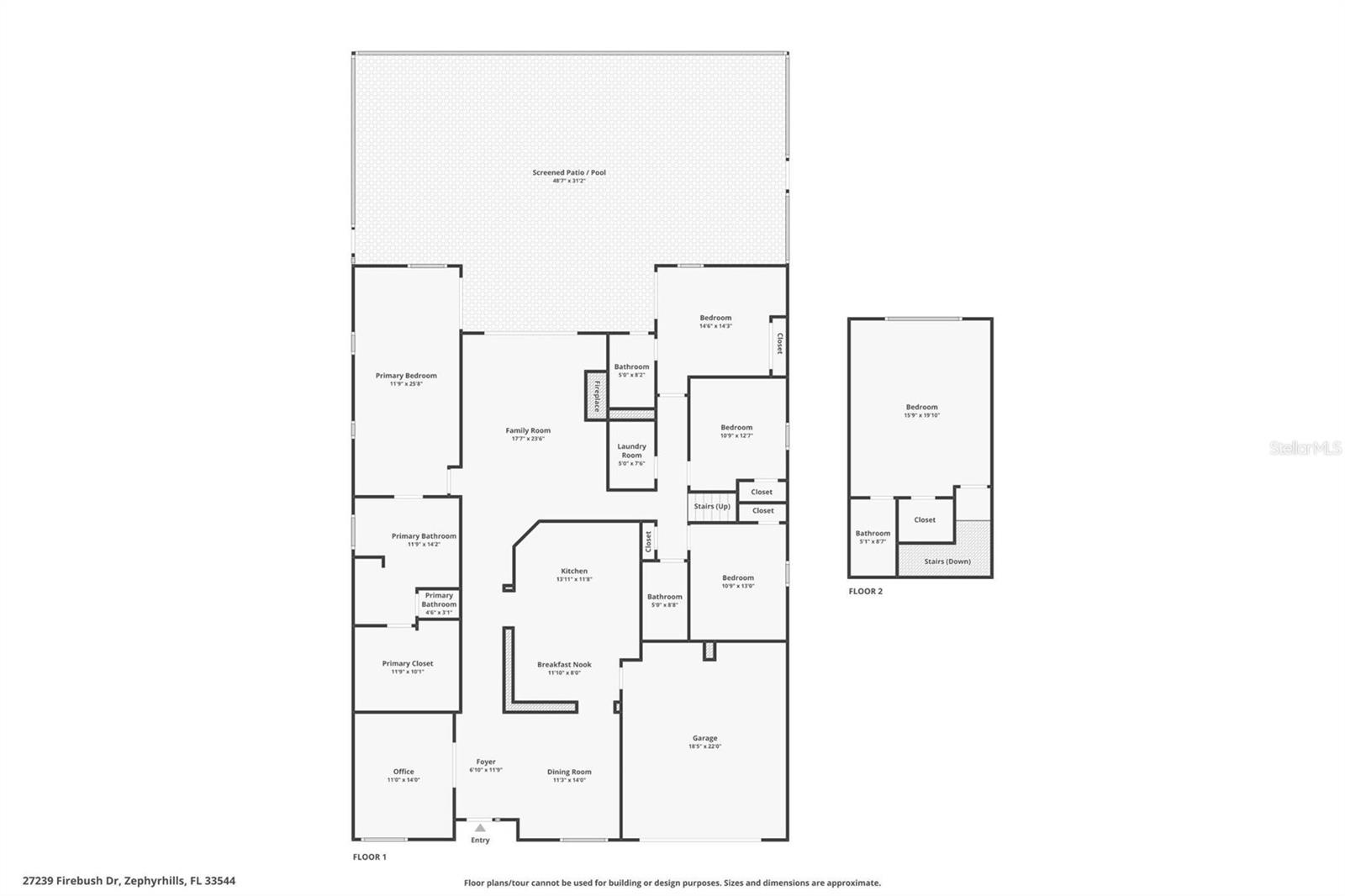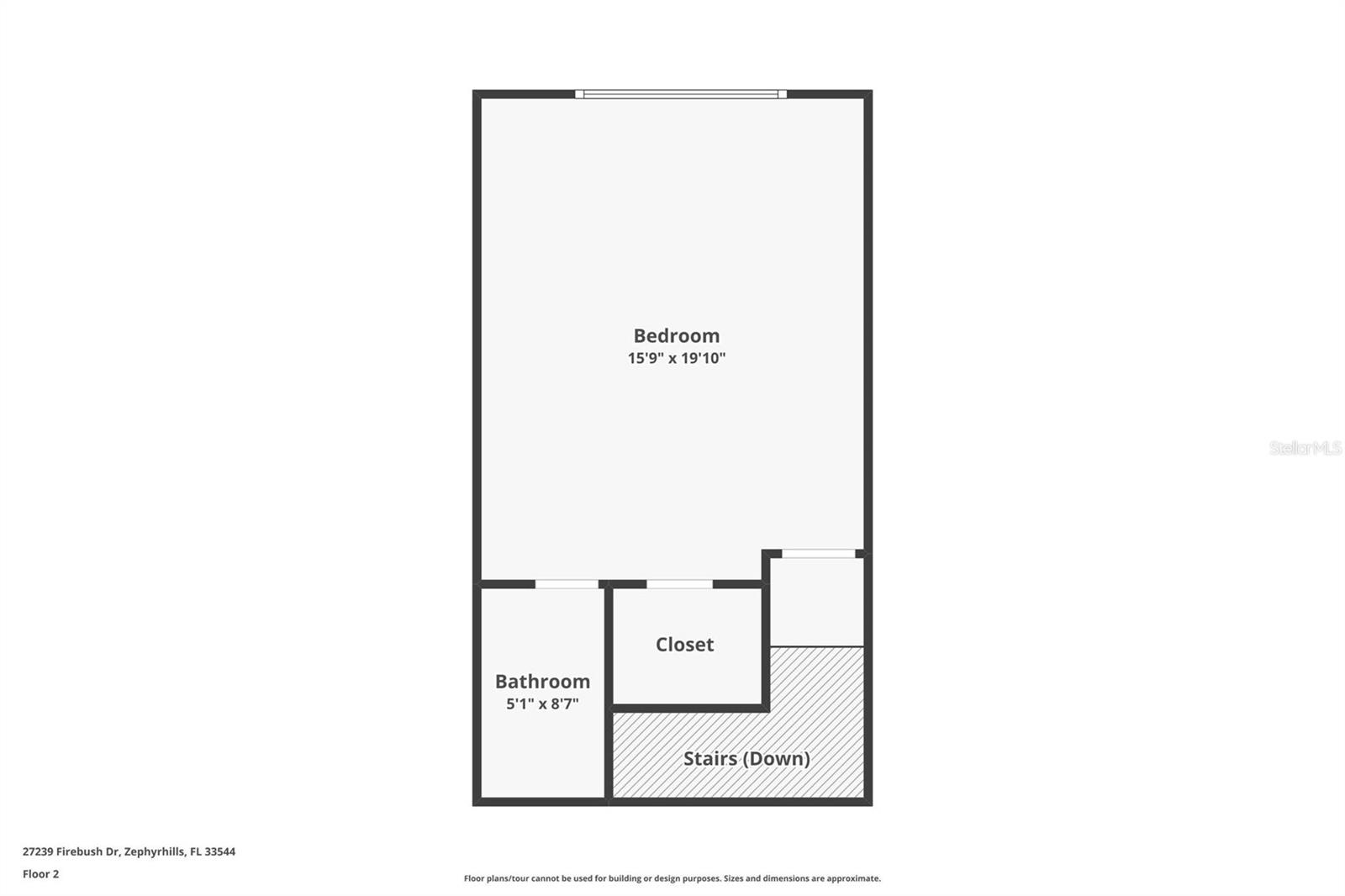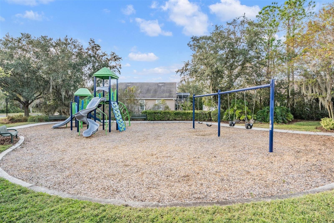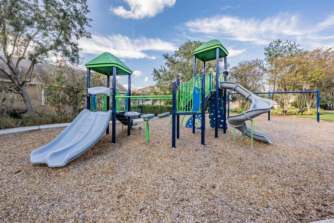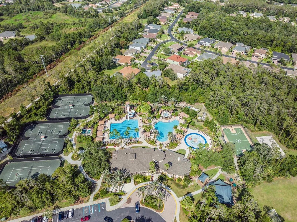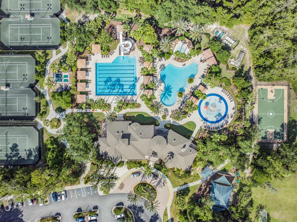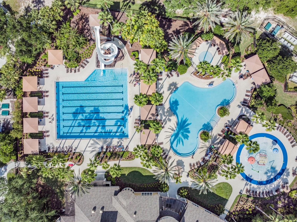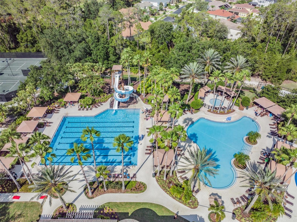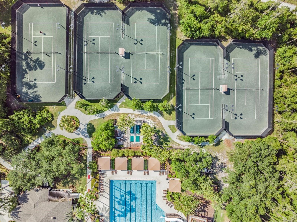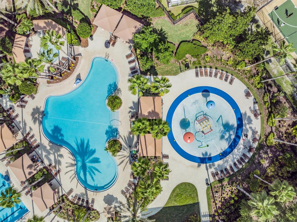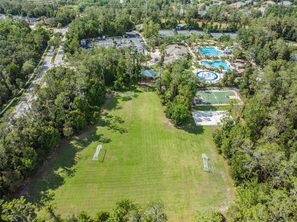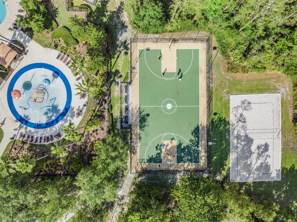PRICED AT ONLY: $715,000
Address: 27239 Firebush Drive, WESLEY CHAPEL, FL 33544
Description
Welcome to 27239 Firebush Drive, a meticulously updated retreat tucked inside the distinguished community of Seven Oaks in the heart of Wesley Chapel. From the moment you arrive, the lush landscaping and stately exterior hint that this home is something special. Step through the front door, and youre immediately greeted by natural light streaming through oversized windows, dancing across rich floors, soaring ceilings, and designer finishes that reflect a perfect blend of warmth and sophistication. Every corner of this 5 bedroom, 4 bathroom, 3,102sqft home with a dedicated office and pool/spa combo, tells a story of thoughtful updates and care. The open concept design welcomes you into the main living area, where the gourmet kitchen serves as the anchor of the home. Rich cabinetry, high end stainless appliances, custom backsplash, kitchen island, built in pantry, and cafe dining space invite both everyday living and effortless entertaining. Just beyond, the spacious family room opens to the sparkling pool area through pocket sliding glass doors, blending indoor and outdoor living seamlessly. The large primary suite, tucked privately away, feels like a true retreat with its spa inspired bath featuring a frameless walk in shower, free standing soaking tub, and dual vanities. The suite includes a large walk in closet complete with custom built in storage and private access to the pool area. Each additional bedroom is generously sized, and every closet throughout the home features custom built ins, maximizing both style and functionality. Upstairs, a private suite awaits, complete with its own full bathroom and walk in closet. Perfect as an in law suite, game room, or guest retreat, this flexible space offers endless possibilities. Outside, the screened lanai and saltwater pool and spa create a resort like setting framed by manicured landscaping and plenty of room to relax, dine, and entertain. Whether youre enjoying your morning coffee poolside or hosting a weekend barbecue, this backyard is designed for making memories. Seven Oaks is one of Wesley Chapels most coveted communities, known for its resort style amenities including a clubhouse, cafe, fitness center, Olympic size pool, splash pad, tennis courts, playgrounds, and miles of scenic walking trails. The community is also home to top rated schools and just minutes from the best shopping, dining, and entertainment in the area The Shops at Wiregrass, Tampa Premium Outlets, The Grove, AdventHealth, Baycare, Center Ice, and I 75 for an easy commute to downtown Tampa or the Gulf beaches. Every detail of this home has been carefully curated to deliver comfort, beauty, and modern living in one of the Tampa Bay areas most desirable locations. Immaculate, move in ready, and thoughtfully upgraded from top to bottom. Key features include ROOF 2020, A/C 2025, TANKLESS WATER HEATER 2022, 125 GALLON PROPANE TANK, EV CHARGER. Schedule your private showing today!
Property Location and Similar Properties
Payment Calculator
- Principal & Interest -
- Property Tax $
- Home Insurance $
- HOA Fees $
- Monthly -
For a Fast & FREE Mortgage Pre-Approval Apply Now
Apply Now
 Apply Now
Apply Now- MLS#: TB8445987 ( Residential )
- Street Address: 27239 Firebush Drive
- Viewed: 2
- Price: $715,000
- Price sqft: $191
- Waterfront: No
- Year Built: 2005
- Bldg sqft: 3752
- Bedrooms: 5
- Total Baths: 4
- Full Baths: 4
- Garage / Parking Spaces: 2
- Days On Market: 4
- Additional Information
- Geolocation: 28.2011 / -82.3667
- County: PASCO
- City: WESLEY CHAPEL
- Zipcode: 33544
- Subdivision: Seven Oaks Prcl S9
- Elementary School: Seven Oaks Elementary PO
- Middle School: Cypress Creek Middle School
- High School: Cypress Creek High PO
- Provided by: KELLER WILLIAMS TAMPA PROP.
- Contact: Richard Boswell
- 813-264-7754

- DMCA Notice
Features
Building and Construction
- Covered Spaces: 0.00
- Exterior Features: Lighting, Private Mailbox, Rain Gutters, Sidewalk, Sliding Doors
- Flooring: Luxury Vinyl, Tile, Wood
- Living Area: 3102.00
- Roof: Shingle
Land Information
- Lot Features: Corner Lot, Sidewalk
School Information
- High School: Cypress Creek High-PO
- Middle School: Cypress Creek Middle School
- School Elementary: Seven Oaks Elementary-PO
Garage and Parking
- Garage Spaces: 2.00
- Open Parking Spaces: 0.00
Eco-Communities
- Pool Features: Heated, In Ground, Salt Water, Screen Enclosure
- Water Source: Public
Utilities
- Carport Spaces: 0.00
- Cooling: Central Air
- Heating: Central
- Pets Allowed: Yes
- Sewer: Public Sewer
- Utilities: BB/HS Internet Available, Cable Available, Cable Connected, Electricity Available, Electricity Connected, Propane, Sewer Available, Sewer Connected, Underground Utilities, Water Available, Water Connected
Amenities
- Association Amenities: Basketball Court, Clubhouse, Playground, Pool, Recreation Facilities
Finance and Tax Information
- Home Owners Association Fee: 90.00
- Insurance Expense: 0.00
- Net Operating Income: 0.00
- Other Expense: 0.00
- Tax Year: 2024
Other Features
- Appliances: Built-In Oven, Cooktop, Dishwasher, Disposal, Dryer, Microwave, Refrigerator, Tankless Water Heater, Washer, Water Filtration System, Water Softener, Wine Refrigerator
- Association Name: Amy Herrick
- Association Phone: 813-907-7987
- Country: US
- Interior Features: Ceiling Fans(s), Crown Molding, Eat-in Kitchen, Open Floorplan, Primary Bedroom Main Floor, Solid Surface Counters, Split Bedroom, Stone Counters, Walk-In Closet(s), Window Treatments
- Legal Description: SEVEN OAKS PARCEL S-9 PB 46 PG 128 BLOCK 32 LOT 1 OR 8882 PG 1989
- Levels: Two
- Area Major: 33544 - Zephyrhills/Wesley Chapel
- Occupant Type: Owner
- Parcel Number: 19-26-24-0050-03200-0010
- Zoning Code: MPUD
Nearby Subdivisions
Angus Valley
Angus Vly
Arbor Woodsnorthwood Ph 1
Belle Chase
Citrus Trace
Epperson Ranch North Pod F Pha
Fairways Quail Hollow Ph 01
Fairways Quail Hollow Ph 02
Homesteads Of Saddlewood Phase
Homesteads Saddlewood
Homesteads Saddlewood Ph 02
Lakes At Northwood Ph 03a
Lakes At Northwood Ph 03b
Lexington Oaks Ph 01
Lexington Oaks Ph 02
Lexington Oaks Ph 1
Lexington Oaks Village 01
Lexington Oaks Village 08 09
Lexington Oaks Village 13
Lexington Oaks Village 25 26
Lexington Oaks Village 32a 33
Lexington Oaks Villages
Lexington Oaks Villages 15 16
Lexington Oaks Villages 18 19
Lexington Oaks Villages 21 22
Lexington Oaks Villages 23 24
Lexington Oaks Villages 23 & 2
Lexington Oaks Villages 27a 3
Lexington Oaks Vlgs 23 24
Northwood
Not In Hernando
Park Mdws Ph 1
Quail Hollow Acreage
Quail Hollow Pines
Quail Hollow Pines Unrec
Quail Woods
Quail Woods Ph 01
Quail Woods Ph 2
Saddlebrook Village West
Seven Oaks
Seven Oaks Parcels S-11 & S-15
Seven Oaks Parcels S11 S15
Seven Oaks Pcls C-1a & C-1b
Seven Oaks Pcls C1a C1b
Seven Oaks Prcl C1a C1b
Seven Oaks Prcl C4a
Seven Oaks Prcl S-6b
Seven Oaks Prcl S-9
Seven Oaks Prcl S02
Seven Oaks Prcl S2
Seven Oaks Prcl S4as4bs5b
Seven Oaks Prcl S4c
Seven Oaks Prcl S5a
Seven Oaks Prcl S6b
Seven Oaks Prcl S8b1
Seven Oaks Prcl S9
Tampa Highlands Unrec Sub
Tampa Hlnds
Westwood Estates
Contact Info
- The Real Estate Professional You Deserve
- Mobile: 904.248.9848
- phoenixwade@gmail.com
