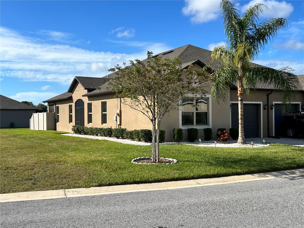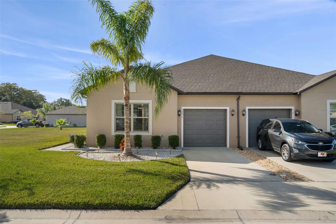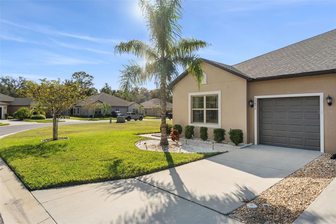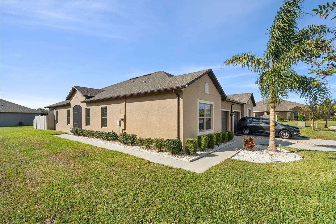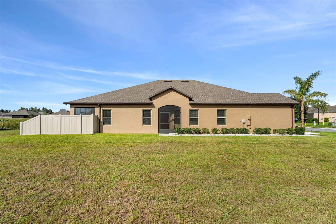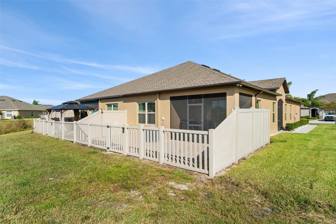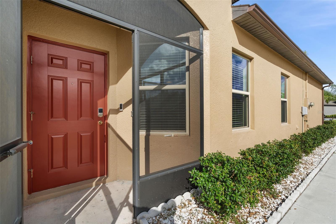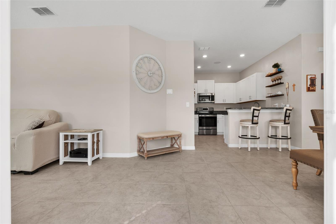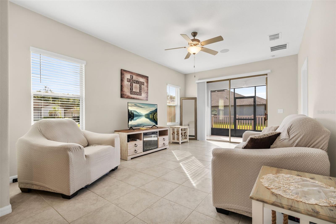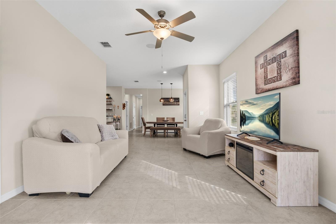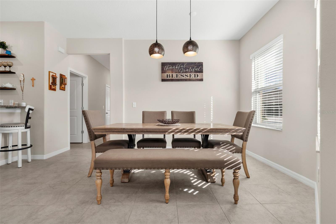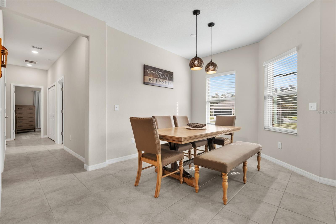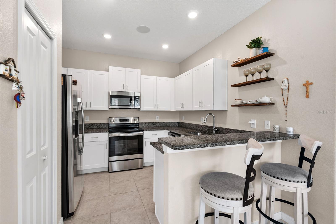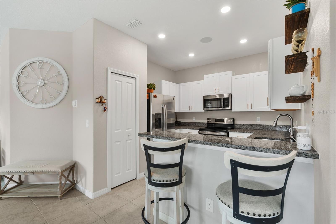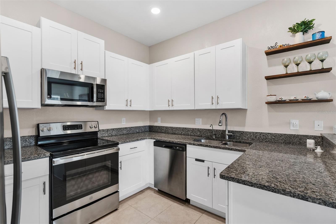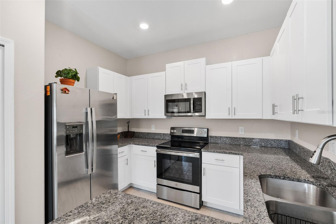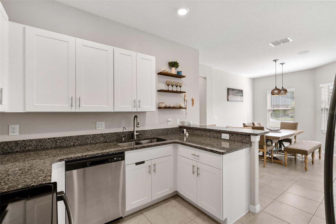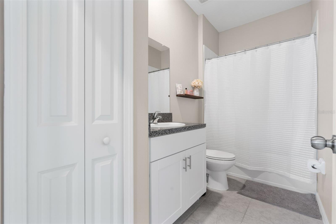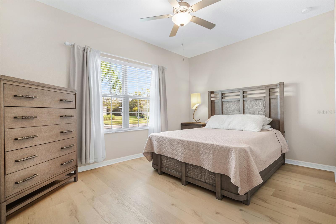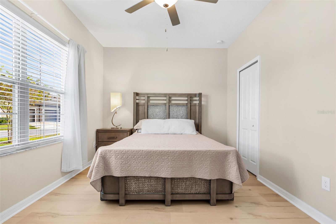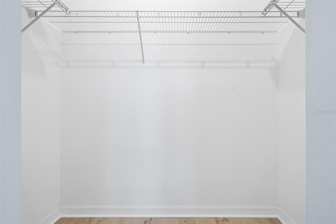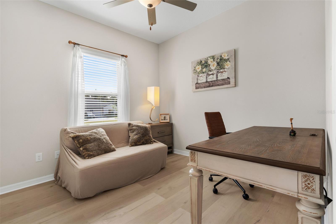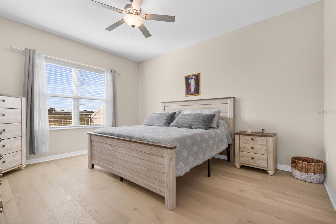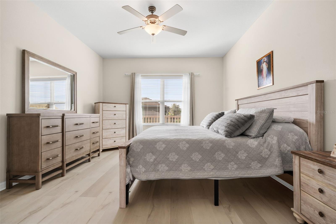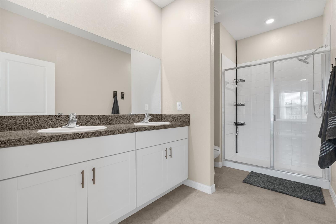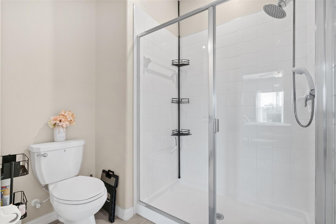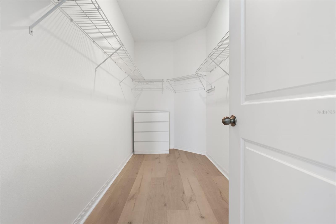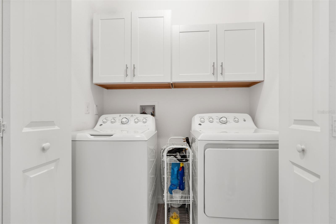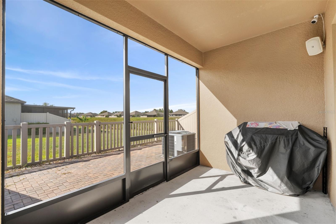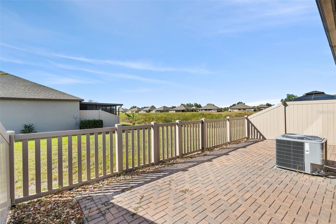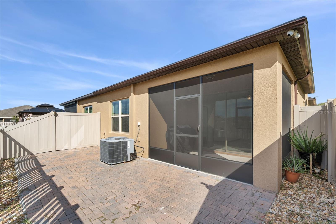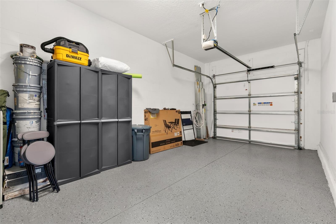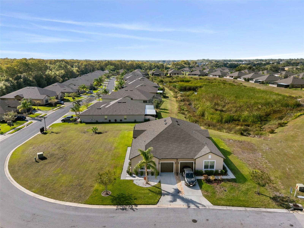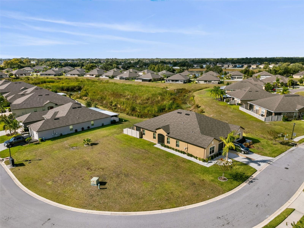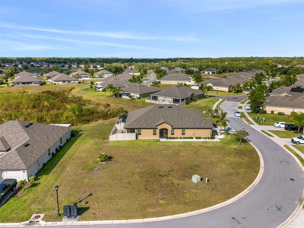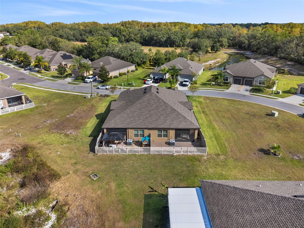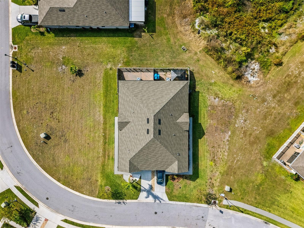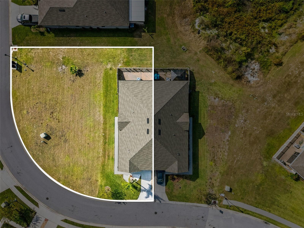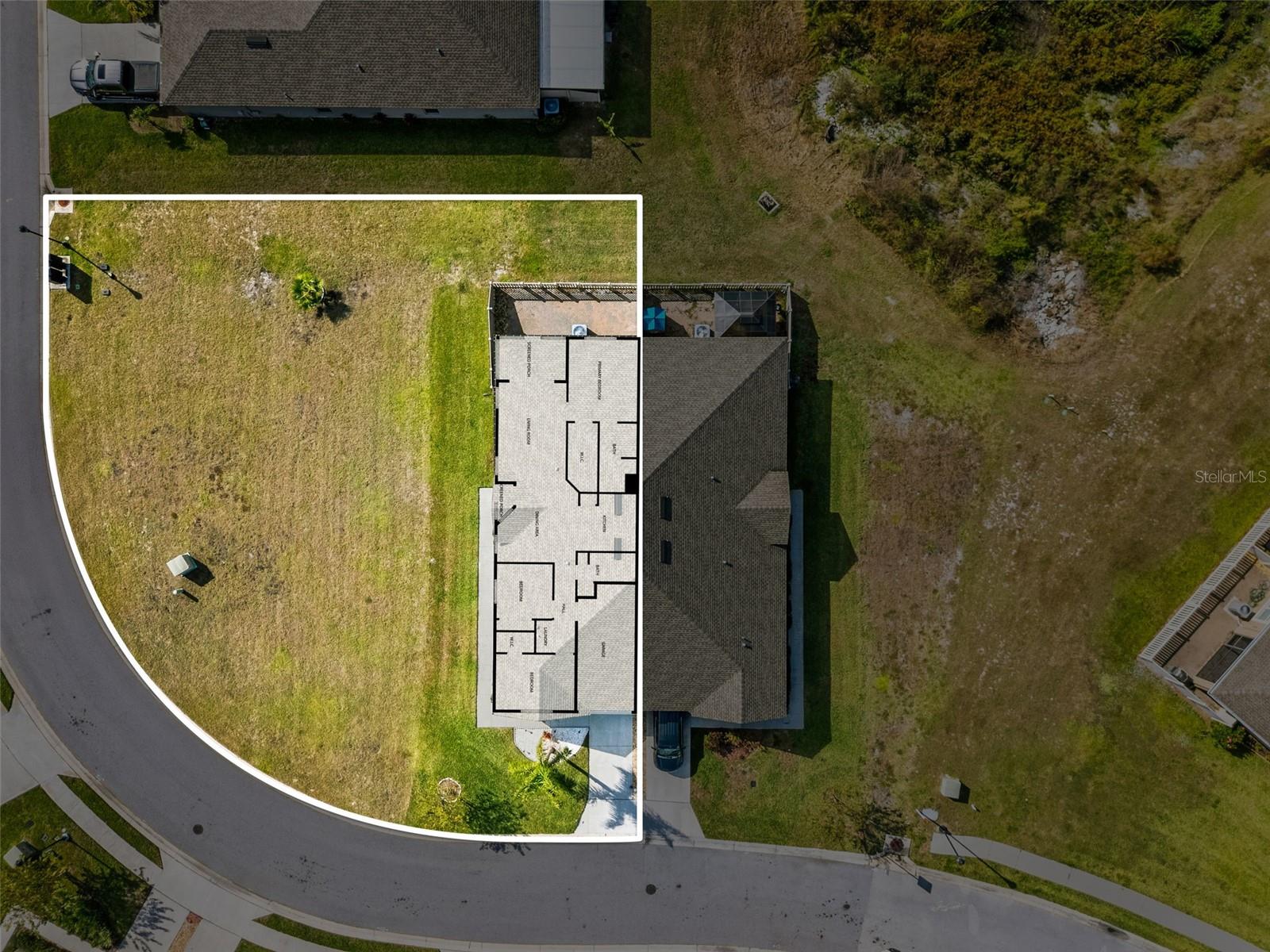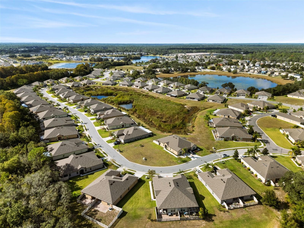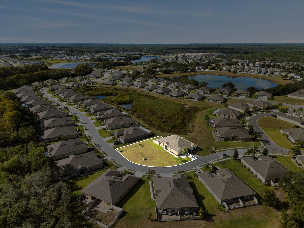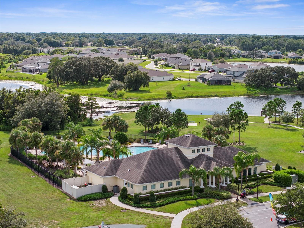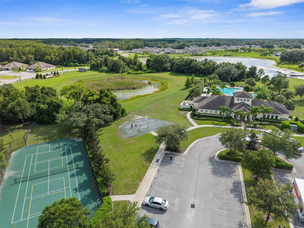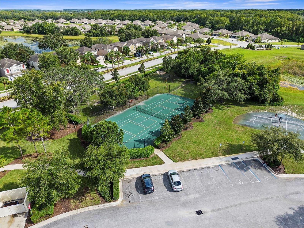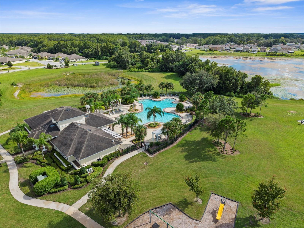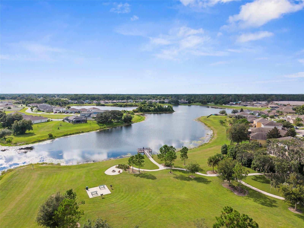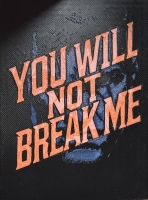PRICED AT ONLY: $259,000
Address: 13475 Crest Lake Drive, HUDSON, FL 34669
Description
$5,000 CLOSING COST INCENTIVE!!! Florida Living at Its Best!
Welcome to this beautiful 1,521 square foot, low maintenance villa located in the lovely community of Lakeside. If youre looking for a move in ready home with absolutely nothing to do, this one is a perfect choice. As you enter, youre greeted by a bright, open concept living space designed for both comfort and style. To your right, the spacious dining area offers plenty of room for a full sized table and is accented by custom lightinga perfect spot for entertaining or family gatherings. The gourmet kitchen features shaker cabinets, solid surface countertops, and stainless steel appliances. Large, light tile flooring flows seamlessly through the main living areas, creating an airy and cohesive feel. The living room is warm and welcoming, with large windows and a full sized sliding door that opens to a covered, screened in paver patioideal for relaxing or entertaining. Beyond that, enjoy an additional open patio for the best of both indoor and outdoor living. The primary bedroom suite is generously sized and filled with natural light. The light wood flooring keeps the space bright and modern, while the large walk in closet and beautiful ensuite bathroom add a touch of luxury. The primary bath features a glass enclosed shower, double sinks, shaker style cabinetry, and solid surface countertopsa true retreat. The second bedroom also offers ample space and its own walk in closet, while the third bedroom includes a deep closet and the same elegant wood flooring found in the primary suite. The second full bathroom is equally well appointed, with an updated vanity, solid surface counters, and a tub/shower combination. The indoor laundry room includes both washer and dryer, and the one car garage comes with an epoxy floor and automatic opener. Outside, this villa sits on a large lotrare for the communityproviding extra privacy and space without the upkeep. The association fees cover the roof, exterior paint, lawn care, and irrigation, giving you true maintenance free living. Enjoy all the Lakeside community amenities, including a beautiful pool, clubhouse, fitness center, tennis court, half basketball court, fishing pier, and playground. There are also plenty of opportunities to connect with neighbors through bingo, bunko, Pilates, and community events. Conveniently located close to shopping, dining, and major highways, youll have easy access to downtown Tampa, the airport, and Moffitt Cancer Center, just one exit away. Welcome hometo the Florida lifestyle youve been searching for.
Property Location and Similar Properties
Payment Calculator
- Principal & Interest -
- Property Tax $
- Home Insurance $
- HOA Fees $
- Monthly -
For a Fast & FREE Mortgage Pre-Approval Apply Now
Apply Now
 Apply Now
Apply Now- MLS#: TB8446332 ( Residential )
- Street Address: 13475 Crest Lake Drive
- Viewed: 1
- Price: $259,000
- Price sqft: $136
- Waterfront: No
- Year Built: 2021
- Bldg sqft: 1906
- Bedrooms: 3
- Total Baths: 2
- Full Baths: 2
- Garage / Parking Spaces: 1
- Days On Market: 3
- Additional Information
- Geolocation: 28.3543 / -82.5819
- County: PASCO
- City: HUDSON
- Zipcode: 34669
- Subdivision: Lakeside Ph 1b 2b
- Elementary School: Moon Lake PO
- Middle School: Crews Lake Middle PO
- High School: Hudson High PO
- Provided by: CHARLES RUTENBERG REALTY INC
- Contact: Steven Uhl, Sr
- 727-538-9200

- DMCA Notice
Features
Building and Construction
- Covered Spaces: 0.00
- Exterior Features: Sidewalk
- Flooring: Ceramic Tile, Laminate
- Living Area: 1521.00
- Roof: Shingle
School Information
- High School: Hudson High-PO
- Middle School: Crews Lake Middle-PO
- School Elementary: Moon Lake-PO
Garage and Parking
- Garage Spaces: 1.00
- Open Parking Spaces: 0.00
Eco-Communities
- Water Source: Public
Utilities
- Carport Spaces: 0.00
- Cooling: Central Air
- Heating: Central, Electric
- Pets Allowed: Cats OK, Dogs OK
- Sewer: Public Sewer
- Utilities: BB/HS Internet Available, Cable Connected, Electricity Connected, Sewer Connected, Water Connected
Amenities
- Association Amenities: Basketball Court, Clubhouse, Fitness Center, Playground, Pool, Tennis Court(s)
Finance and Tax Information
- Home Owners Association Fee Includes: Pool, Maintenance Structure, Maintenance Grounds, Pest Control, Trash
- Home Owners Association Fee: 77.00
- Insurance Expense: 0.00
- Net Operating Income: 0.00
- Other Expense: 0.00
- Tax Year: 2024
Other Features
- Appliances: Convection Oven, Dishwasher, Disposal, Dryer, Electric Water Heater, Microwave, Range, Refrigerator, Washer
- Association Name: Nadine
- Country: US
- Interior Features: Primary Bedroom Main Floor, Thermostat
- Legal Description: LAKESIDE PHASE 1B AND 2B PB 79 PG 1 LOT 48
- Levels: One
- Area Major: 34669 - Hudson/Port Richey
- Occupant Type: Vacant
- Parcel Number: 17-24-35-0100-00000-0480
- Zoning Code: MPUD
Nearby Subdivisions
Colony Village
Cypress Run At Meadow Oaks
Fairway Villas At Meadow Oaks
Greenside Village
Highlands
Lakeside
Lakeside Ph 1a 2a 05
Lakeside Ph 1a 2a & 05
Lakeside Ph 1b 2b
Lakeside Ph 1b & 2b
Lakeside Ph 3
Lakeside Ph 4
Lakeside Ph 6
Lakeside Village
Lakewood Acres
Legends Pointe
Legends Pointe Ph 1
Meadow Oaks
Not In Hernando
Not On List
Oakwood Acres
Palm Wind
Parkwood Acres
Parkwood Acres Sub
Pine Ridge
Pine Ridge At Sugar Creek Ph 0
Reserve At Meadow Oaks
Shadow Lakes
Shadow Lakes Estates
Shadow Ridge
Sherwood Forest Unrec
Sugar Creek
The Preserve At Fairway Oaks
Timberwood Acres Sub
Verandahs
Wood View At Meadow Oaks
Woodland Oaks
Similar Properties
Contact Info
- The Real Estate Professional You Deserve
- Mobile: 904.248.9848
- phoenixwade@gmail.com
